$699,900
Available - For Sale
Listing ID: X12053913
104 Peepy Horn Road , Marmora and Lake, K0K 2M0, Hastings
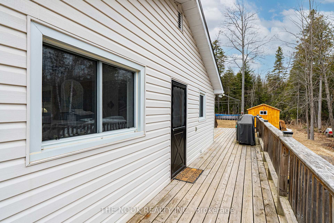
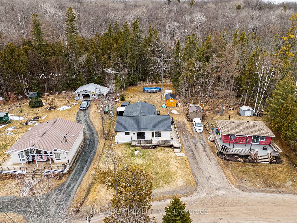
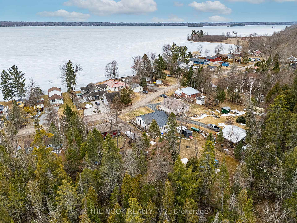
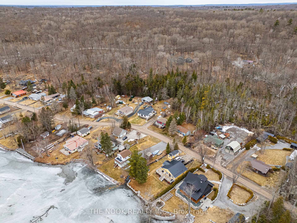
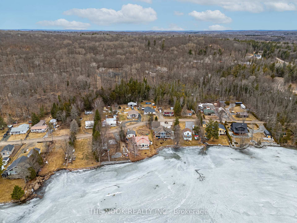
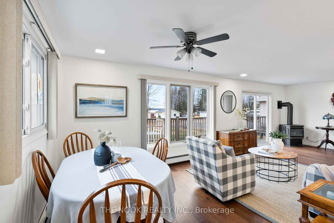
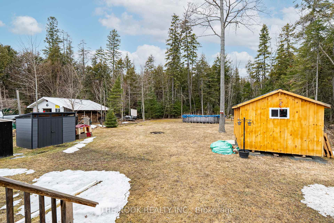
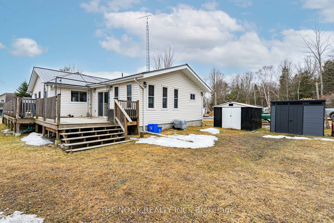
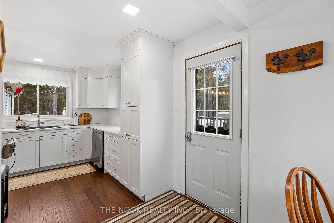
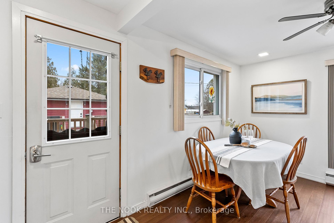
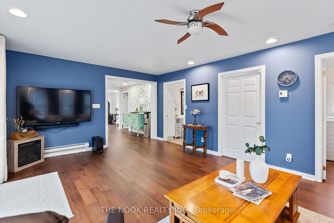
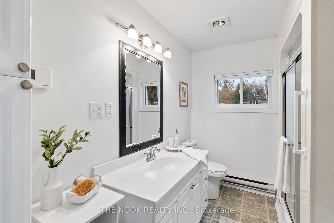
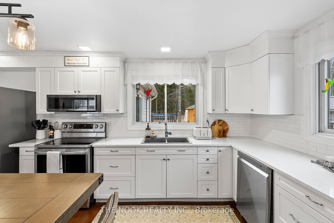
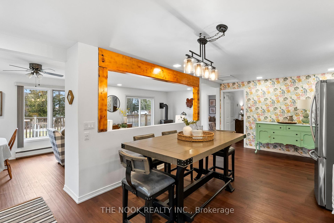
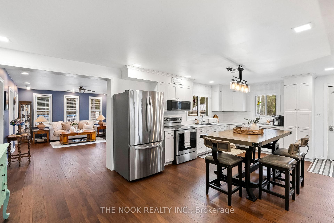
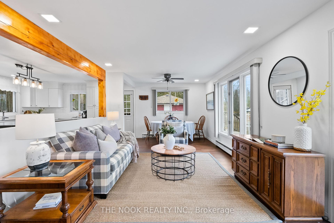
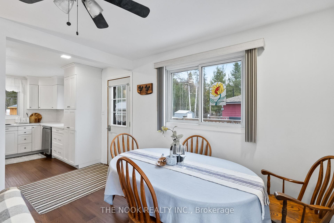
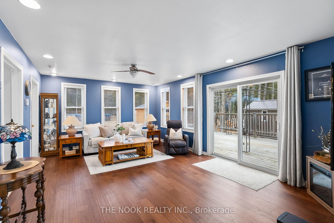
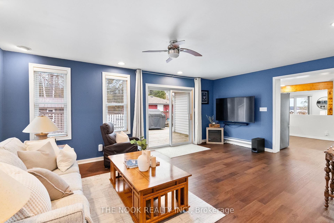
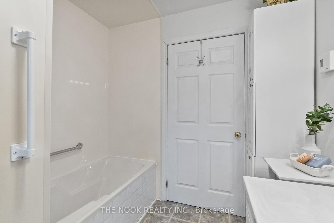
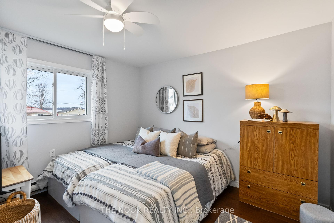
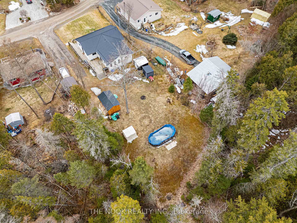
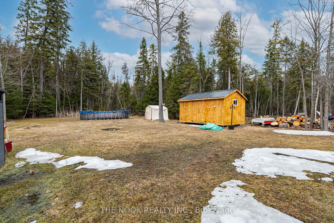
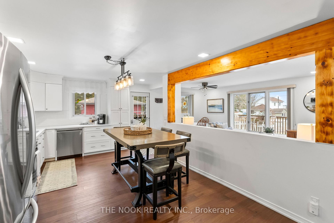
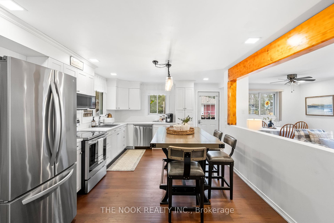
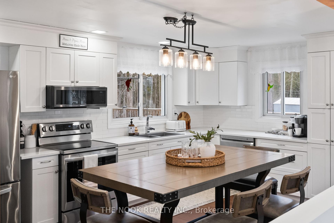
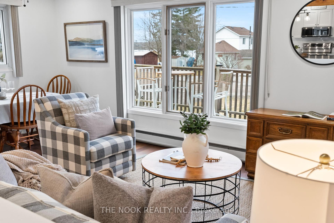
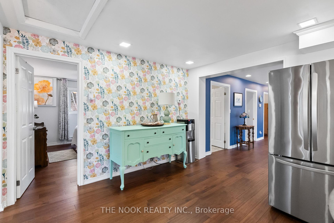
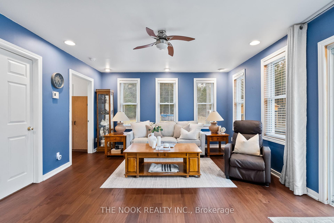
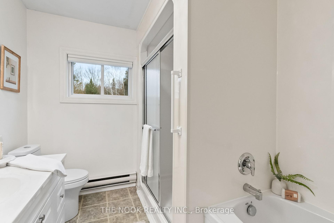
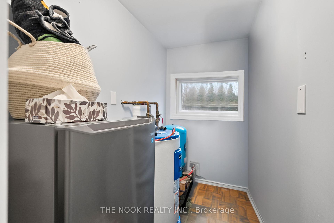
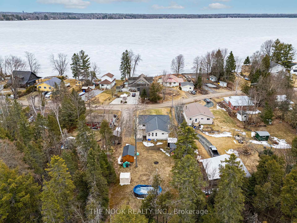
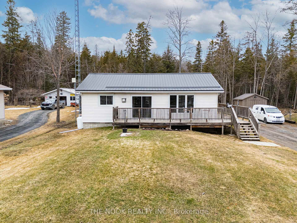
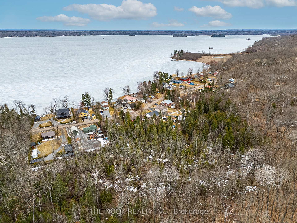
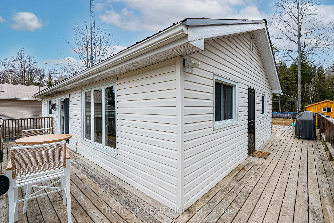
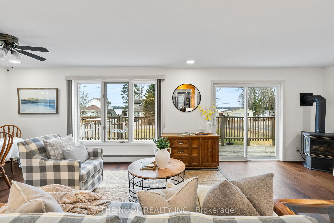
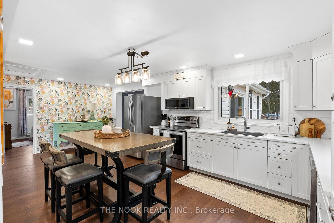
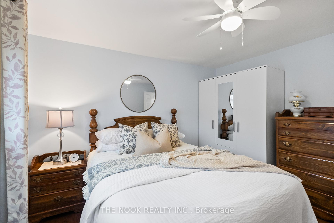
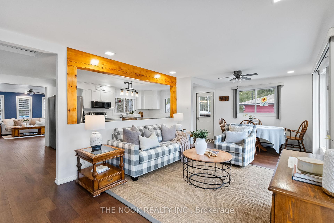
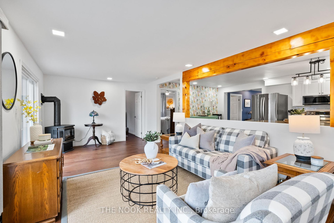
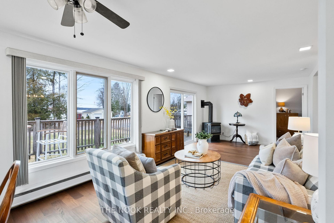
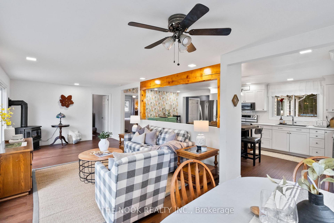
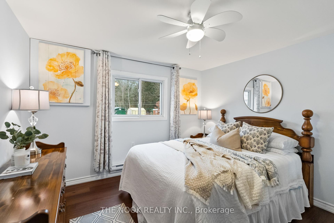
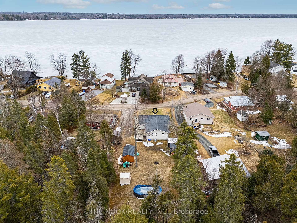
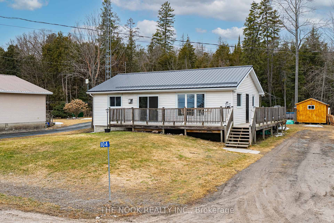
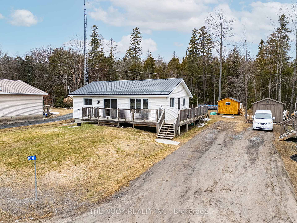
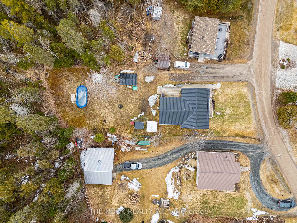
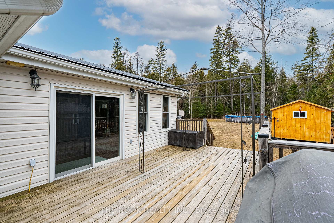
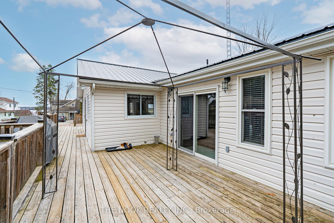
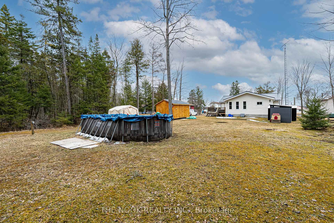
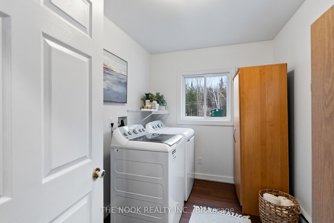



















































| Welcome Home! This charming four season, 2 bedroom, 1 bathroom bungalow offers the best of both worlds- modern updates and deeded water access. The open-concept layout features a spacious living area and an updated kitchen with new stainless steel appliances and quartz countertops, creating a bright and welcoming atmosphere. Gorgeous premium engineered hardwood flooring throughout the home offering a seamless look. Situated on an oversized 66 x 218 ft. lot, the property boasts an above-ground pool, a large shed, and cozy fire pit. Wrap around deck offers relaxing lake views in the front and privacy in back. Tons of space for the whole family to get together & create everlasting memories! Just a few lots south, you'll find deeded water access to Crowe Lake, perfect for swimming, boating, and fishing. Located on a municipally maintained road, this home is 30 minutes from Belleville and just over 2 hours from Toronto, making it ideal for year-round living or a weekend getaway. Don't miss this move-in-ready home! |
| Price | $699,900 |
| Taxes: | $2185.04 |
| Occupancy by: | Owner |
| Address: | 104 Peepy Horn Road , Marmora and Lake, K0K 2M0, Hastings |
| Directions/Cross Streets: | Glen Allen Rd & Peepy Horn Rd |
| Rooms: | 7 |
| Bedrooms: | 2 |
| Bedrooms +: | 0 |
| Family Room: | T |
| Basement: | Crawl Space |
| Level/Floor | Room | Length(ft) | Width(ft) | Descriptions | |
| Room 1 | Main | Kitchen | 11.09 | 22.6 | Quartz Counter, Stainless Steel Appl, Hardwood Floor |
| Room 2 | Main | Dining Ro | 11.12 | 25.65 | Combined w/Living, Open Concept, Bay Window |
| Room 3 | Main | Living Ro | 11.12 | 25.65 | Combined w/Dining, W/O To Deck, Hardwood Floor |
| Room 4 | Main | Primary B | 10.79 | 10.99 | Hardwood Floor, Window, 4 Pc Bath |
| Room 5 | Main | Bedroom 2 | 11.09 | 10.17 | Hardwood Floor, Window, Closet |
| Room 6 | Main | Family Ro | 19.25 | 13.09 | W/O To Deck, Sliding Doors, Hardwood Floor |
| Room 7 | Main | Laundry | 9.77 | 6.79 | Window, Hardwood Floor |
| Room 8 | Main | Utility R | 9.58 | 3.64 | Hardwood Floor, Window |
| Washroom Type | No. of Pieces | Level |
| Washroom Type 1 | 4 | Main |
| Washroom Type 2 | 0 | |
| Washroom Type 3 | 0 | |
| Washroom Type 4 | 0 | |
| Washroom Type 5 | 0 |
| Total Area: | 0.00 |
| Property Type: | Detached |
| Style: | Bungalow |
| Exterior: | Vinyl Siding |
| Garage Type: | None |
| (Parking/)Drive: | Private |
| Drive Parking Spaces: | 4 |
| Park #1 | |
| Parking Type: | Private |
| Park #2 | |
| Parking Type: | Private |
| Pool: | Above Gr |
| Other Structures: | Shed |
| Property Features: | Lake/Pond |
| CAC Included: | N |
| Water Included: | N |
| Cabel TV Included: | N |
| Common Elements Included: | N |
| Heat Included: | N |
| Parking Included: | N |
| Condo Tax Included: | N |
| Building Insurance Included: | N |
| Fireplace/Stove: | Y |
| Heat Type: | Baseboard |
| Central Air Conditioning: | Window Unit |
| Central Vac: | N |
| Laundry Level: | Syste |
| Ensuite Laundry: | F |
| Sewers: | Septic |
| Water: | Drilled W |
| Water Supply Types: | Drilled Well |
| Utilities-Hydro: | Y |
$
%
Years
This calculator is for demonstration purposes only. Always consult a professional
financial advisor before making personal financial decisions.
| Although the information displayed is believed to be accurate, no warranties or representations are made of any kind. |
| THE NOOK REALTY INC. |
- Listing -1 of 0
|
|

Arthur Sercan & Jenny Spanos
Sales Representative
Dir:
416-723-4688
Bus:
416-445-8855
| Virtual Tour | Book Showing | Email a Friend |
Jump To:
At a Glance:
| Type: | Freehold - Detached |
| Area: | Hastings |
| Municipality: | Marmora and Lake |
| Neighbourhood: | Marmora Ward |
| Style: | Bungalow |
| Lot Size: | x 208.35(Feet) |
| Approximate Age: | |
| Tax: | $2,185.04 |
| Maintenance Fee: | $0 |
| Beds: | 2 |
| Baths: | 1 |
| Garage: | 0 |
| Fireplace: | Y |
| Air Conditioning: | |
| Pool: | Above Gr |
Locatin Map:
Payment Calculator:

Listing added to your favorite list
Looking for resale homes?

By agreeing to Terms of Use, you will have ability to search up to 286604 listings and access to richer information than found on REALTOR.ca through my website.


