$3,750
Available - For Rent
Listing ID: W12055127
2184 Postmaster Driv , Oakville, L6M 5T1, Halton
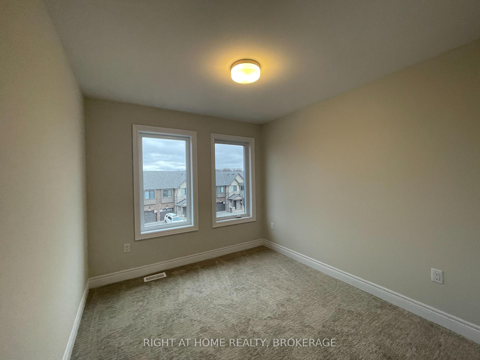
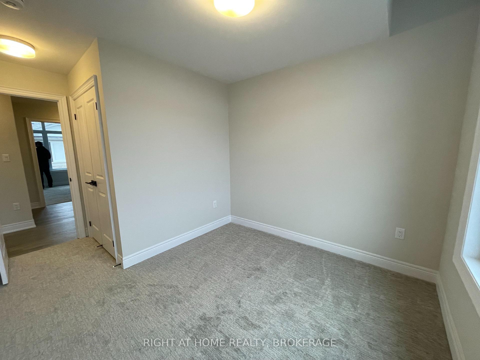
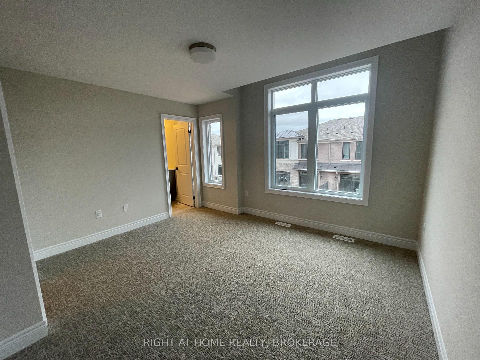
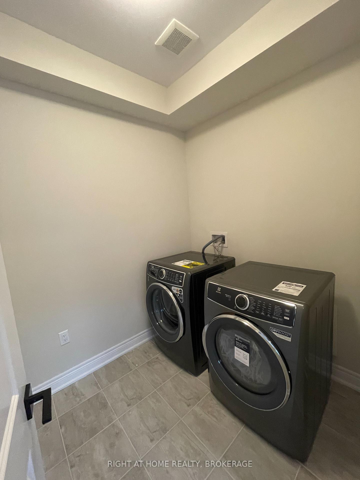
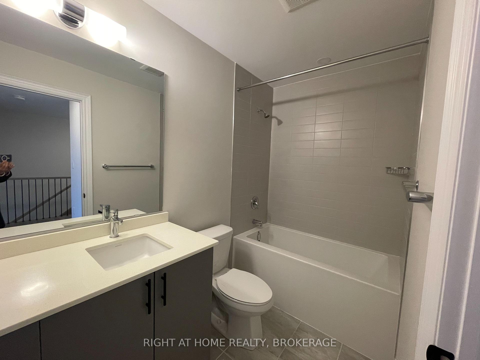
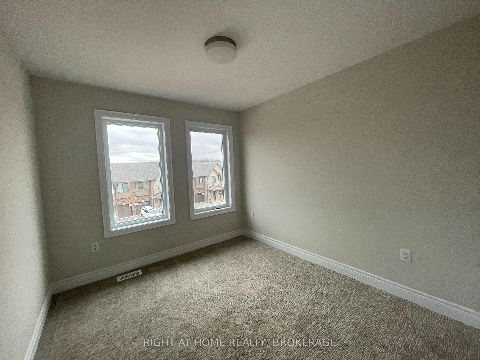
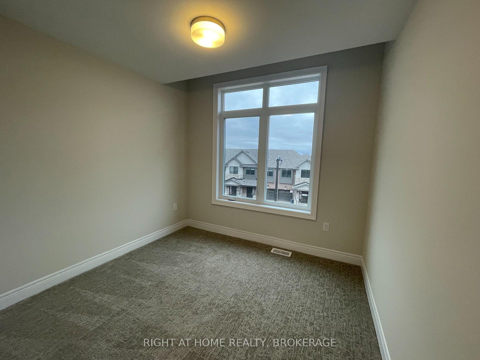
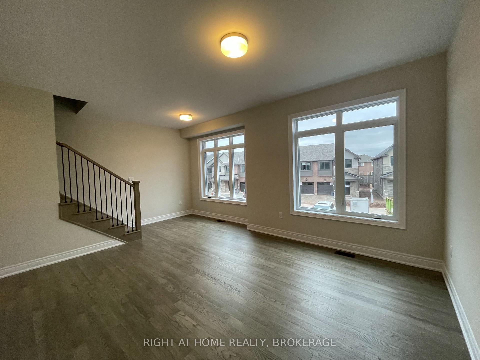
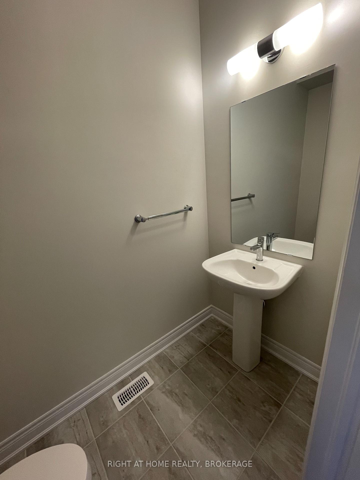
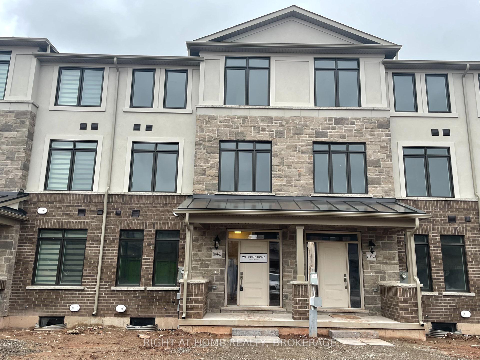
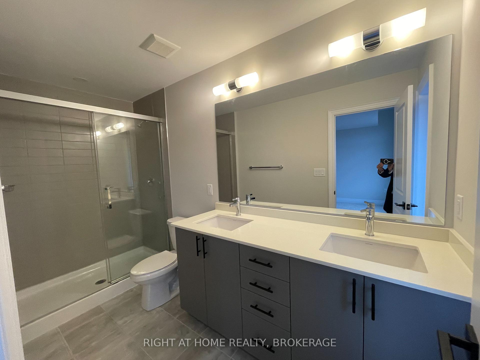
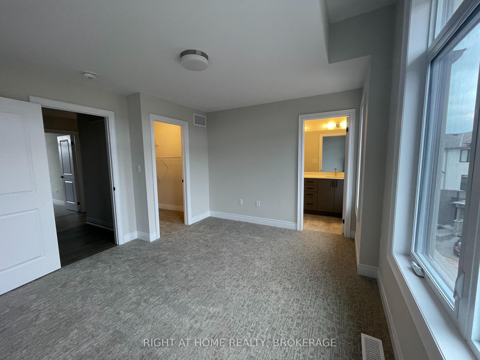
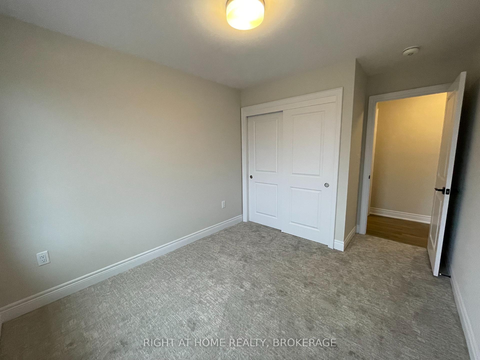
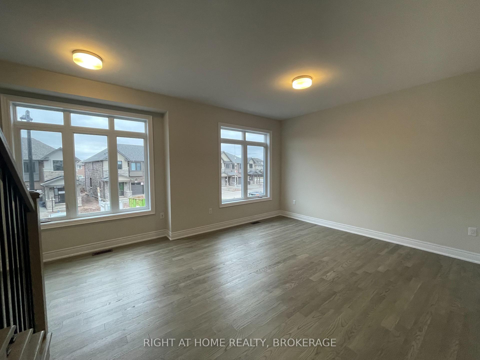
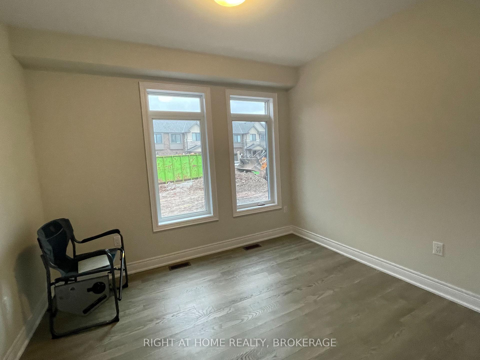
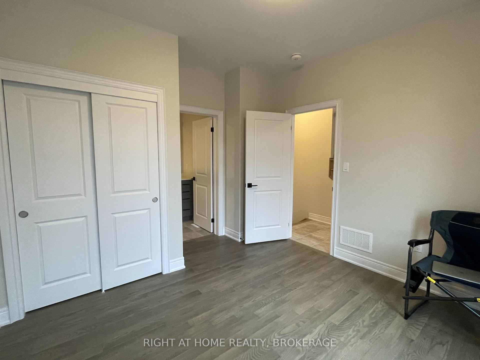
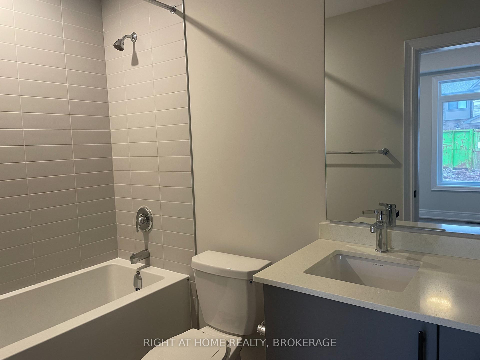
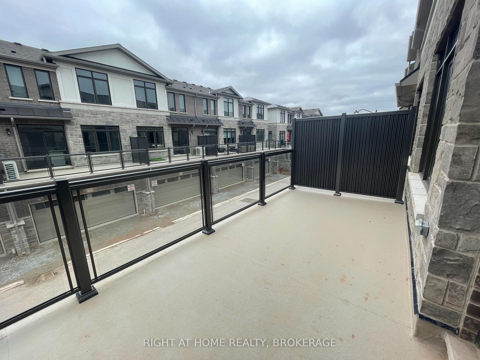
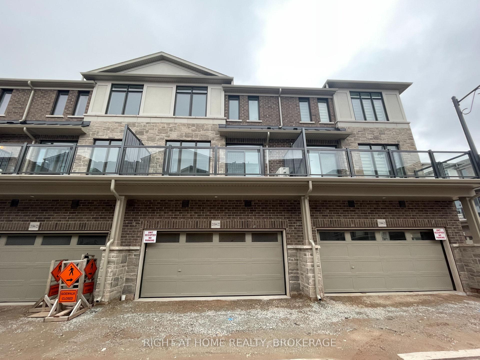
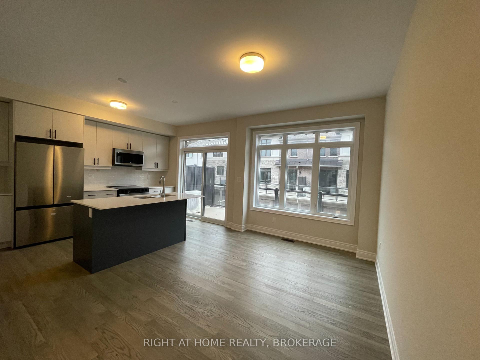




















| Brand new never lived in executive 4 bedrooom/4 washroom Townhome With A Double Car Garage, located in a Sought after West Oak Trails, built by Branthaven. Approximately 1,900 sq ft above grade plus an unfinished basement for additional storage space. Bright Open Concept Living/Dining areas with a large modern Kitchen featuring quartz Counter Tops, a functional central island. Kitchen has direct Access To an oversized Wooden Deck. Hardwood Flooring throughout first and second levels. Convenient In-Law Suite On ground Level with 3 piece ensuite. Window coverings to be installed. Situated in the catchment area of top-ranked schools and minutes to a variety of amenities, Parks, trails, Public transit. Easy Access To Major Highways 403, 407, And QEW. |
| Price | $3,750 |
| Taxes: | $0.00 |
| Occupancy by: | Vacant |
| Address: | 2184 Postmaster Driv , Oakville, L6M 5T1, Halton |
| Directions/Cross Streets: | Westoak Trails Blvd & Postmaster Dr |
| Rooms: | 7 |
| Bedrooms: | 4 |
| Bedrooms +: | 0 |
| Family Room: | F |
| Basement: | Unfinished |
| Furnished: | Unfu |
| Level/Floor | Room | Length(ft) | Width(ft) | Descriptions | |
| Room 1 | Ground | Bedroom | 11.32 | 9.51 | 3 Pc Ensuite, Large Window, Closet |
| Room 2 | Main | Kitchen | 12.99 | 9.18 | Stainless Steel Sink, Centre Island, W/O To Balcony |
| Room 3 | Main | Dining Ro | 15.42 | 10.07 | Hardwood Floor, Combined w/Kitchen, Large Window |
| Room 4 | Main | Great Roo | 19.22 | 12.66 | Hardwood Floor, Large Window |
| Room 5 | Third | Primary B | 13.32 | 11.81 | 4 Pc Ensuite, Walk-In Closet(s), Large Window |
| Room 6 | Third | Bedroom | 9.97 | 9.32 | Large Window |
| Room 7 | Third | Bedroom | 9.51 | 6.56 | Large Window |
| Washroom Type | No. of Pieces | Level |
| Washroom Type 1 | 3 | Ground |
| Washroom Type 2 | 2 | Second |
| Washroom Type 3 | 3 | Third |
| Washroom Type 4 | 4 | Third |
| Washroom Type 5 | 0 |
| Total Area: | 0.00 |
| Approximatly Age: | New |
| Property Type: | Att/Row/Townhouse |
| Style: | 3-Storey |
| Exterior: | Brick |
| Garage Type: | Attached |
| (Parking/)Drive: | None |
| Drive Parking Spaces: | 0 |
| Park #1 | |
| Parking Type: | None |
| Park #2 | |
| Parking Type: | None |
| Pool: | None |
| Laundry Access: | Laundry Room |
| Approximatly Age: | New |
| Approximatly Square Footage: | 1500-2000 |
| Property Features: | Public Trans, Library |
| CAC Included: | N |
| Water Included: | N |
| Cabel TV Included: | N |
| Common Elements Included: | N |
| Heat Included: | N |
| Parking Included: | Y |
| Condo Tax Included: | N |
| Building Insurance Included: | N |
| Fireplace/Stove: | N |
| Heat Type: | Forced Air |
| Central Air Conditioning: | Central Air |
| Central Vac: | N |
| Laundry Level: | Syste |
| Ensuite Laundry: | F |
| Elevator Lift: | False |
| Sewers: | Sewer |
| Although the information displayed is believed to be accurate, no warranties or representations are made of any kind. |
| RIGHT AT HOME REALTY, BROKERAGE |
- Listing -1 of 0
|
|

Arthur Sercan & Jenny Spanos
Sales Representative
Dir:
416-723-4688
Bus:
416-445-8855
| Book Showing | Email a Friend |
Jump To:
At a Glance:
| Type: | Freehold - Att/Row/Townhouse |
| Area: | Halton |
| Municipality: | Oakville |
| Neighbourhood: | 1019 - WM Westmount |
| Style: | 3-Storey |
| Lot Size: | x 53.90(Feet) |
| Approximate Age: | New |
| Tax: | $0 |
| Maintenance Fee: | $0 |
| Beds: | 4 |
| Baths: | 4 |
| Garage: | 0 |
| Fireplace: | N |
| Air Conditioning: | |
| Pool: | None |
Locatin Map:

Listing added to your favorite list
Looking for resale homes?

By agreeing to Terms of Use, you will have ability to search up to 286604 listings and access to richer information than found on REALTOR.ca through my website.


