$3,400
Available - For Rent
Listing ID: E12053012
10 Heron Park Plac , Toronto, M1E 3V4, Toronto
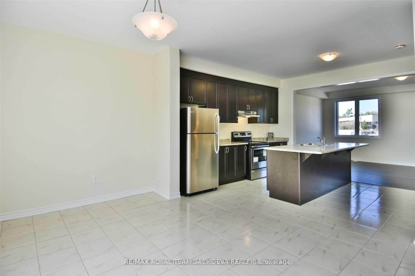
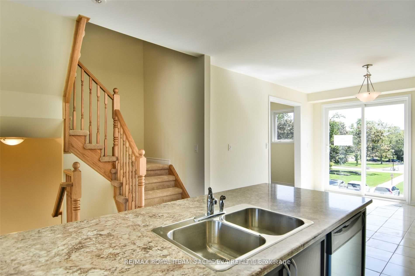
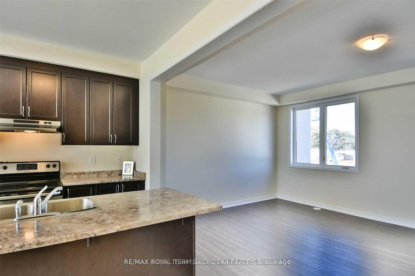
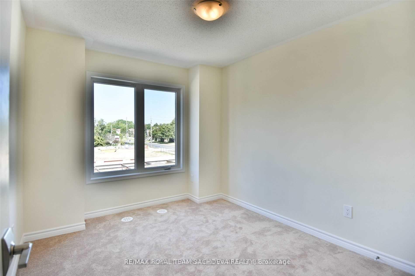
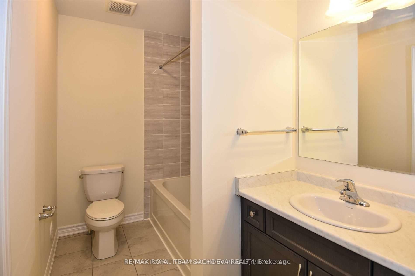
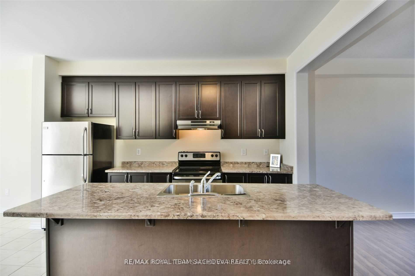
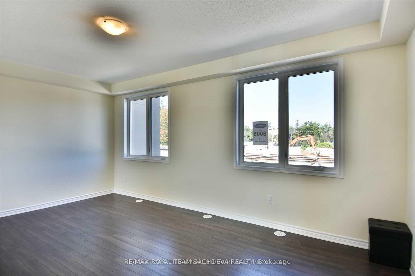

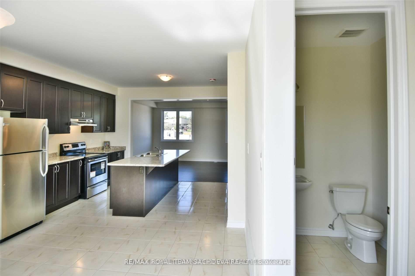
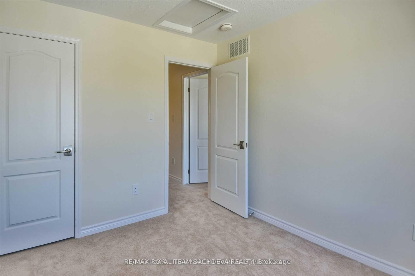
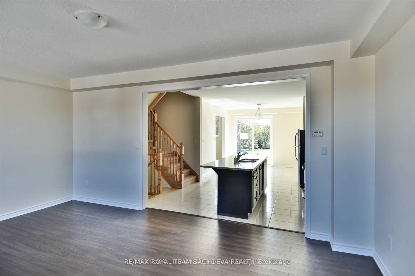
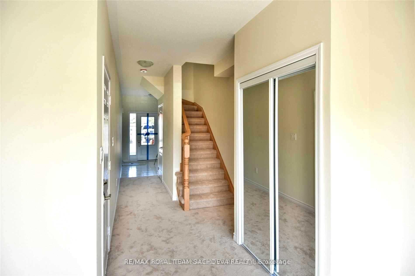
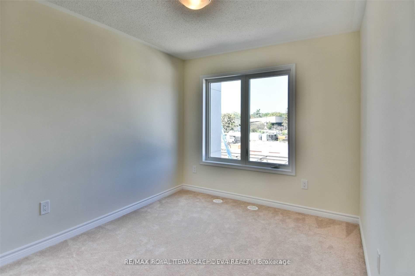
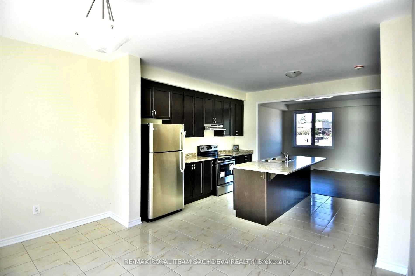
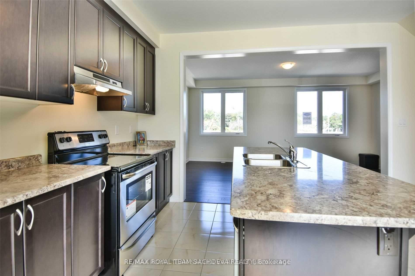
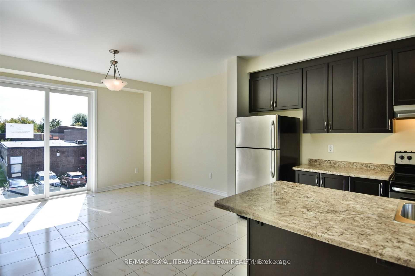
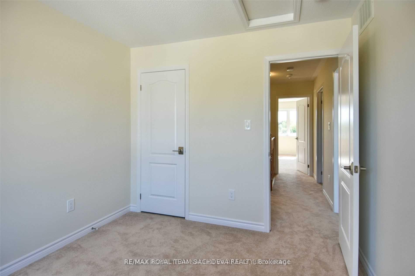
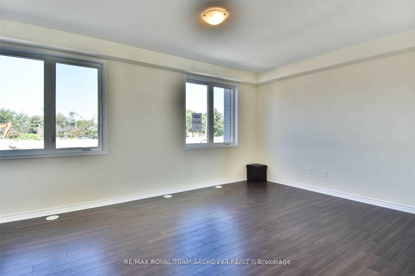
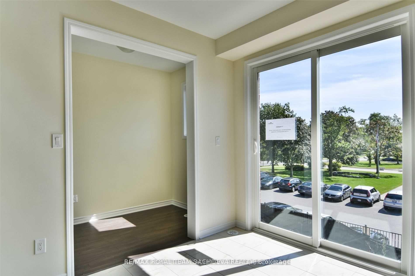
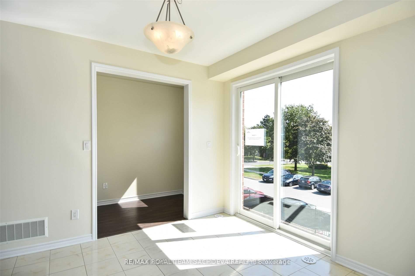
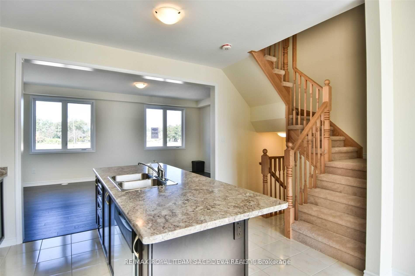
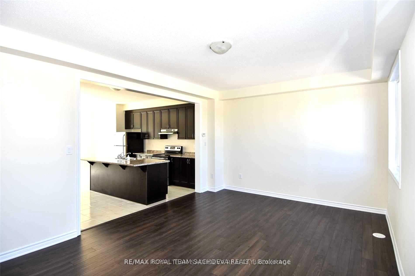
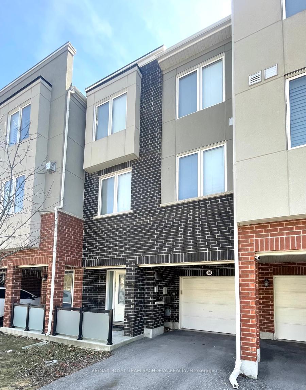
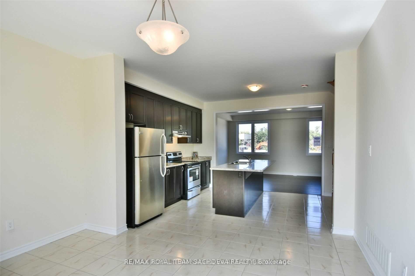
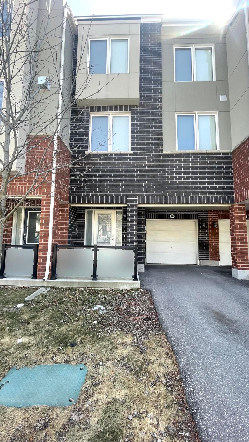
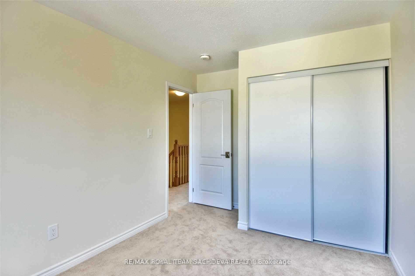
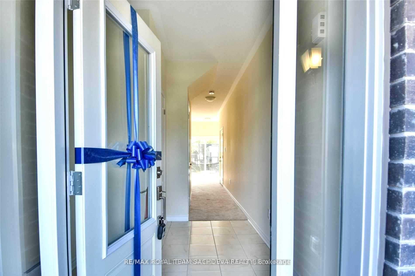
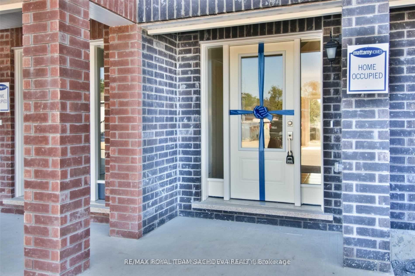
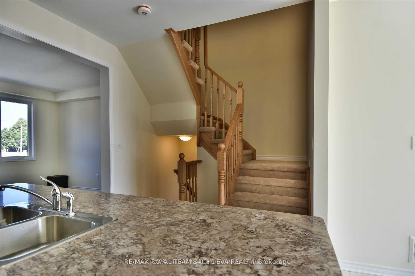
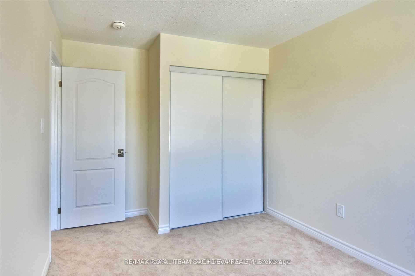
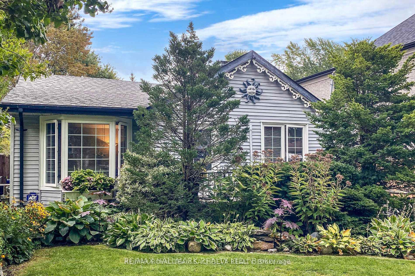































| Executive Townhouse In West Hill, Functional Space Ideal For Growing Families, Move In Anytime. Master Has Its Own 4Pc Ensuite & Walk In Closet, Convenient 3rd Level Laundry. Main Level Offers A Great Room, Open Concept Kitchen With Island & Breakfast Area,9 Ft Ceilings. Lower Level Has Open Space Ideal For Home Office Or Den,Direct Access From Garage To Inside. Walk To Community Centre, Schools, Ttc, Short Drive To Go.Walk To School And Ttc On Lawrence. 2nd and 3rd Floor Windows with Blinds. AAA tenants only!!! Rental application form, photos ids, full credit report with score, proof of income( Pay stubs and Employment letter) 2 References, tenants insurance. $200 Key Deposit, No Smoking allowed, No Pets as per landlord. |
| Price | $3,400 |
| Taxes: | $0.00 |
| Occupancy by: | Vacant |
| Address: | 10 Heron Park Plac , Toronto, M1E 3V4, Toronto |
| Acreage: | < .50 |
| Directions/Cross Streets: | Manse / Lawrence |
| Rooms: | 8 |
| Bedrooms: | 3 |
| Bedrooms +: | 0 |
| Family Room: | F |
| Basement: | None |
| Furnished: | Unfu |
| Level/Floor | Room | Length(ft) | Width(ft) | Descriptions | |
| Room 1 | Main | Great Roo | 18.11 | 12.69 | Wood |
| Room 2 | Main | Kitchen | 12.99 | 12.79 | Ceramic Floor, Breakfast Area |
| Room 3 | Main | Breakfast | 12.99 | 10.59 | Ceramic Floor |
| Room 4 | Third | Primary B | 12.99 | 12.4 | Broadloom, 4 Pc Bath, Walk-In Closet(s) |
| Room 5 | Third | Bedroom 2 | 10.99 | 9.84 | Broadloom |
| Room 6 | Third | Bedroom 3 | 11.61 | 8.99 | Broadloom |
| Room 7 |
| Washroom Type | No. of Pieces | Level |
| Washroom Type 1 | 4 | Third |
| Washroom Type 2 | 4 | Third |
| Washroom Type 3 | 2 | Second |
| Washroom Type 4 | 0 | |
| Washroom Type 5 | 0 |
| Total Area: | 0.00 |
| Approximatly Age: | 6-15 |
| Property Type: | Att/Row/Townhouse |
| Style: | 3-Storey |
| Exterior: | Stucco (Plaster) |
| Garage Type: | Built-In |
| (Parking/)Drive: | Available |
| Drive Parking Spaces: | 1 |
| Park #1 | |
| Parking Type: | Available |
| Park #2 | |
| Parking Type: | Available |
| Pool: | None |
| Laundry Access: | Ensuite |
| Approximatly Age: | 6-15 |
| Approximatly Square Footage: | 1500-2000 |
| Property Features: | Library, Park |
| CAC Included: | N |
| Water Included: | N |
| Cabel TV Included: | N |
| Common Elements Included: | N |
| Heat Included: | N |
| Parking Included: | N |
| Condo Tax Included: | N |
| Building Insurance Included: | N |
| Fireplace/Stove: | N |
| Heat Type: | Forced Air |
| Central Air Conditioning: | Central Air |
| Central Vac: | N |
| Laundry Level: | Syste |
| Ensuite Laundry: | F |
| Elevator Lift: | False |
| Sewers: | Sewer |
| Utilities-Cable: | A |
| Utilities-Hydro: | A |
| Although the information displayed is believed to be accurate, no warranties or representations are made of any kind. |
| RE/MAX ROYAL TEAM SACHDEVA REALTY |
- Listing -1 of 0
|
|

Arthur Sercan & Jenny Spanos
Sales Representative
Dir:
416-723-4688
Bus:
416-445-8855
| Book Showing | Email a Friend |
Jump To:
At a Glance:
| Type: | Freehold - Att/Row/Townhouse |
| Area: | Toronto |
| Municipality: | Toronto E10 |
| Neighbourhood: | West Hill |
| Style: | 3-Storey |
| Lot Size: | x 20.38(Metres) |
| Approximate Age: | 6-15 |
| Tax: | $0 |
| Maintenance Fee: | $0 |
| Beds: | 3 |
| Baths: | 3 |
| Garage: | 0 |
| Fireplace: | N |
| Air Conditioning: | |
| Pool: | None |
Locatin Map:

Listing added to your favorite list
Looking for resale homes?

By agreeing to Terms of Use, you will have ability to search up to 286604 listings and access to richer information than found on REALTOR.ca through my website.


