$1,400,000
Available - For Sale
Listing ID: C12054942
65 Foxley Stre , Toronto, M6J 1P9, Toronto
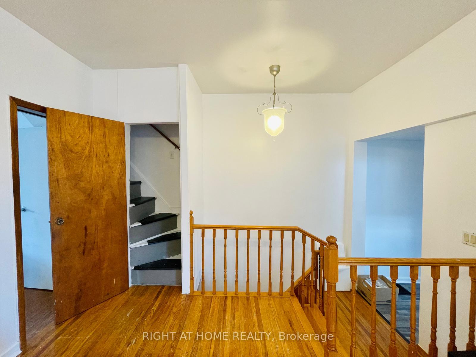
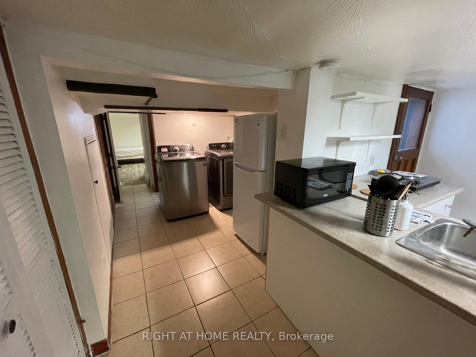
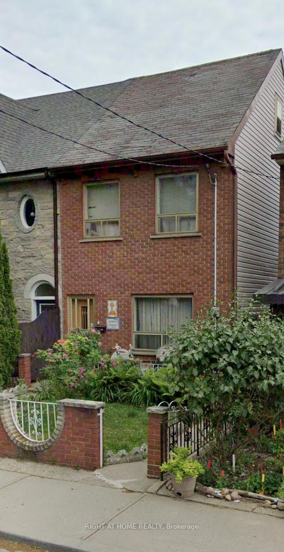
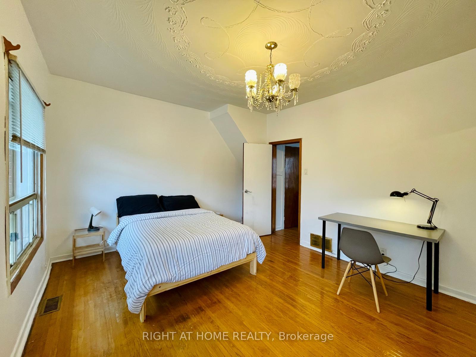
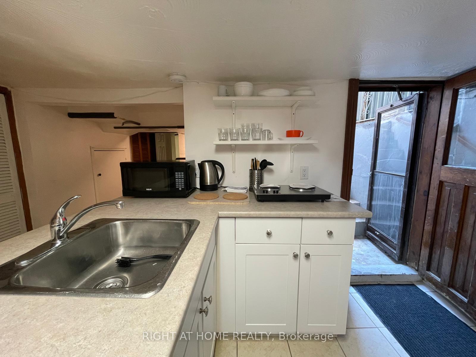
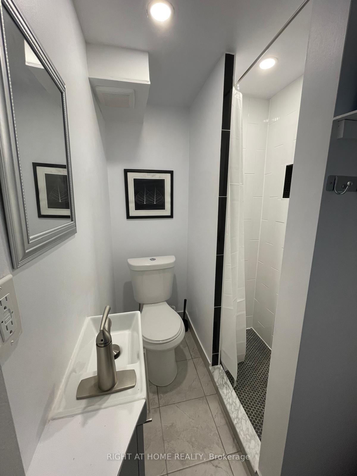
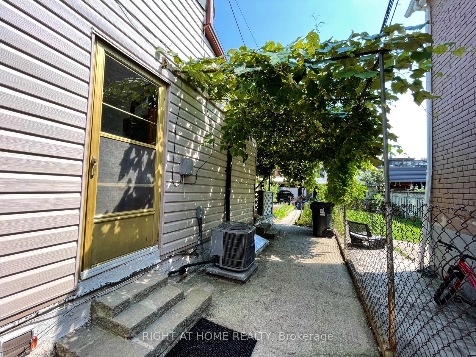
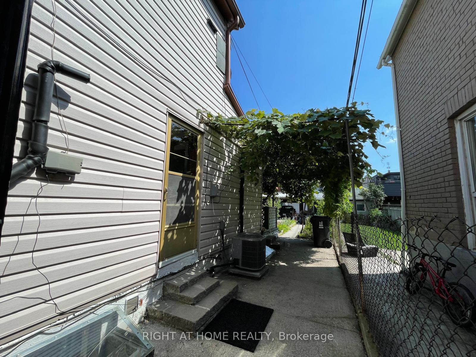
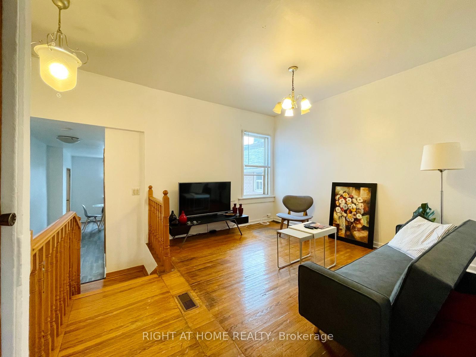
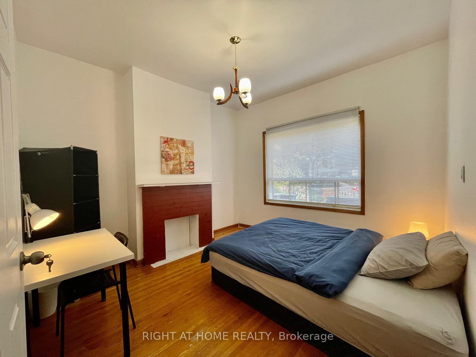
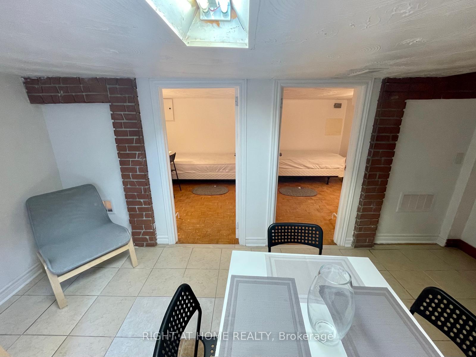
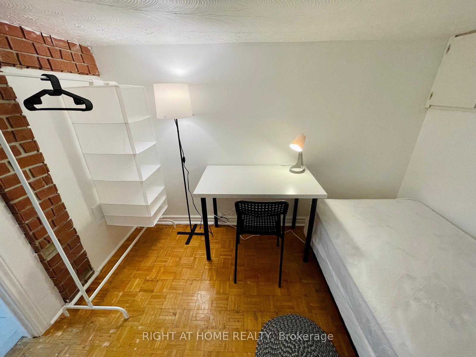
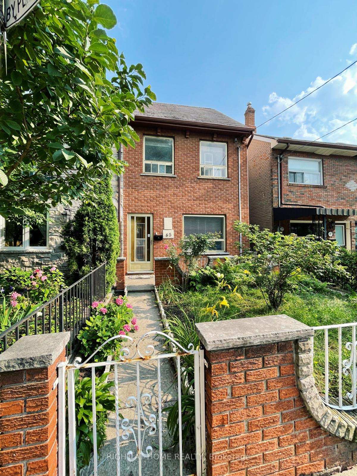
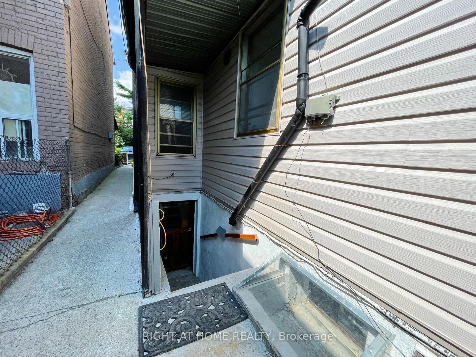
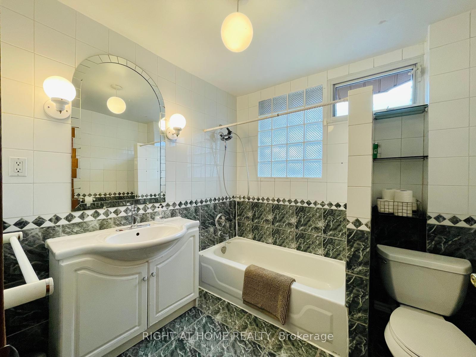
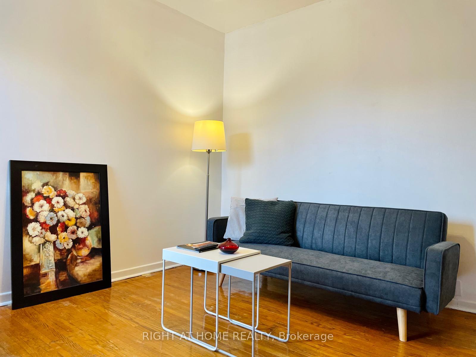
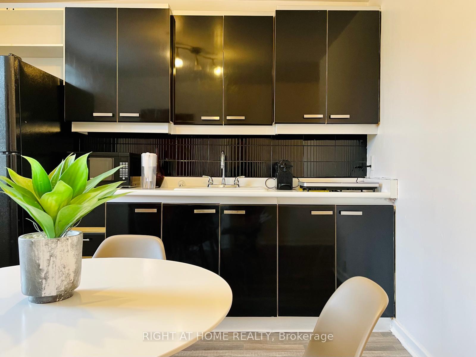
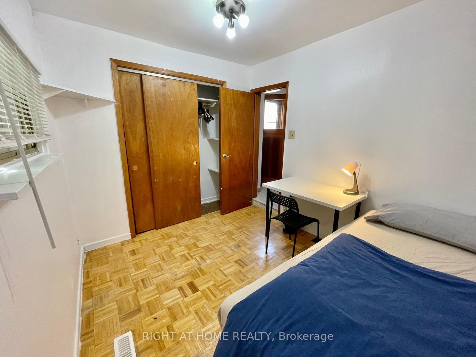
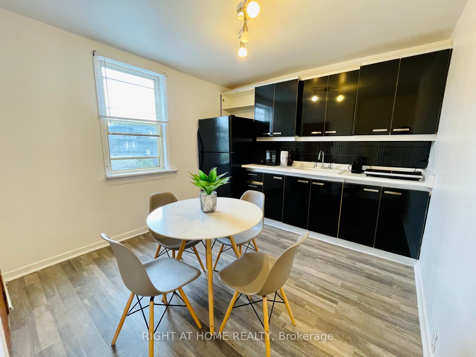
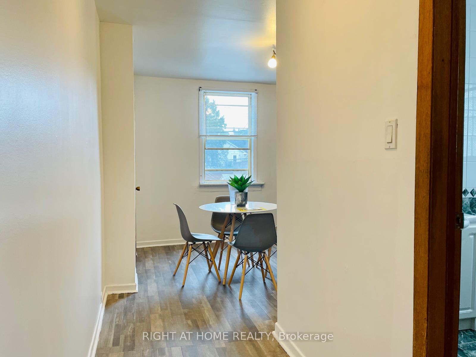
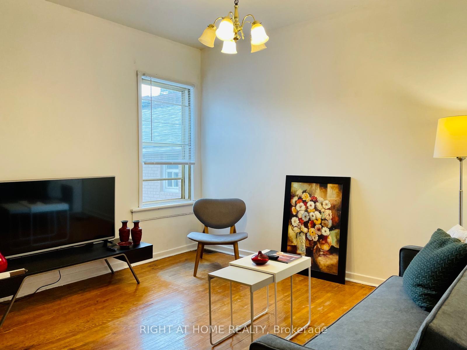
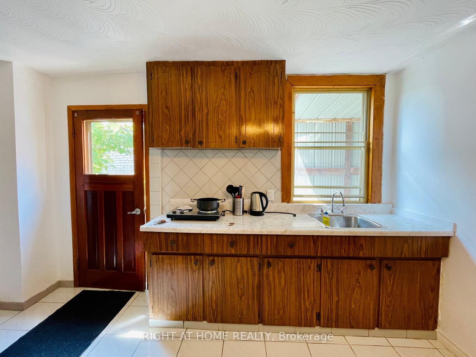






















| Surrounded by multi-million dollar homes and just steps from Ossington, Queen West, Bellwoods Park, and Pizza Badiali, this spacious 5-bedroom home offers amazing potential for end-users and investors.Features include hardwood floors, a large kitchen, 4 full baths, finished basement with separate entrance, and a 2-car garage. Live in, rent out, or build your dream home on this incredible lot.Unbeatable locationwalk to parks, schools, shops, and more! Opportunities like this are rare in one of Torontos most coveted neighborhoods. |
| Price | $1,400,000 |
| Taxes: | $7439.00 |
| Assessment Year: | 2025 |
| Occupancy by: | Tenant |
| Address: | 65 Foxley Stre , Toronto, M6J 1P9, Toronto |
| Directions/Cross Streets: | Dundas & Ossington |
| Rooms: | 8 |
| Rooms +: | 3 |
| Bedrooms: | 3 |
| Bedrooms +: | 2 |
| Family Room: | F |
| Basement: | Apartment, Finished |
| Level/Floor | Room | Length(ft) | Width(ft) | Descriptions | |
| Room 1 | Main | Bedroom | 11.09 | 9.68 | |
| Room 2 | Main | Bedroom 2 | 11.09 | 11.58 | |
| Room 3 | Main | Bedroom 5 | 11.09 | 13.12 | |
| Room 4 | Main | Kitchen | 13.38 | 10 | |
| Room 5 | Second | Bedroom 3 | 11.09 | 13.12 | |
| Room 6 | Second | Living Ro | 12 | 10.4 | |
| Room 7 | Second | Kitchen | 10.04 | 10.1 | |
| Room 8 | Third | Bedroom 4 | 10.99 | 16.01 | |
| Room 9 | Basement | Living Ro | 9.84 | 16.4 | |
| Room 10 | Basement | Dining Ro | 11.32 | 11.68 |
| Washroom Type | No. of Pieces | Level |
| Washroom Type 1 | 3 | |
| Washroom Type 2 | 3 | |
| Washroom Type 3 | 4 | |
| Washroom Type 4 | 0 | |
| Washroom Type 5 | 0 | |
| Washroom Type 6 | 3 | |
| Washroom Type 7 | 3 | |
| Washroom Type 8 | 4 | |
| Washroom Type 9 | 0 | |
| Washroom Type 10 | 0 |
| Total Area: | 0.00 |
| Property Type: | Semi-Detached |
| Style: | 3-Storey |
| Exterior: | Brick |
| Garage Type: | Detached |
| Drive Parking Spaces: | 2 |
| Pool: | None |
| CAC Included: | N |
| Water Included: | N |
| Cabel TV Included: | N |
| Common Elements Included: | N |
| Heat Included: | N |
| Parking Included: | N |
| Condo Tax Included: | N |
| Building Insurance Included: | N |
| Fireplace/Stove: | N |
| Heat Type: | Forced Air |
| Central Air Conditioning: | Central Air |
| Central Vac: | N |
| Laundry Level: | Syste |
| Ensuite Laundry: | F |
| Sewers: | Sewer |
$
%
Years
This calculator is for demonstration purposes only. Always consult a professional
financial advisor before making personal financial decisions.
| Although the information displayed is believed to be accurate, no warranties or representations are made of any kind. |
| RIGHT AT HOME REALTY |
- Listing -1 of 0
|
|

Arthur Sercan & Jenny Spanos
Sales Representative
Dir:
416-723-4688
Bus:
416-445-8855
| Book Showing | Email a Friend |
Jump To:
At a Glance:
| Type: | Freehold - Semi-Detached |
| Area: | Toronto |
| Municipality: | Toronto C01 |
| Neighbourhood: | Trinity-Bellwoods |
| Style: | 3-Storey |
| Lot Size: | x 129.00(Feet) |
| Approximate Age: | |
| Tax: | $7,439 |
| Maintenance Fee: | $0 |
| Beds: | 3+2 |
| Baths: | 3 |
| Garage: | 0 |
| Fireplace: | N |
| Air Conditioning: | |
| Pool: | None |
Locatin Map:
Payment Calculator:

Listing added to your favorite list
Looking for resale homes?

By agreeing to Terms of Use, you will have ability to search up to 286604 listings and access to richer information than found on REALTOR.ca through my website.


