$679,000
Available - For Sale
Listing ID: S12034980
44 Carlton Road , Barrie, L4M 5S6, Simcoe
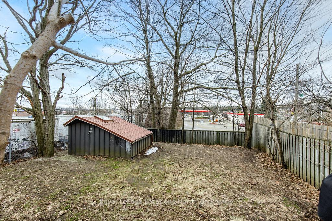
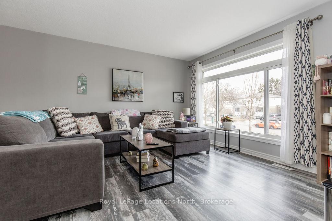
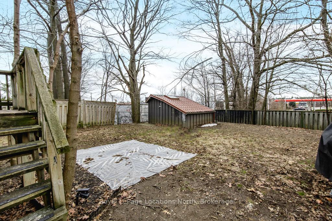
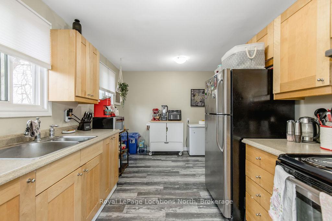
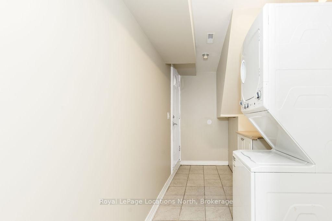
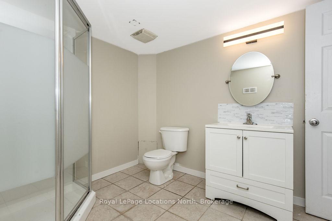
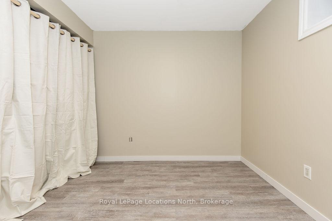
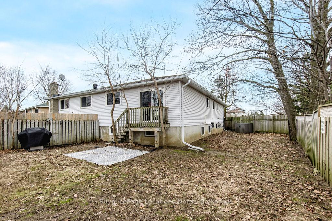
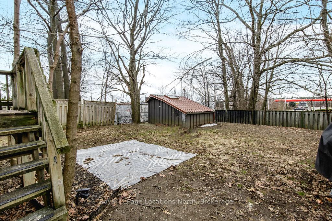
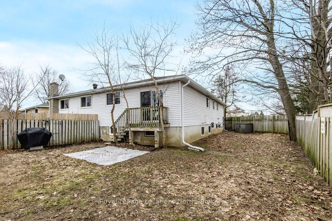
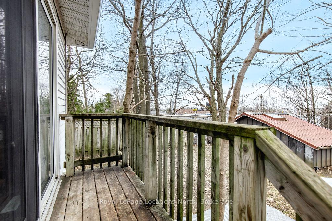
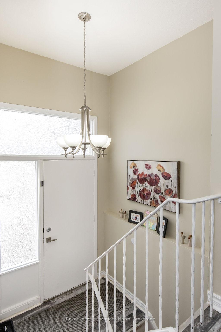
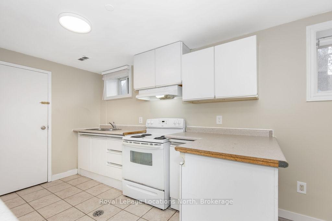
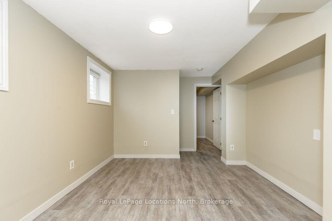
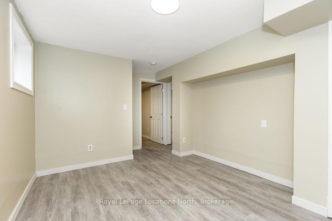
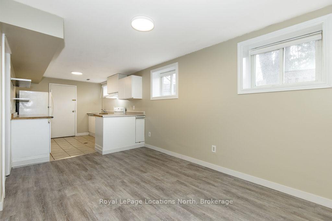
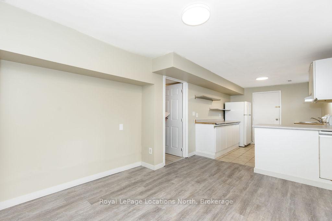
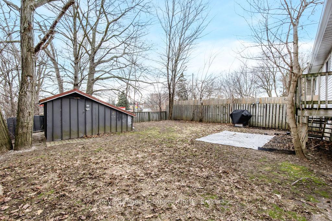
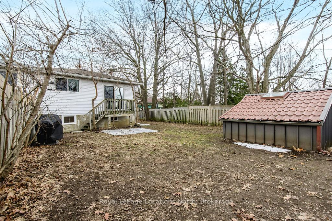
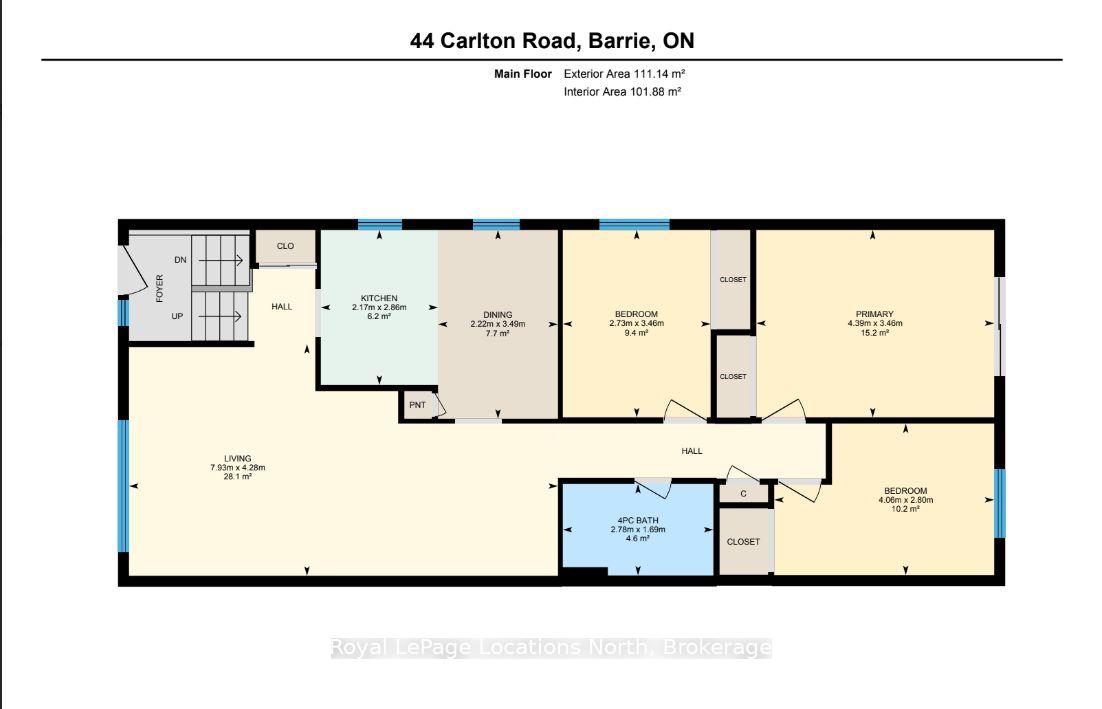
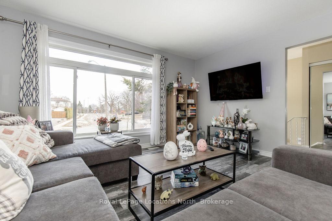
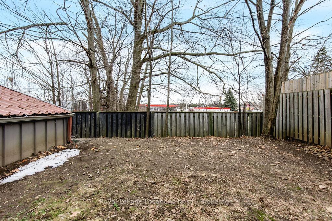
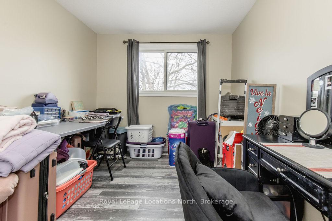
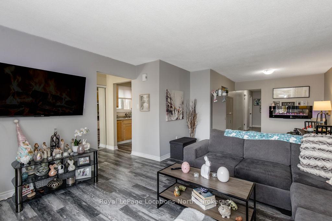
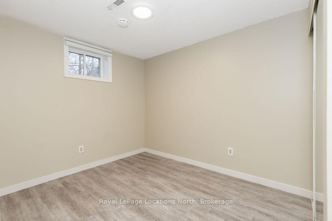
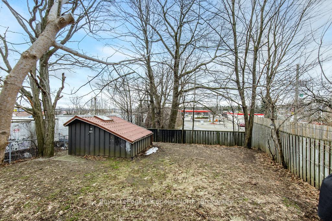
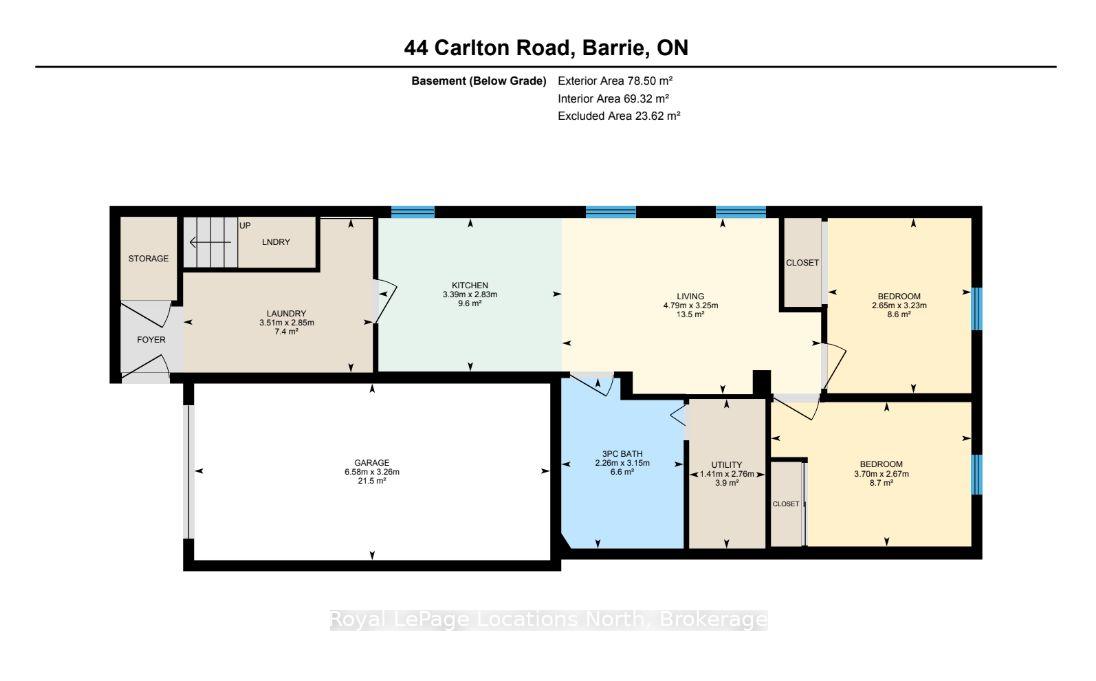
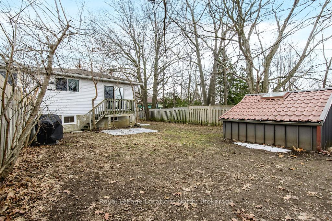
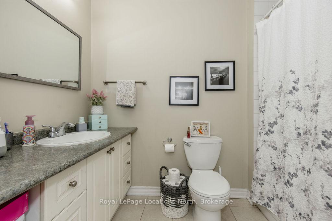
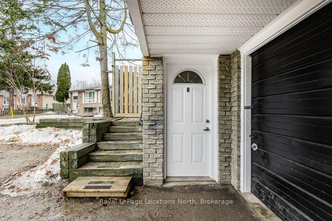
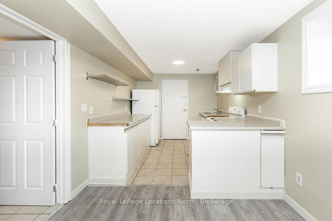
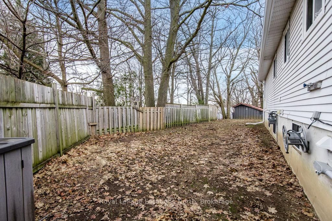
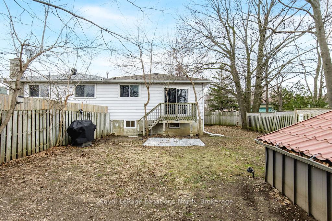
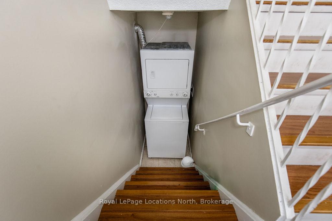
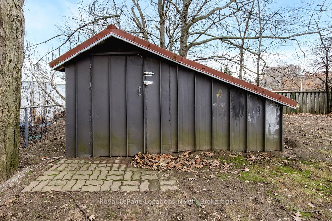
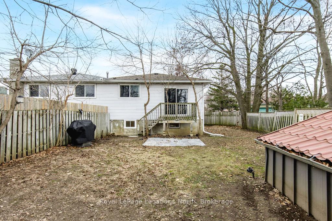
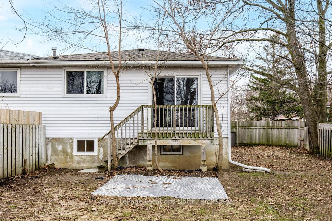
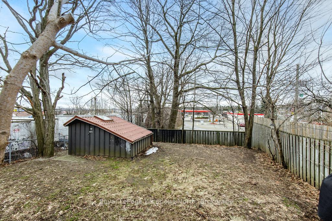
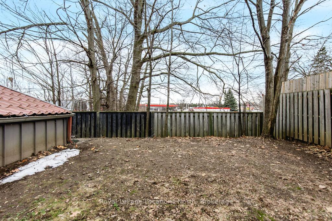
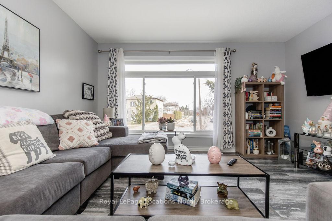
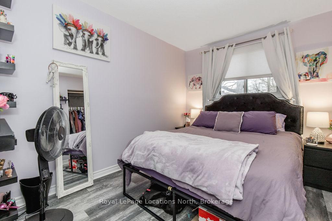
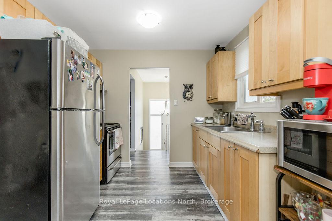
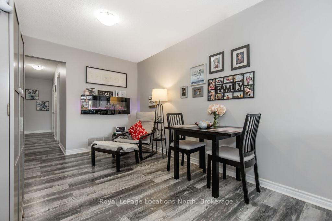
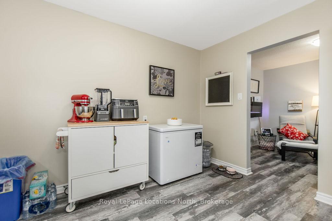
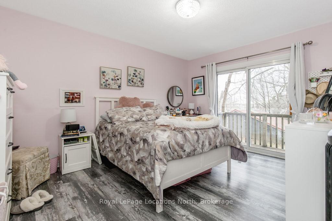
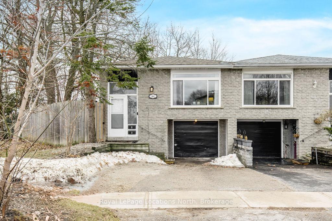
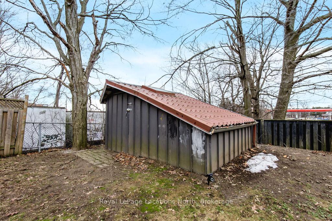















































| LEGAL DUPLEX AND VACANT POSSESSION AVAILABLE! This well-maintained legal duplex offers a prime investment opportunity, ideal for generating rental income or supporting multi-generational living, with separate in-suite laundry for each unit. Perfectly situated within walking distance of all amenities and just steps from a scenic community park, this turnkey property is ready to impress. The spacious upper unit features three bedrooms - including one with a walkout to the backyard, a bright living area, a 4-piece bathroom, and convenient in-suite laundry. The lower unit boasts two cozy bedrooms, a freshly updated 3-piece bathroom with a new shower, its own in-suite laundry, and a practical mudroom entrance. Additional highlights include an attached garage plus two extra parking spaces for dedicated unit access, and a fully fenced backyard perfect for outdoor relaxation. Recent upgrades - new fascia, soffits, eavestroughs with leaf guards, enhanced attic insulation, and a newer roof - boost both value and peace of mind. Whether you're a savvy investor eyeing steady rental returns or a homeowner seeking supplemental income, this move-in-ready duplex is a standout choice. |
| Price | $679,000 |
| Taxes: | $3721.89 |
| Occupancy by: | Tenant |
| Address: | 44 Carlton Road , Barrie, L4M 5S6, Simcoe |
| Directions/Cross Streets: | Bayfield To Cundles Rd E Right |
| Rooms: | 3 |
| Rooms +: | 3 |
| Bedrooms: | 3 |
| Bedrooms +: | 2 |
| Family Room: | F |
| Basement: | Apartment, Separate Ent |
| Level/Floor | Room | Length(ft) | Width(ft) | Descriptions | |
| Room 1 | Main | Kitchen | 7.12 | 9.38 | Vinyl Floor |
| Room 2 | Main | Living Ro | 26.01 | 14.04 | Vinyl Floor |
| Room 3 | Main | Dining Ro | 7.28 | 11.45 | Vinyl Floor |
| Room 4 | Main | Bathroom | 9.12 | 5.54 | 4 Pc Bath, Tile Floor |
| Room 5 | Main | Primary B | 14.4 | 11.35 | Vinyl Floor, W/O To Yard |
| Room 6 | Main | Bedroom | 8.95 | 11.35 | Vinyl Floor |
| Room 7 | Main | Bedroom | 13.32 | 9.18 | Vinyl Floor |
| Room 8 | Basement | Kitchen | 11.12 | 9.28 | Tile Floor |
| Room 9 | Basement | Living Ro | 15.71 | 10.66 | Vinyl Floor |
| Room 10 | Basement | Bathroom | 7.41 | 10.33 | 3 Pc Bath, Tile Floor |
| Room 11 | Basement | Bedroom | 12.14 | 8.76 | Vinyl Floor |
| Room 12 | Basement | Bedroom | 8.69 | 10.59 | Vinyl Floor |
| Washroom Type | No. of Pieces | Level |
| Washroom Type 1 | 3 | Basement |
| Washroom Type 2 | 4 | Main |
| Washroom Type 3 | 0 | |
| Washroom Type 4 | 0 | |
| Washroom Type 5 | 0 | |
| Washroom Type 6 | 3 | Basement |
| Washroom Type 7 | 4 | Main |
| Washroom Type 8 | 0 | |
| Washroom Type 9 | 0 | |
| Washroom Type 10 | 0 |
| Total Area: | 0.00 |
| Approximatly Age: | 31-50 |
| Property Type: | Duplex |
| Style: | Bungalow-Raised |
| Exterior: | Brick, Vinyl Siding |
| Garage Type: | Attached |
| (Parking/)Drive: | Mutual |
| Drive Parking Spaces: | 2 |
| Park #1 | |
| Parking Type: | Mutual |
| Park #2 | |
| Parking Type: | Mutual |
| Pool: | None |
| Other Structures: | Shed |
| Approximatly Age: | 31-50 |
| Property Features: | Fenced Yard, School |
| CAC Included: | N |
| Water Included: | N |
| Cabel TV Included: | N |
| Common Elements Included: | N |
| Heat Included: | N |
| Parking Included: | N |
| Condo Tax Included: | N |
| Building Insurance Included: | N |
| Fireplace/Stove: | N |
| Heat Type: | Forced Air |
| Central Air Conditioning: | None |
| Central Vac: | N |
| Laundry Level: | Syste |
| Ensuite Laundry: | F |
| Sewers: | Sewer |
| Utilities-Cable: | Y |
| Utilities-Hydro: | Y |
$
%
Years
This calculator is for demonstration purposes only. Always consult a professional
financial advisor before making personal financial decisions.
| Although the information displayed is believed to be accurate, no warranties or representations are made of any kind. |
| Royal LePage Locations North |
- Listing -1 of 0
|
|

Arthur Sercan & Jenny Spanos
Sales Representative
Dir:
416-723-4688
Bus:
416-445-8855
| Book Showing | Email a Friend |
Jump To:
At a Glance:
| Type: | Freehold - Duplex |
| Area: | Simcoe |
| Municipality: | Barrie |
| Neighbourhood: | Cundles East |
| Style: | Bungalow-Raised |
| Lot Size: | x 119.66(Feet) |
| Approximate Age: | 31-50 |
| Tax: | $3,721.89 |
| Maintenance Fee: | $0 |
| Beds: | 3+2 |
| Baths: | 2 |
| Garage: | 0 |
| Fireplace: | N |
| Air Conditioning: | |
| Pool: | None |
Locatin Map:
Payment Calculator:

Listing added to your favorite list
Looking for resale homes?

By agreeing to Terms of Use, you will have ability to search up to 286604 listings and access to richer information than found on REALTOR.ca through my website.


