$899,000
Available - For Sale
Listing ID: W12054053
1910 Lake Shore Boul West , Toronto, M6S 1A2, Toronto
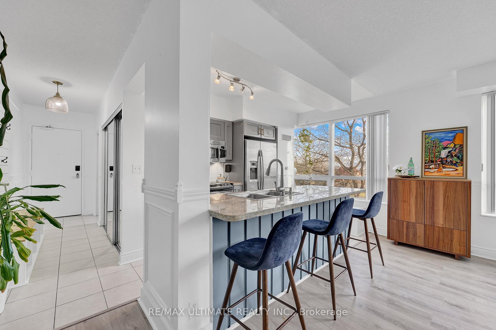
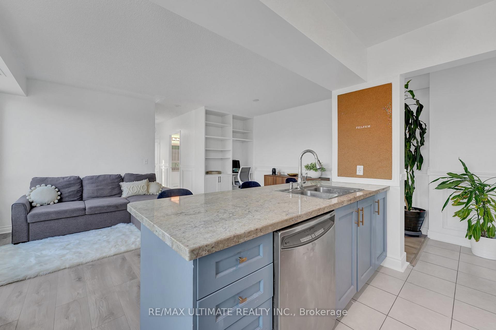
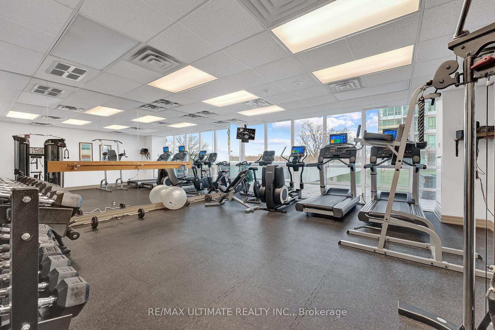
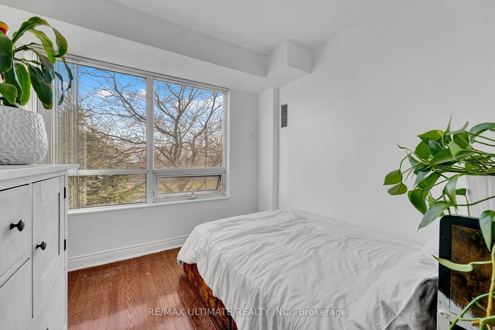
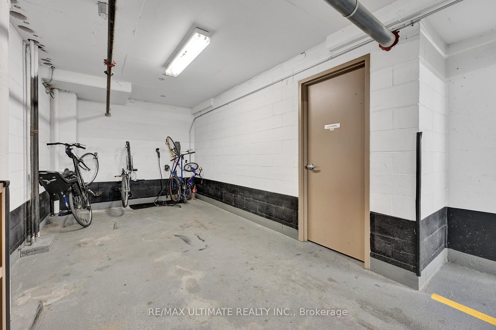


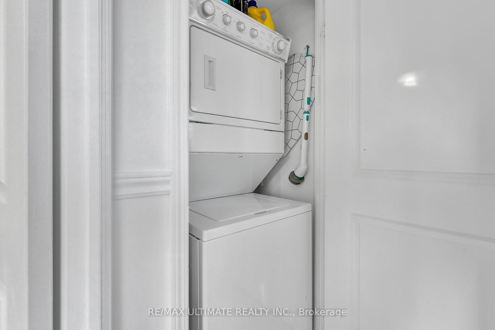
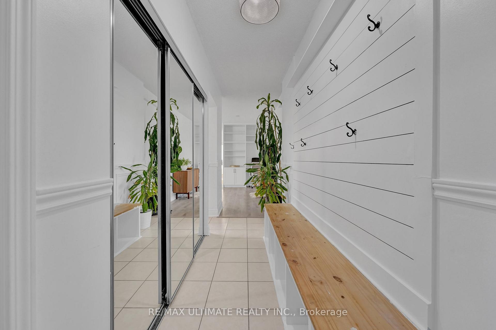
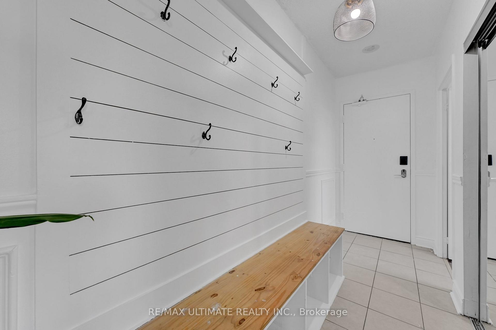
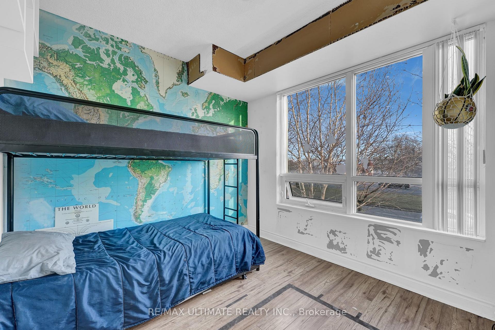
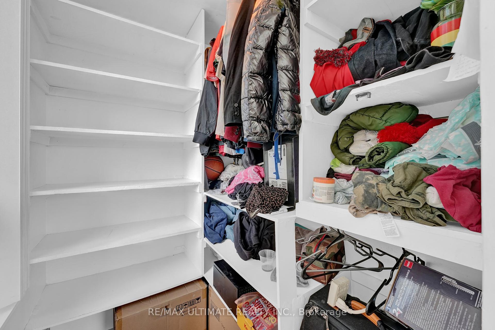
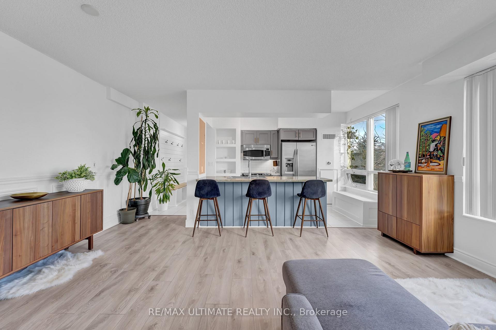
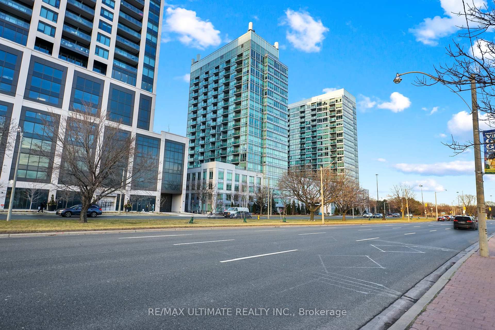
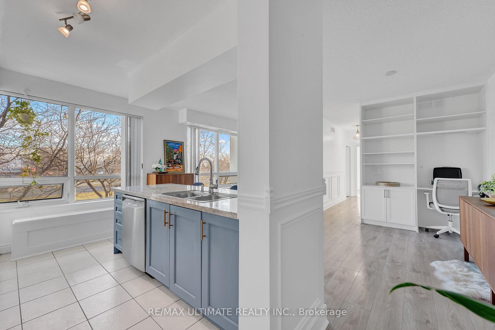
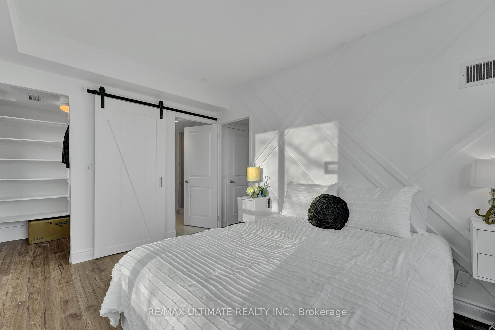
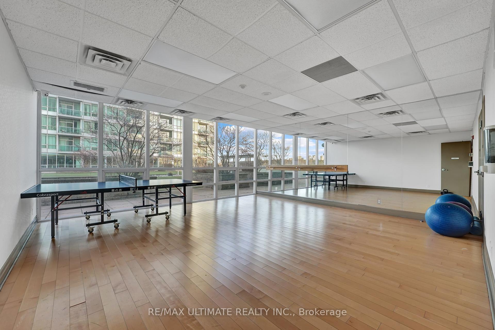
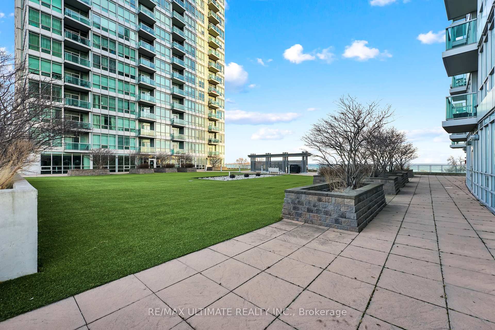
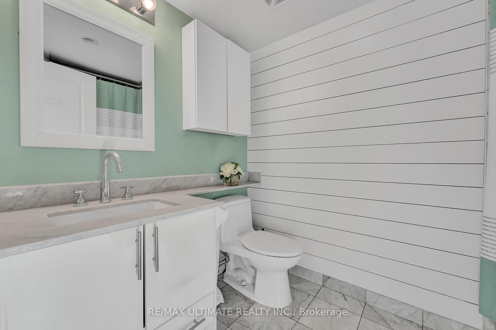
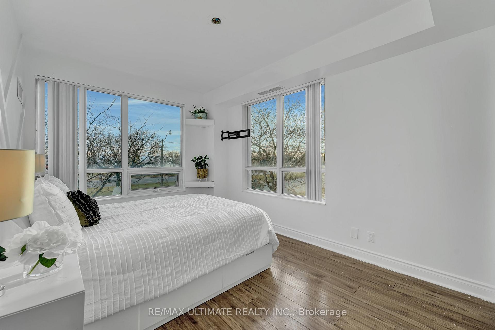
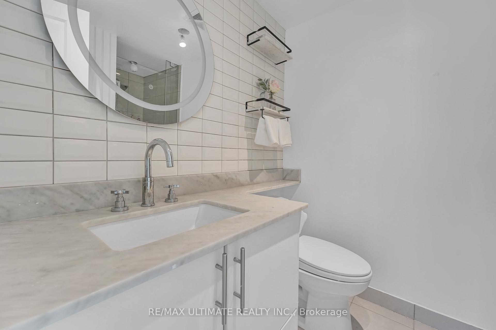

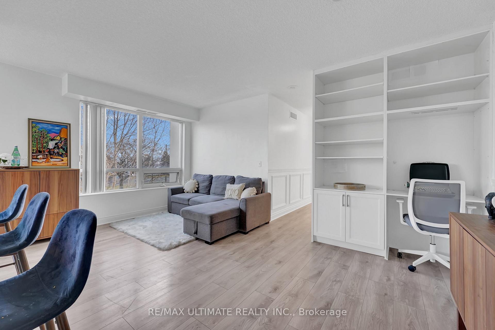
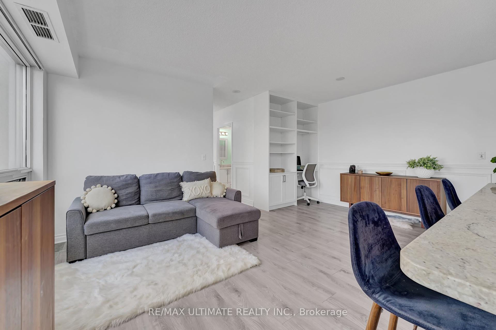
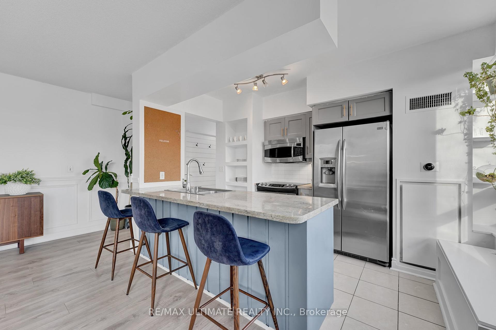

























| Luxury Lakefront Living at Park Lake Residences! Welcome to Suite 201 where luxury meets nature on the beautiful shores of Lake Ontario. This stunning 2-bedroom + den corner suite offers breathtaking lake views from every room, making every morning feel like a retreat. Spanning 1,145 sq. ft., this south-facing suite is bathed in natural light and features a smart layout, ensuring maximum comfort and functionality. Modern, open-concept kitchen features a large breakfast island with seating, stainless steel appliances, and sleek granite countertops. Bright & Spacious Living Area W/Built-in computer/shelf nook, perfect for work or study, Corner Primary Retreat Has A Large Walk-in closet + spa-style 4-piece ensuite, The den is spacious enough to serve as a third bedroom, home office or playroom. Carpet-Free & freshly painted a crisp white. This suite is move-in-ready. Ensuite Laundry, Parking & Locker Included, EV Charging Station, Unbeatable Location, 5th Floor Rooftop features landscaped outdoor terrace with BBQ Station & picnic tables while the terrace offers picture perfect views of Lake Ontario an High Park. Steps from High Park, Beaches & Martin Goodman Trail, Ideal for outdoor lovers Minutes to Bloor West Village, Sunnyside Beach & Humber Arch Bridge Excellent Transit Options Transit Score 78, Bike Score 89 Top-Rated Schools Nearby Swansea Jr & Sr Public, Humberside Collegiate. Pet Friendly Building, You Wont Be Dissapointed! |
| Price | $899,000 |
| Taxes: | $3900.00 |
| Occupancy by: | Owner |
| Address: | 1910 Lake Shore Boul West , Toronto, M6S 1A2, Toronto |
| Postal Code: | M6S 1A2 |
| Province/State: | Toronto |
| Directions/Cross Streets: | Ellis Avenue/Lake Shore Blvd W |
| Level/Floor | Room | Length(ft) | Width(ft) | Descriptions | |
| Room 1 | Ground | Kitchen | 12.46 | 5.58 | Granite Counters, Open Concept, Stainless Steel Appl |
| Room 2 | Ground | Living Ro | 16.73 | 12.14 | Combined w/Dining, Laminate, Overlook Water |
| Room 3 | Ground | Dining Ro | 16.73 | 12.14 | Combined w/Living, Laminate, Overlook Water |
| Room 4 | Ground | Primary B | 12.79 | 9.51 | Walk-In Closet(s), 3 Pc Ensuite, Laminate |
| Room 5 | Ground | Bedroom 2 | 10.5 | 8.86 | Mirrored Closet, Broadloom, Overlook Water |
| Room 6 | Ground | Den | 8.86 | 8.86 | Large Window, Hardwood Floor, Overlook Water |
| Washroom Type | No. of Pieces | Level |
| Washroom Type 1 | 4 | Flat |
| Washroom Type 2 | 3 | Flat |
| Washroom Type 3 | 0 | |
| Washroom Type 4 | 0 | |
| Washroom Type 5 | 0 |
| Total Area: | 0.00 |
| Sprinklers: | Conc |
| Washrooms: | 2 |
| Heat Type: | Forced Air |
| Central Air Conditioning: | Central Air |
$
%
Years
This calculator is for demonstration purposes only. Always consult a professional
financial advisor before making personal financial decisions.
| Although the information displayed is believed to be accurate, no warranties or representations are made of any kind. |
| RE/MAX ULTIMATE REALTY INC. |
- Listing -1 of 0
|
|

Arthur Sercan & Jenny Spanos
Sales Representative
Dir:
416-723-4688
Bus:
416-445-8855
| Book Showing | Email a Friend |
Jump To:
At a Glance:
| Type: | Com - Condo Apartment |
| Area: | Toronto |
| Municipality: | Toronto W01 |
| Neighbourhood: | South Parkdale |
| Style: | Apartment |
| Lot Size: | x 0.00() |
| Approximate Age: | |
| Tax: | $3,900 |
| Maintenance Fee: | $1,032.2 |
| Beds: | 2+1 |
| Baths: | 2 |
| Garage: | 0 |
| Fireplace: | N |
| Air Conditioning: | |
| Pool: |
Locatin Map:
Payment Calculator:

Listing added to your favorite list
Looking for resale homes?

By agreeing to Terms of Use, you will have ability to search up to 286604 listings and access to richer information than found on REALTOR.ca through my website.


