$849,900
Available - For Sale
Listing ID: N12054972
1976 Mcneil Stre , Innisfil, L9S 0N7, Simcoe
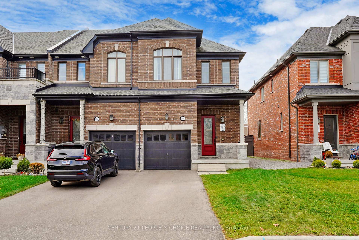
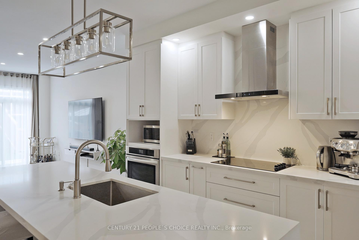
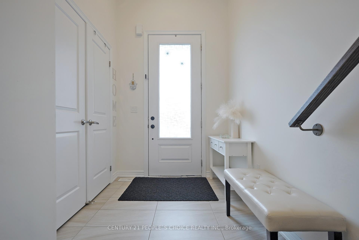
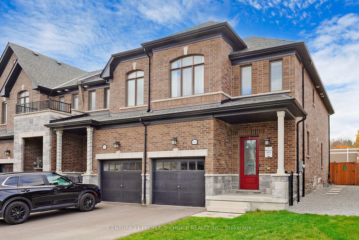
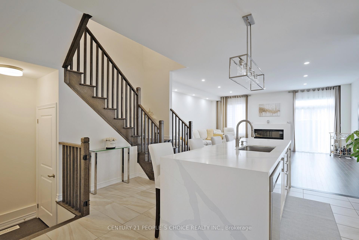
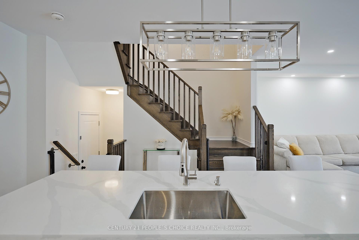
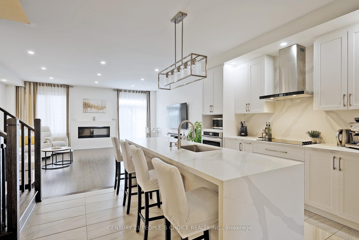
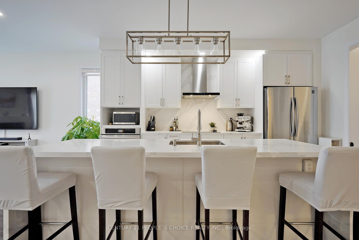
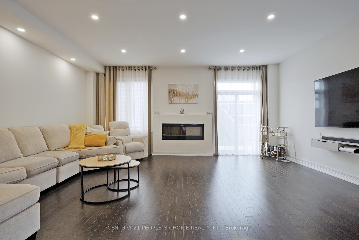
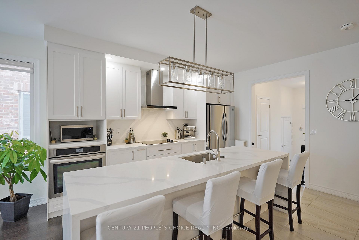
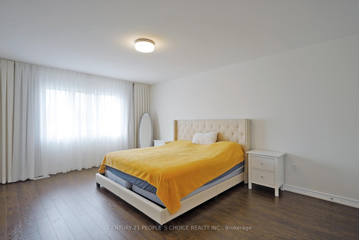
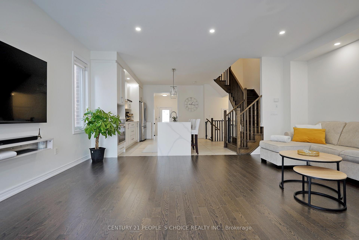
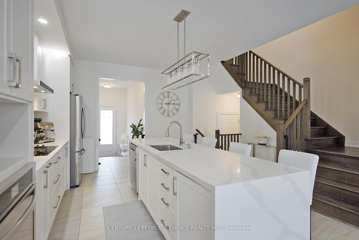
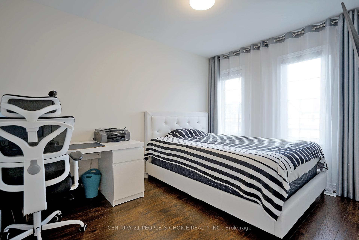
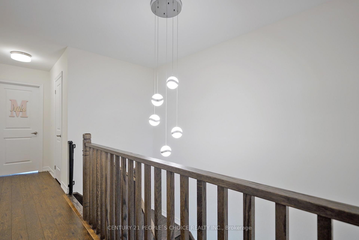
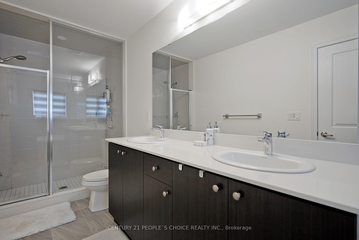
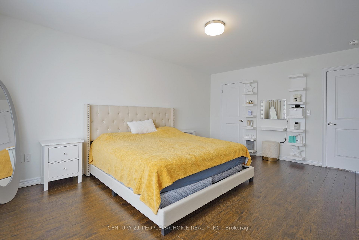
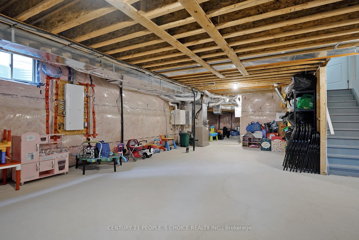
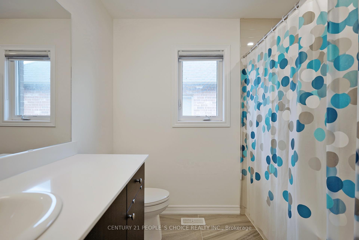
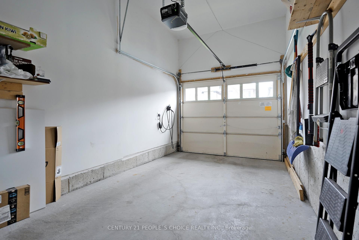
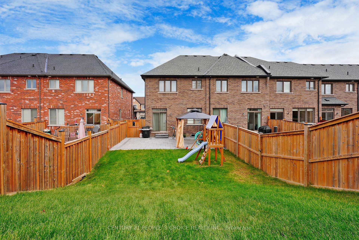
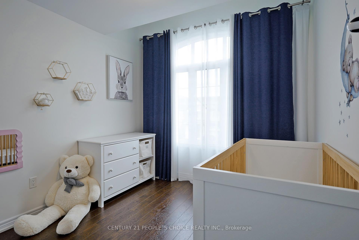
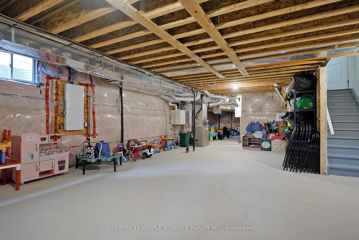
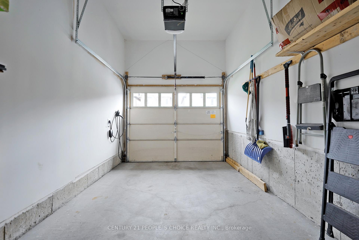
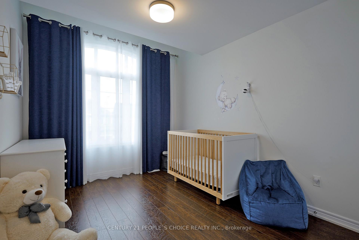
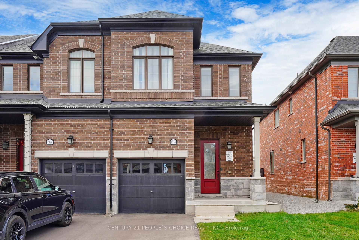
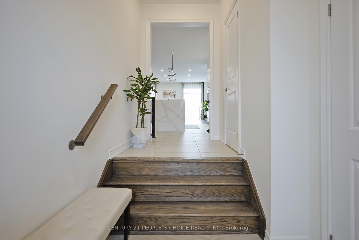
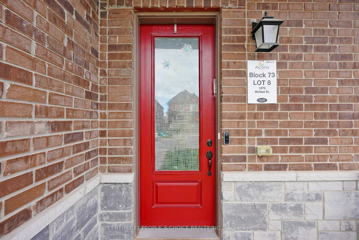
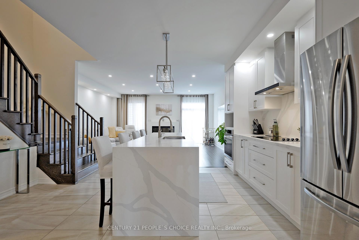
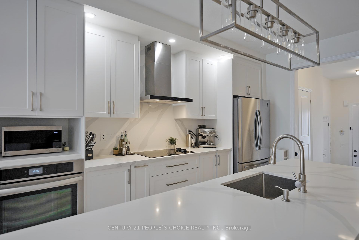
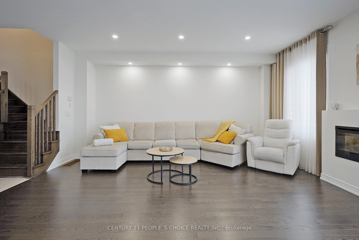
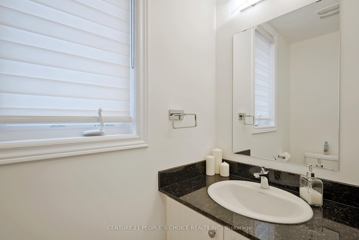
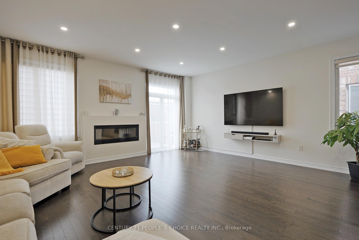
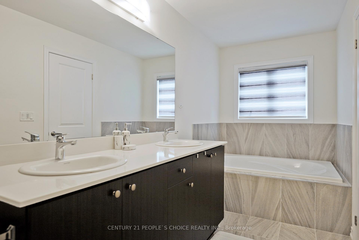
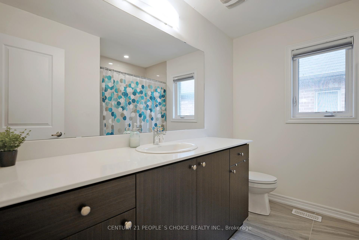
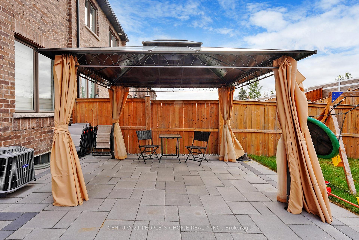
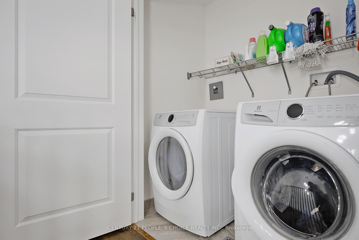
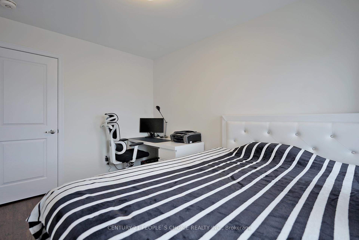
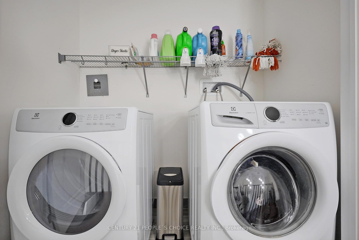
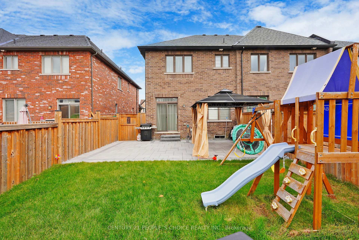








































| Welcome To This Gorgeous 3-bedroom corner unit Townhouse on a massive 132'lot, that perfectly combines modern design and luxurious amenities.This Home nestled in the highly sought aftercommunity of Alcona, in the heart of Innisfil.Open concept layout, New Modern Kitchen(2022), centre Island with quartz counter & backsplash.Boasts 9'ceillings.This home features three generously sizedbedrooms. Primary bedroom offering a private sanctuary with an en-suite 5-pc bathroom, organisedwalk-in closet. New interlock and new lawn on the Back Yard. Its Great Family Community close to Hwy 400, walking distance to Grocery and other amenities. Near Beaches, and future go train. Don'tMiss! Must See It! **EXTRAS Electrical Lght's fixtures, window coverings (new zibra-blinds),all S/S Appl's: fridge,stove,dishwasher,built-in microwave, fan hood, new coocktop. Interlocked and fully fencedyard W/No Neighbors Behind!** |
| Price | $849,900 |
| Taxes: | $3857.36 |
| Occupancy by: | Owner |
| Address: | 1976 Mcneil Stre , Innisfil, L9S 0N7, Simcoe |
| Acreage: | < .50 |
| Directions/Cross Streets: | Innisfil Beach Rd/Webster Blvd |
| Rooms: | 6 |
| Bedrooms: | 3 |
| Bedrooms +: | 0 |
| Family Room: | F |
| Basement: | Full, Unfinished |
| Level/Floor | Room | Length(ft) | Width(ft) | Descriptions | |
| Room 1 | Main | Foyer | 9.09 | 7.68 | Porcelain Floor, Closet |
| Room 2 | Main | Living Ro | 18.79 | 18.66 | Hardwood Floor, Fireplace, Pot Lights |
| Room 3 | Main | Dining Ro | 18.79 | 18.66 | Hardwood Floor, W/O To Deck, Combined w/Living |
| Room 4 | Main | Kitchen | 19.12 | 14.37 | Porcelain Floor, Quartz Counter, Backsplash |
| Room 5 | Second | Primary B | 17.97 | 14.37 | Laminate, 5 Pc Ensuite, Walk-In Closet(s) |
| Room 6 | Second | Bedroom 2 | 12.23 | 9.41 | Laminate, Closet, Window |
| Room 7 | Second | Bedroom 3 | 11.91 | 9.48 | Laminate, Closet, Window |
| Room 8 | Second | Laundry |
| Washroom Type | No. of Pieces | Level |
| Washroom Type 1 | 2 | Main |
| Washroom Type 2 | 4 | Second |
| Washroom Type 3 | 5 | Second |
| Washroom Type 4 | 0 | |
| Washroom Type 5 | 0 | |
| Washroom Type 6 | 2 | Main |
| Washroom Type 7 | 4 | Second |
| Washroom Type 8 | 5 | Second |
| Washroom Type 9 | 0 | |
| Washroom Type 10 | 0 |
| Total Area: | 0.00 |
| Approximatly Age: | 0-5 |
| Property Type: | Att/Row/Townhouse |
| Style: | 2-Storey |
| Exterior: | Brick |
| Garage Type: | Built-In |
| (Parking/)Drive: | Private |
| Drive Parking Spaces: | 2 |
| Park #1 | |
| Parking Type: | Private |
| Park #2 | |
| Parking Type: | Private |
| Pool: | None |
| Other Structures: | Garden Shed |
| Approximatly Age: | 0-5 |
| Approximatly Square Footage: | 1500-2000 |
| Property Features: | Cul de Sac/D, Fenced Yard |
| CAC Included: | N |
| Water Included: | N |
| Cabel TV Included: | N |
| Common Elements Included: | N |
| Heat Included: | N |
| Parking Included: | N |
| Condo Tax Included: | N |
| Building Insurance Included: | N |
| Fireplace/Stove: | Y |
| Heat Type: | Forced Air |
| Central Air Conditioning: | Central Air |
| Central Vac: | N |
| Laundry Level: | Syste |
| Ensuite Laundry: | F |
| Sewers: | Sewer |
| Utilities-Cable: | Y |
| Utilities-Hydro: | Y |
$
%
Years
This calculator is for demonstration purposes only. Always consult a professional
financial advisor before making personal financial decisions.
| Although the information displayed is believed to be accurate, no warranties or representations are made of any kind. |
| CENTURY 21 PEOPLE`S CHOICE REALTY INC. |
- Listing -1 of 0
|
|

Arthur Sercan & Jenny Spanos
Sales Representative
Dir:
416-723-4688
Bus:
416-445-8855
| Book Showing | Email a Friend |
Jump To:
At a Glance:
| Type: | Freehold - Att/Row/Townhouse |
| Area: | Simcoe |
| Municipality: | Innisfil |
| Neighbourhood: | Alcona |
| Style: | 2-Storey |
| Lot Size: | x 132.38(Feet) |
| Approximate Age: | 0-5 |
| Tax: | $3,857.36 |
| Maintenance Fee: | $0 |
| Beds: | 3 |
| Baths: | 3 |
| Garage: | 0 |
| Fireplace: | Y |
| Air Conditioning: | |
| Pool: | None |
Locatin Map:
Payment Calculator:

Listing added to your favorite list
Looking for resale homes?

By agreeing to Terms of Use, you will have ability to search up to 286604 listings and access to richer information than found on REALTOR.ca through my website.


