$3,200
Available - For Rent
Listing ID: X11951339
148 ROBIN EASEY Aven , Barrhaven, K2J 6V4, Ottawa
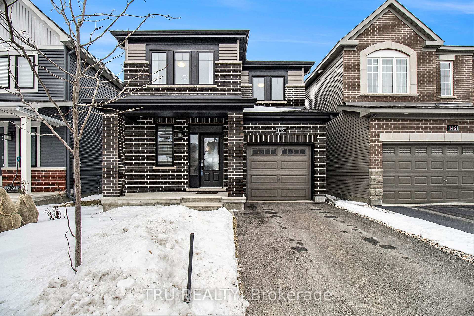
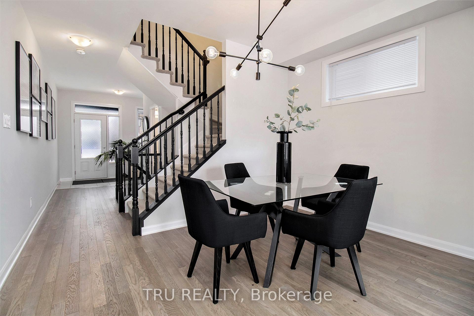
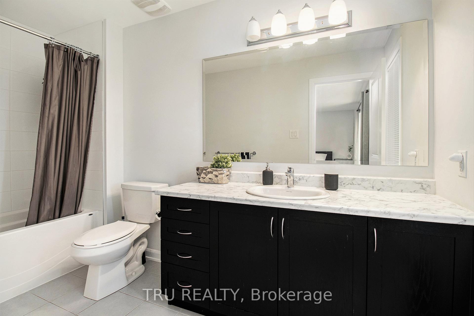
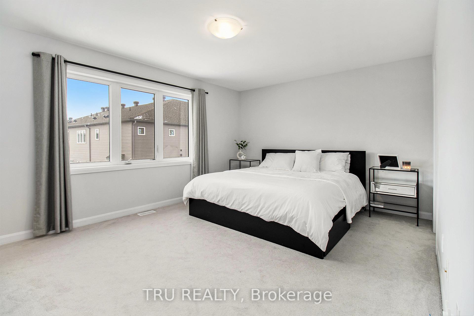
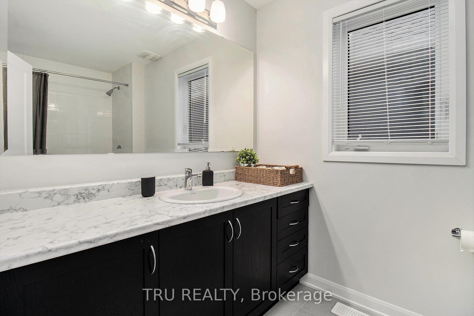
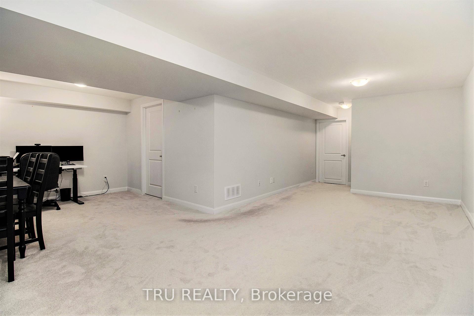
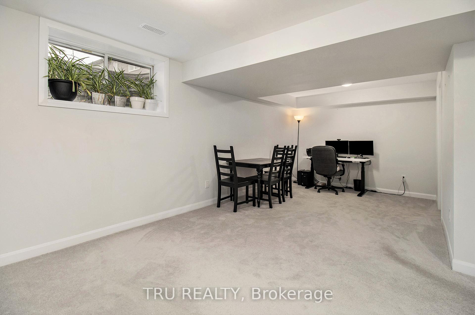
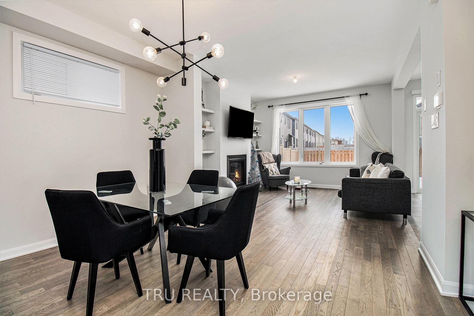
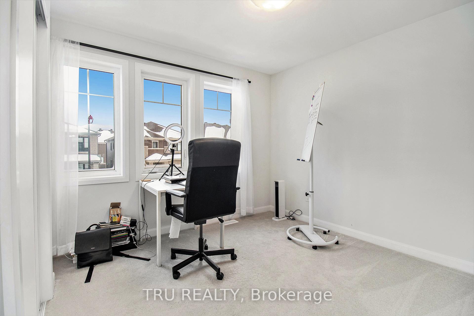
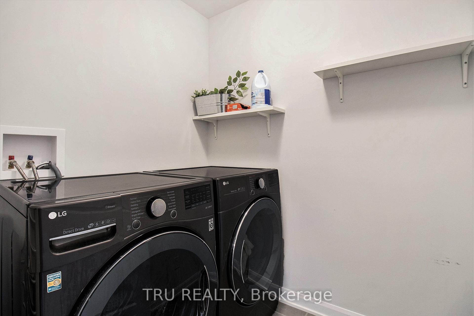
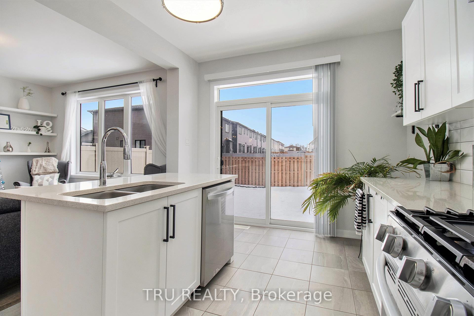
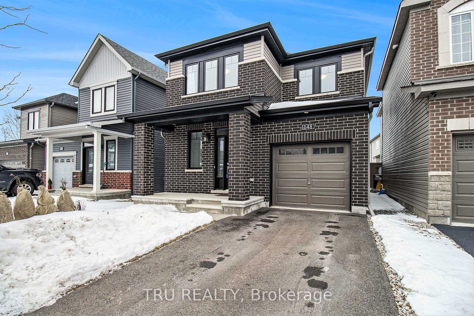
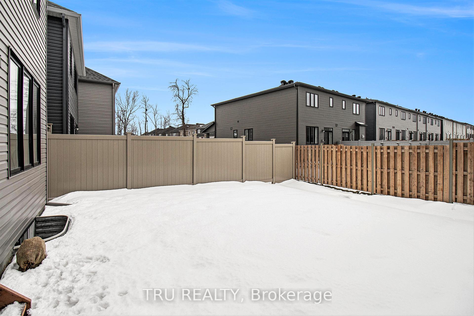
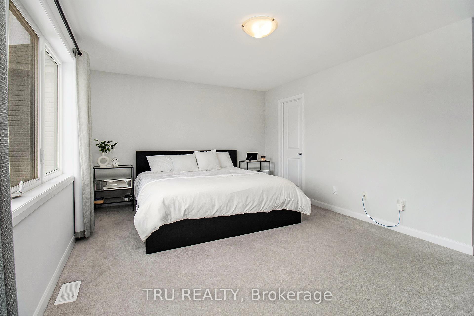
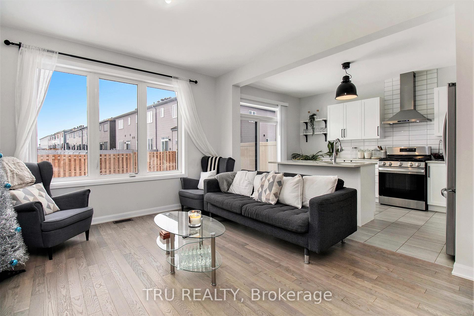
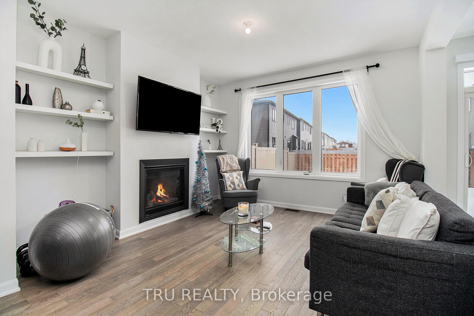
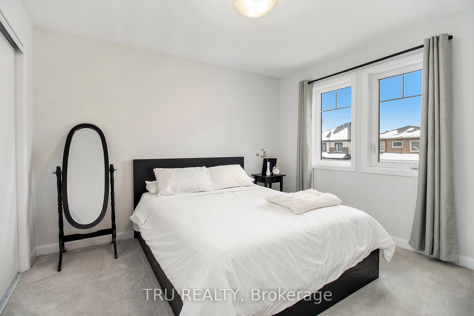
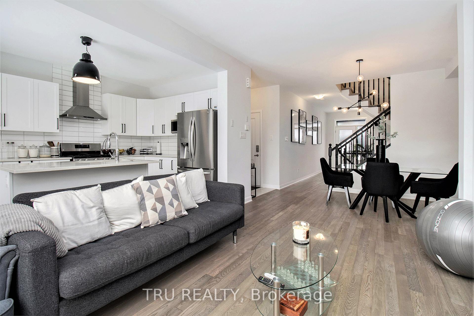
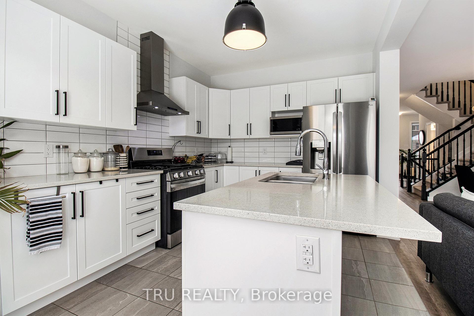

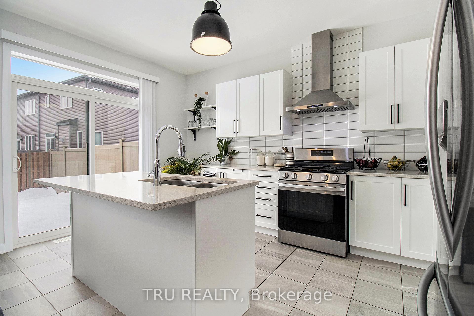
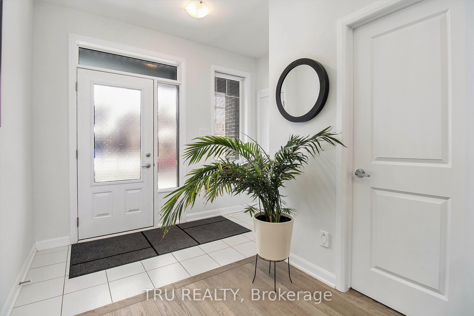
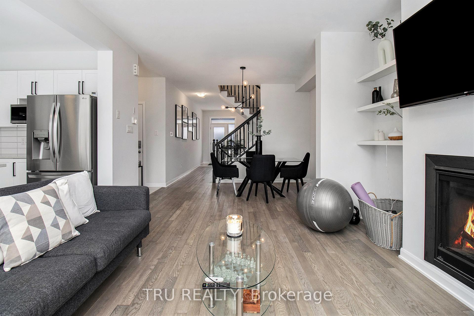
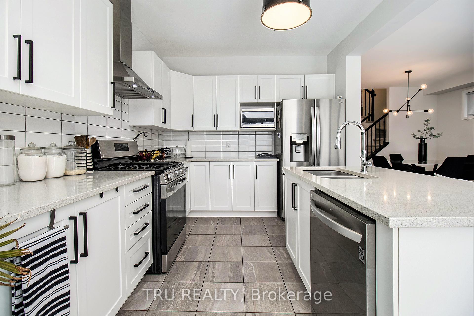
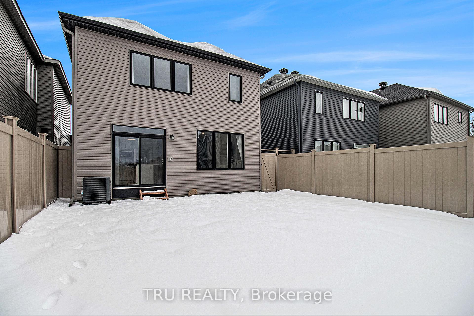

























| Discover your dream home in this like-new, single-detached beauty. The Hyde model by Minto Homes boasts 3 spacious bedrooms and 2.5 bathrooms, along with an open-concept design that ensures a seamless and spacious flow in this bright, well-lit home. Many upgraded features are found throughout the home including the upgraded kitchen with granite counter tops, high-end stainless steel appliances, and freshly installed white cabinets. A finished basement offers an additional retreat with many possibilities such as a rec room or home office. A large and fully fenced backyard allows for quality family time. This home is located in an amazing family oriented neighborhood with schools and parks nearby. Also enjoy quick access to highways, main roads and big box stores being only minutes away. Don't miss the chance to make this amazing home yours - schedule a viewing to explore the comfort and style this home offers. Available for move in for April 1st. Your dream home is ready and waiting! |
| Price | $3,200 |
| Taxes: | $0.00 |
| Occupancy by: | Vacant |
| Address: | 148 ROBIN EASEY Aven , Barrhaven, K2J 6V4, Ottawa |
| Lot Size: | 9.14 x 91.80 (Feet) |
| Directions/Cross Streets: | When travelling on Greenbank Rd, head west on Kilbirnie Dr then left (south) on Robin Easey Ave. The |
| Rooms: | 13 |
| Rooms +: | 0 |
| Bedrooms: | 3 |
| Bedrooms +: | 0 |
| Family Room: | F |
| Basement: | Full, Partially Fi |
| Furnished: | Unfu |
| Level/Floor | Room | Length(ft) | Width(ft) | Descriptions | |
| Room 1 | Main | Foyer | 12.99 | 4.99 | |
| Room 2 | Main | Bathroom | 4.99 | 4.99 | |
| Room 3 | Main | Dining Ro | 12.4 | 9.32 | |
| Room 4 | Main | Great Roo | 12.4 | 12.5 | |
| Room 5 | Main | Kitchen | 9.81 | 14.83 | |
| Room 6 | Second | Primary B | 16.89 | 11.97 | |
| Room 7 | Second | Bathroom | 11.97 | 5.97 | |
| Room 8 | Second | Laundry | 6.4 | 5.97 | |
| Room 9 | Second | Bathroom | 5.97 | 7.97 | |
| Room 10 | Second | Bedroom | 9.97 | 11.48 | |
| Room 11 | Second | Bedroom | 12.3 | 10.99 | |
| Room 12 | Lower | Recreatio | 20.83 | 21.22 |
| Washroom Type | No. of Pieces | Level |
| Washroom Type 1 | 3 | Second |
| Washroom Type 2 | 2 | Main |
| Washroom Type 3 | 0 | |
| Washroom Type 4 | 0 | |
| Washroom Type 5 | 0 |
| Total Area: | 0.00 |
| Property Type: | Detached |
| Style: | 2-Storey |
| Exterior: | Brick, Vinyl Siding |
| Garage Type: | Attached |
| (Parking/)Drive: | Private |
| Drive Parking Spaces: | 1 |
| Park #1 | |
| Parking Type: | Private |
| Park #2 | |
| Parking Type: | Private |
| Pool: | None |
| Laundry Access: | Ensuite |
| Property Features: | Public Trans, Park |
| CAC Included: | N |
| Water Included: | N |
| Cabel TV Included: | N |
| Common Elements Included: | N |
| Heat Included: | N |
| Parking Included: | N |
| Condo Tax Included: | N |
| Building Insurance Included: | N |
| Fireplace/Stove: | Y |
| Heat Type: | Forced Air |
| Central Air Conditioning: | Central Air |
| Central Vac: | N |
| Laundry Level: | Syste |
| Ensuite Laundry: | F |
| Sewers: | Sewer |
| Although the information displayed is believed to be accurate, no warranties or representations are made of any kind. |
| TRU REALTY |
- Listing -1 of 0
|
|

Arthur Sercan & Jenny Spanos
Sales Representative
Dir:
416-723-4688
Bus:
416-445-8855
| Book Showing | Email a Friend |
Jump To:
At a Glance:
| Type: | Freehold - Detached |
| Area: | Ottawa |
| Municipality: | Barrhaven |
| Neighbourhood: | 7711 - Barrhaven - Half Moon Bay |
| Style: | 2-Storey |
| Lot Size: | 9.14 x 91.80(Feet) |
| Approximate Age: | |
| Tax: | $0 |
| Maintenance Fee: | $0 |
| Beds: | 3 |
| Baths: | 3 |
| Garage: | 0 |
| Fireplace: | Y |
| Air Conditioning: | |
| Pool: | None |
Locatin Map:

Listing added to your favorite list
Looking for resale homes?

By agreeing to Terms of Use, you will have ability to search up to 286604 listings and access to richer information than found on REALTOR.ca through my website.


