$1,399,000
Available - For Sale
Listing ID: C12053160
33 Kirkland Boul , Toronto, M6A 1E7, Toronto
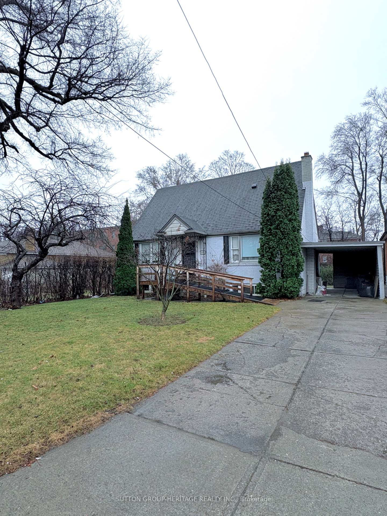
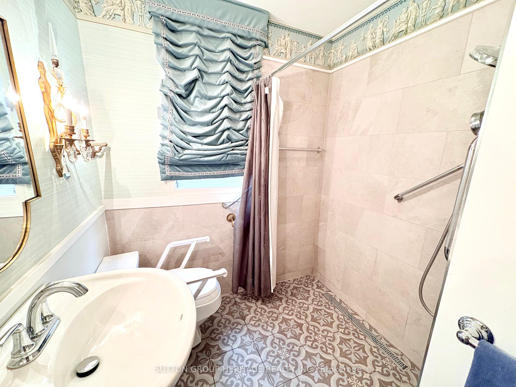
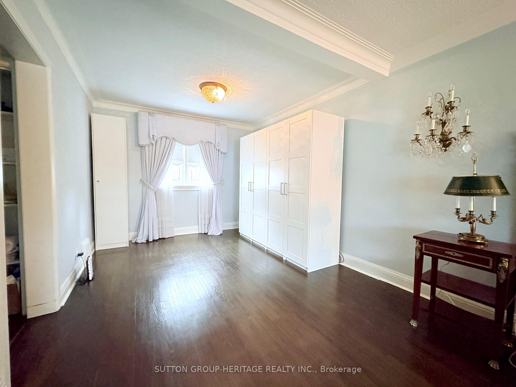
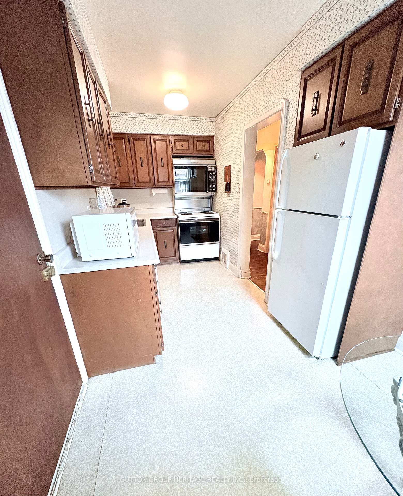
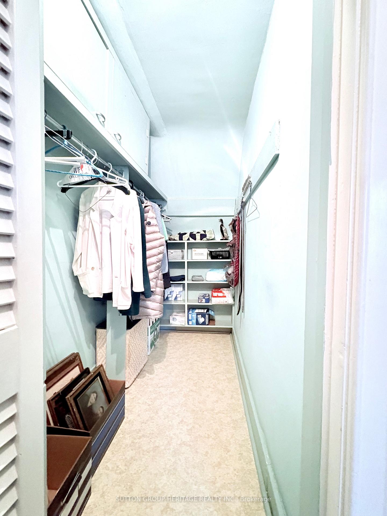
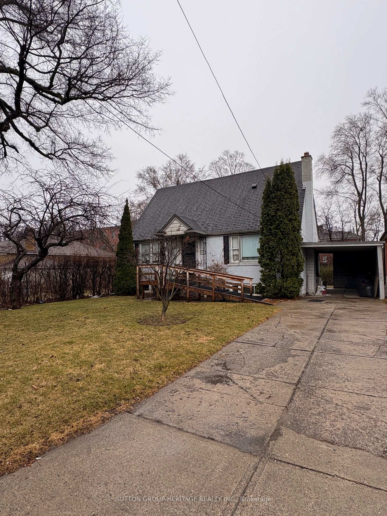
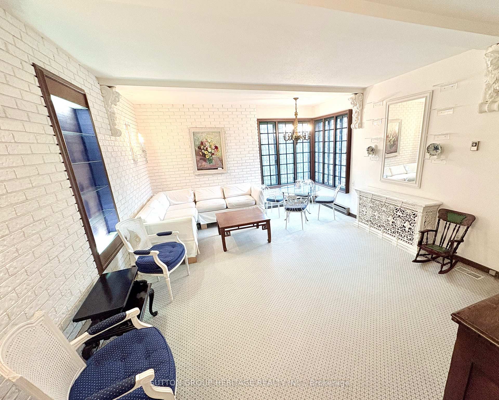
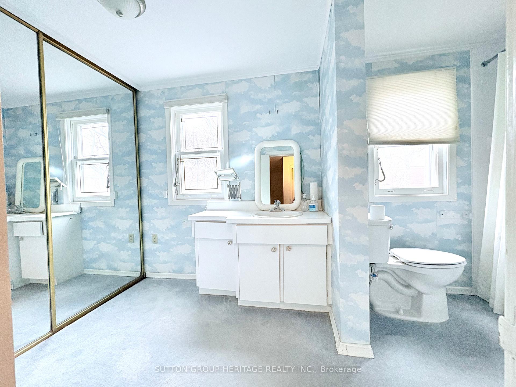
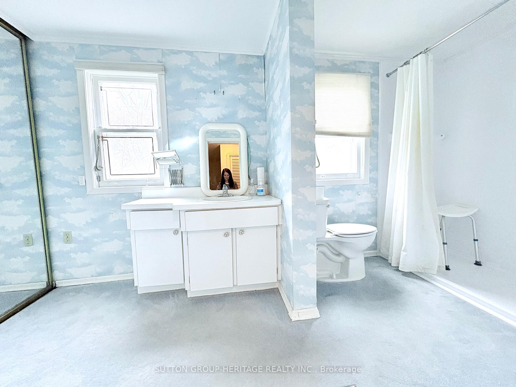
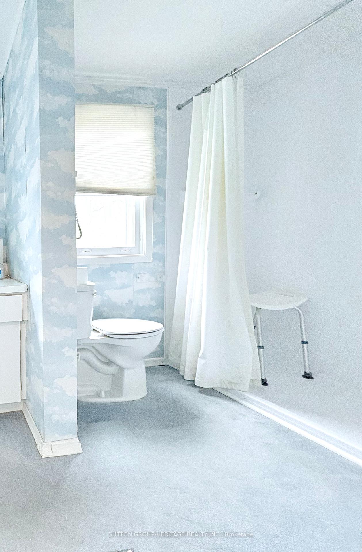
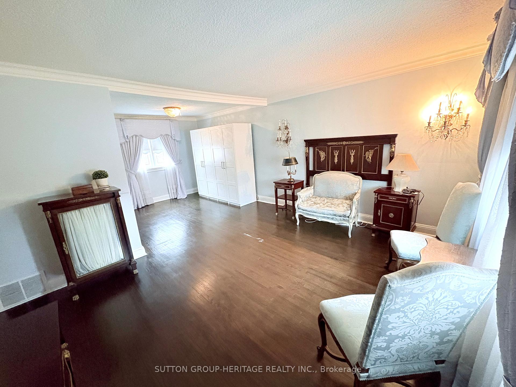
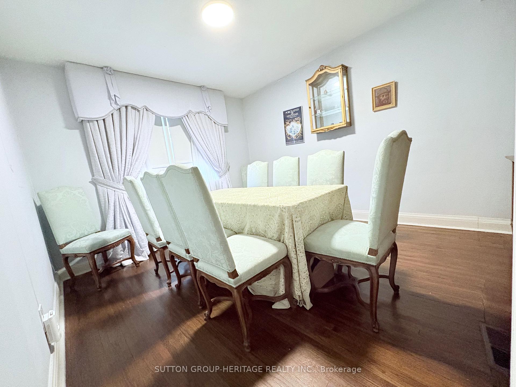
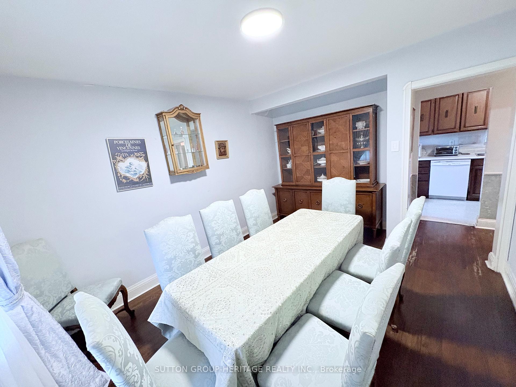
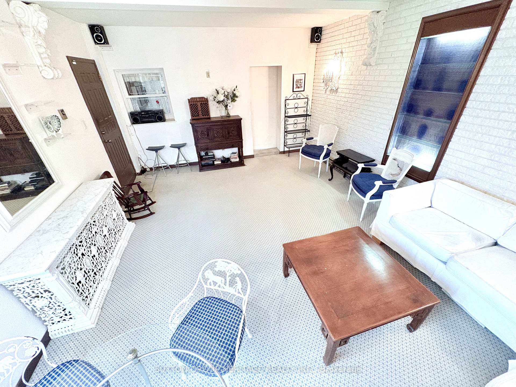
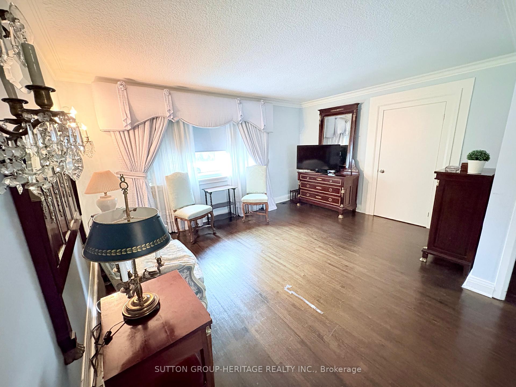

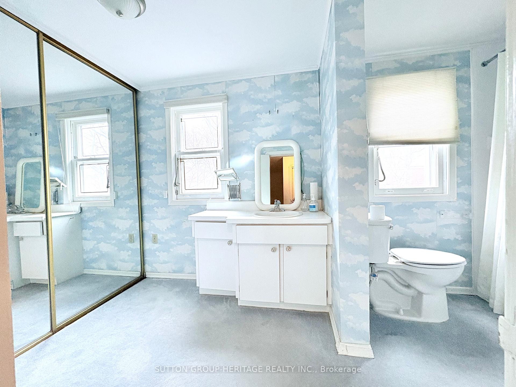
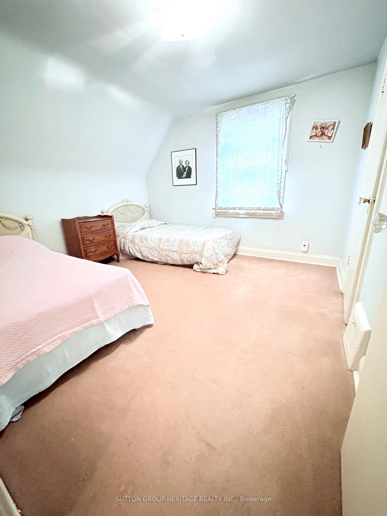
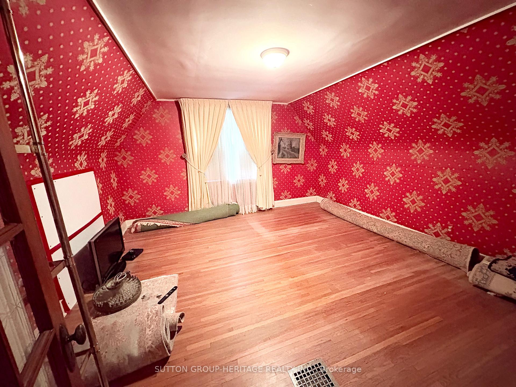



















| Here's your chance to secure a prime detached lot in a sought-after, rapidly developing neighbourhood. This 50 x 120 ft lot offers the ideal canvas to build your dream home, with endless potential for customization and growth. Whether you're looking to invest or develop, this location is a fantastic opportunity.This property is currently equipped with wheelchair-accessible features. The main floor boasts a spacious L-shaped living room and formal dining room with hardwood flooring. Theres a 3-piece washroom featuring a roll-in shower for added convenience. The eat-in kitchen is functional, while the fabulous family room, complete with separate heating and air conditioning unit, is perfect for entertaining guests year-round.Upstairs, you'll find a generous walk-in closet and more closet space, along with a 3-piece washroom designed with accessibility in mind.The front entry features a level, wheelchair-accessible ramp ensuring easy access. There is flagstone underneath the ramp. The property is ideally located just a 5-minute walk from Lawrence Plaza and Lawrence Subway Station, providing excellent public transit connections. With easy access to the TTC, Highway 401, and proximity to Yorkdale Shopping Centre, shops, parks, restaurants, and places of worship, everything you need is right at your doorstep.Situated on a quiet, family-friendly street, this property offers the perfect blend of convenience and tranquility, making it an ideal place to call home or invest. Dont miss out on this fantastic opportunity. Whether you're looking to build a custom home or capitalize on a flourishing community, this property is an incredible opportunity! Property sold as-is. Probate has been done. |
| Price | $1,399,000 |
| Taxes: | $6336.00 |
| Assessment Year: | 2024 |
| Occupancy by: | Owner |
| Address: | 33 Kirkland Boul , Toronto, M6A 1E7, Toronto |
| Directions/Cross Streets: | Bathurst & Lawrence |
| Rooms: | 6 |
| Rooms +: | 3 |
| Bedrooms: | 2 |
| Bedrooms +: | 0 |
| Family Room: | T |
| Basement: | Finished |
| Level/Floor | Room | Length(ft) | Width(ft) | Descriptions | |
| Room 1 | Main | Kitchen | 15.58 | 6.23 | Eat-in Kitchen, Window |
| Room 2 | Main | Living Ro | 23.29 | 15.28 | L-Shaped Room, Picture Window, Hardwood Floor |
| Room 3 | Main | Dining Ro | 13.45 | 10.99 | Hardwood Floor, Window |
| Room 4 | Main | Family Ro | 19.35 | 14.6 | Overlooks Backyard, Side Door |
| Room 5 | Second | Primary B | 14.01 | 14.6 | Hardwood Floor, Window |
| Room 6 | Second | Bedroom 2 | 14.01 | 14.89 | Hardwood Floor, Window, Closet |
| Room 7 | Basement | Recreatio | 11.25 | 10.99 | |
| Room 8 | Basement | Game Room | 9.02 | 10.43 | |
| Room 9 | Basement | Utility R | 10.73 | 10.79 | Window, Closet |
| Washroom Type | No. of Pieces | Level |
| Washroom Type 1 | 3 | Main |
| Washroom Type 2 | 3 | Second |
| Washroom Type 3 | 0 | |
| Washroom Type 4 | 0 | |
| Washroom Type 5 | 0 | |
| Washroom Type 6 | 3 | Main |
| Washroom Type 7 | 3 | Second |
| Washroom Type 8 | 0 | |
| Washroom Type 9 | 0 | |
| Washroom Type 10 | 0 |
| Total Area: | 0.00 |
| Approximatly Age: | 51-99 |
| Property Type: | Detached |
| Style: | 1 1/2 Storey |
| Exterior: | Brick |
| Garage Type: | Carport |
| (Parking/)Drive: | Private |
| Drive Parking Spaces: | 2 |
| Park #1 | |
| Parking Type: | Private |
| Park #2 | |
| Parking Type: | Private |
| Pool: | None |
| Other Structures: | Garden Shed |
| Approximatly Age: | 51-99 |
| Property Features: | Hospital, Library |
| CAC Included: | N |
| Water Included: | N |
| Cabel TV Included: | N |
| Common Elements Included: | N |
| Heat Included: | N |
| Parking Included: | N |
| Condo Tax Included: | N |
| Building Insurance Included: | N |
| Fireplace/Stove: | Y |
| Heat Type: | Forced Air |
| Central Air Conditioning: | Central Air |
| Central Vac: | N |
| Laundry Level: | Syste |
| Ensuite Laundry: | F |
| Sewers: | Sewer |
$
%
Years
This calculator is for demonstration purposes only. Always consult a professional
financial advisor before making personal financial decisions.
| Although the information displayed is believed to be accurate, no warranties or representations are made of any kind. |
| SUTTON GROUP-HERITAGE REALTY INC. |
- Listing -1 of 0
|
|

Arthur Sercan & Jenny Spanos
Sales Representative
Dir:
416-723-4688
Bus:
416-445-8855
| Book Showing | Email a Friend |
Jump To:
At a Glance:
| Type: | Freehold - Detached |
| Area: | Toronto |
| Municipality: | Toronto C04 |
| Neighbourhood: | Englemount-Lawrence |
| Style: | 1 1/2 Storey |
| Lot Size: | x 120.11(Feet) |
| Approximate Age: | 51-99 |
| Tax: | $6,336 |
| Maintenance Fee: | $0 |
| Beds: | 2 |
| Baths: | 2 |
| Garage: | 0 |
| Fireplace: | Y |
| Air Conditioning: | |
| Pool: | None |
Locatin Map:
Payment Calculator:

Listing added to your favorite list
Looking for resale homes?

By agreeing to Terms of Use, you will have ability to search up to 286604 listings and access to richer information than found on REALTOR.ca through my website.


