$3,900
Available - For Rent
Listing ID: C12055167
11 YORKVILLE Aven , Toronto, M4W 0B7, Toronto
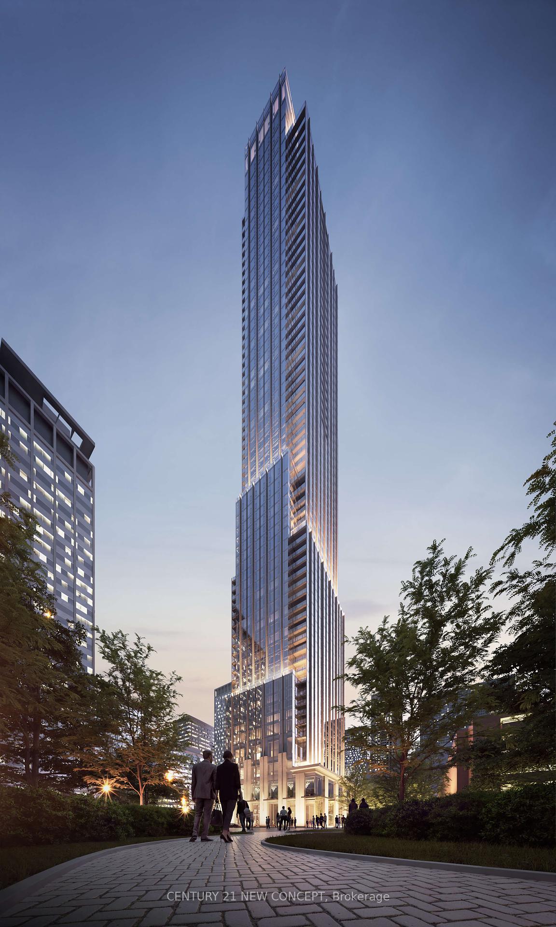
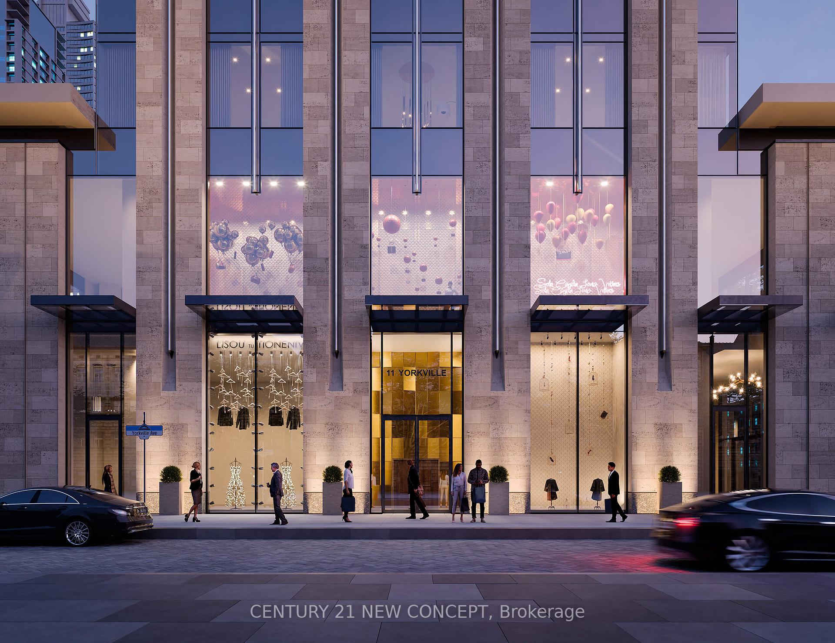
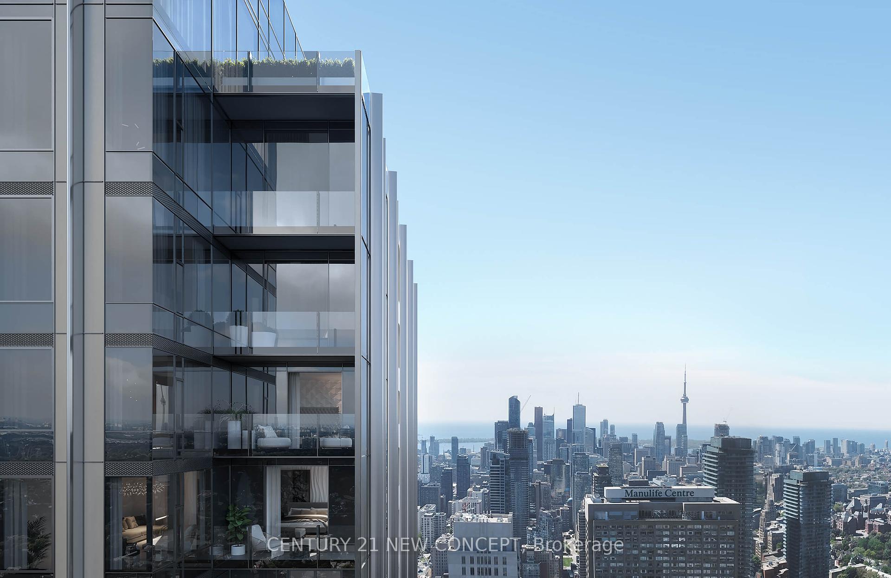
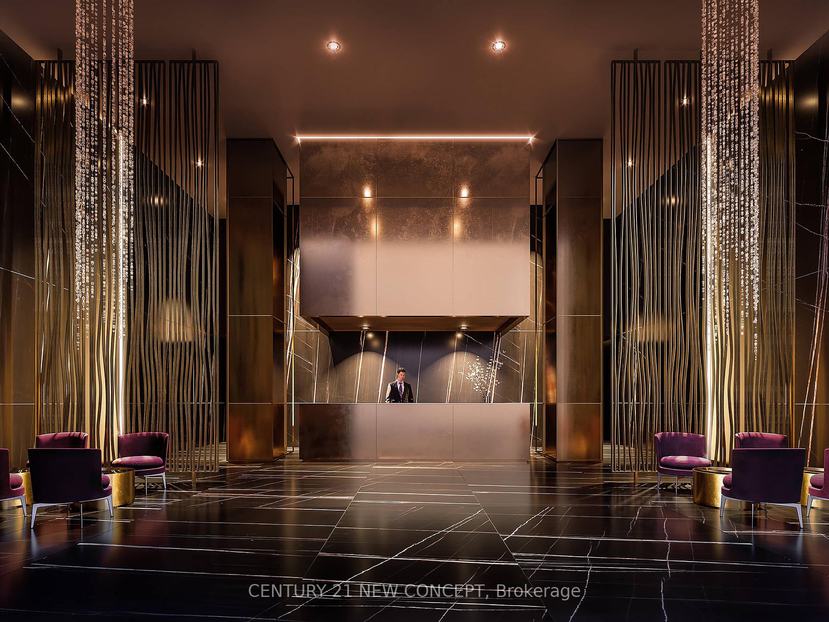
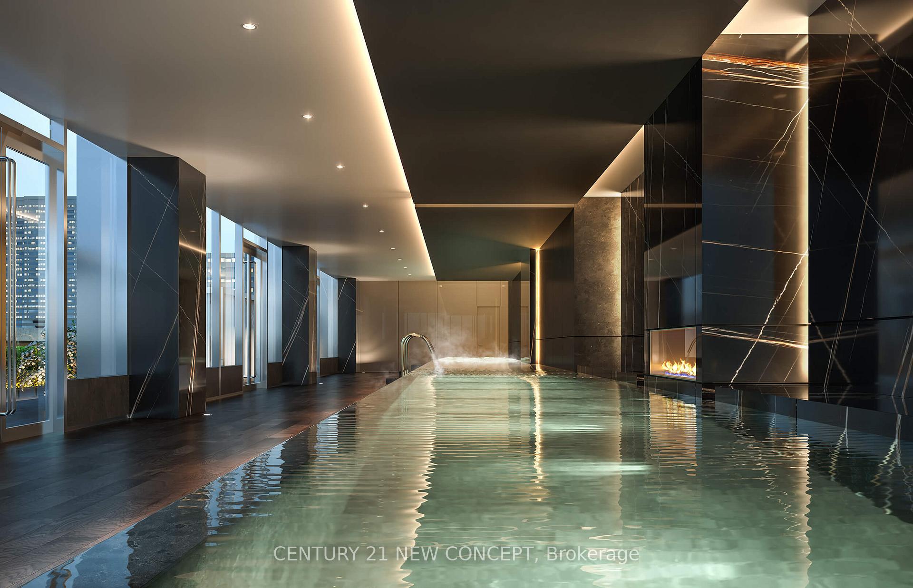
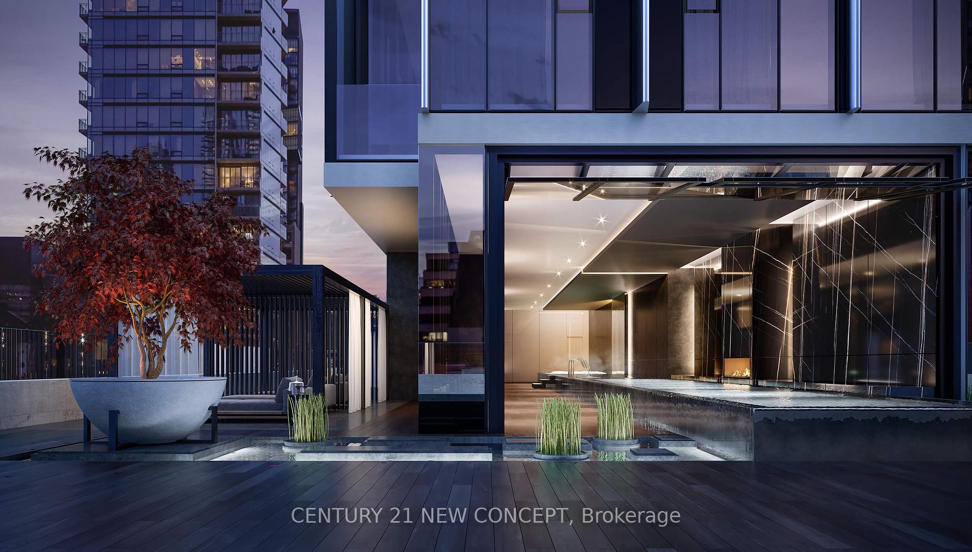
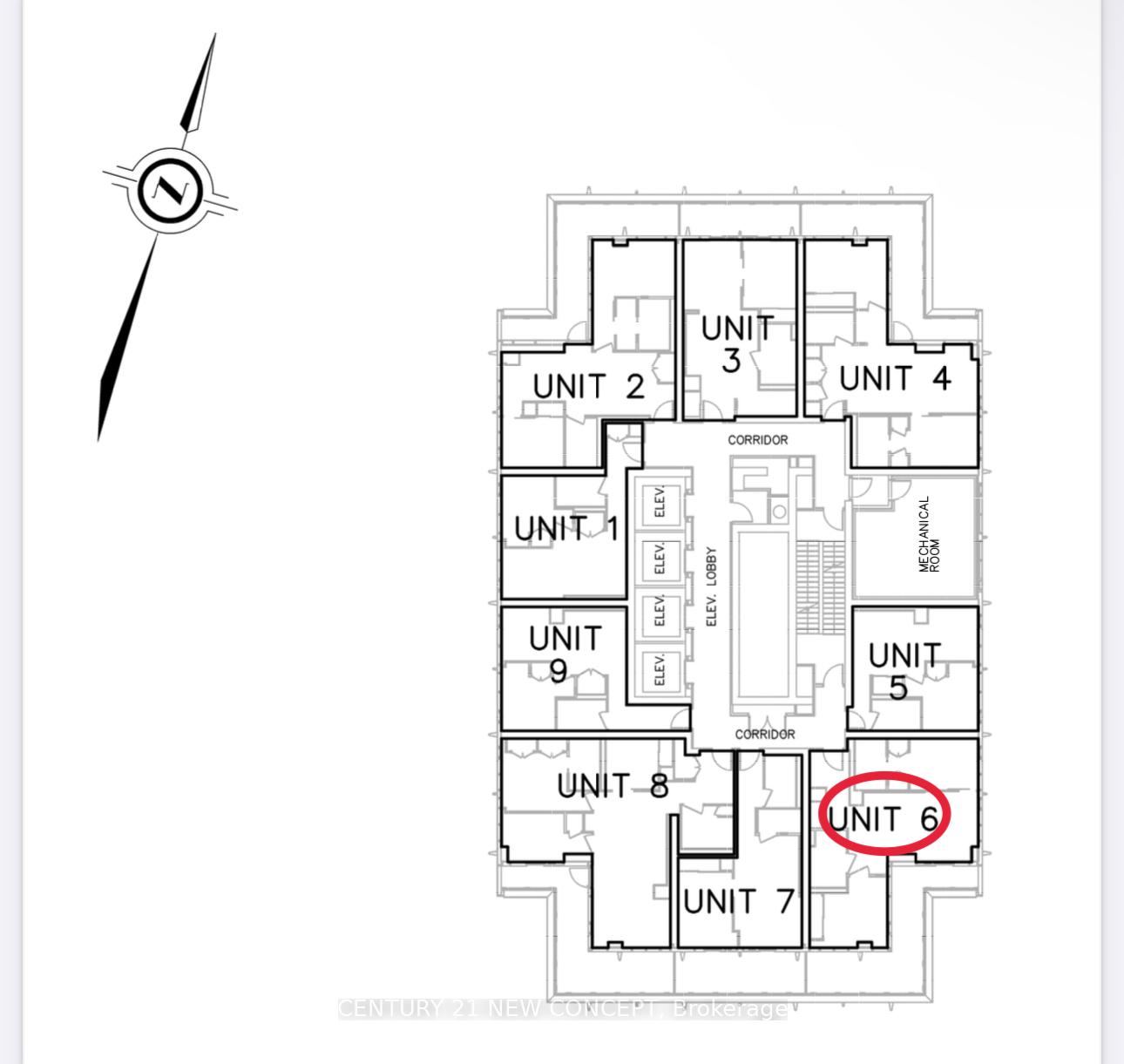
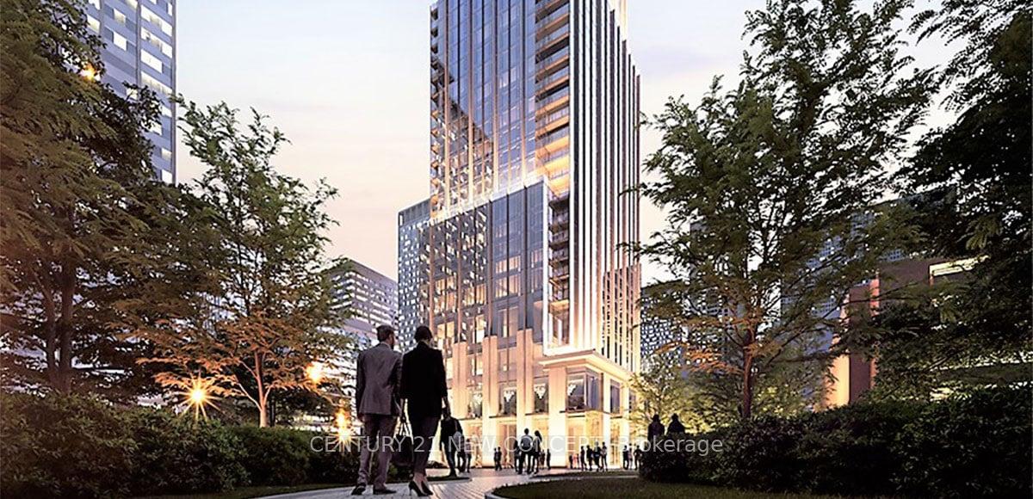
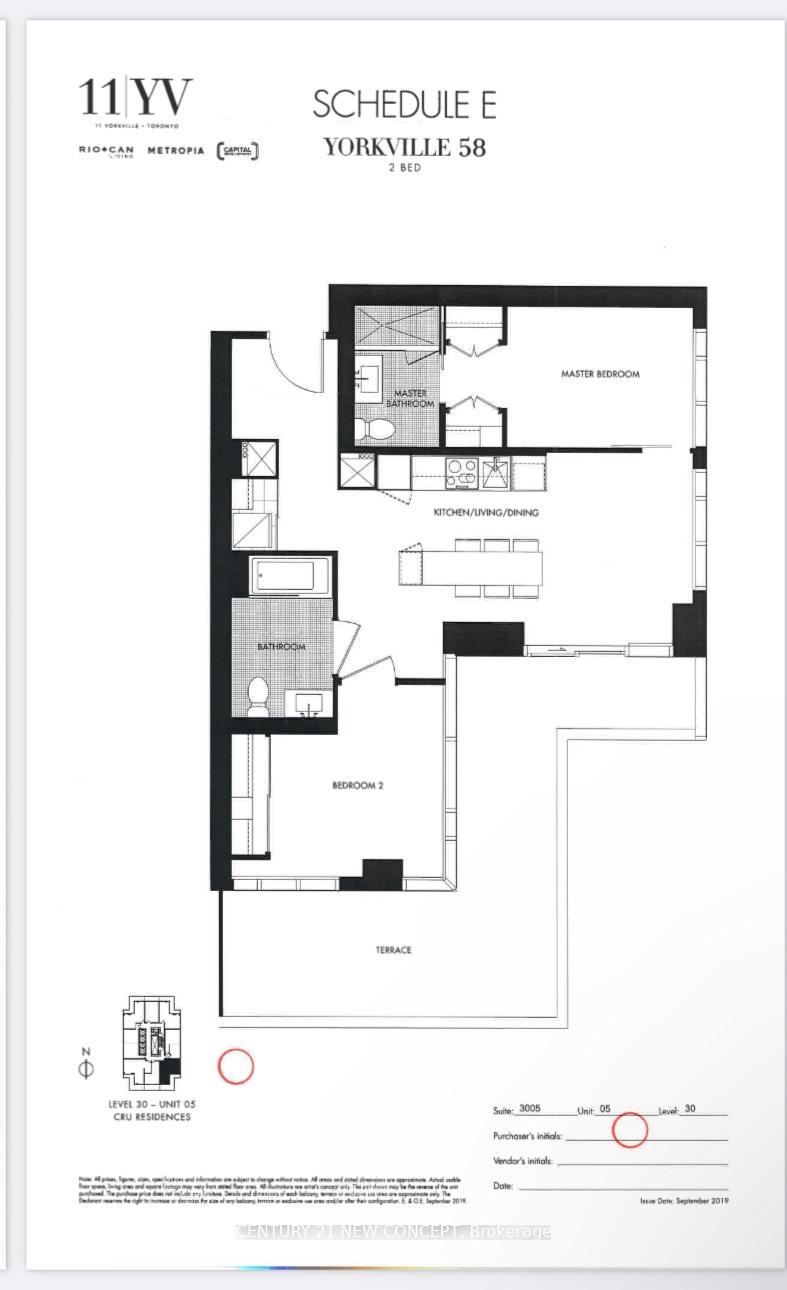
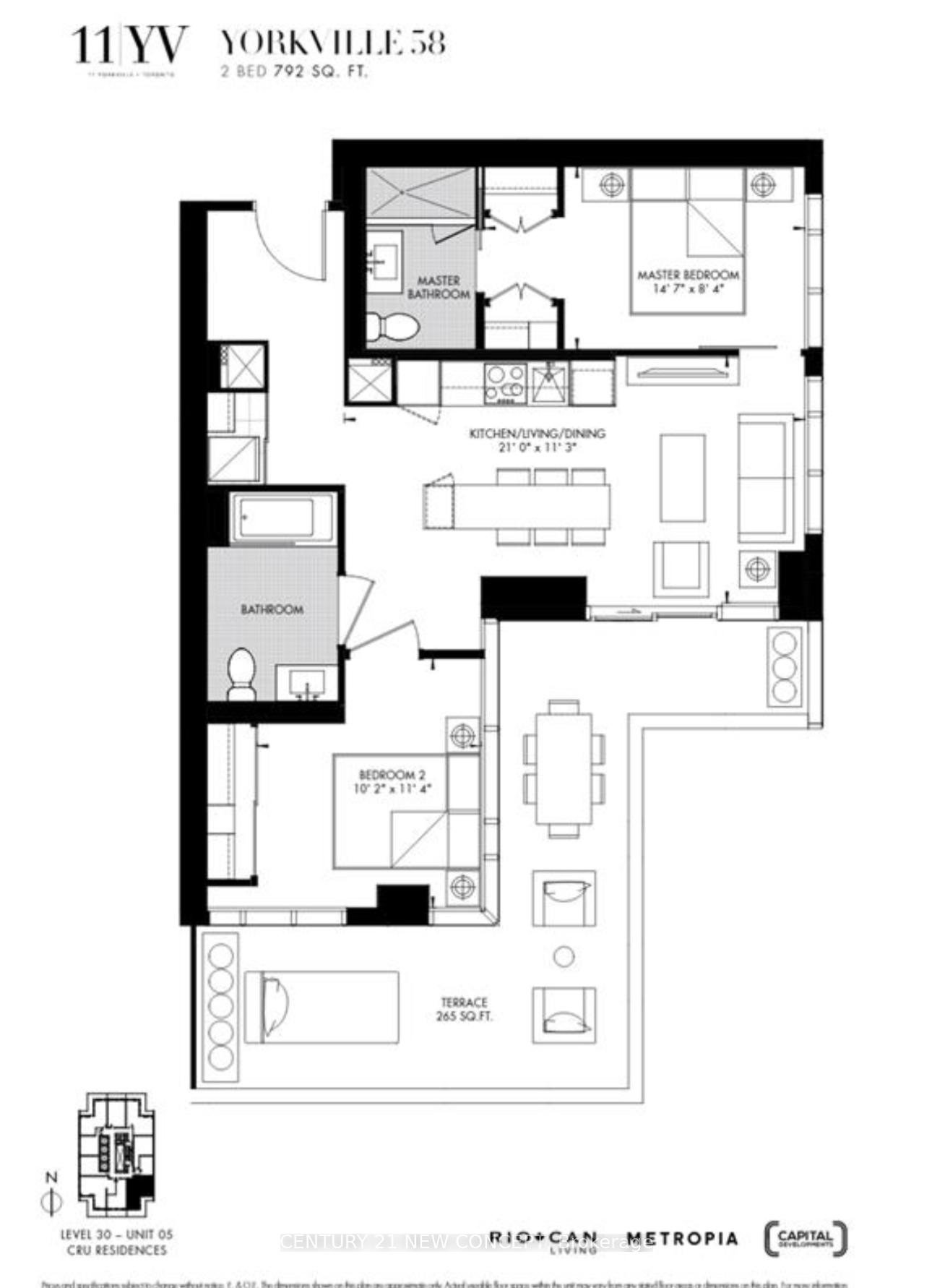










| Parking included,Brand New unit, 11 Yorkville, a prestigious address in one of Toronto's most vibrant neighbourhood. Perched on the 30th floor, South East Corner unit,this stunning 2-bedroom, 2-bathroom condo offers South and East facing views, an elegant design, and premium finishes. The thoughtfully designed layout ensures both privacy and functionality, with bedrooms strategically located on opposite sides of the unit. The bright, open-concept living space features floor-to-ceiling windows, bathing the home in natural light, while the gourmet kitchen is a culinary masterpiece. Outfitted with top-of-the-line Miele appliances, a wine fridge, and ample storage, it's the perfect setting for both cooking and entertaining. The luxurious, hotel-inspired bathrooms add a touch of indulgence, with a walk-in shower in the ensuite and a deep soaker tub in the second bath. Living at 11 Yorkville means having the best of the city at your doorstep. Steps away, you'll find the soon-to-be-completed Sweat and Tonic fitness and wellness facility, indoor/outdoor swimming pool and hotspots like Eataly and Mandy's Salad. Across the street, indulge in the refined atmosphere at the Four Seasons. Enjoy Yorkville's renowned luxury boutiques, artisanal shops, and cultural landmarks like the Royal Ontario Museum and The Royal Conservatory of Music. With Bloor-Yonge Station just steps away, you'll have seamless access to the rest of Toronto. Whether it's fine dining, luxury shopping, or world-class cultural experiences, Yorkville has it all. Discover the perfect blend of sophistication, convenience, and luxury at 11 Yorkville - your dream home awaits. |
| Price | $3,900 |
| Taxes: | $0.00 |
| Occupancy by: | Vacant |
| Address: | 11 YORKVILLE Aven , Toronto, M4W 0B7, Toronto |
| Postal Code: | M4W 0B7 |
| Province/State: | Toronto |
| Directions/Cross Streets: | Yonge and Yorville |
| Level/Floor | Room | Length(ft) | Width(ft) | Descriptions | |
| Room 1 | Main | Living Ro | 20.99 | 11.28 | Laminate, W/O To Balcony, Combined w/Dining |
| Room 2 | Main | Dining Ro | 20.99 | 11.28 | Laminate, Combined w/Kitchen, Combined w/Living |
| Room 3 | Main | Kitchen | 20.99 | 11.28 | Laminate, Stainless Steel Appl, Centre Island |
| Room 4 | Main | Bedroom | 14.69 | 8.4 | Laminate, Double Closet, 3 Pc Ensuite |
| Room 5 | Main | Bedroom 2 | 10.17 | 3.28 | Laminate, Double Closet, SE View |
| Room 6 | Main | Laundry | 3.28 | 3.28 | Tile Floor |
| Room 7 | Main | Foyer | 3.28 | 3.28 | Laminate, Open Concept |
| Washroom Type | No. of Pieces | Level |
| Washroom Type 1 | 4 | Main |
| Washroom Type 2 | 3 | Main |
| Washroom Type 3 | 0 | |
| Washroom Type 4 | 0 | |
| Washroom Type 5 | 0 |
| Total Area: | 0.00 |
| Washrooms: | 2 |
| Heat Type: | Forced Air |
| Central Air Conditioning: | Central Air |
| Although the information displayed is believed to be accurate, no warranties or representations are made of any kind. |
| CENTURY 21 NEW CONCEPT |
- Listing -1 of 0
|
|

Arthur Sercan & Jenny Spanos
Sales Representative
Dir:
416-723-4688
Bus:
416-445-8855
| Book Showing | Email a Friend |
Jump To:
At a Glance:
| Type: | Com - Condo Apartment |
| Area: | Toronto |
| Municipality: | Toronto C02 |
| Neighbourhood: | Annex |
| Style: | Apartment |
| Lot Size: | x 0.00() |
| Approximate Age: | |
| Tax: | $0 |
| Maintenance Fee: | $0 |
| Beds: | 2 |
| Baths: | 2 |
| Garage: | 0 |
| Fireplace: | N |
| Air Conditioning: | |
| Pool: |
Locatin Map:

Listing added to your favorite list
Looking for resale homes?

By agreeing to Terms of Use, you will have ability to search up to 286604 listings and access to richer information than found on REALTOR.ca through my website.


