$1,199,000
Available - For Sale
Listing ID: E11980536
22 Ogston Cres , Whitby, L1P 0G9, Durham
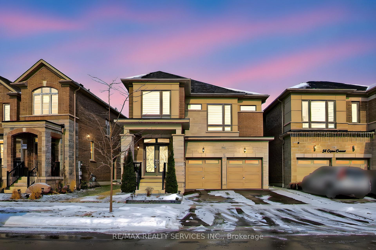
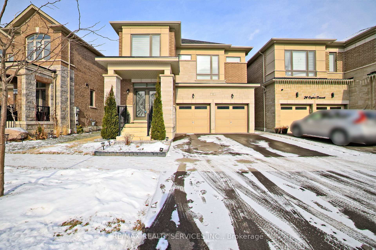
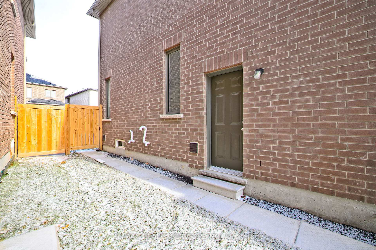
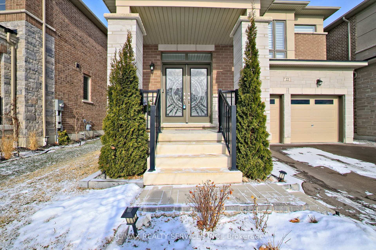
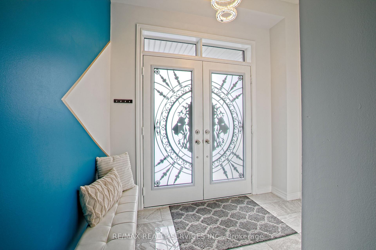
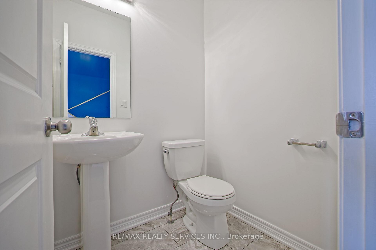
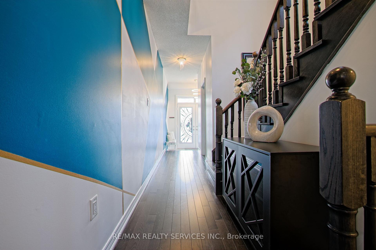
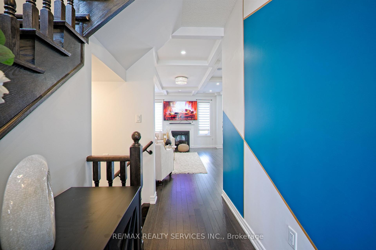
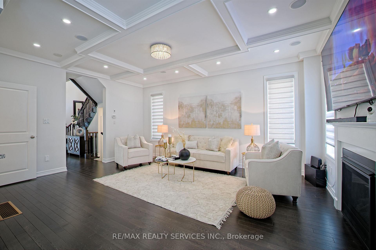
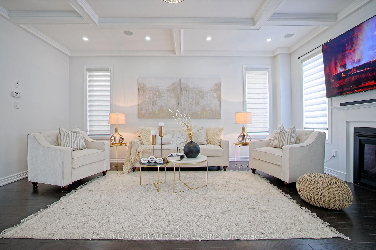
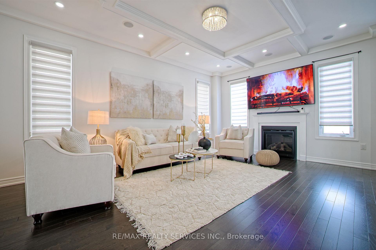
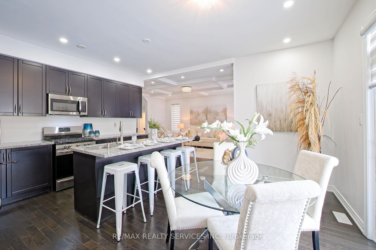
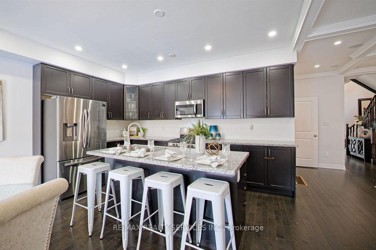
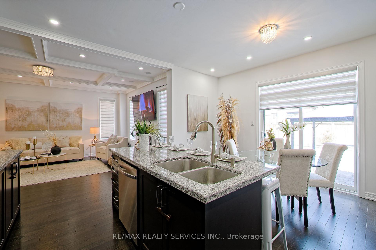
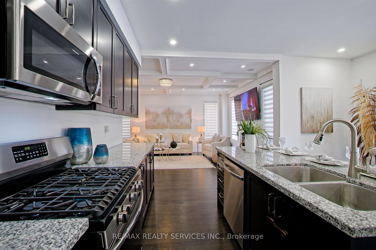
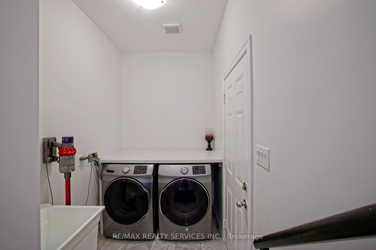
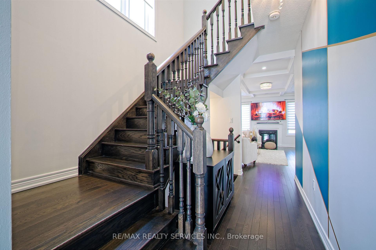
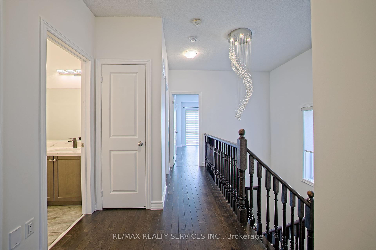
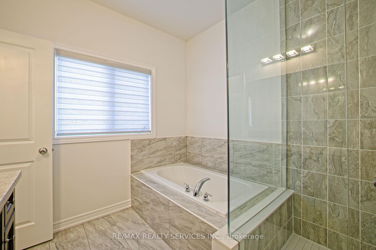
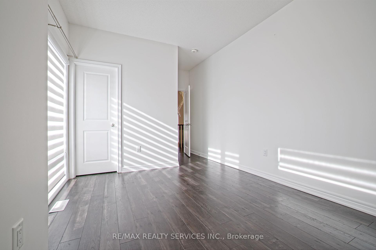
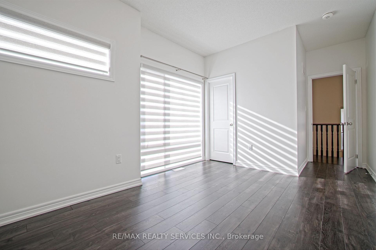
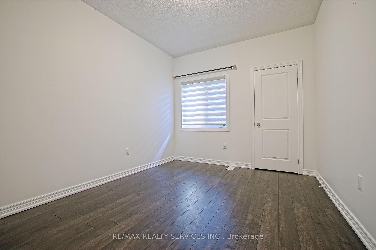
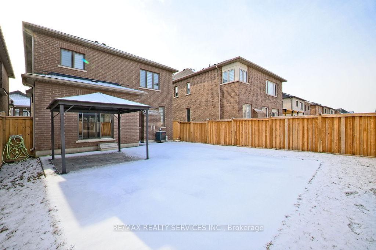
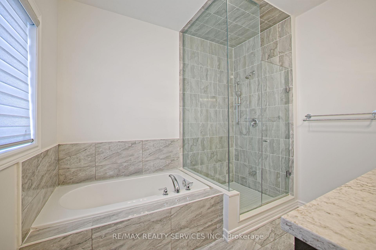
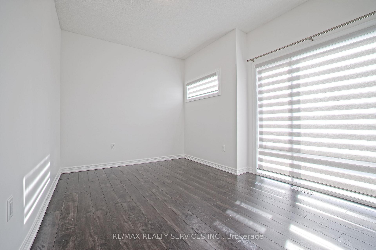
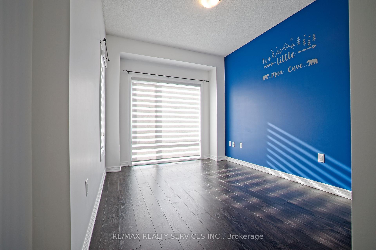
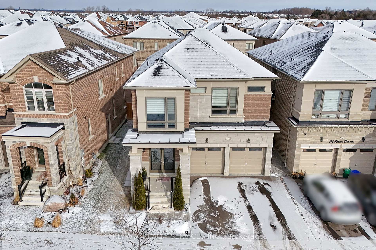
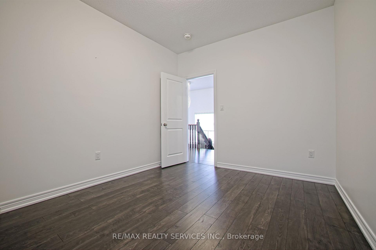
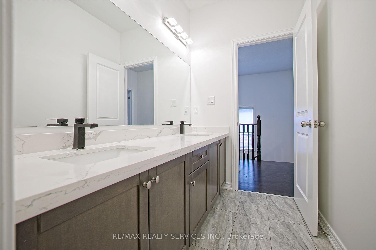
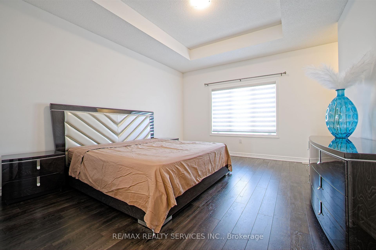
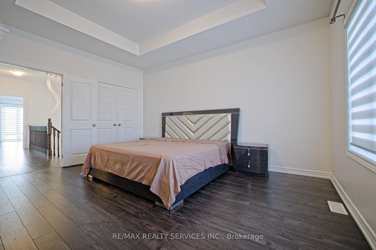
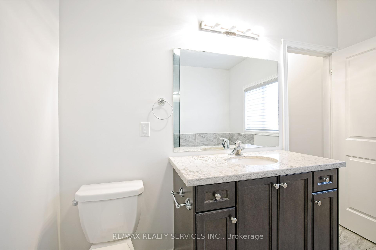
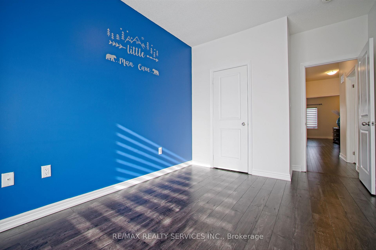
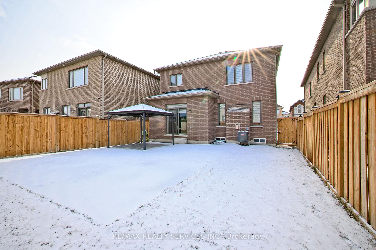
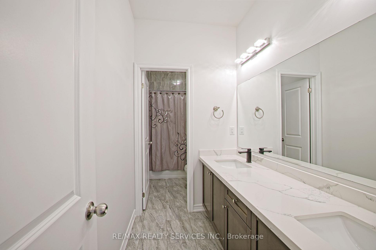



































| Welcome to this stunning detached home, situated on a generous 40ft lot, offering both comfort and potential. It is 2414 Sqft home above grade With a separate entrance from the builder, this property presents an excellent opportunity for additional rental income from the basement. The interior features all stainless steel appliances in the kitchen and an open, airy feel with 9ft ceilings on the second floor, elevating the space and adding a sense of grandeur. The master bedroom is a true retreat, boasting a remarkable 10ft ceiling and two spacious walk-in closets, providing an abundance of storage. The luxurious ensuite includes a glass shower, creating a spa-like atmosphere for ultimate relaxation.Conveniently located near top-ranked schools, this home offers an unbeatable blend of modern living and family-friendly amenities. Whether you're looking to personalize the basement for extra living space or simply enjoy the elegance of the upper floors, this home is a perfect balance of function and style. **EXTRAS** $100k worth upgrades. |
| Price | $1,199,000 |
| Taxes: | $8991.55 |
| Occupancy by: | Owner |
| Address: | 22 Ogston Cres , Whitby, L1P 0G9, Durham |
| Directions/Cross Streets: | Rossland Rd/ Coronation Road |
| Rooms: | 9 |
| Bedrooms: | 4 |
| Bedrooms +: | 0 |
| Family Room: | F |
| Basement: | Unfinished |
| Level/Floor | Room | Length(ft) | Width(ft) | Descriptions | |
| Room 1 | Main | Living Ro | 18.01 | 13.51 | Fireplace, Hardwood Floor |
| Room 2 | Main | Kitchen | 14.5 | 7.15 | |
| Room 3 | Main | Breakfast | 14.5 | 9.35 | |
| Room 4 | Second | Primary B | 15.48 | 12.99 | |
| Room 5 | Second | Bedroom 2 | 10 | 12.33 | |
| Room 6 | Second | Bedroom 3 | 10 | 12.5 | |
| Room 7 | Second | Bedroom 4 | 9.35 | 10.66 |
| Washroom Type | No. of Pieces | Level |
| Washroom Type 1 | 2 | Main |
| Washroom Type 2 | 4 | Second |
| Washroom Type 3 | 4 | Second |
| Washroom Type 4 | 0 | |
| Washroom Type 5 | 0 |
| Total Area: | 0.00 |
| Approximatly Age: | 0-5 |
| Property Type: | Detached |
| Style: | 2-Storey |
| Exterior: | Brick, Stone |
| Garage Type: | Built-In |
| (Parking/)Drive: | Available, |
| Drive Parking Spaces: | 3 |
| Park #1 | |
| Parking Type: | Available, |
| Park #2 | |
| Parking Type: | Available |
| Park #3 | |
| Parking Type: | Private |
| Pool: | None |
| Approximatly Age: | 0-5 |
| Approximatly Square Footage: | 2000-2500 |
| CAC Included: | N |
| Water Included: | N |
| Cabel TV Included: | N |
| Common Elements Included: | N |
| Heat Included: | N |
| Parking Included: | N |
| Condo Tax Included: | N |
| Building Insurance Included: | N |
| Fireplace/Stove: | Y |
| Heat Type: | Forced Air |
| Central Air Conditioning: | Central Air |
| Central Vac: | Y |
| Laundry Level: | Syste |
| Ensuite Laundry: | F |
| Sewers: | Sewer |
$
%
Years
This calculator is for demonstration purposes only. Always consult a professional
financial advisor before making personal financial decisions.
| Although the information displayed is believed to be accurate, no warranties or representations are made of any kind. |
| RE/MAX REALTY SERVICES INC. |
- Listing -1 of 0
|
|

Arthur Sercan & Jenny Spanos
Sales Representative
Dir:
416-723-4688
Bus:
416-445-8855
| Book Showing | Email a Friend |
Jump To:
At a Glance:
| Type: | Freehold - Detached |
| Area: | Durham |
| Municipality: | Whitby |
| Neighbourhood: | Rural Whitby |
| Style: | 2-Storey |
| Lot Size: | x 101.77(Feet) |
| Approximate Age: | 0-5 |
| Tax: | $8,991.55 |
| Maintenance Fee: | $0 |
| Beds: | 4 |
| Baths: | 3 |
| Garage: | 0 |
| Fireplace: | Y |
| Air Conditioning: | |
| Pool: | None |
Locatin Map:
Payment Calculator:

Listing added to your favorite list
Looking for resale homes?

By agreeing to Terms of Use, you will have ability to search up to 286604 listings and access to richer information than found on REALTOR.ca through my website.


