$1,299,000
Available - For Sale
Listing ID: X12029338
4006 County Rd 36 N/A , Galway-Cavendish and Harvey, K0L 1J0, Peterborough
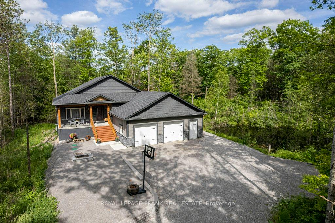
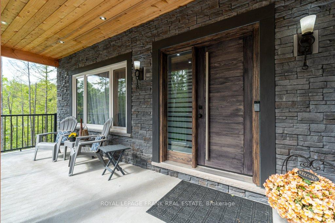
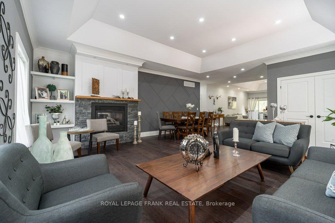
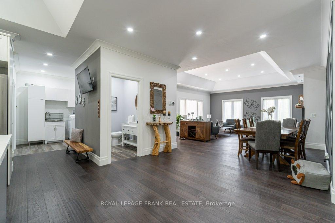
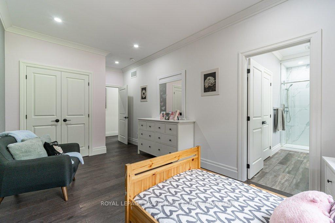
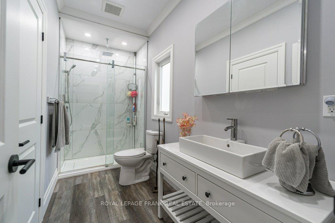
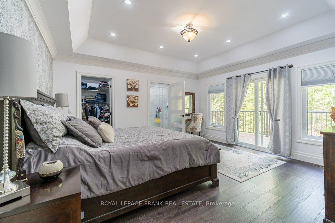
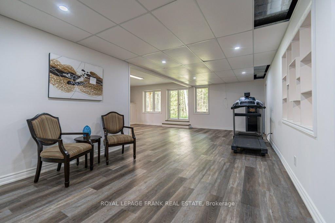
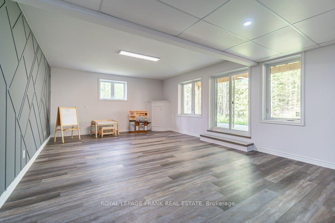
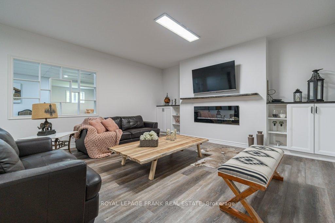
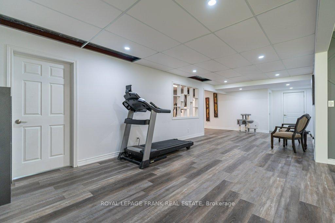
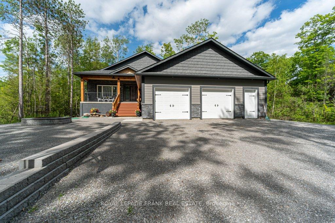
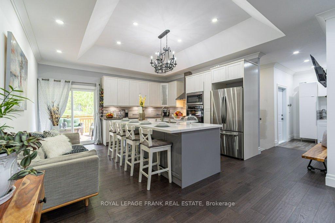
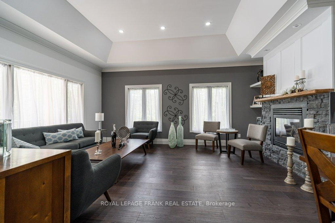
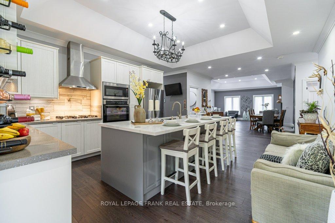
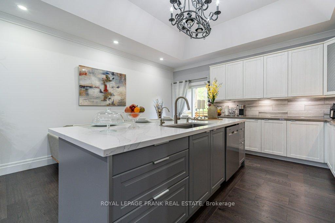
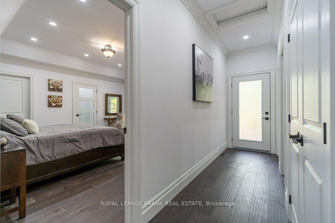
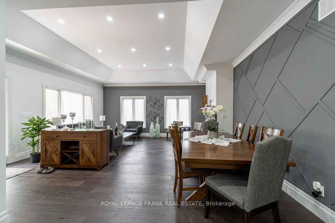
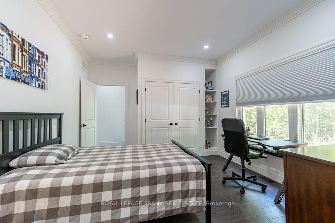
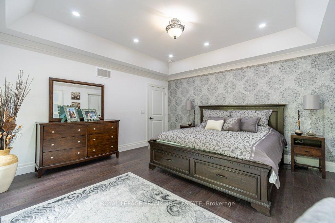
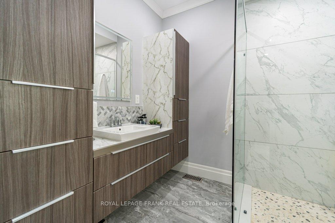
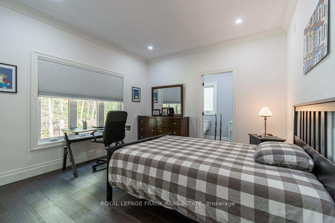
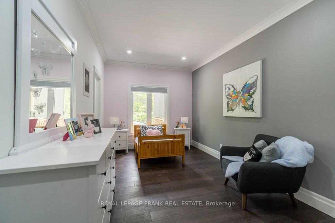
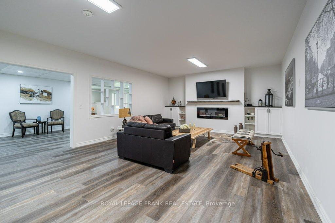
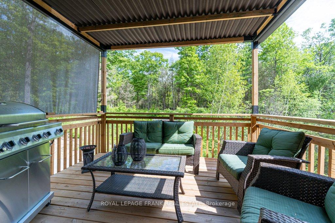
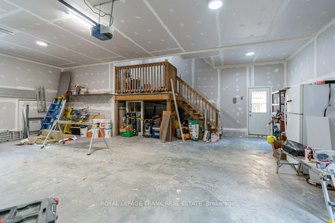
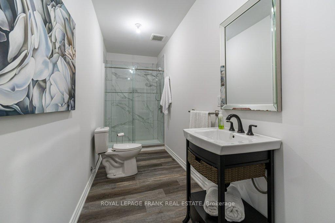
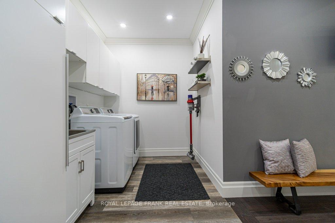
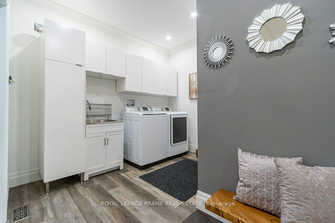
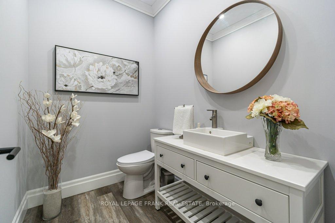
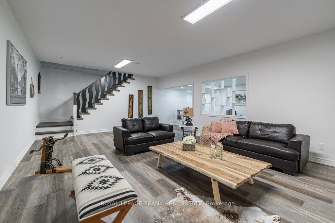
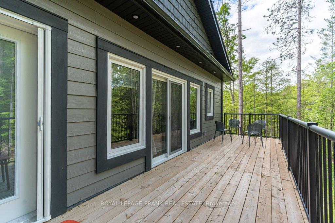
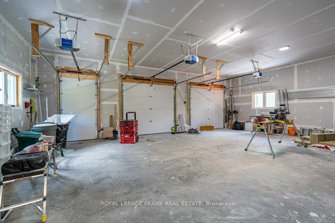
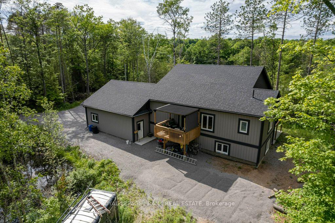
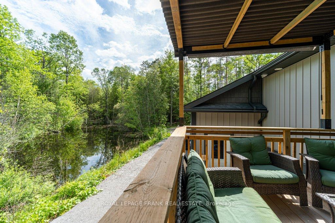
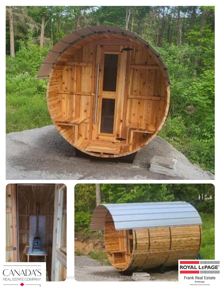
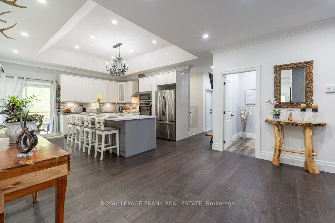
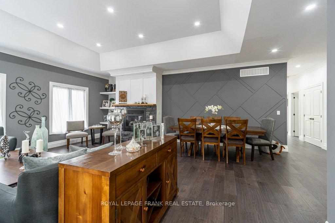
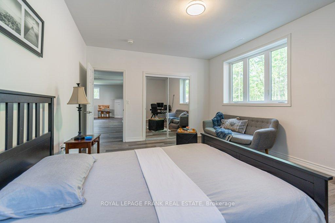
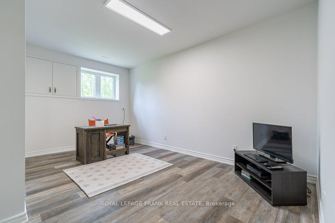
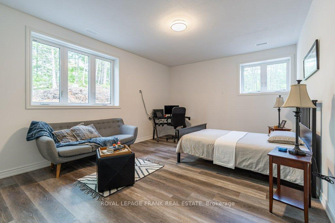
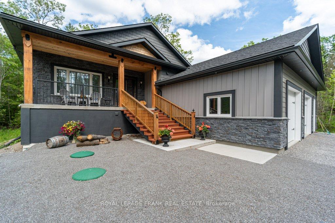
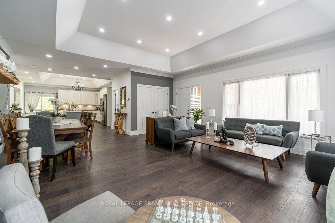
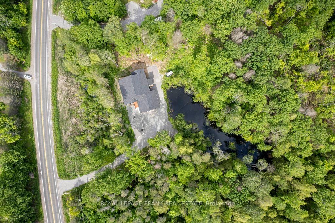
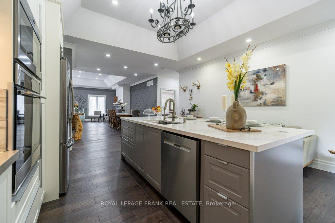
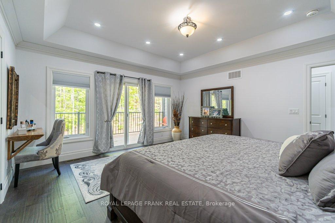
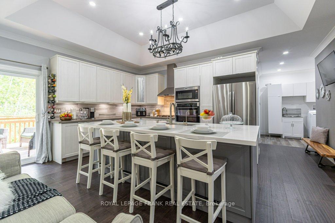
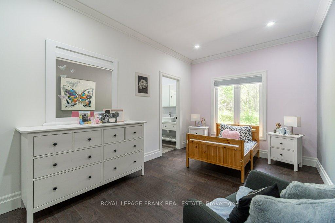
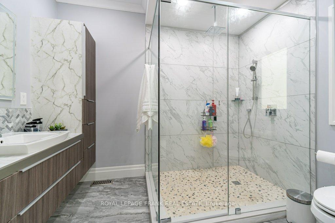
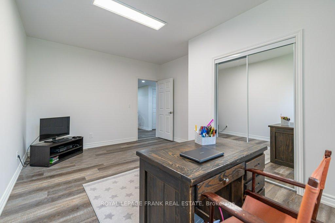


















































| This stunning 3-year-old custom-built home is nestled on a private country lot, offering the perfect blend of modern luxury and peaceful rural living. Designed with high-end finishes, the open-concept kitchen and living area is ideal for entertaining. The kitchen features built-in appliances, a brand-new dishwasher, and a reverse osmosis water treatment system for added convenience. Enjoy your morning coffee on the covered deck overlooking your private pond, or relax in the cozy wood-burning sauna. The main level boasts exceptional craftsmanship with coffered ceilings, crown molding, hand-scraped engineered hardwood floors, and a convenient main-floor laundry with a brand-new washer and dryer. This level also offers 3 spacious bedrooms and 3 beautifully appointed bathrooms. The fully finished walk-out lower level features 9 ceilings, vinyl plank flooring, 2 additional bedrooms, and 1 bathroom perfect for guests or extended family. Built with an ICF foundation and spray foam insulation throughout, this home is designed for superior efficiency and comfort. Additional features include hot water on demand, a water softener, and an iron filter. A 2.5-car attached garage provides ample space for storage and recreational equipment. A generator is included, ensuring peace of mind. Outdoors, enjoy hunting on the property with an existing tree stand. If you're looking for a private country retreat with all the modern conveniences, this is it! |
| Price | $1,299,000 |
| Taxes: | $4255.06 |
| Occupancy by: | Owner |
| Address: | 4006 County Rd 36 N/A , Galway-Cavendish and Harvey, K0L 1J0, Peterborough |
| Acreage: | 2-4.99 |
| Directions/Cross Streets: | Hwy 28 and Hwy 36 |
| Rooms: | 9 |
| Rooms +: | 4 |
| Bedrooms: | 3 |
| Bedrooms +: | 2 |
| Family Room: | T |
| Basement: | Finished wit |
| Level/Floor | Room | Length(ft) | Width(ft) | Descriptions | |
| Room 1 | Main | Living Ro | 13.38 | 18.99 | |
| Room 2 | Main | Dining Ro | 33.16 | 29 | |
| Room 3 | Main | Kitchen | 19.91 | 15.84 | |
| Room 4 | Main | Primary B | 14.83 | 15.42 | |
| Room 5 | Main | Bathroom | 6.99 | 10 | Ensuite Bath |
| Room 6 | Main | Bedroom | 19.58 | 9.68 | |
| Room 7 | Main | Bedroom | 14.24 | 11.91 | |
| Room 8 | Main | Family Ro | 32.5 | 32.21 | |
| Room 9 | Main | Bathroom | 3.44 | 11.91 | |
| Room 10 | Main | Bathroom | 5.25 | 7.08 | |
| Room 11 | Main | Laundry | 10.23 | 11.74 | |
| Room 12 | Basement | Bedroom 4 | 16.33 | 11.91 | |
| Room 13 | Basement | Bedroom 5 | 16.4 | 12.92 | |
| Room 14 | Basement | Family Ro | 16.4 | 24.73 | |
| Room 15 | Basement | Recreatio | 28.57 | 33.92 |
| Washroom Type | No. of Pieces | Level |
| Washroom Type 1 | 3 | Main |
| Washroom Type 2 | 2 | Main |
| Washroom Type 3 | 3 | Basement |
| Washroom Type 4 | 0 | |
| Washroom Type 5 | 0 |
| Total Area: | 0.00 |
| Property Type: | Detached |
| Style: | Bungalow-Raised |
| Exterior: | Stone |
| Garage Type: | Attached |
| (Parking/)Drive: | Private |
| Drive Parking Spaces: | 8 |
| Park #1 | |
| Parking Type: | Private |
| Park #2 | |
| Parking Type: | Private |
| Pool: | None |
| Approximatly Square Footage: | 3500-5000 |
| CAC Included: | N |
| Water Included: | N |
| Cabel TV Included: | N |
| Common Elements Included: | N |
| Heat Included: | N |
| Parking Included: | N |
| Condo Tax Included: | N |
| Building Insurance Included: | N |
| Fireplace/Stove: | Y |
| Heat Type: | Forced Air |
| Central Air Conditioning: | Central Air |
| Central Vac: | N |
| Laundry Level: | Syste |
| Ensuite Laundry: | F |
| Sewers: | Septic |
| Utilities-Cable: | A |
| Utilities-Hydro: | Y |
$
%
Years
This calculator is for demonstration purposes only. Always consult a professional
financial advisor before making personal financial decisions.
| Although the information displayed is believed to be accurate, no warranties or representations are made of any kind. |
| ROYAL LEPAGE FRANK REAL ESTATE |
- Listing -1 of 0
|
|

Arthur Sercan & Jenny Spanos
Sales Representative
Dir:
416-723-4688
Bus:
416-445-8855
| Book Showing | Email a Friend |
Jump To:
At a Glance:
| Type: | Freehold - Detached |
| Area: | Peterborough |
| Municipality: | Galway-Cavendish and Harvey |
| Neighbourhood: | Rural Galway-Cavendish and Harvey |
| Style: | Bungalow-Raised |
| Lot Size: | x 314.60(Acres) |
| Approximate Age: | |
| Tax: | $4,255.06 |
| Maintenance Fee: | $0 |
| Beds: | 3+2 |
| Baths: | 4 |
| Garage: | 0 |
| Fireplace: | Y |
| Air Conditioning: | |
| Pool: | None |
Locatin Map:
Payment Calculator:

Listing added to your favorite list
Looking for resale homes?

By agreeing to Terms of Use, you will have ability to search up to 286604 listings and access to richer information than found on REALTOR.ca through my website.


