$1,525,000
Available - For Sale
Listing ID: X12055172
307246 Hockley Road , Mono, L9W 6N7, Dufferin
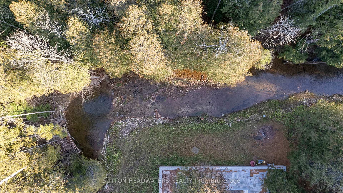
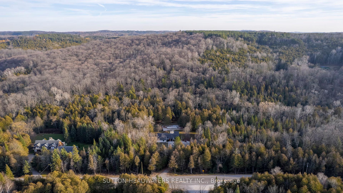
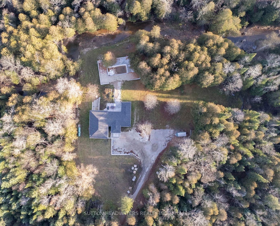
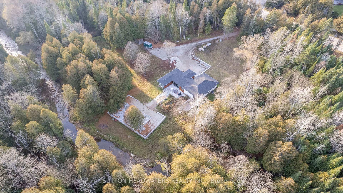
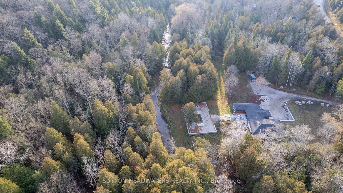
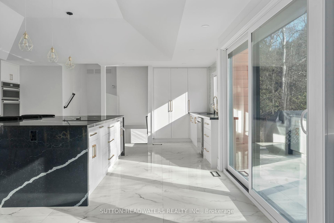
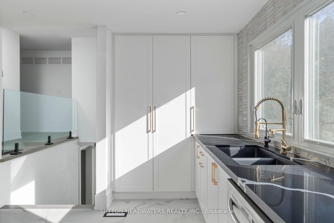
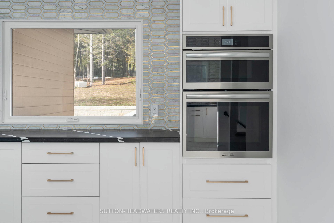
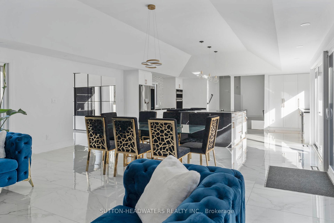
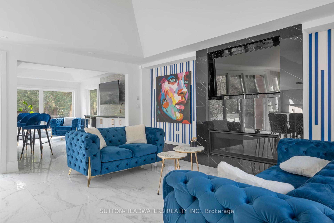
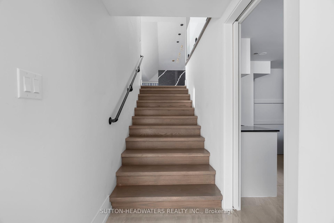
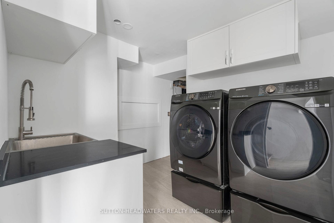
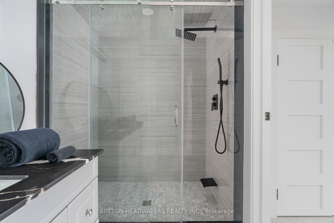
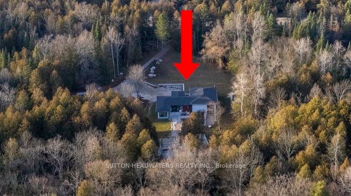
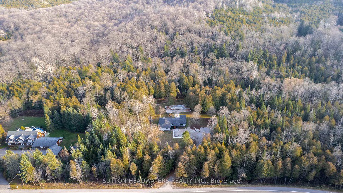
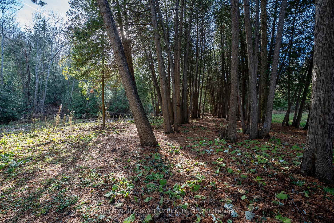
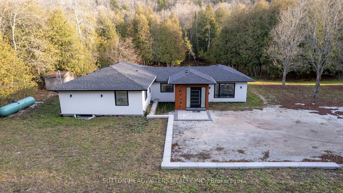
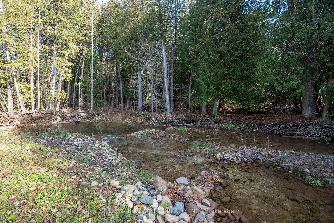
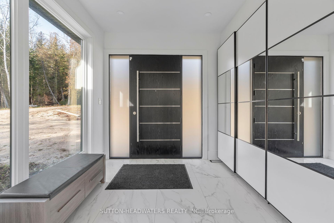
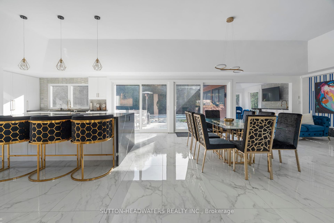
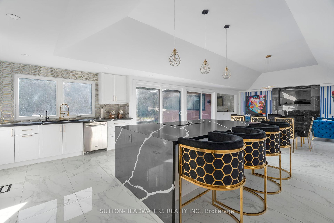
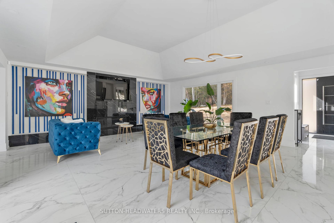
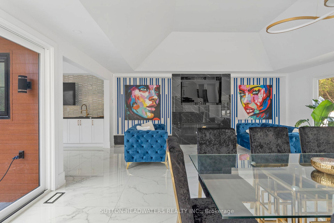
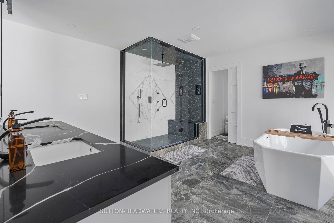
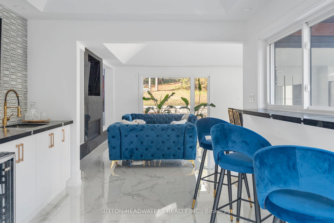
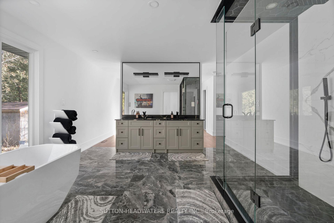
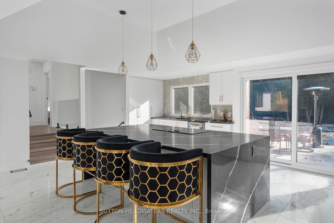
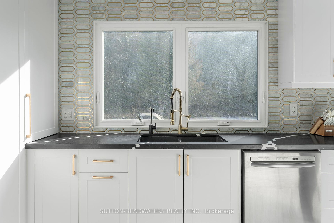
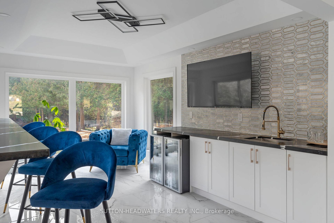
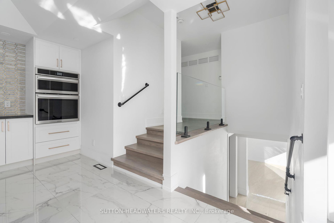
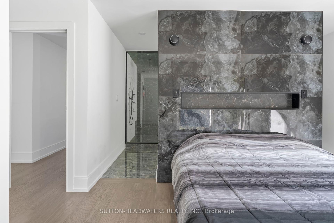
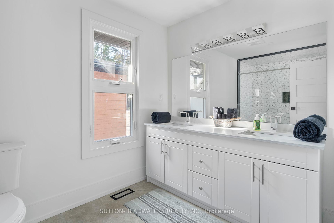
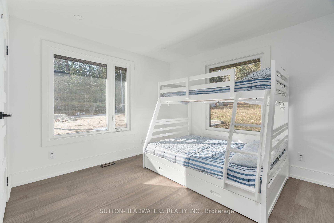
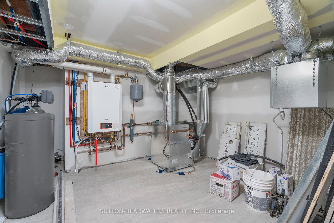
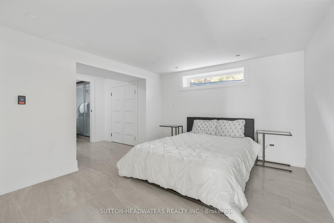
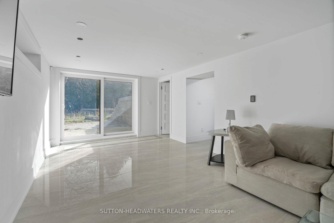
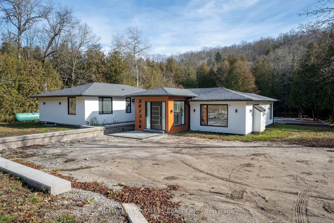
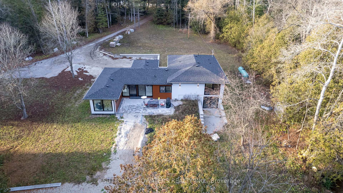
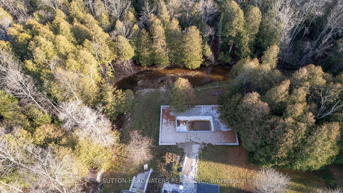
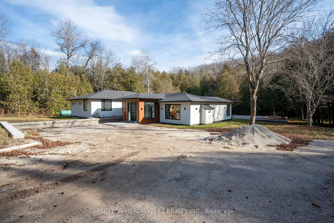
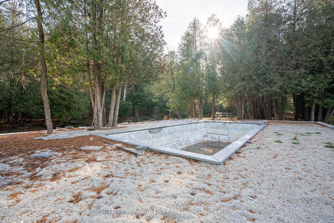
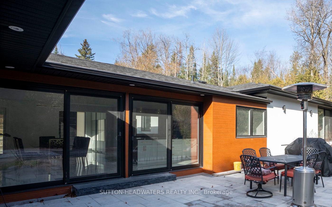
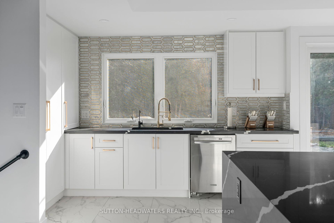
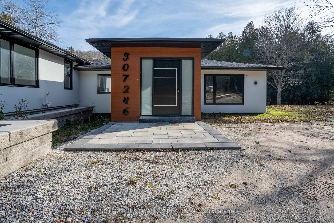
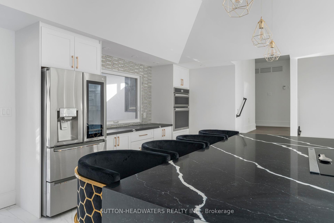
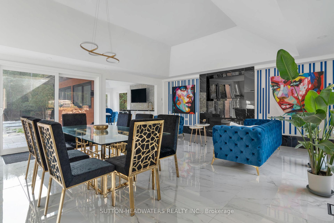
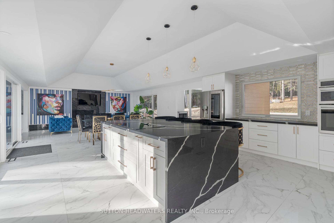
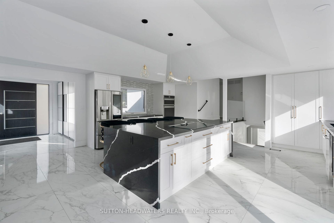
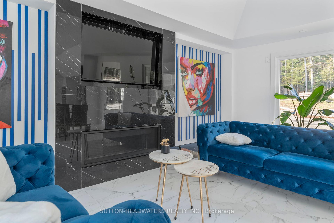
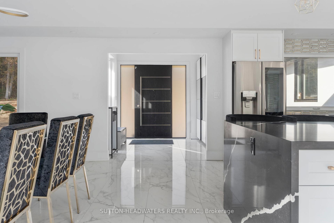
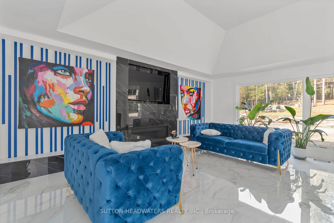
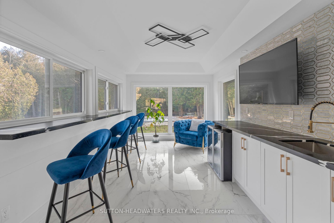
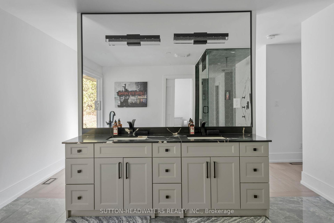
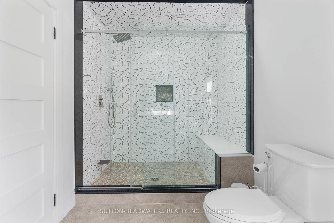
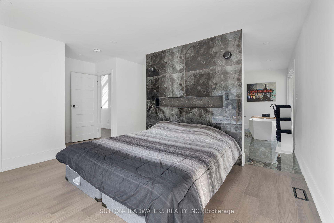
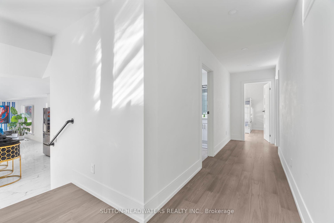
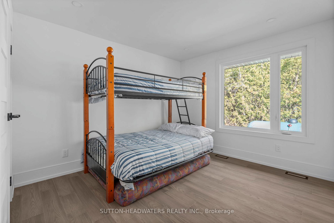

























































| Modern Living in the Country! Newly rebuilt in 2022, this 3 + 1 bdrm. sidesplit boasts all the bells and whistles to make your quiet escape luxurious. Situated on 3 + serene acres with the Nottawasaga River winding through the back on the property, you are on a paved road but feel a world away from it all. Open concept main floor with nature views from every window. Main floor boasts 10' H coffered ceiling with potlights, gas fireplace wall, sunroom with views of the river and the in-ground concrete pool. Walk out to the back patio from the Dining room or chat to the chef over the 6' x 9' breakfast bar. Kitchen has built-in oven and MW and pantry cupboards. Upper level Spa like primary bedroom with 6 pc ensuite showcasing a massive shower and stand alone soaker tub. Lower level has large w/o doors allowing lots of light in. Minutes to fine dining, awesome hiking trails, Headwaters Hospital, skiing, golfing, winery and shops! |
| Price | $1,525,000 |
| Taxes: | $7908.00 |
| Occupancy by: | Owner |
| Address: | 307246 Hockley Road , Mono, L9W 6N7, Dufferin |
| Acreage: | 2-4.99 |
| Directions/Cross Streets: | Hockley Rd & 1st Line EHS |
| Rooms: | 8 |
| Rooms +: | 3 |
| Bedrooms: | 3 |
| Bedrooms +: | 1 |
| Family Room: | F |
| Basement: | Finished wit, Full |
| Level/Floor | Room | Length(ft) | Width(ft) | Descriptions | |
| Room 1 | Main | Living Ro | 11.41 | 19.48 | Heated Floor, Coffered Ceiling(s), Gas Fireplace |
| Room 2 | Main | Dining Ro | 9.74 | 19.48 | Combined w/Living, Coffered Ceiling(s), W/O To Patio |
| Room 3 | Main | Kitchen | 19.48 | 21.25 | Centre Island, B/I Oven, Open Concept |
| Room 4 | Main | Sunroom | 10.59 | 17.32 | Wet Bar, B/I Fridge, B/I Shelves |
| Room 5 | Main | Foyer | 8.82 | 10.76 | Heated Floor, Mirrored Closet, Window |
| Room 6 | Upper | Primary B | 17.58 | 11.91 | 6 Pc Ensuite, Walk-In Closet(s), Walk-Out |
| Room 7 | Upper | Bedroom 2 | 13.91 | 15.58 | Hardwood Floor, Closet, Window |
| Room 8 | Upper | Bedroom 3 | 11.51 | 10.99 | Hardwood Floor, Closet, Window |
| Room 9 | Upper | Bathroom | 6.59 | 13.25 | 4 Pc Bath |
| Room 10 | Lower | Sitting | 11.74 | 27.32 | Walk-Out, Above Grade Window, Pot Lights |
| Room 11 | Lower | Bedroom 4 | 18.3 | 9.12 | B/I Closet, 3 Pc Ensuite, Pot Lights |
| Room 12 | Lower | Laundry | 9.81 | 9.38 | Pot Lights |
| Washroom Type | No. of Pieces | Level |
| Washroom Type 1 | 6 | Upper |
| Washroom Type 2 | 4 | Upper |
| Washroom Type 3 | 3 | Lower |
| Washroom Type 4 | 2 | Lower |
| Washroom Type 5 | 0 | |
| Washroom Type 6 | 6 | Upper |
| Washroom Type 7 | 4 | Upper |
| Washroom Type 8 | 3 | Lower |
| Washroom Type 9 | 2 | Lower |
| Washroom Type 10 | 0 |
| Total Area: | 0.00 |
| Property Type: | Detached |
| Style: | Sidesplit 3 |
| Exterior: | Stucco (Plaster) |
| Garage Type: | None |
| (Parking/)Drive: | Private |
| Drive Parking Spaces: | 12 |
| Park #1 | |
| Parking Type: | Private |
| Park #2 | |
| Parking Type: | Private |
| Pool: | Inground |
| Other Structures: | Garden Shed |
| Approximatly Square Footage: | 3000-3500 |
| Property Features: | Hospital, Level |
| CAC Included: | N |
| Water Included: | N |
| Cabel TV Included: | N |
| Common Elements Included: | N |
| Heat Included: | N |
| Parking Included: | N |
| Condo Tax Included: | N |
| Building Insurance Included: | N |
| Fireplace/Stove: | Y |
| Heat Type: | Forced Air |
| Central Air Conditioning: | Central Air |
| Central Vac: | N |
| Laundry Level: | Syste |
| Ensuite Laundry: | F |
| Elevator Lift: | False |
| Sewers: | Septic |
| Water: | Dug Well |
| Water Supply Types: | Dug Well |
| Utilities-Cable: | N |
| Utilities-Hydro: | Y |
$
%
Years
This calculator is for demonstration purposes only. Always consult a professional
financial advisor before making personal financial decisions.
| Although the information displayed is believed to be accurate, no warranties or representations are made of any kind. |
| SUTTON-HEADWATERS REALTY INC. |
- Listing -1 of 0
|
|

Arthur Sercan & Jenny Spanos
Sales Representative
Dir:
416-723-4688
Bus:
416-445-8855
| Virtual Tour | Book Showing | Email a Friend |
Jump To:
At a Glance:
| Type: | Freehold - Detached |
| Area: | Dufferin |
| Municipality: | Mono |
| Neighbourhood: | Rural Mono |
| Style: | Sidesplit 3 |
| Lot Size: | x 0.00(Feet) |
| Approximate Age: | |
| Tax: | $7,908 |
| Maintenance Fee: | $0 |
| Beds: | 3+1 |
| Baths: | 4 |
| Garage: | 0 |
| Fireplace: | Y |
| Air Conditioning: | |
| Pool: | Inground |
Locatin Map:
Payment Calculator:

Listing added to your favorite list
Looking for resale homes?

By agreeing to Terms of Use, you will have ability to search up to 286604 listings and access to richer information than found on REALTOR.ca through my website.


