$799,000
Available - For Sale
Listing ID: E12055184
3316 Thunderbird Prom , Pickering, L1X 0N4, Durham
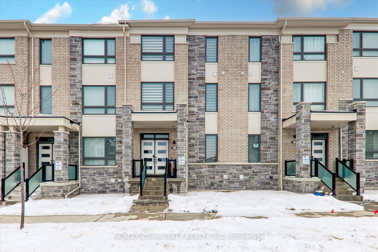
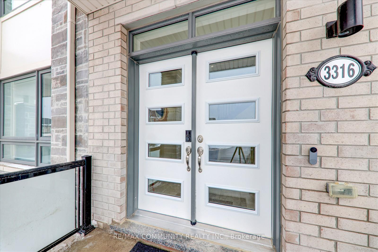
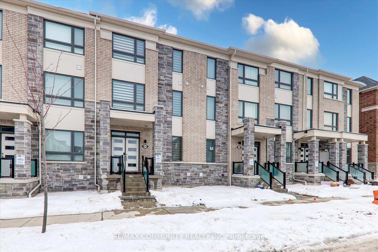
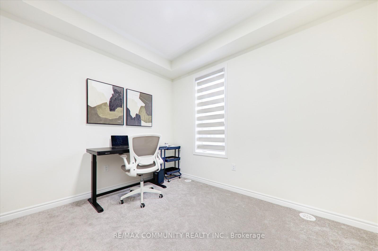
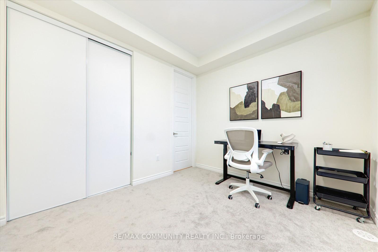
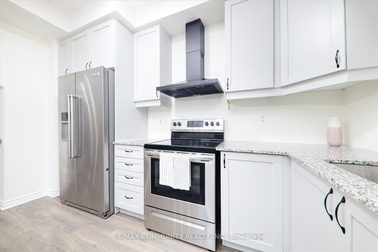
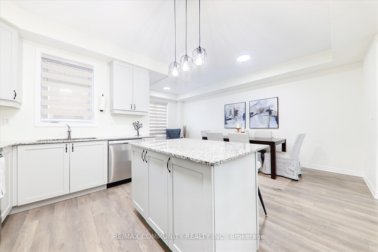
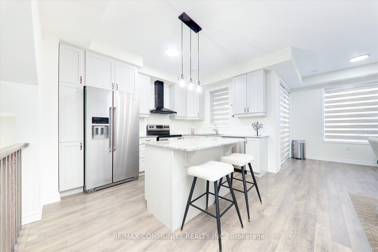
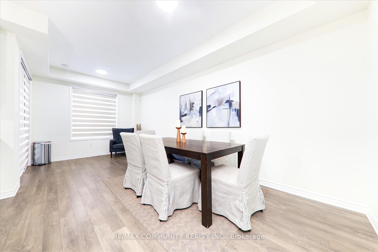
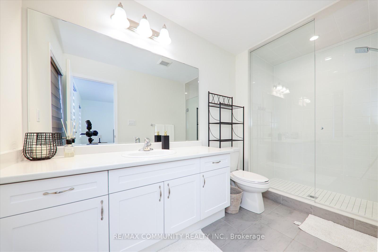
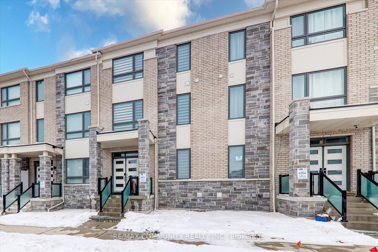
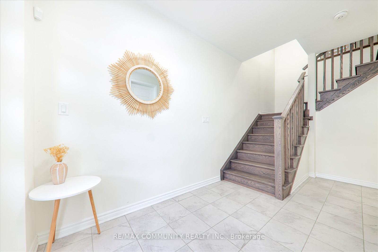
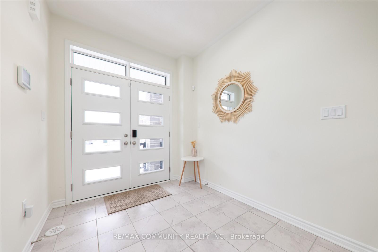
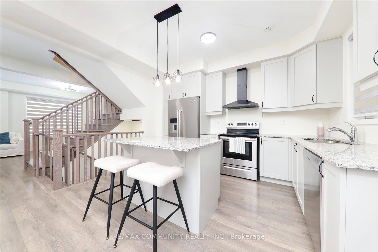
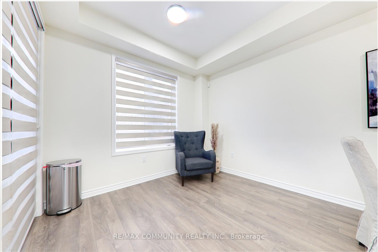
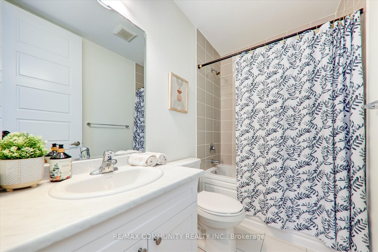
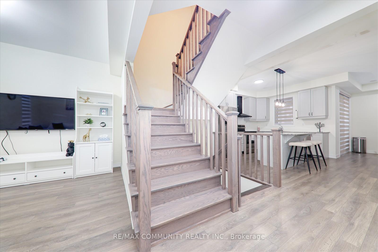
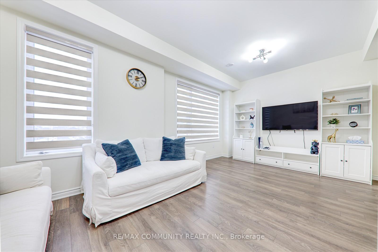
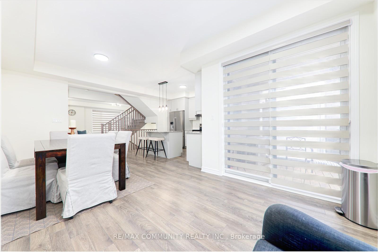
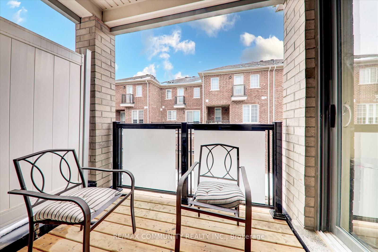
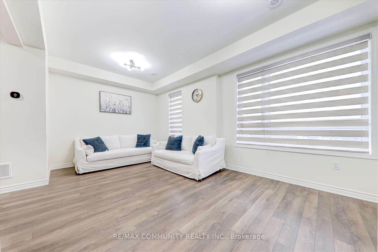
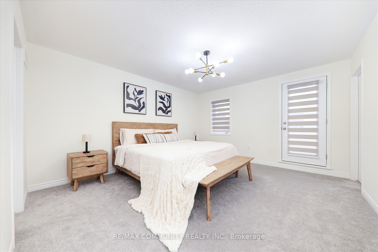
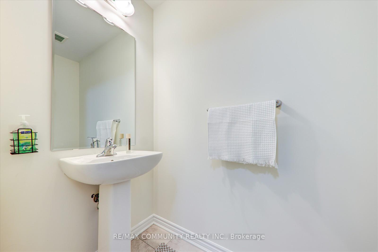
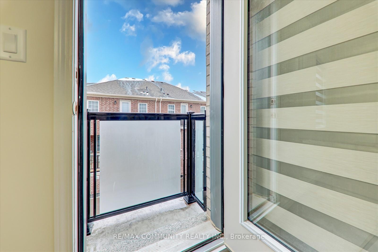
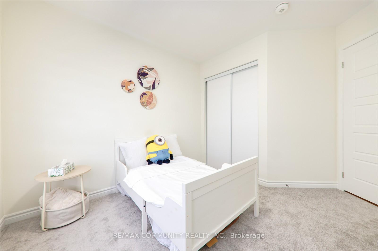
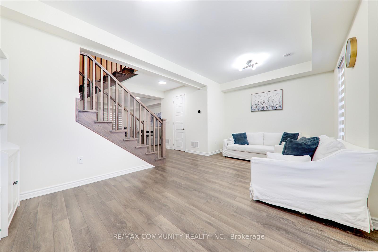
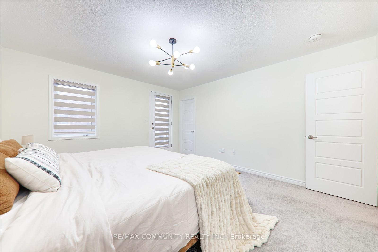
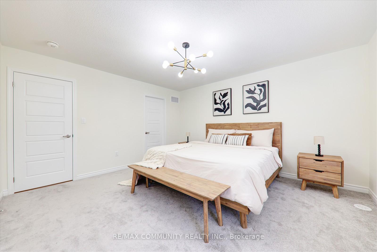
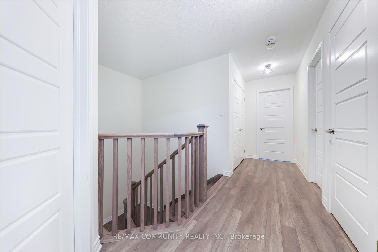
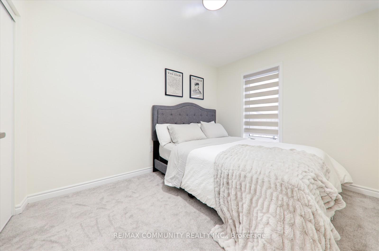
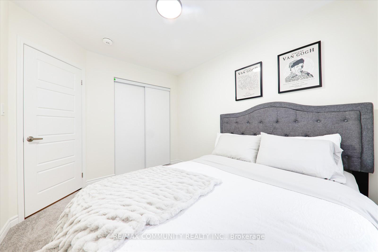
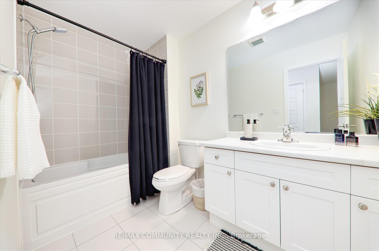
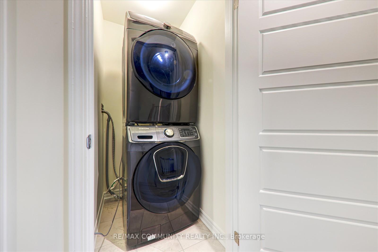
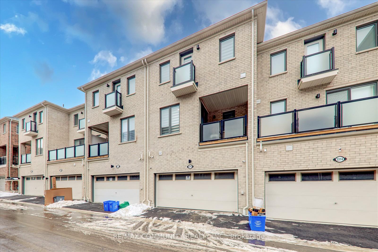
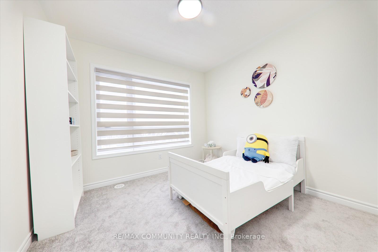
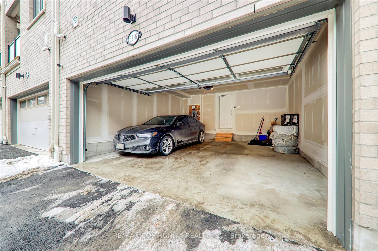




































| Welcome to this exquisite 2020 SQFT and modern 4-bedrm, 4-bathrm home nestled in the highly sought-after community of Pickering. This of residence exudes a fresh, brand-new ambiance, making it an ideal choice for those who desire a seamless blend of luxury and comfort. Each of the four generously sized bedrms has been thoughtfully designed with ample closet space, ensuring every member of the family has plenty of room to unwind. Large windws in every bedrm invite an abundance of natural light, creating a bright and airy atmosphere that enhances the overall sense of warmth and tranquility. Whether you're basking in the morning sunlight or enjoying a serene afternoon, the luminous interiors make each room feel inviting and cozy. The primary bedrm serves as a true sanctuary, complete with an ensuite bathrm adorned with elegant finishes and a spacious walk-in closet, offering both sophistication and practicality. The additional bedrooms are equally spacious, providing versatility to be used as guest rms, children's rms, or even a home office. This home also features an open-concept layout, highlighted by a gourmet kitchen outfitted with high-end finishes, perfect for hosting gatherings or enjying casual family meals. With only one year of age, this property boasts all the modern amenities expected in a brand-new hme, including energy-efficient windows, contemporary fixtures, and premium materials throughout. Situated in a family-friendly neighborhd, this home is just min awy frm top-rated schools, scenic prks, and vibrant shpping centers. Its prime location is also a commuter's dream, offering easy access to Highwys 407 and 401, facilitating qck travel to Markham and Toronto. Additionally, the nearby Pickering GO Stn provides multiple daily train services to Union Station, making downtown Toronto easily accessible for city commuters. This home truly offrs the best of both worlds: a serene, family-oriented community with the convenience of urban connectivity. |
| Price | $799,000 |
| Taxes: | $6755.95 |
| Occupancy by: | Owner |
| Address: | 3316 Thunderbird Prom , Pickering, L1X 0N4, Durham |
| Directions/Cross Streets: | Whitevale Rd & Peter Matthews Dr |
| Rooms: | 7 |
| Bedrooms: | 4 |
| Bedrooms +: | 0 |
| Family Room: | T |
| Basement: | Unfinished |
| Level/Floor | Room | Length(ft) | Width(ft) | Descriptions | |
| Room 1 | Main | Bedroom 4 | 8.2 | 10.5 | 4 Pc Ensuite, Large Closet, Broadloom |
| Room 2 | Second | Family Ro | 12.3 | 19.19 | Picture Window, Laminate |
| Room 3 | Second | Dining Ro | 9.18 | 9.84 | W/O To Terrace, Large Window, Laminate |
| Room 4 | Second | Kitchen | 11.15 | 12.79 | Stainless Steel Appl, Quartz Counter, Laminate |
| Room 5 | Second | Breakfast | 9.02 | 9.51 | Breakfast Bar, Combined w/Dining, Laminate |
| Room 6 | Third | Primary B | 13.61 | 12.14 | 3 Pc Ensuite, W/O To Balcony, Broadloom |
| Room 7 | Third | Bedroom 2 | 10.99 | 9.02 | Large Window, Broadloom |
| Room 8 | Third | Bedroom 3 | 10.82 | 9.02 | Large Window, Broadloom |
| Room 9 | Third | Laundry | 6.23 | 4.92 | Ceramic Floor |
| Washroom Type | No. of Pieces | Level |
| Washroom Type 1 | 4 | Ground |
| Washroom Type 2 | 4 | Third |
| Washroom Type 3 | 3 | Third |
| Washroom Type 4 | 2 | Second |
| Washroom Type 5 | 0 |
| Total Area: | 0.00 |
| Approximatly Age: | 0-5 |
| Property Type: | Att/Row/Townhouse |
| Style: | 3-Storey |
| Exterior: | Brick, Vinyl Siding |
| Garage Type: | Attached |
| (Parking/)Drive: | Available |
| Drive Parking Spaces: | 1 |
| Park #1 | |
| Parking Type: | Available |
| Park #2 | |
| Parking Type: | Available |
| Pool: | None |
| Approximatly Age: | 0-5 |
| Approximatly Square Footage: | 2000-2500 |
| Property Features: | Clear View, Library |
| CAC Included: | N |
| Water Included: | N |
| Cabel TV Included: | N |
| Common Elements Included: | N |
| Heat Included: | N |
| Parking Included: | N |
| Condo Tax Included: | N |
| Building Insurance Included: | N |
| Fireplace/Stove: | N |
| Heat Type: | Forced Air |
| Central Air Conditioning: | Central Air |
| Central Vac: | N |
| Laundry Level: | Syste |
| Ensuite Laundry: | F |
| Sewers: | Sewer |
| Utilities-Cable: | A |
| Utilities-Hydro: | A |
$
%
Years
This calculator is for demonstration purposes only. Always consult a professional
financial advisor before making personal financial decisions.
| Although the information displayed is believed to be accurate, no warranties or representations are made of any kind. |
| RE/MAX COMMUNITY REALTY INC. |
- Listing -1 of 0
|
|

Arthur Sercan & Jenny Spanos
Sales Representative
Dir:
416-723-4688
Bus:
416-445-8855
| Book Showing | Email a Friend |
Jump To:
At a Glance:
| Type: | Freehold - Att/Row/Townhouse |
| Area: | Durham |
| Municipality: | Pickering |
| Neighbourhood: | Rural Pickering |
| Style: | 3-Storey |
| Lot Size: | x 60.70(Feet) |
| Approximate Age: | 0-5 |
| Tax: | $6,755.95 |
| Maintenance Fee: | $0 |
| Beds: | 4 |
| Baths: | 4 |
| Garage: | 0 |
| Fireplace: | N |
| Air Conditioning: | |
| Pool: | None |
Locatin Map:
Payment Calculator:

Listing added to your favorite list
Looking for resale homes?

By agreeing to Terms of Use, you will have ability to search up to 286604 listings and access to richer information than found on REALTOR.ca through my website.


