$589,900
Available - For Sale
Listing ID: X12055188
2 Currie Stre , St. Catharines, L2M 5M6, Niagara
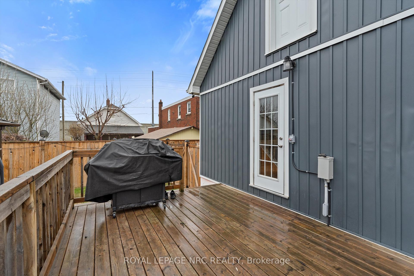
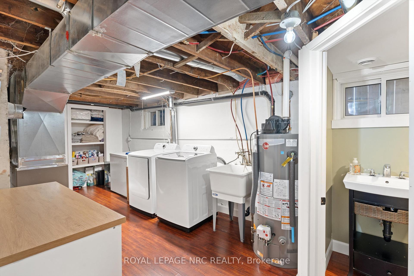
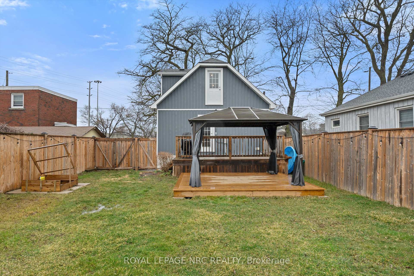
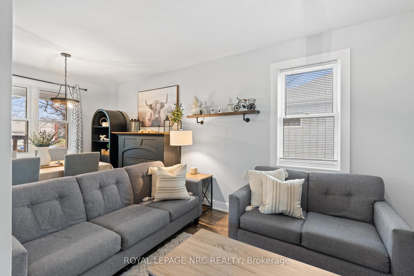
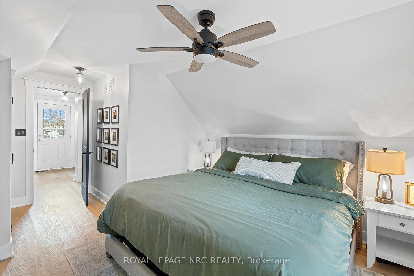
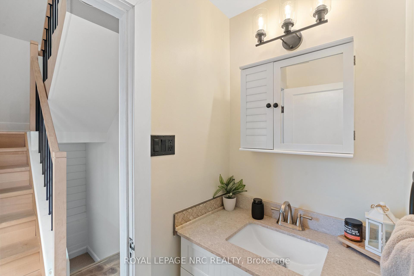
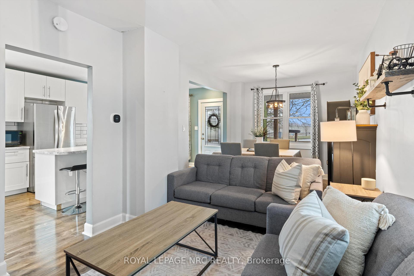
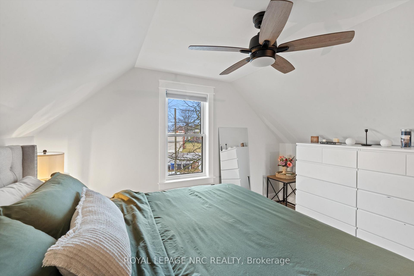
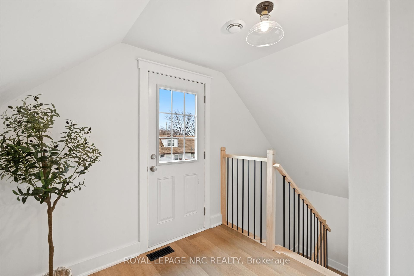
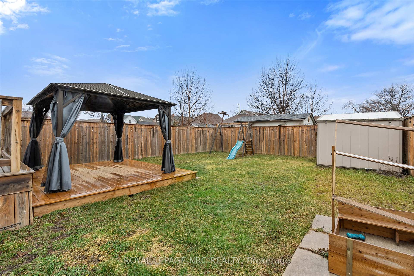
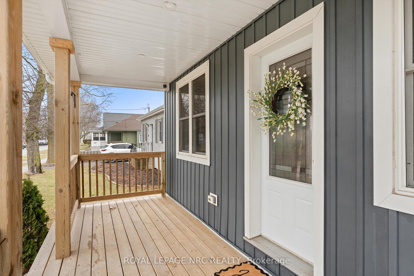

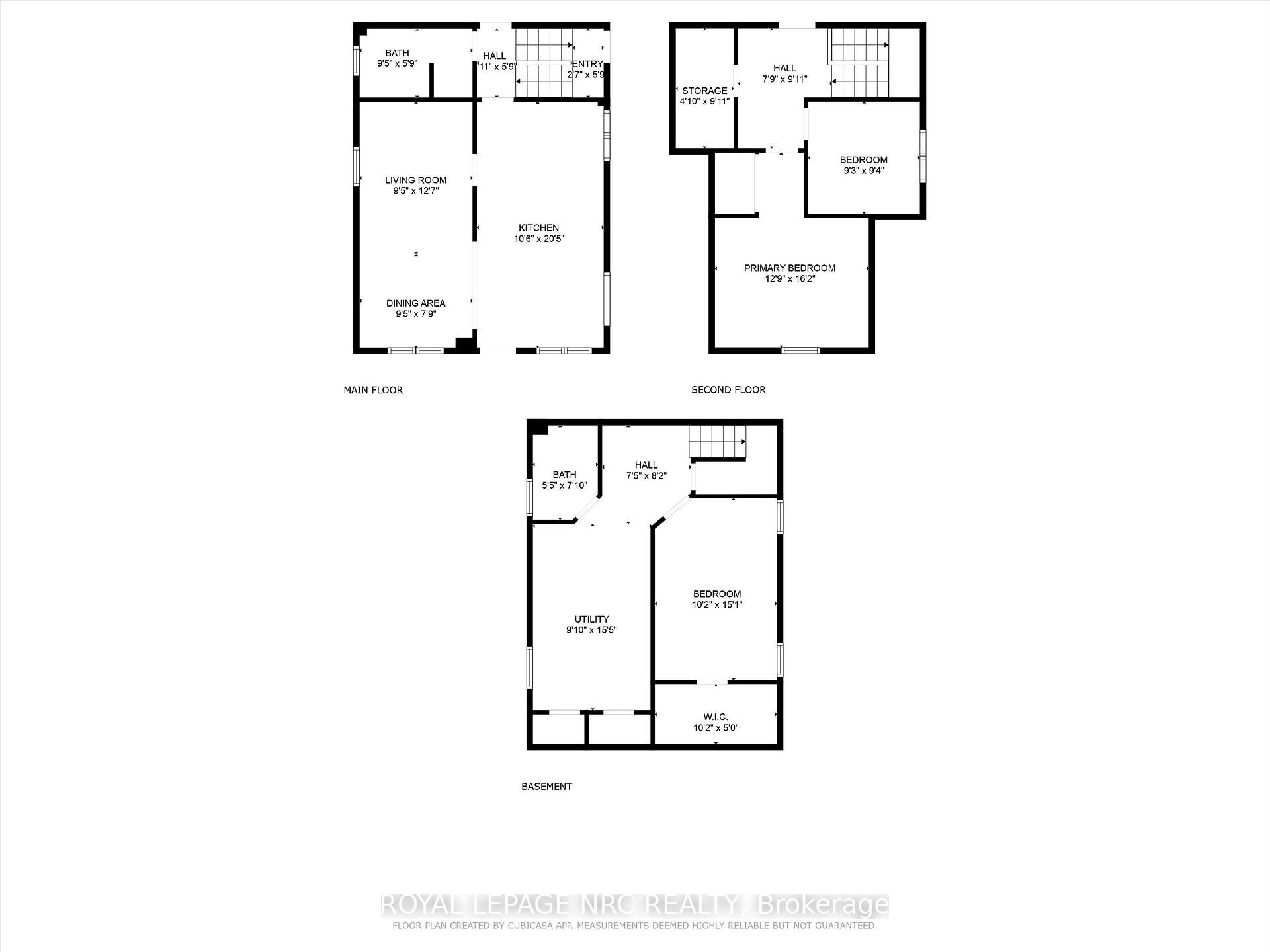
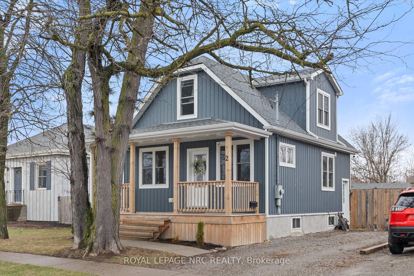
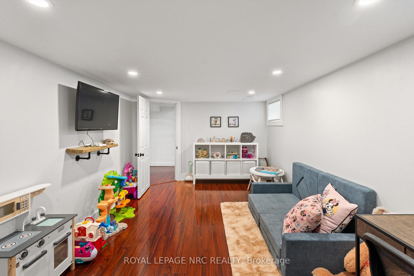
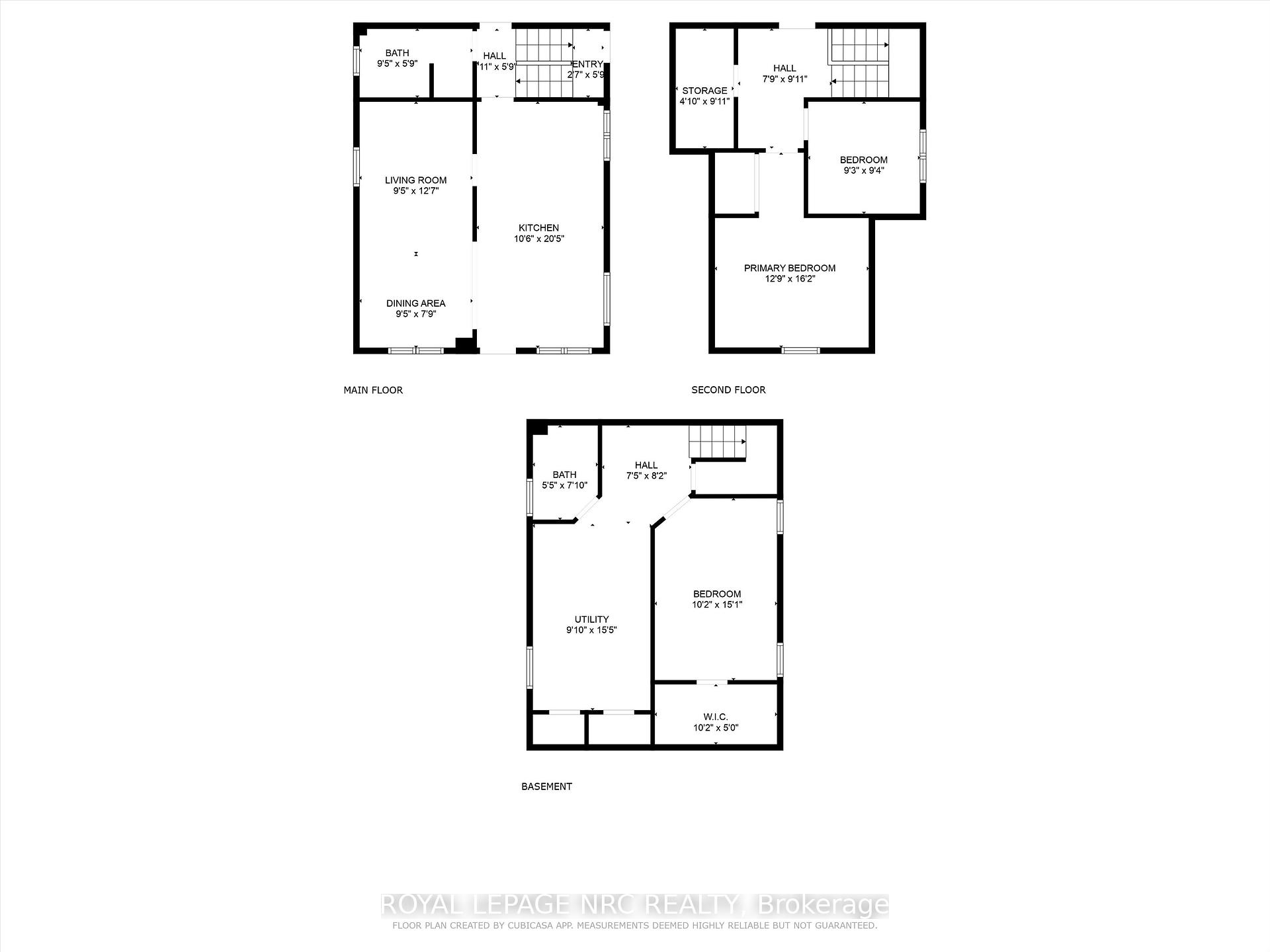
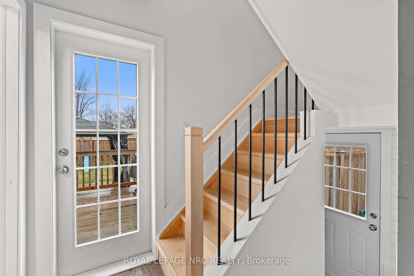
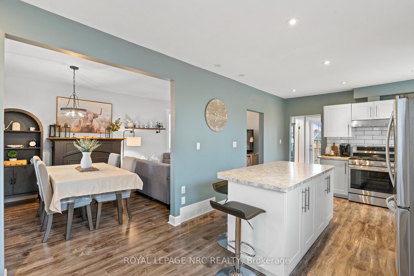
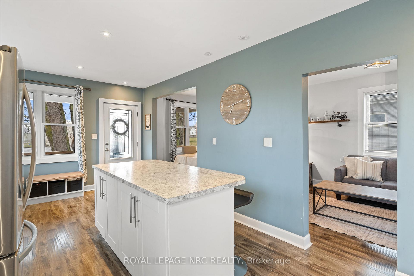
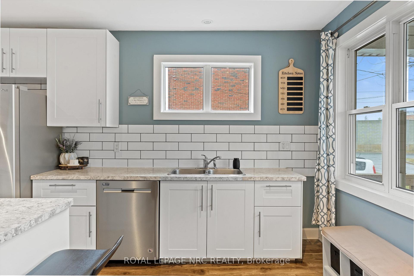
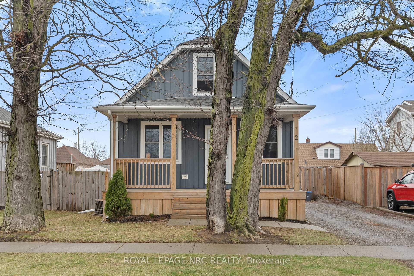
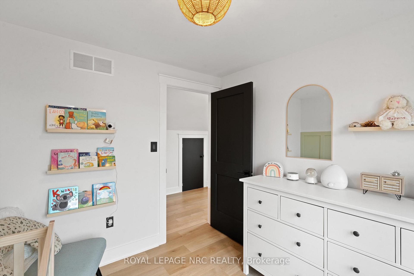
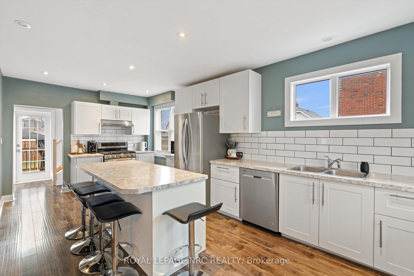
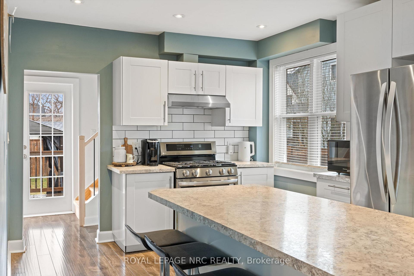
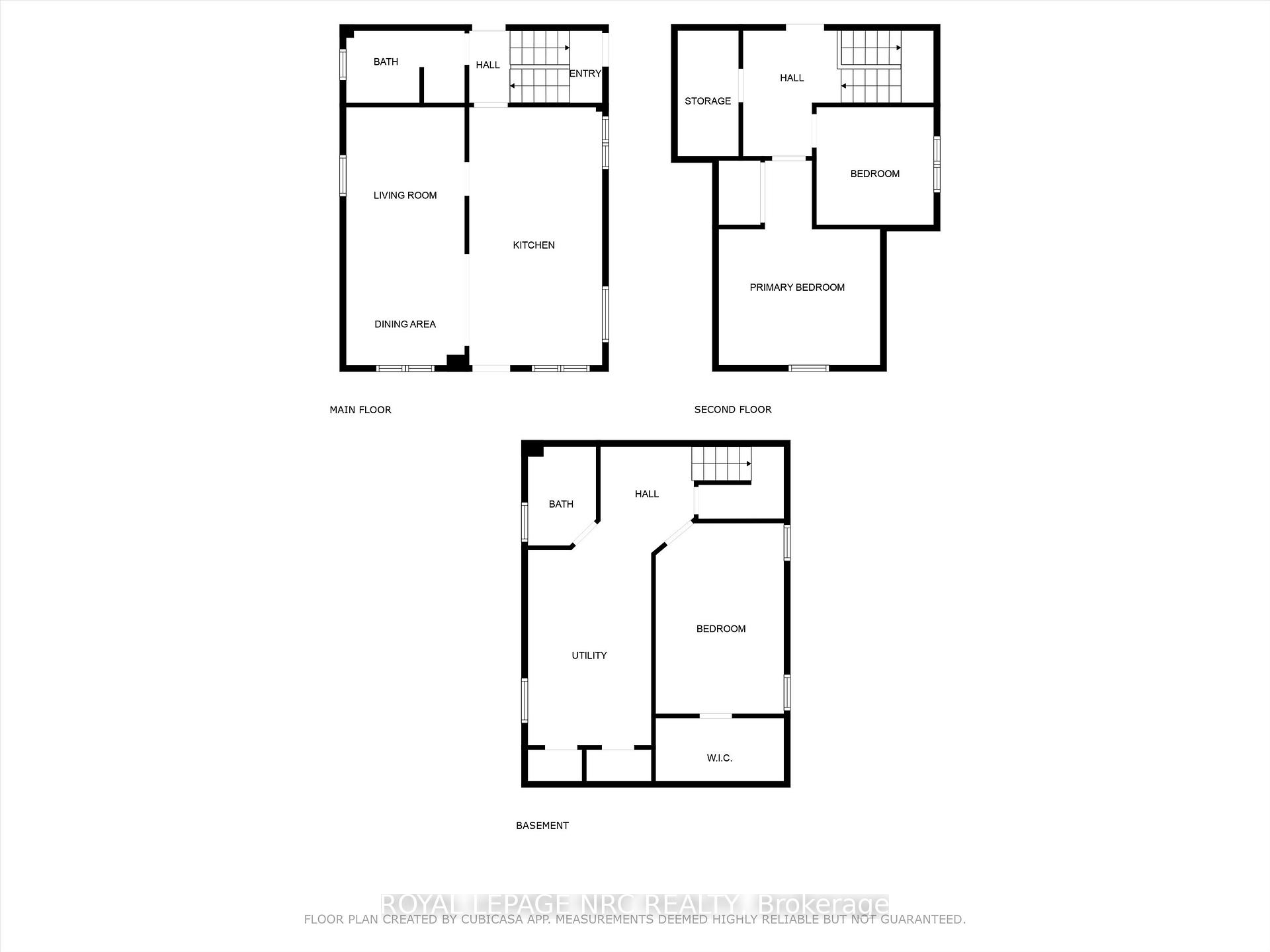
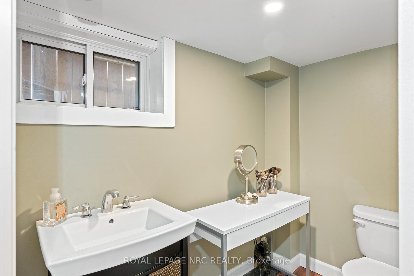
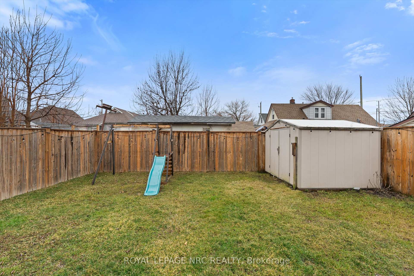
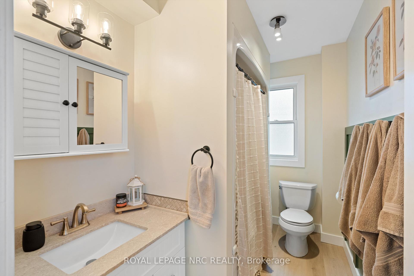
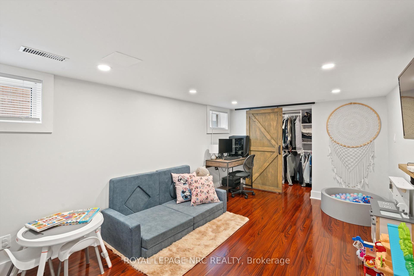
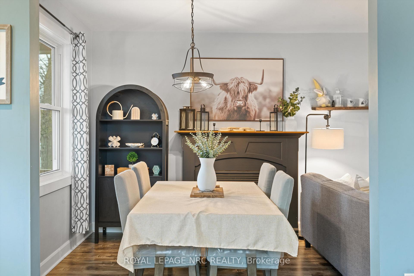
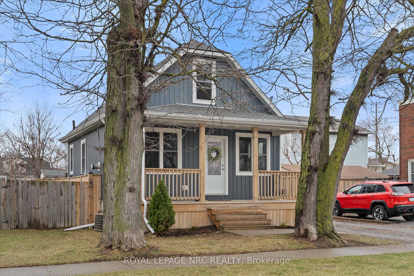
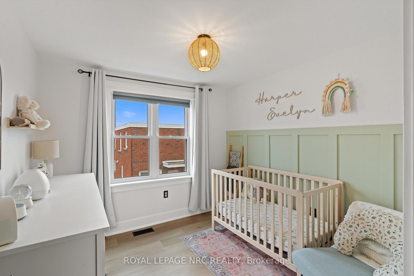
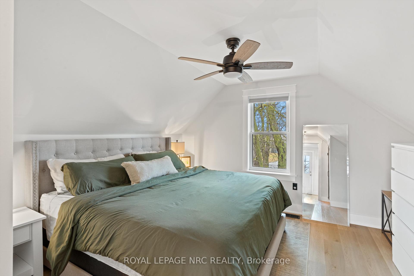

































| Welcome to this fully renovated home that blends modern comfort with an unbeatable central location in the heart of St.Catharines. Completely remodeled from top to bottom, this property boasts numerous recent upgrades, including : Contemporary Kitchen with stainless steel appliances, featuring a stylish design with breakfast bar for casual dining. Tastefully decorated living and dining area. Modern finishes include hardwood flooring throughout, updated electrical and plumbing systems ,and all new paint, trim and baseboards ensure a fresh look . Main floor 4pc bath. Upper level has two spacious bedrooms accompanied by a versatile loft area, enhanced by new railings ,treads, risers, and spindles for added safety and style. Finished basement has a 2 pc bathroom and a expansive rec room that offers the flexibility to serve as a third bedroom or additional living space. Outdoor Living spaces includes a inviting front covered porch, separate entrance leads to a private, fenced yard complete with deck and storage shed. This home is the perfect blend of style, comfort, and practicality. |
| Price | $589,900 |
| Taxes: | $2847.00 |
| Assessment Year: | 2024 |
| Occupancy by: | Owner |
| Address: | 2 Currie Stre , St. Catharines, L2M 5M6, Niagara |
| Directions/Cross Streets: | Facer |
| Rooms: | 7 |
| Bedrooms: | 2 |
| Bedrooms +: | 0 |
| Family Room: | T |
| Basement: | Finished |
| Level/Floor | Room | Length(ft) | Width(ft) | Descriptions | |
| Room 1 | Main | Kitchen | 67.24 | 34.77 | B/I Dishwasher, Breakfast Bar, Backsplash |
| Room 2 | Main | Dining Ro | 25.91 | 31.16 | Carpet Free |
| Room 3 | Main | Bathroom | 31.16 | 19.35 | 4 Pc Bath, Carpet Free |
| Room 4 | Second | Foyer | 29.88 | 25.91 | |
| Room 5 | Second | Primary B | 53.14 | 42.31 | Carpet Free, Ceiling Fan(s) |
| Room 6 | Second | Bedroom 2 | 30.83 | 30.5 | Carpet Free |
| Room 7 | Second | 29.88 | 13.45 | ||
| Room 8 | Basement | Bedroom 3 | 49.53 | 33.46 | Carpet Free, B/I Closet |
| Room 9 | Basement | Utility R | 50.84 | 29.85 | Carpet Free |
| Room 10 | Basement | Bathroom | 23.29 | 18.04 | 2 Pc Bath |
| Washroom Type | No. of Pieces | Level |
| Washroom Type 1 | 4 | Ground |
| Washroom Type 2 | 2 | Basement |
| Washroom Type 3 | 0 | |
| Washroom Type 4 | 0 | |
| Washroom Type 5 | 0 |
| Total Area: | 0.00 |
| Approximatly Age: | 51-99 |
| Property Type: | Detached |
| Style: | 1 1/2 Storey |
| Exterior: | Vinyl Siding, Metal/Steel Sidi |
| Garage Type: | None |
| Drive Parking Spaces: | 2 |
| Pool: | None |
| Approximatly Age: | 51-99 |
| Approximatly Square Footage: | 700-1100 |
| CAC Included: | N |
| Water Included: | N |
| Cabel TV Included: | N |
| Common Elements Included: | N |
| Heat Included: | N |
| Parking Included: | N |
| Condo Tax Included: | N |
| Building Insurance Included: | N |
| Fireplace/Stove: | N |
| Heat Type: | Forced Air |
| Central Air Conditioning: | Central Air |
| Central Vac: | N |
| Laundry Level: | Syste |
| Ensuite Laundry: | F |
| Sewers: | Sewer |
$
%
Years
This calculator is for demonstration purposes only. Always consult a professional
financial advisor before making personal financial decisions.
| Although the information displayed is believed to be accurate, no warranties or representations are made of any kind. |
| ROYAL LEPAGE NRC REALTY |
- Listing -1 of 0
|
|

Arthur Sercan & Jenny Spanos
Sales Representative
Dir:
416-723-4688
Bus:
416-445-8855
| Virtual Tour | Book Showing | Email a Friend |
Jump To:
At a Glance:
| Type: | Freehold - Detached |
| Area: | Niagara |
| Municipality: | St. Catharines |
| Neighbourhood: | 445 - Facer |
| Style: | 1 1/2 Storey |
| Lot Size: | x 95.00(Feet) |
| Approximate Age: | 51-99 |
| Tax: | $2,847 |
| Maintenance Fee: | $0 |
| Beds: | 2 |
| Baths: | 2 |
| Garage: | 0 |
| Fireplace: | N |
| Air Conditioning: | |
| Pool: | None |
Locatin Map:
Payment Calculator:

Listing added to your favorite list
Looking for resale homes?

By agreeing to Terms of Use, you will have ability to search up to 286604 listings and access to richer information than found on REALTOR.ca through my website.


