$1,099,900
Available - For Sale
Listing ID: W12054386
84 Prennan Aven , Toronto, M9B 4C3, Toronto
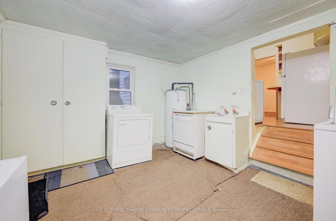
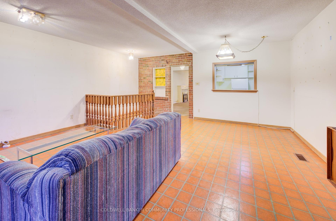
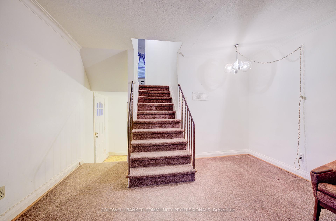
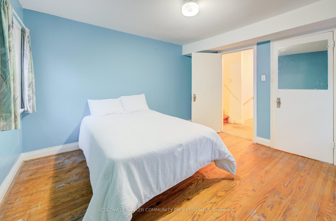
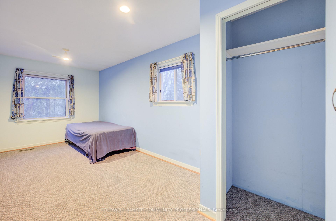
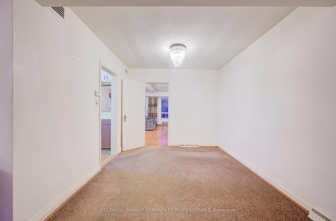
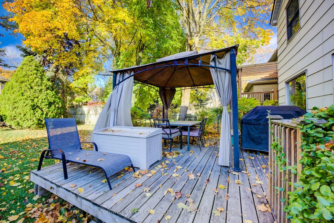
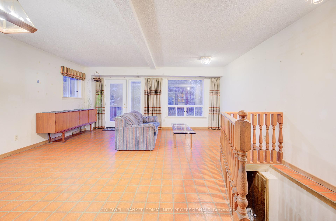
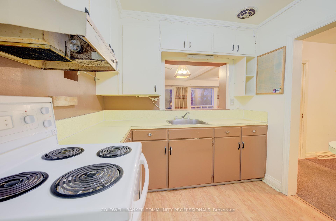
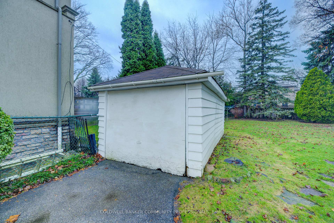
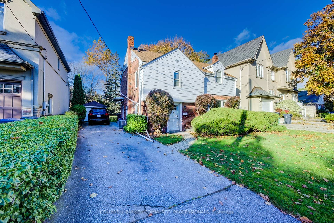
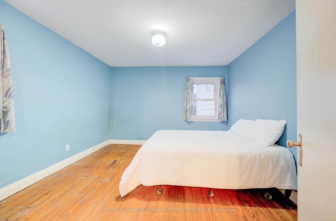
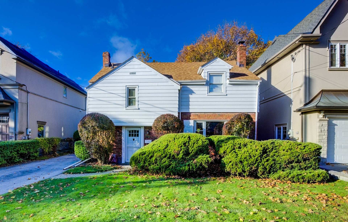
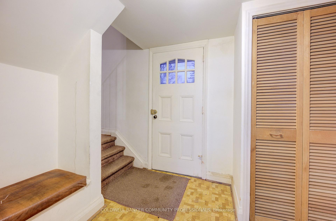
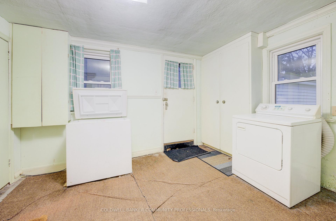
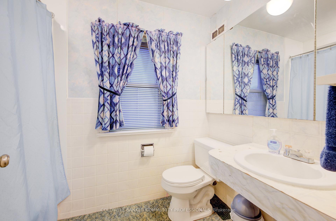
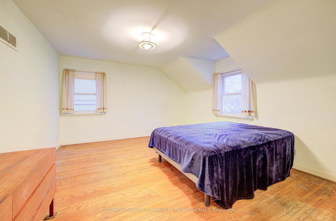
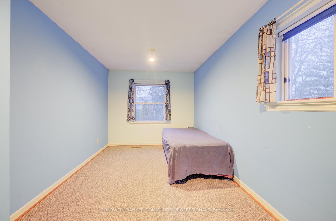
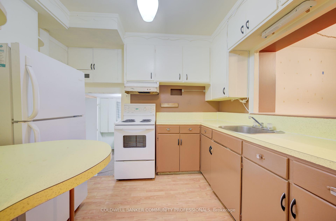
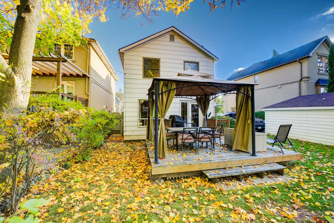
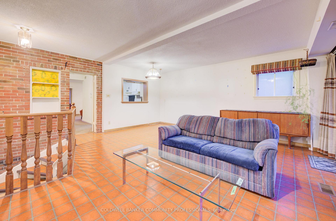
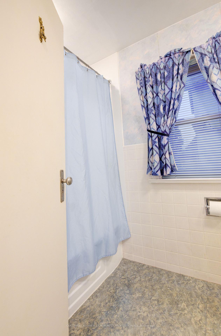
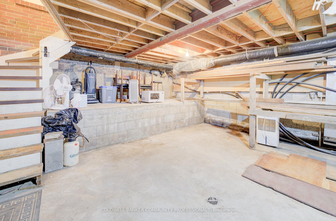
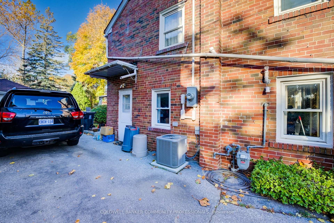
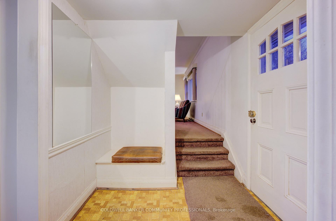
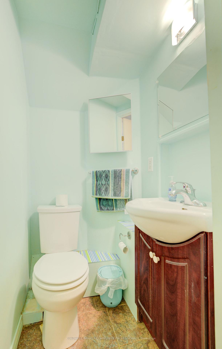
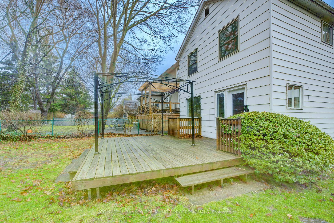
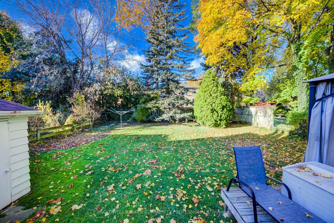
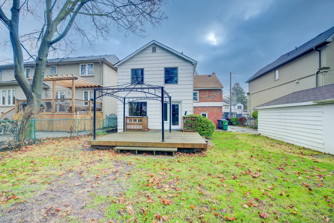
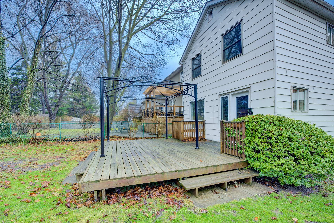
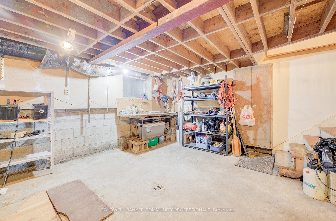
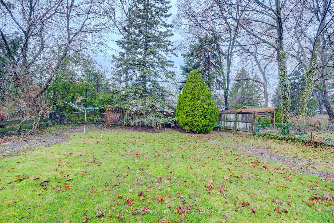
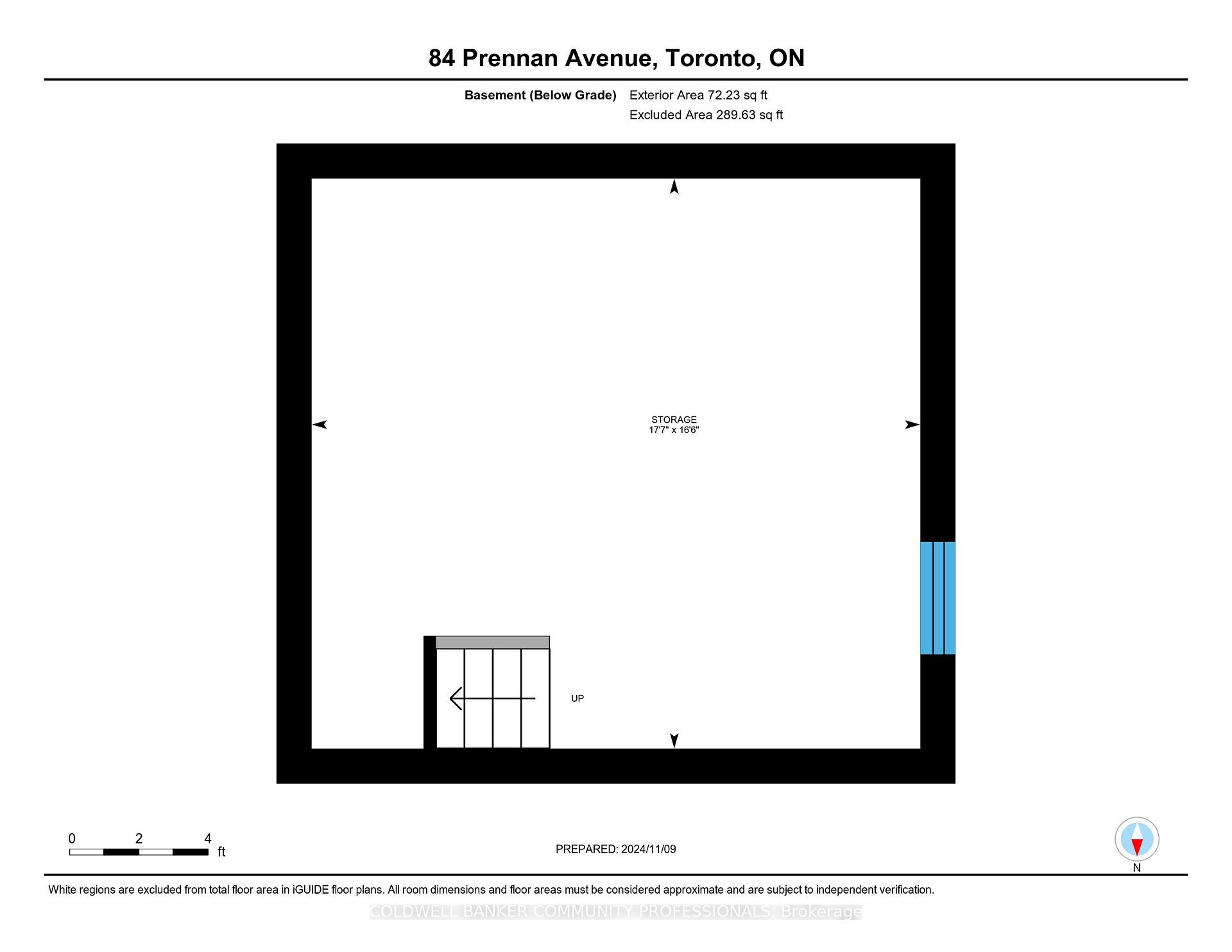
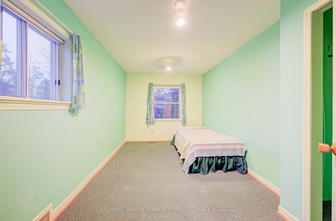
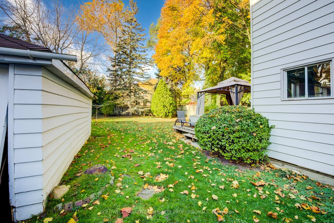
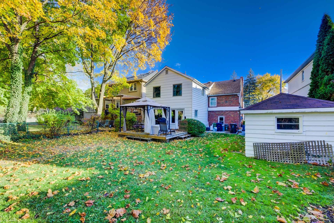
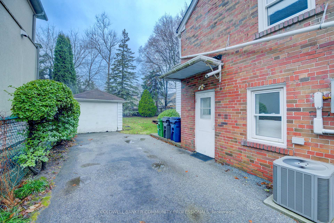
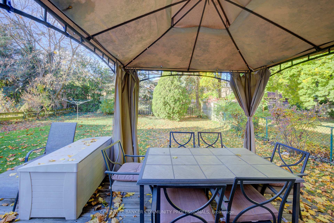
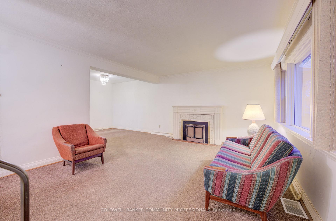
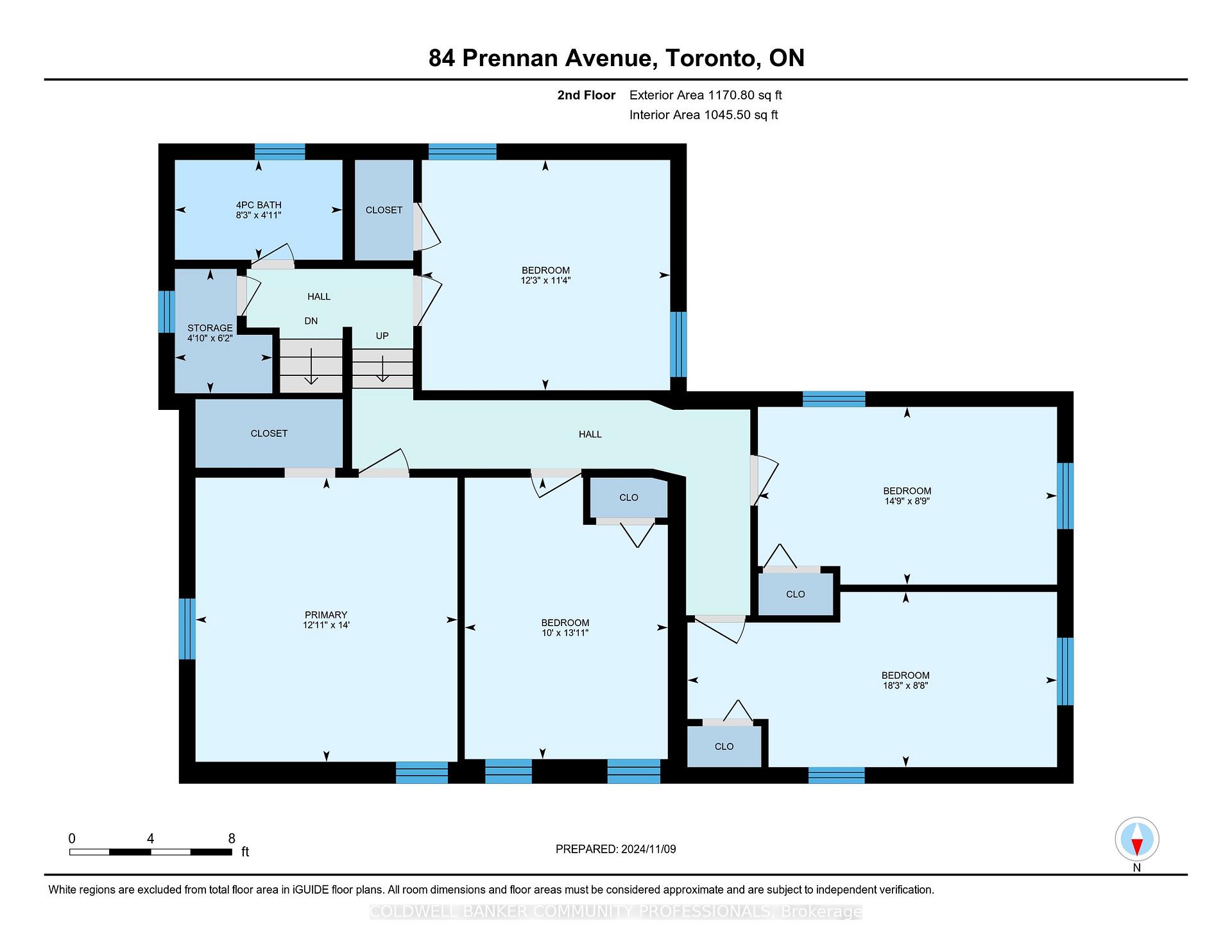
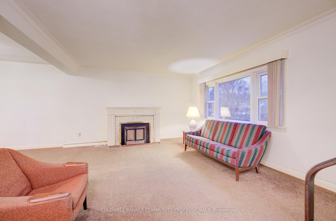
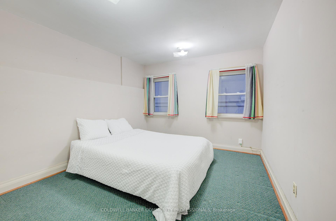
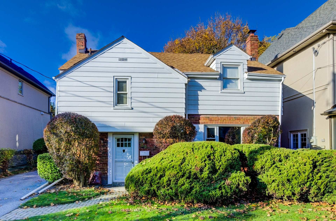
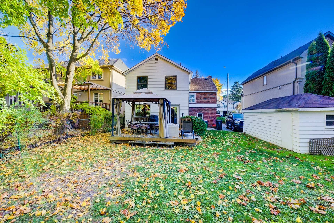
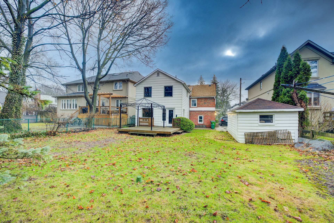
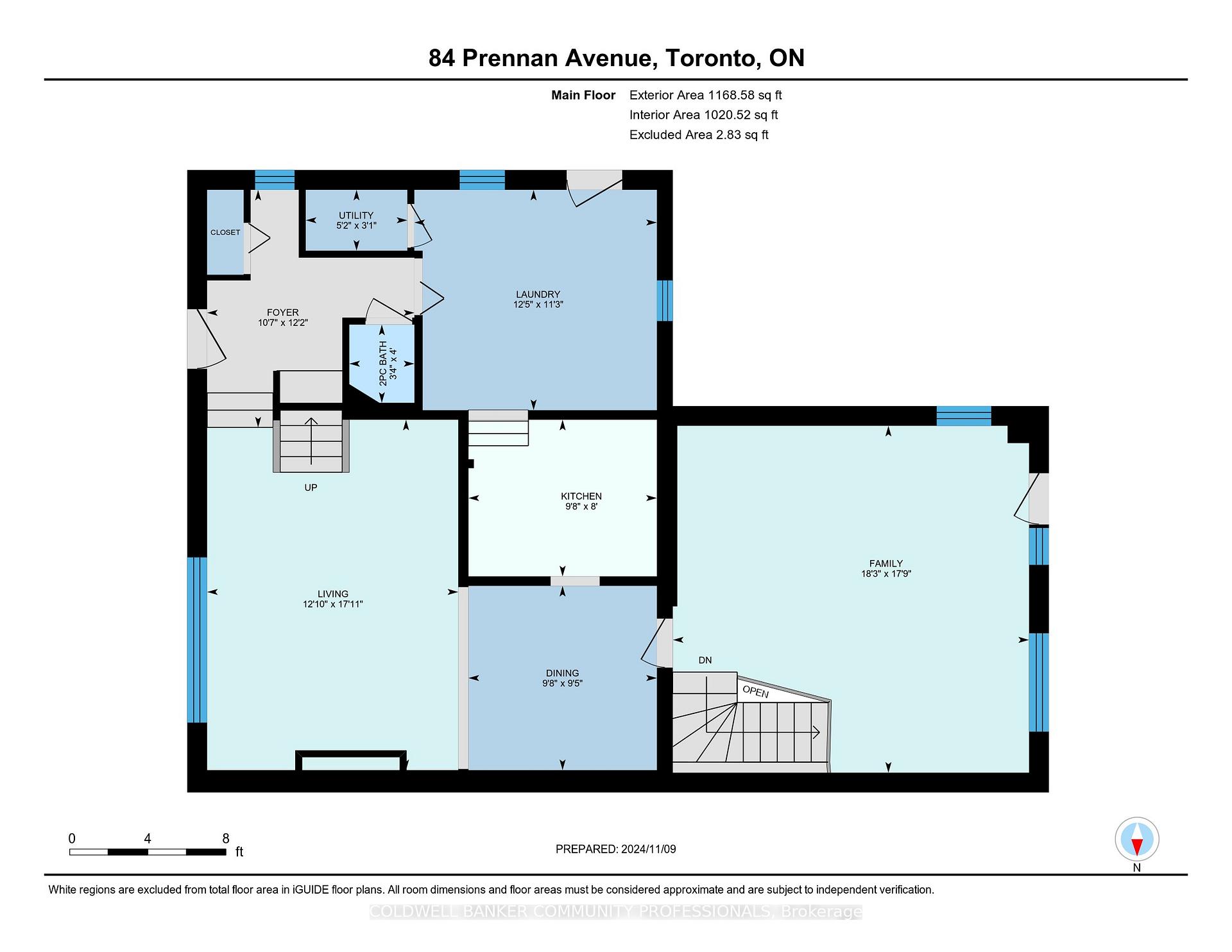
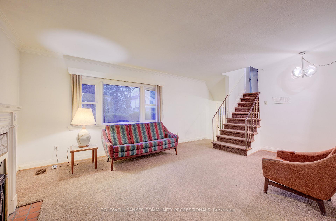
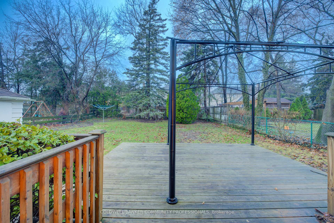
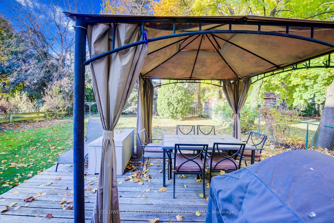

















































| Attention builders and renovators. 50 x 129' lot, located among beautiful new builds. An existing 5 bedroom home could be renovated for those looking for extra space in a great neighbourhood. Close to transit, amenities, schools, parks, golf and more. |
| Price | $1,099,900 |
| Taxes: | $6094.00 |
| Assessment Year: | 2024 |
| Occupancy by: | Owner |
| Address: | 84 Prennan Aven , Toronto, M9B 4C3, Toronto |
| Directions/Cross Streets: | Kipling/Burnamthorpe |
| Rooms: | 13 |
| Bedrooms: | 5 |
| Bedrooms +: | 0 |
| Family Room: | T |
| Basement: | Partial Base, Unfinished |
| Level/Floor | Room | Length(ft) | Width(ft) | Descriptions | |
| Room 1 | Main | Living Ro | 17.94 | 12.86 | |
| Room 2 | Main | Dining Ro | 9.64 | 9.45 | |
| Room 3 | Main | Kitchen | 9.64 | 8.04 | |
| Room 4 | Main | Family Ro | 18.24 | 17.78 | |
| Room 5 | Main | Laundry | 12.43 | 11.28 | |
| Room 6 | Second | Primary B | 14.04 | 12.92 | |
| Room 7 | Second | Bedroom | 14.76 | 8.79 | |
| Room 8 | Second | Bedroom | 12.27 | 11.38 | |
| Room 9 | Second | Bedroom | 13.91 | 10.04 | |
| Room 10 | Second | Bedroom | 18.24 | 8.66 | |
| Room 11 | Main | Bathroom | 4 | 3.35 | 2 Pc Bath |
| Room 12 | Second | Bathroom | 8.27 | 4.92 | 4 Pc Bath |
| Room 13 | Basement | Other | 17.58 | 16.47 |
| Washroom Type | No. of Pieces | Level |
| Washroom Type 1 | 2 | Main |
| Washroom Type 2 | 4 | Second |
| Washroom Type 3 | 0 | |
| Washroom Type 4 | 0 | |
| Washroom Type 5 | 0 |
| Total Area: | 0.00 |
| Approximatly Age: | 51-99 |
| Property Type: | Detached |
| Style: | 2-Storey |
| Exterior: | Aluminum Siding, Brick |
| Garage Type: | Detached |
| Drive Parking Spaces: | 3 |
| Pool: | None |
| Approximatly Age: | 51-99 |
| Approximatly Square Footage: | 2000-2500 |
| CAC Included: | N |
| Water Included: | N |
| Cabel TV Included: | N |
| Common Elements Included: | N |
| Heat Included: | N |
| Parking Included: | N |
| Condo Tax Included: | N |
| Building Insurance Included: | N |
| Fireplace/Stove: | N |
| Heat Type: | Forced Air |
| Central Air Conditioning: | Central Air |
| Central Vac: | N |
| Laundry Level: | Syste |
| Ensuite Laundry: | F |
| Sewers: | Sewer |
$
%
Years
This calculator is for demonstration purposes only. Always consult a professional
financial advisor before making personal financial decisions.
| Although the information displayed is believed to be accurate, no warranties or representations are made of any kind. |
| COLDWELL BANKER COMMUNITY PROFESSIONALS |
- Listing -1 of 0
|
|

Arthur Sercan & Jenny Spanos
Sales Representative
Dir:
416-723-4688
Bus:
416-445-8855
| Virtual Tour | Book Showing | Email a Friend |
Jump To:
At a Glance:
| Type: | Freehold - Detached |
| Area: | Toronto |
| Municipality: | Toronto W08 |
| Neighbourhood: | Islington-City Centre West |
| Style: | 2-Storey |
| Lot Size: | x 130.00(Feet) |
| Approximate Age: | 51-99 |
| Tax: | $6,094 |
| Maintenance Fee: | $0 |
| Beds: | 5 |
| Baths: | 2 |
| Garage: | 0 |
| Fireplace: | N |
| Air Conditioning: | |
| Pool: | None |
Locatin Map:
Payment Calculator:

Listing added to your favorite list
Looking for resale homes?

By agreeing to Terms of Use, you will have ability to search up to 286604 listings and access to richer information than found on REALTOR.ca through my website.


