$889,000
Available - For Sale
Listing ID: X11969220
46 Hugill Way , Hamilton, L8B 0A2, Hamilton
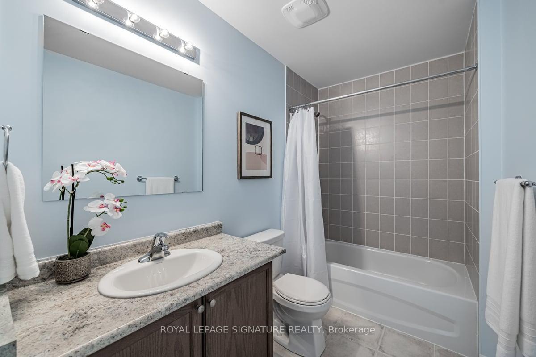
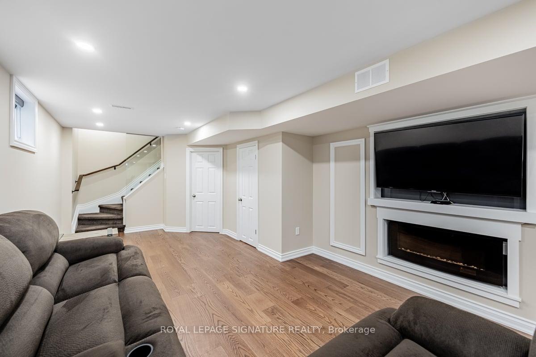
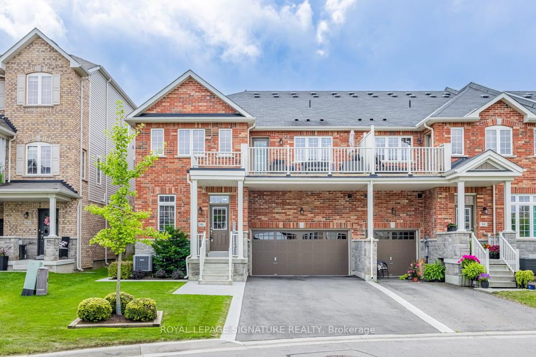

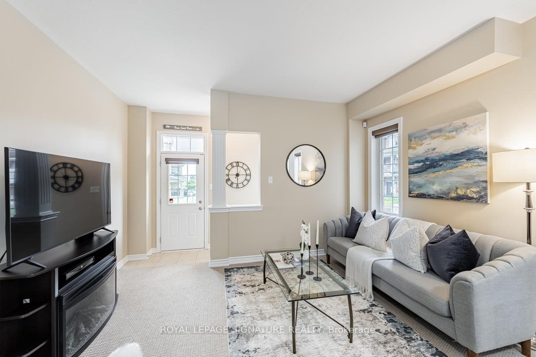
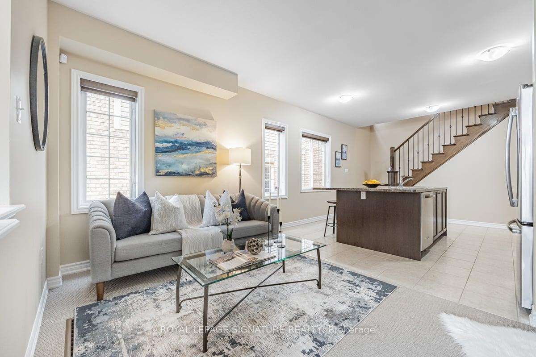
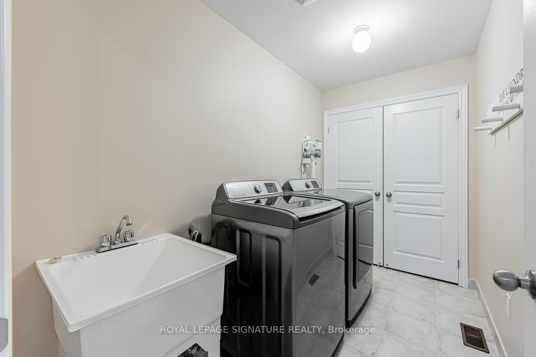
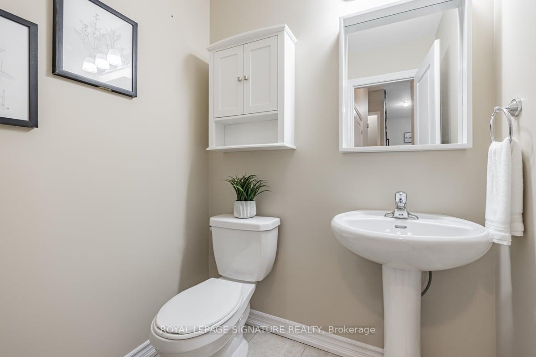
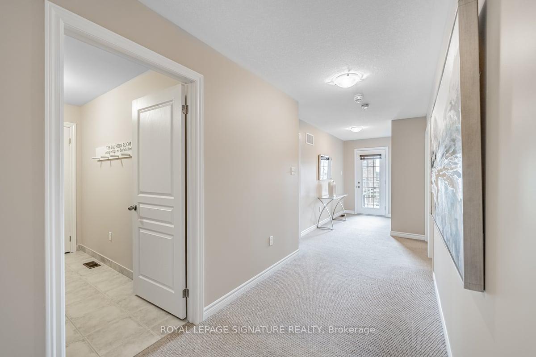
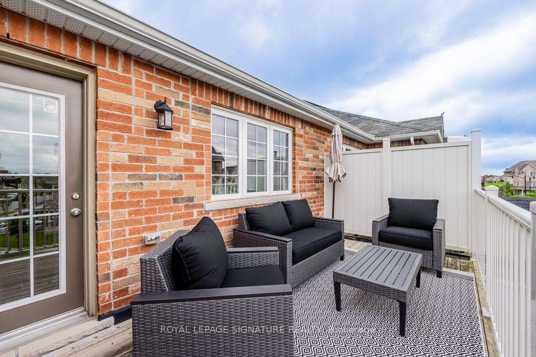
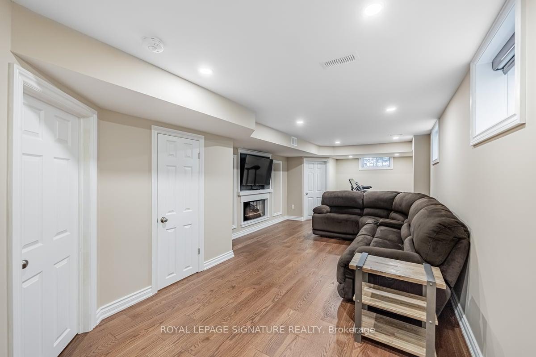
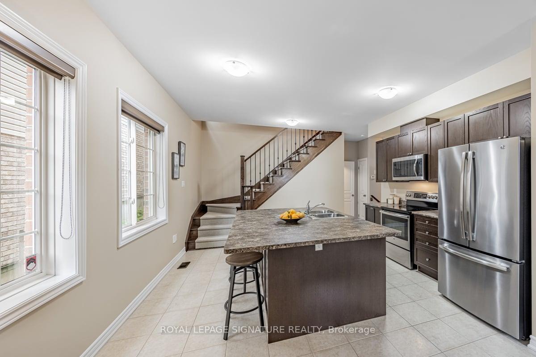
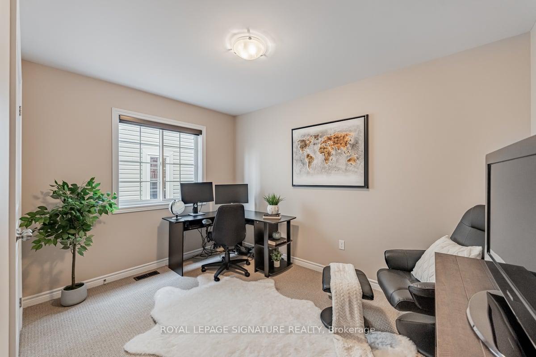
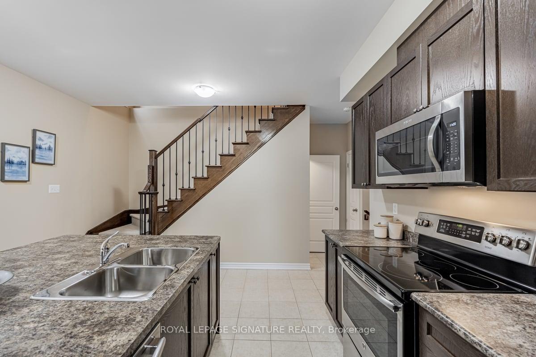
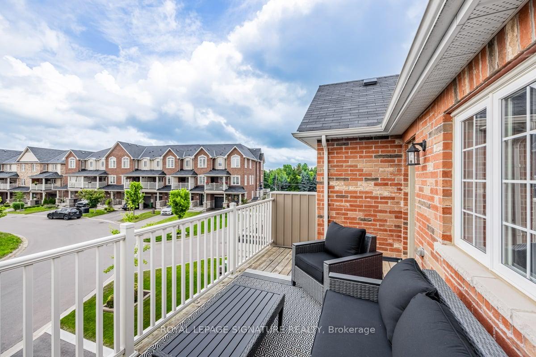
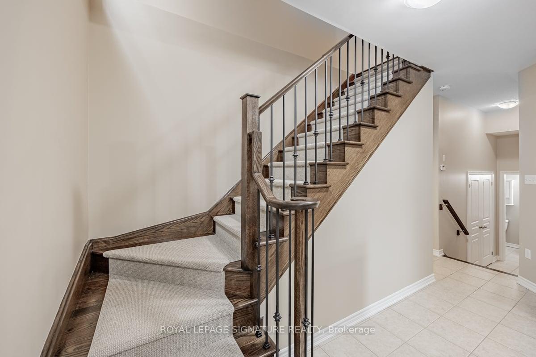
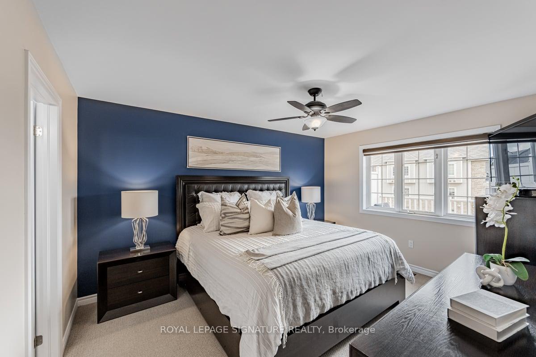
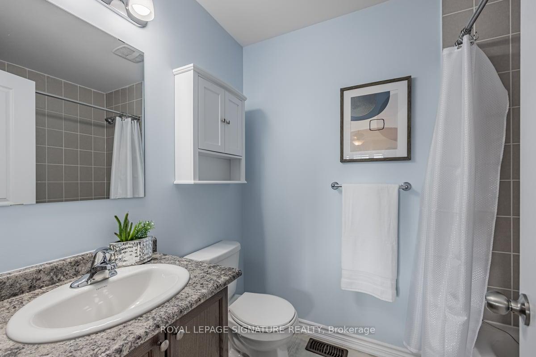
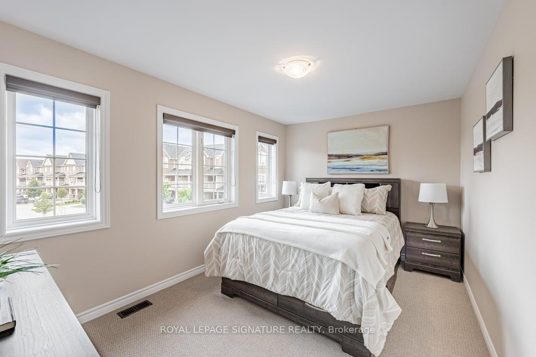



















| Welcome home to this rare gem, boasting a double car garage and four-car driveway! Greeted with an abundance of light, you will find an open concept kitchen with an expansive island, perfect for food prep, storage and casual dining! Featuring S/S appliances, pantry, powder room, & direct garage access . On the upper level you will find a spacious primary bedroom with a walk-in closet and four-piece bathroom. There are also two more generous sized bedrooms, another four-piece bath, and a large laundry room with a spacious closet. The finished basement offers additional living space where you can relax or exercise. This home boasts plenty of storage space throughout. Relax or entertain on the sun-filled balcony! Located in the family-friendly neighbourhood of Waterdown, with parks and trails nearby. Commuter's dream: easy access to highways, Go transit, shopping, dining, daycare, and more! |
| Price | $889,000 |
| Taxes: | $5574.79 |
| Occupancy by: | Owner |
| Address: | 46 Hugill Way , Hamilton, L8B 0A2, Hamilton |
| Directions/Cross Streets: | Hamilton St. N/Parkside Drive |
| Rooms: | 8 |
| Rooms +: | 2 |
| Bedrooms: | 3 |
| Bedrooms +: | 0 |
| Family Room: | F |
| Basement: | Finished |
| Level/Floor | Room | Length(ft) | Width(ft) | Descriptions | |
| Room 1 | Main | Kitchen | 13.84 | 13.91 | Tile Floor, Stainless Steel Appl, Window |
| Room 2 | Main | Living Ro | 13.84 | 8.82 | Window |
| Room 3 | Main | Bathroom | 6.17 | 5.58 | 2 Pc Bath |
| Room 4 | Upper | Primary B | 10.76 | 14.01 | 4 Pc Ensuite, Walk-In Closet(s) |
| Room 5 | Upper | Bedroom 2 | 13.91 | 9.41 | Closet |
| Room 6 | Upper | Bedroom 3 | 11.84 | 11.09 | Closet |
| Room 7 | Upper | Laundry | 9.84 | 5.51 | Closet |
| Room 8 | Upper | Bathroom | 11.84 | 5.08 | 4 Pc Bath |
| Room 9 | Lower | Recreatio | 11.91 | 28.18 | |
| Room 10 | Lower | Bathroom | 2 Pc Bath |
| Washroom Type | No. of Pieces | Level |
| Washroom Type 1 | 2 | Main |
| Washroom Type 2 | 4 | Upper |
| Washroom Type 3 | 2 | Basement |
| Washroom Type 4 | 0 | |
| Washroom Type 5 | 0 |
| Total Area: | 0.00 |
| Approximatly Age: | 6-15 |
| Property Type: | Att/Row/Townhouse |
| Style: | 2-Storey |
| Exterior: | Brick |
| Garage Type: | Built-In |
| (Parking/)Drive: | Private Do |
| Drive Parking Spaces: | 4 |
| Park #1 | |
| Parking Type: | Private Do |
| Park #2 | |
| Parking Type: | Private Do |
| Pool: | None |
| Approximatly Age: | 6-15 |
| Approximatly Square Footage: | 1500-2000 |
| Property Features: | Golf, Park |
| CAC Included: | N |
| Water Included: | N |
| Cabel TV Included: | N |
| Common Elements Included: | N |
| Heat Included: | N |
| Parking Included: | N |
| Condo Tax Included: | N |
| Building Insurance Included: | N |
| Fireplace/Stove: | Y |
| Heat Type: | Forced Air |
| Central Air Conditioning: | Central Air |
| Central Vac: | N |
| Laundry Level: | Syste |
| Ensuite Laundry: | F |
| Sewers: | Sewer |
$
%
Years
This calculator is for demonstration purposes only. Always consult a professional
financial advisor before making personal financial decisions.
| Although the information displayed is believed to be accurate, no warranties or representations are made of any kind. |
| ROYAL LEPAGE SIGNATURE REALTY |
- Listing -1 of 0
|
|

Arthur Sercan & Jenny Spanos
Sales Representative
Dir:
416-723-4688
Bus:
416-445-8855
| Virtual Tour | Book Showing | Email a Friend |
Jump To:
At a Glance:
| Type: | Freehold - Att/Row/Townhouse |
| Area: | Hamilton |
| Municipality: | Hamilton |
| Neighbourhood: | Waterdown |
| Style: | 2-Storey |
| Lot Size: | x 51.51(Feet) |
| Approximate Age: | 6-15 |
| Tax: | $5,574.79 |
| Maintenance Fee: | $0 |
| Beds: | 3 |
| Baths: | 4 |
| Garage: | 0 |
| Fireplace: | Y |
| Air Conditioning: | |
| Pool: | None |
Locatin Map:
Payment Calculator:

Listing added to your favorite list
Looking for resale homes?

By agreeing to Terms of Use, you will have ability to search up to 286604 listings and access to richer information than found on REALTOR.ca through my website.


