$689,900
Available - For Sale
Listing ID: X11962495
109 Ballatyne Aven , North Perth, N0G 1B0, Perth
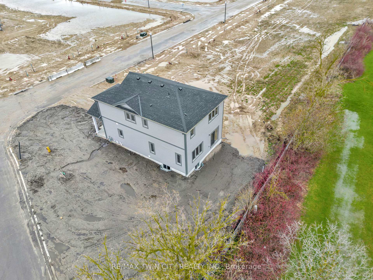
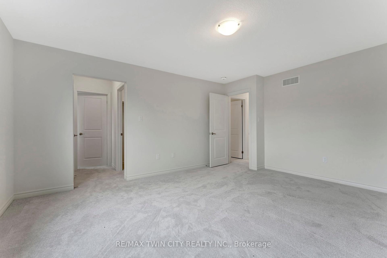
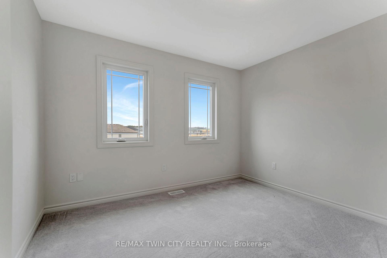
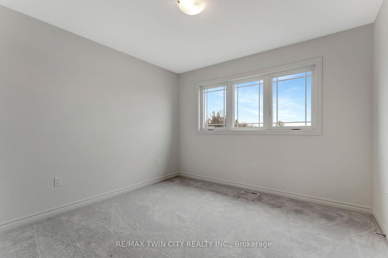
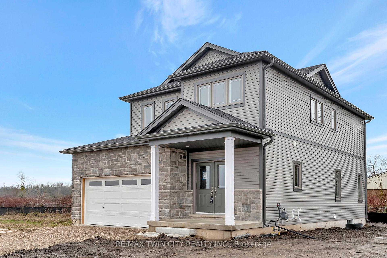
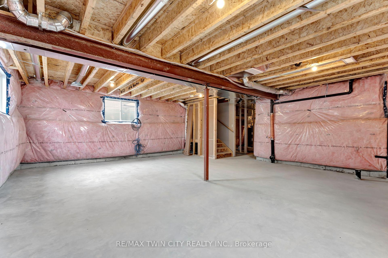
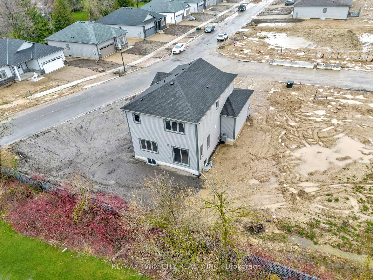
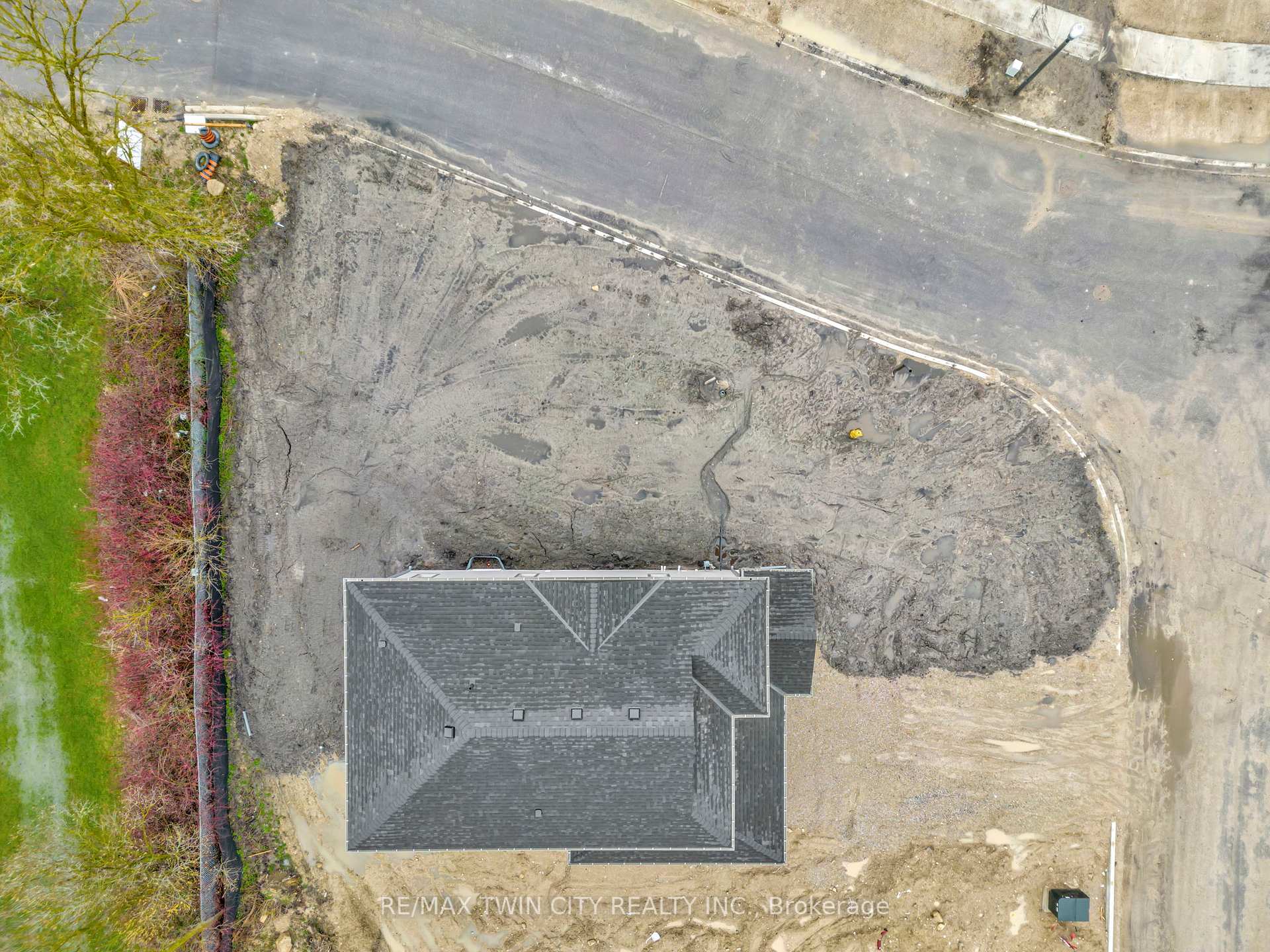
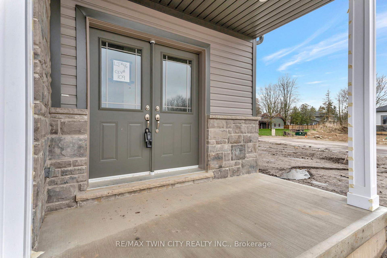
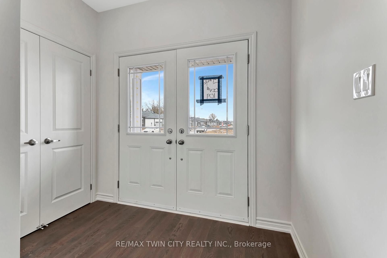
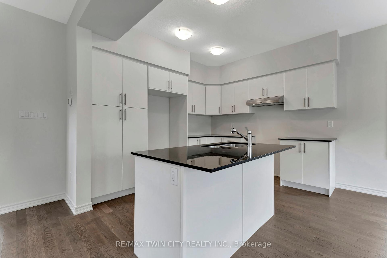
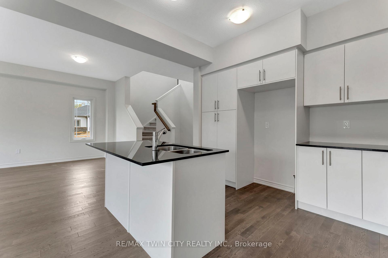
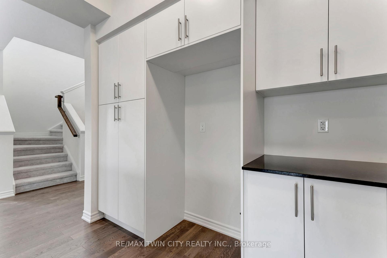
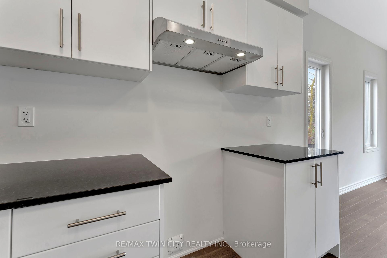
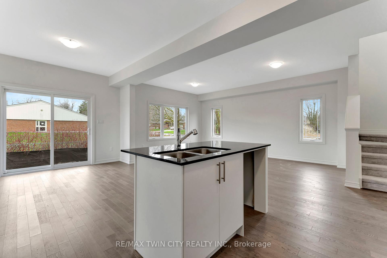

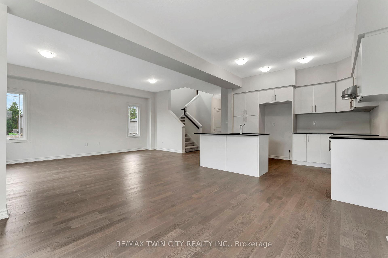

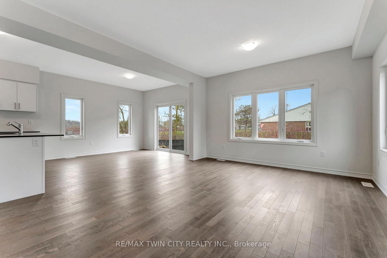
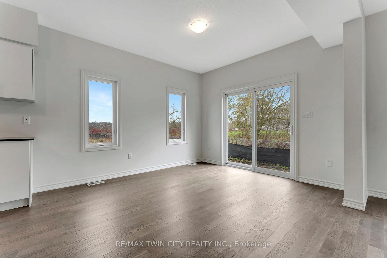
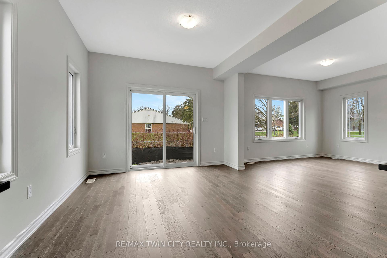
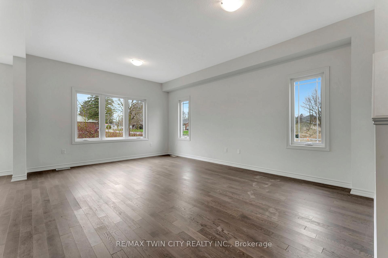
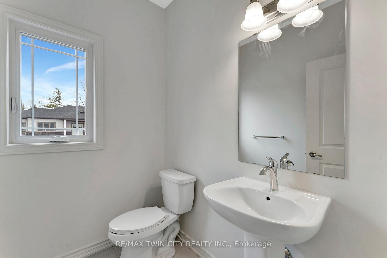
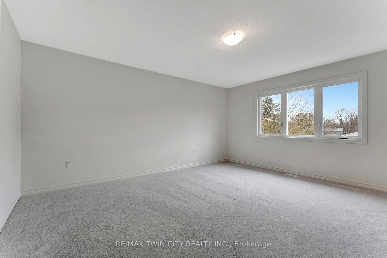
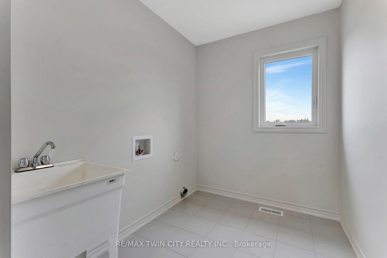
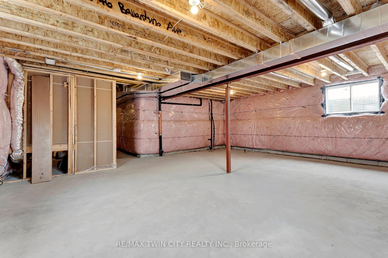
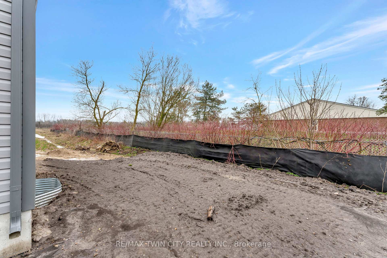
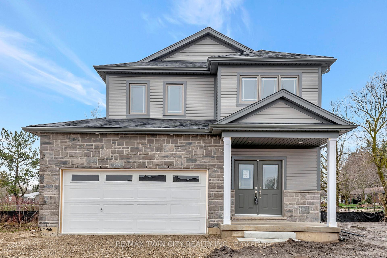
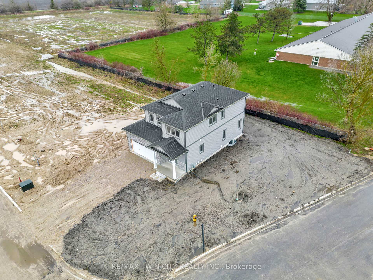
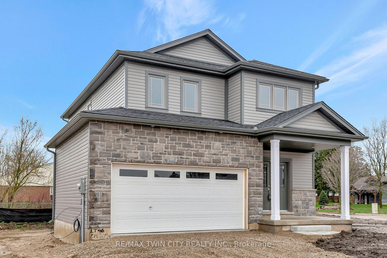
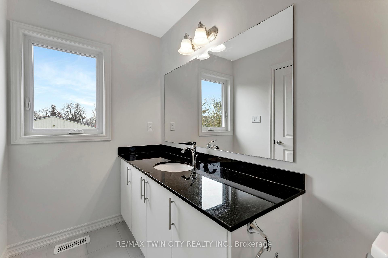
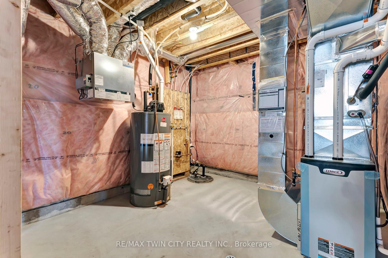
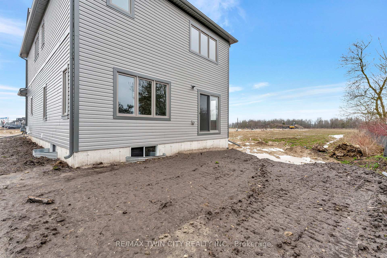
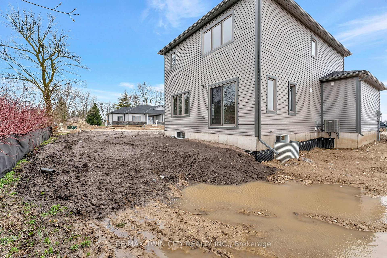
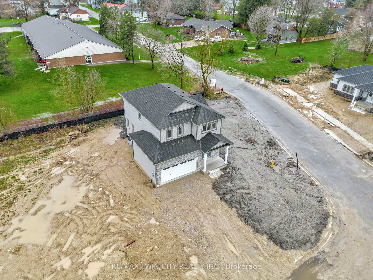
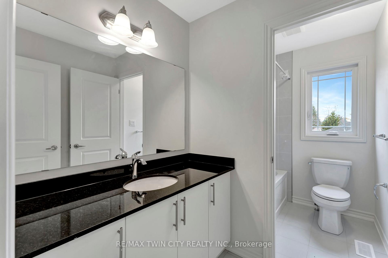




































| Welcome to 109 Ballantyne Avenue nestled within the new Atwood Station Community! Step inside and be greeted by soaring 9 ceilings that create an immediate sense of space and elegance. The tastefully chosen engineered hardwood floors seamlessly flow throughout the foyer, great room, kitchen, and dining areas, adding an element of warmth and luxury to the home. The bright open concept layout enhances the natural light, making the home feel even more spacious and inviting. This 2 story home features three spacious bedrooms and 2 full baths on the upper level. The primary bedroom boasts a walk-in closet and its own ensuite bathroom, complete with a modern walk-in glass shower, providing both convenience and a touch of luxury. With a generous 1849 square feet of living space, this home offers the perfect blend of functionality and style. Don't miss the opportunity to make this brand new luxury home in the Atwood Station Community your dream home. |
| Price | $689,900 |
| Taxes: | $3536.05 |
| Assessment Year: | 2024 |
| Occupancy by: | Vacant |
| Address: | 109 Ballatyne Aven , North Perth, N0G 1B0, Perth |
| Directions/Cross Streets: | Ellen Street / Ballantyne Avenue |
| Rooms: | 11 |
| Bedrooms: | 3 |
| Bedrooms +: | 0 |
| Family Room: | T |
| Basement: | Full, Unfinished |
| Level/Floor | Room | Length(ft) | Width(ft) | Descriptions | |
| Room 1 | Main | Bathroom | 2 Pc Bath | ||
| Room 2 | Main | Kitchen | 10 | 11.25 | |
| Room 3 | Main | Dining Ro | 12.17 | 11.25 | |
| Room 4 | Main | Great Roo | 18.17 | 12.99 | |
| Room 5 | Second | Bedroom | 10.76 | 10.76 | |
| Room 6 | Second | Bedroom | 11.32 | 11.32 | |
| Room 7 | Second | Laundry | |||
| Room 8 | Second | Bathroom | 3 Pc Bath | ||
| Room 9 | Second | Primary B | 16.01 | 14.01 | 3 Pc Ensuite |
| Washroom Type | No. of Pieces | Level |
| Washroom Type 1 | 3 | |
| Washroom Type 2 | 2 | |
| Washroom Type 3 | 0 | |
| Washroom Type 4 | 0 | |
| Washroom Type 5 | 0 |
| Total Area: | 0.00 |
| Property Type: | Detached |
| Style: | 2-Storey |
| Exterior: | Vinyl Siding, Stone |
| Garage Type: | Attached |
| (Parking/)Drive: | Private Do |
| Drive Parking Spaces: | 4 |
| Park #1 | |
| Parking Type: | Private Do |
| Park #2 | |
| Parking Type: | Private Do |
| Pool: | None |
| CAC Included: | N |
| Water Included: | N |
| Cabel TV Included: | N |
| Common Elements Included: | N |
| Heat Included: | N |
| Parking Included: | N |
| Condo Tax Included: | N |
| Building Insurance Included: | N |
| Fireplace/Stove: | N |
| Heat Type: | Forced Air |
| Central Air Conditioning: | Central Air |
| Central Vac: | N |
| Laundry Level: | Syste |
| Ensuite Laundry: | F |
| Sewers: | Sewer |
$
%
Years
This calculator is for demonstration purposes only. Always consult a professional
financial advisor before making personal financial decisions.
| Although the information displayed is believed to be accurate, no warranties or representations are made of any kind. |
| RE/MAX TWIN CITY REALTY INC. |
- Listing -1 of 0
|
|

Arthur Sercan & Jenny Spanos
Sales Representative
Dir:
416-723-4688
Bus:
416-445-8855
| Virtual Tour | Book Showing | Email a Friend |
Jump To:
At a Glance:
| Type: | Freehold - Detached |
| Area: | Perth |
| Municipality: | North Perth |
| Neighbourhood: | Elma |
| Style: | 2-Storey |
| Lot Size: | x 0.00(Feet) |
| Approximate Age: | |
| Tax: | $3,536.05 |
| Maintenance Fee: | $0 |
| Beds: | 3 |
| Baths: | 3 |
| Garage: | 0 |
| Fireplace: | N |
| Air Conditioning: | |
| Pool: | None |
Locatin Map:
Payment Calculator:

Listing added to your favorite list
Looking for resale homes?

By agreeing to Terms of Use, you will have ability to search up to 286604 listings and access to richer information than found on REALTOR.ca through my website.


