$3,699,000
Available - For Sale
Listing ID: C11986205
504 Broadway Aven , Toronto, M4G 2R8, Toronto

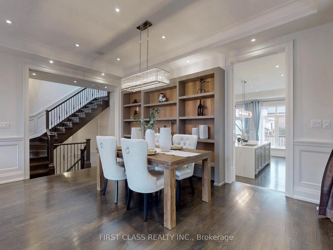

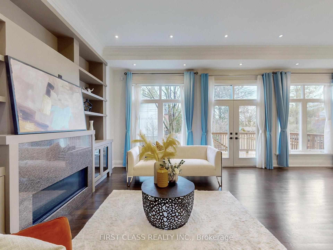
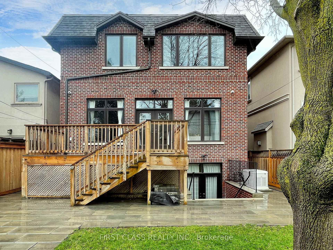
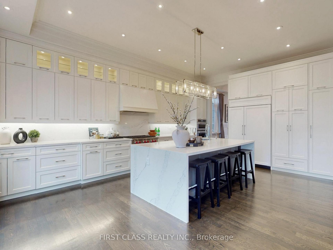
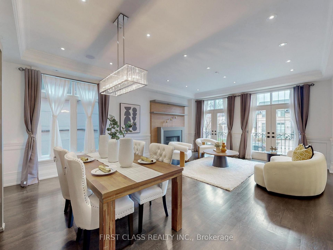
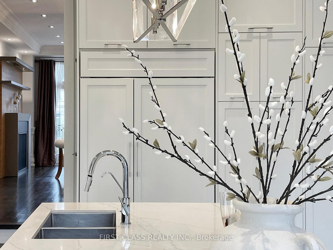
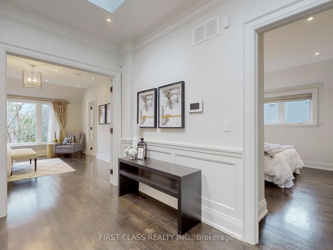
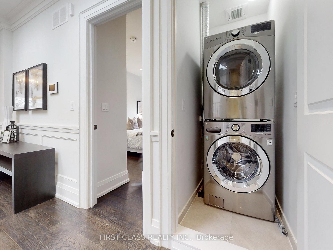
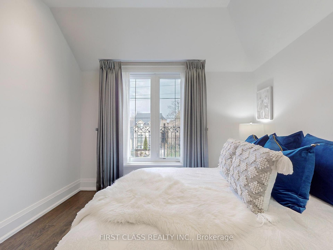
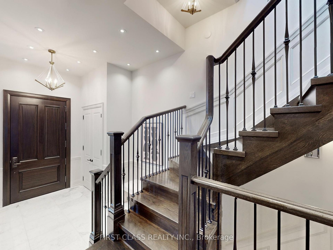
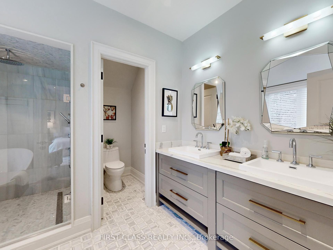
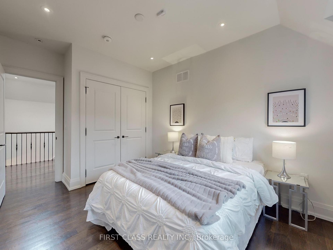
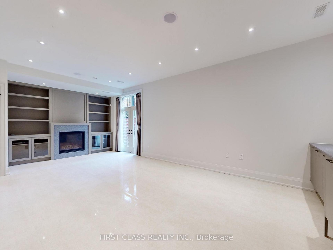
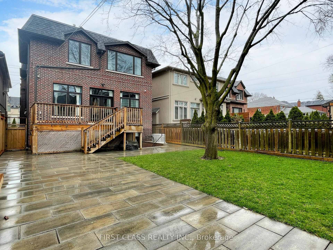
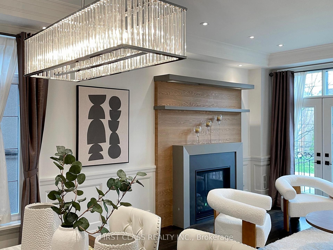
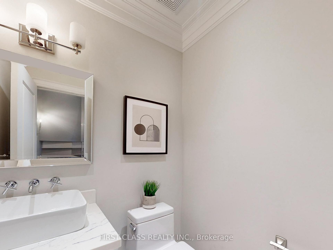

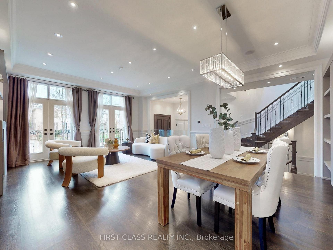
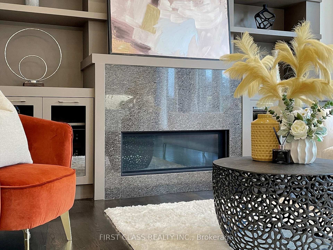
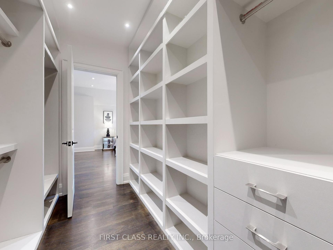
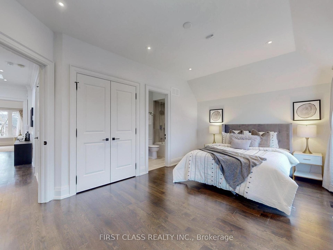
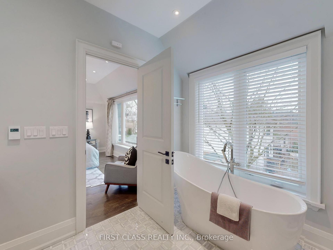
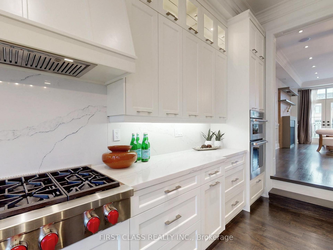
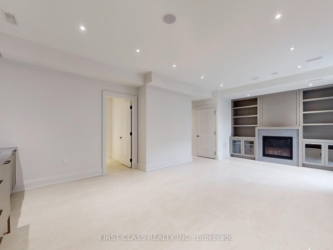
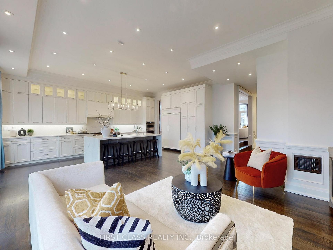
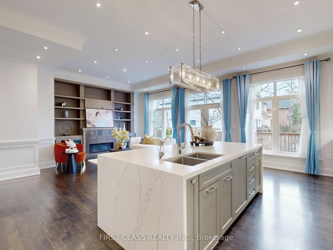
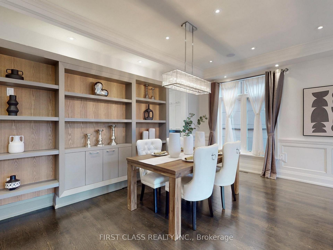
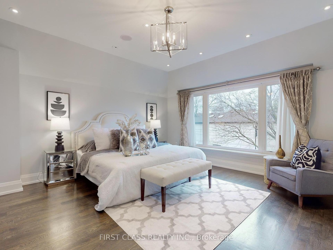
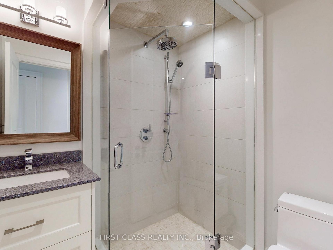
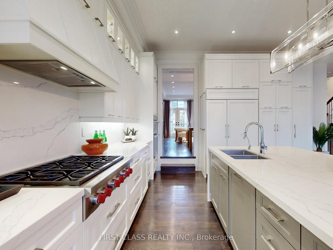
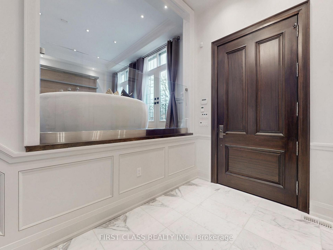
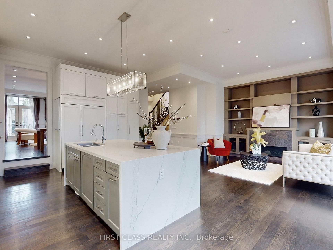
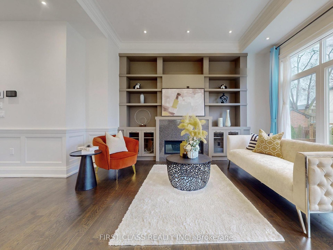
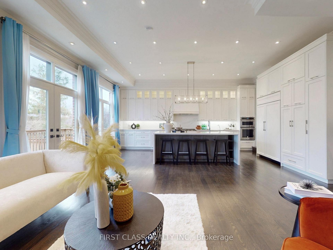
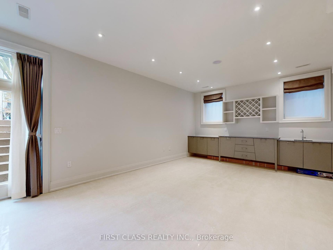
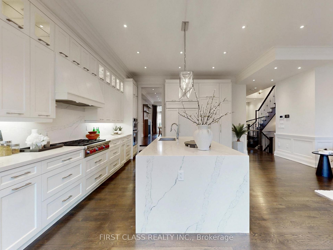
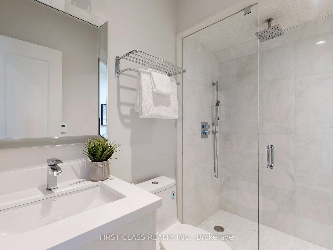
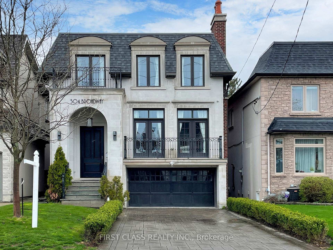
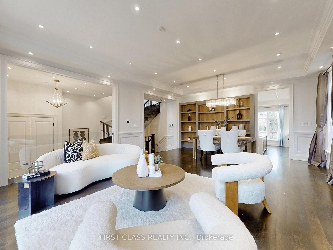









































| rue Quality Of Exotic Craftsmanship In High Demand Prestigious Upper Leaside Community. Custom Build Detached With 2 Cars Garage. Feature with 4 Lrg bedrooms, Luxuries & Remarkable Finishes Thru-out! 10 feet celling in main floor, 9 feet celling in 2nd & basement. Open concept, Sun Filled and spacious. White Oak Hrdwd Flrs,Oversized Chef Kit. W/Center Island & Top Of The Line S/S Appliances, Ceasarstone Counters+Full Height Backsplash. French Dr W/O From Liv Rm & Family Rm W/O To Deck. Mstr bedroom W/I Closet, 6 piece Ensuite. All bathrooms w heated flr. Modern Lighting Fixtures & Pot Lights Thru-out. 3 fireplaces, Beautifully finished W/O Basement with Heated Flrs, Rec Rm,Wet Bar, Nanny Rm and 4pcs bathroom. New sprinkler system and Interlock in front & back yard. 22Kw Generator for power back up and whole house surge protector. Walk To Parks, Community Center, Schools,Shops,Transit++ **EXTRAS** High- End Appliances Include: A Paneled Subzero F/F, Wolf 6 Burner Gas Range, Dishwasher, two sets of washers & dryers, Microwave, Oven, 22kw Generator, New sprinkler system, all lighting fixtures & ELF's |
| Price | $3,699,000 |
| Taxes: | $13565.00 |
| Occupancy by: | Vacant |
| Address: | 504 Broadway Aven , Toronto, M4G 2R8, Toronto |
| Directions/Cross Streets: | Bayview/Eglinton |
| Rooms: | 8 |
| Rooms +: | 2 |
| Bedrooms: | 4 |
| Bedrooms +: | 1 |
| Family Room: | T |
| Basement: | Finished wit |
| Level/Floor | Room | Length(ft) | Width(ft) | Descriptions | |
| Room 1 | Main | Living Ro | 24.6 | 16.99 | Hardwood Floor, B/I Shelves, Fireplace |
| Room 2 | Main | Dining Ro | 24.6 | 16.99 | Hardwood Floor, Combined w/Living, Open Concept |
| Room 3 | Main | Kitchen | 17.06 | 14.1 | Custom Counter, Custom Backsplash, Stainless Steel Appl |
| Room 4 | Main | Family Ro | 17.06 | 14.1 | Hardwood Floor, B/I Shelves, Fireplace |
| Room 5 | Second | Primary B | 39.36 | 14.76 | Hardwood Floor, Walk-In Closet(s), 6 Pc Ensuite |
| Room 6 | Second | Bedroom 2 | 15.35 | 13.12 | Hardwood Floor, Double Closet, Semi Ensuite |
| Room 7 | Second | Bedroom 3 | 11.15 | 16.33 | Hardwood Floor, Double Closet, Semi Ensuite |
| Room 8 | Second | Bedroom 4 | 11.84 | 10.07 | Hardwood Floor, Double Closet, Large Window |
| Room 9 | Lower | Recreatio | 25.91 | 15.09 | Ceramic Floor, B/I Shelves, Bar Sink |
| Room 10 | Lower | Bedroom 5 | 11.81 | 11.48 | Ceramic Floor |
| Washroom Type | No. of Pieces | Level |
| Washroom Type 1 | 6 | Second |
| Washroom Type 2 | 4 | Second |
| Washroom Type 3 | 4 | Basement |
| Washroom Type 4 | 2 | Main |
| Washroom Type 5 | 0 |
| Total Area: | 0.00 |
| Approximatly Age: | 6-15 |
| Property Type: | Detached |
| Style: | 2-Storey |
| Exterior: | Stone |
| Garage Type: | Detached |
| (Parking/)Drive: | Private |
| Drive Parking Spaces: | 4 |
| Park #1 | |
| Parking Type: | Private |
| Park #2 | |
| Parking Type: | Private |
| Pool: | None |
| Approximatly Age: | 6-15 |
| Approximatly Square Footage: | 3500-5000 |
| Property Features: | Public Trans, School |
| CAC Included: | N |
| Water Included: | N |
| Cabel TV Included: | N |
| Common Elements Included: | N |
| Heat Included: | N |
| Parking Included: | N |
| Condo Tax Included: | N |
| Building Insurance Included: | N |
| Fireplace/Stove: | Y |
| Heat Type: | Forced Air |
| Central Air Conditioning: | Central Air |
| Central Vac: | N |
| Laundry Level: | Syste |
| Ensuite Laundry: | F |
| Sewers: | Sewer |
| Utilities-Cable: | A |
| Utilities-Hydro: | Y |
$
%
Years
This calculator is for demonstration purposes only. Always consult a professional
financial advisor before making personal financial decisions.
| Although the information displayed is believed to be accurate, no warranties or representations are made of any kind. |
| FIRST CLASS REALTY INC. |
- Listing -1 of 0
|
|

Arthur Sercan & Jenny Spanos
Sales Representative
Dir:
416-723-4688
Bus:
416-445-8855
| Book Showing | Email a Friend |
Jump To:
At a Glance:
| Type: | Freehold - Detached |
| Area: | Toronto |
| Municipality: | Toronto C11 |
| Neighbourhood: | Leaside |
| Style: | 2-Storey |
| Lot Size: | x 125.00(Feet) |
| Approximate Age: | 6-15 |
| Tax: | $13,565 |
| Maintenance Fee: | $0 |
| Beds: | 4+1 |
| Baths: | 5 |
| Garage: | 0 |
| Fireplace: | Y |
| Air Conditioning: | |
| Pool: | None |
Locatin Map:
Payment Calculator:

Listing added to your favorite list
Looking for resale homes?

By agreeing to Terms of Use, you will have ability to search up to 286604 listings and access to richer information than found on REALTOR.ca through my website.


