$1,850
Available - For Rent
Listing ID: W11951638
49 Cordella Aven , Toronto, M6N 2J7, Toronto
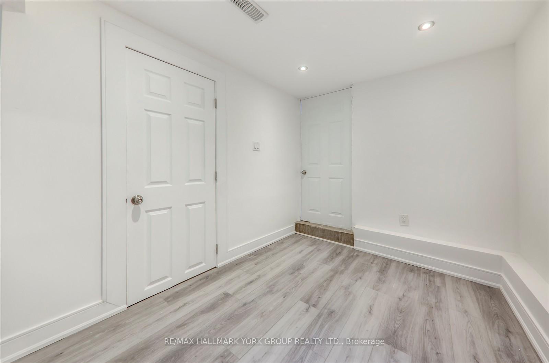
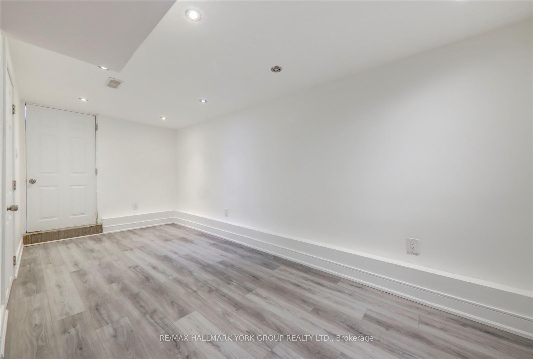
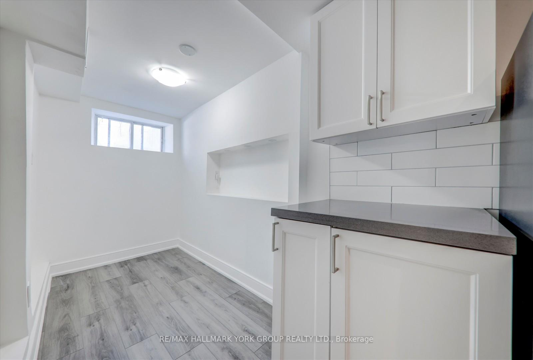
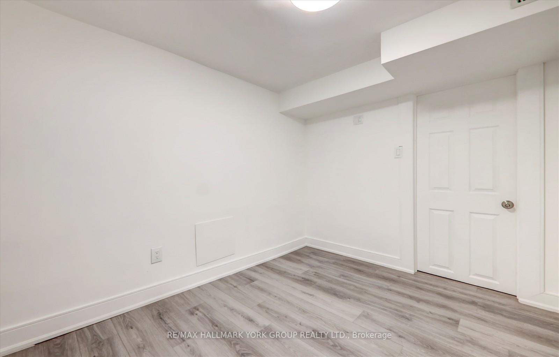
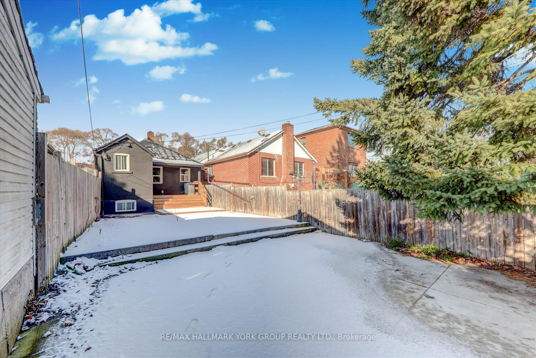
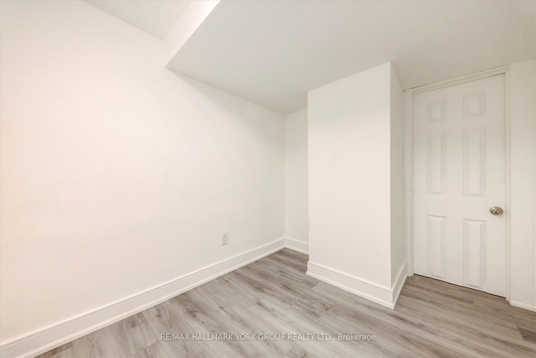
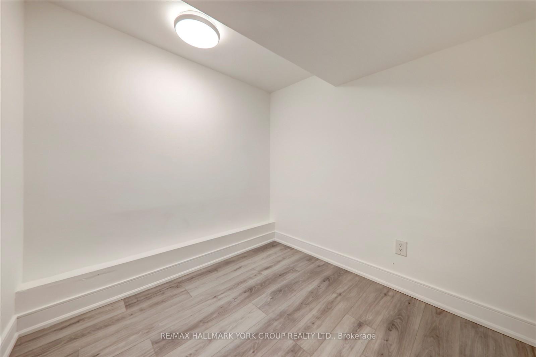
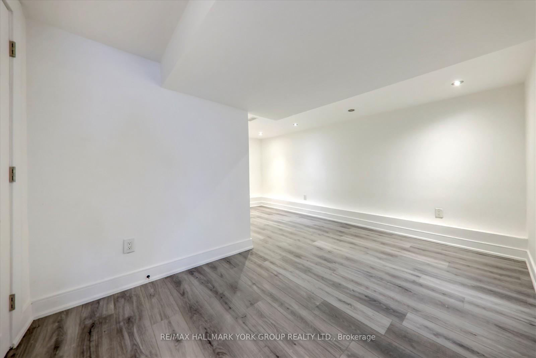
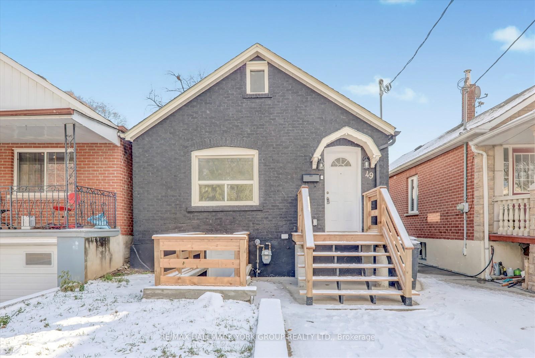
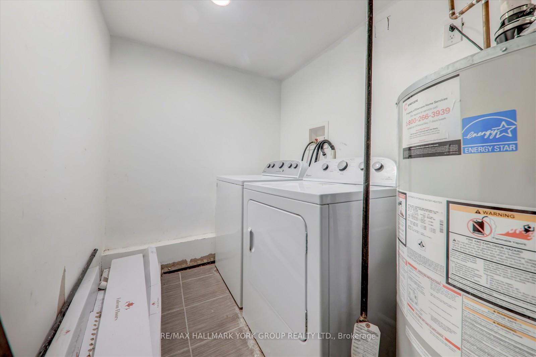

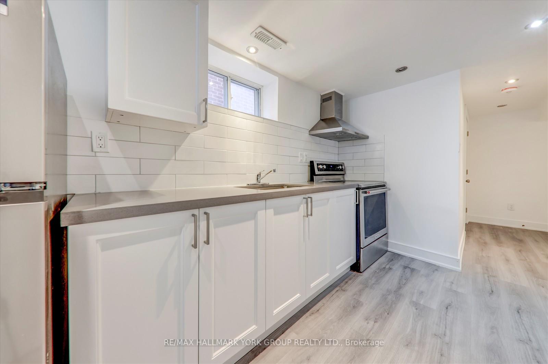
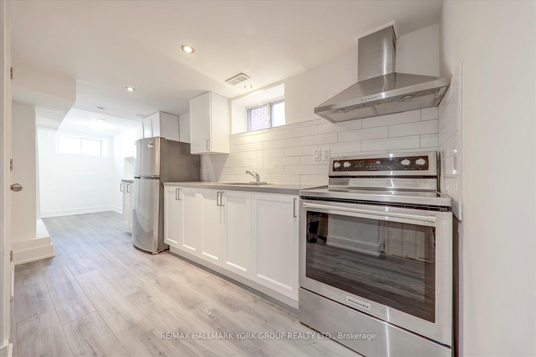
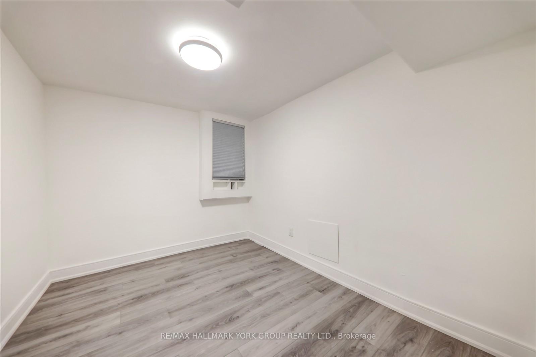
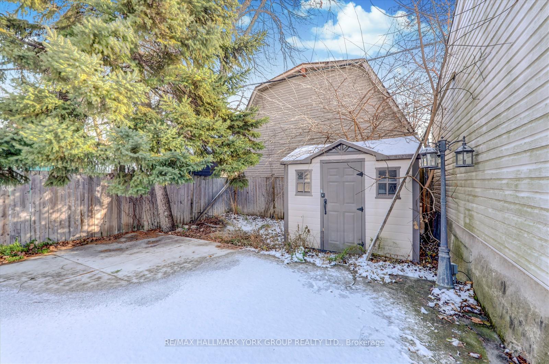
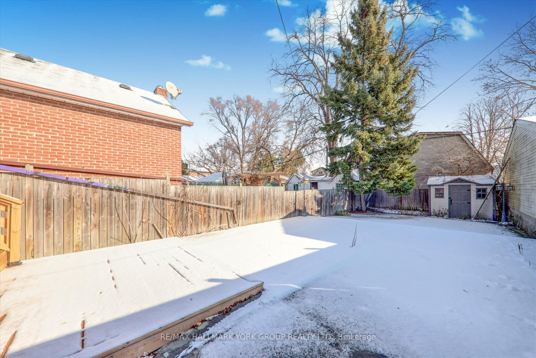
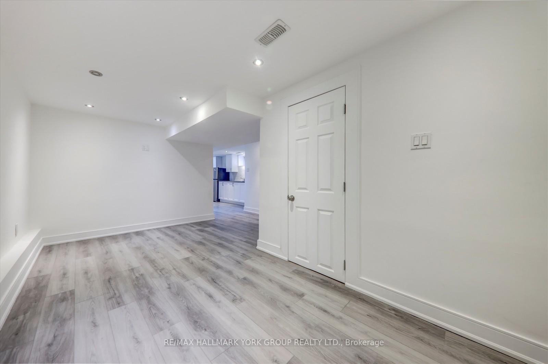
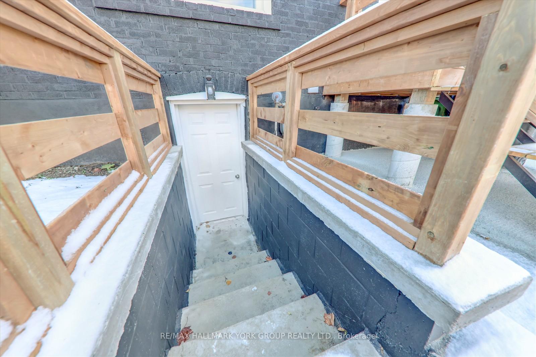
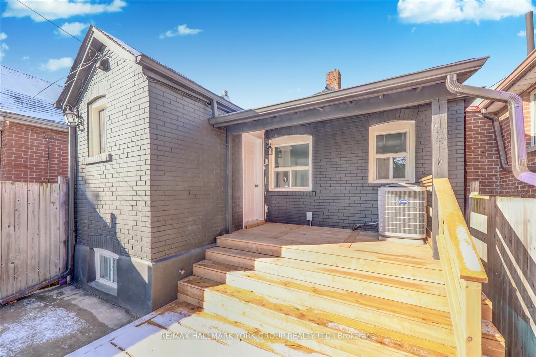



















| Newly Renovated Home -Top To Bottom (Nov 2024) Never Lived In Since! Prime Location! Very Close To Schools, TTC & Highway Access. COMPLETELY Separate Living Space (Nothing Shared In Unit). Basement Unit With Separate Entrance. High-Speed Wifi Available (Up To 100 Download Mbps) Brand New Kitchen With White Shaker Cabinets, Brush Nickel Handles, Subway Tile Backsplash And Custom Quartz Countertops. Stainless Steel Appliances: New Range, Range, Refrigerator, And Full Washer and Dryer (Exclusive Use For Basement). New 7x5"5 EVA Vinyl Plank, Waterproof/Scratch Resistant (Chain Mail Grey Colour). Newly Tiled Bathroom (CeramicTile). New Dual Flush Toilet And Vanity. New Electrical/Pot Lights, Professionally Cleaned Ventilation System, Large Backyard. Additional Space For Storage Available. Street Parking Available. 50% Utilities. **EXTRAS** Stainless Steel Appliances: New Range, Range, Refrigerator, And Full Washer and Dryer (Exclusive Use For Basement) |
| Price | $1,850 |
| Taxes: | $0.00 |
| Occupancy by: | Vacant |
| Address: | 49 Cordella Aven , Toronto, M6N 2J7, Toronto |
| Directions/Cross Streets: | Cordella Avenue & Weston Road |
| Rooms: | 4 |
| Bedrooms: | 1 |
| Bedrooms +: | 1 |
| Family Room: | F |
| Basement: | Finished, Separate Ent |
| Furnished: | Unfu |
| Level/Floor | Room | Length(ft) | Width(ft) | Descriptions | |
| Room 1 | Basement | Living Ro | 14.69 | 7.38 | Open Concept, Vinyl Floor |
| Room 2 | Basement | Kitchen | 9.84 | 8.53 | Eat-in Kitchen, Vinyl Floor, Stainless Steel Appl |
| Room 3 | Basement | Bedroom | 8.89 | 7.22 | Vinyl Floor |
| Room 4 | Basement | Bedroom | 10.82 | 8.07 | Vinyl Floor |
| Washroom Type | No. of Pieces | Level |
| Washroom Type 1 | 3 | Sub-Base |
| Washroom Type 2 | 0 | |
| Washroom Type 3 | 0 | |
| Washroom Type 4 | 0 | |
| Washroom Type 5 | 0 |
| Total Area: | 0.00 |
| Property Type: | Detached |
| Style: | Bungalow |
| Exterior: | Brick |
| Garage Type: | Other |
| (Parking/)Drive: | Other |
| Drive Parking Spaces: | 0 |
| Park #1 | |
| Parking Type: | Other |
| Park #2 | |
| Parking Type: | Other |
| Pool: | None |
| Laundry Access: | In-Suite Laun |
| Property Features: | Fenced Yard, Place Of Worship |
| CAC Included: | N |
| Water Included: | N |
| Cabel TV Included: | N |
| Common Elements Included: | N |
| Heat Included: | N |
| Parking Included: | N |
| Condo Tax Included: | N |
| Building Insurance Included: | N |
| Fireplace/Stove: | N |
| Heat Type: | Forced Air |
| Central Air Conditioning: | Central Air |
| Central Vac: | N |
| Laundry Level: | Syste |
| Ensuite Laundry: | F |
| Sewers: | Sewer |
| Although the information displayed is believed to be accurate, no warranties or representations are made of any kind. |
| RE/MAX HALLMARK YORK GROUP REALTY LTD. |
- Listing -1 of 0
|
|

Arthur Sercan & Jenny Spanos
Sales Representative
Dir:
416-723-4688
Bus:
416-445-8855
| Book Showing | Email a Friend |
Jump To:
At a Glance:
| Type: | Freehold - Detached |
| Area: | Toronto |
| Municipality: | Toronto W03 |
| Neighbourhood: | Rockcliffe-Smythe |
| Style: | Bungalow |
| Lot Size: | x 120.15(Feet) |
| Approximate Age: | |
| Tax: | $0 |
| Maintenance Fee: | $0 |
| Beds: | 1+1 |
| Baths: | 1 |
| Garage: | 0 |
| Fireplace: | N |
| Air Conditioning: | |
| Pool: | None |
Locatin Map:

Listing added to your favorite list
Looking for resale homes?

By agreeing to Terms of Use, you will have ability to search up to 286604 listings and access to richer information than found on REALTOR.ca through my website.


