$700,000
Available - For Sale
Listing ID: E12053572
713 Kingfisher Driv , Pickering, L1W 1X4, Durham
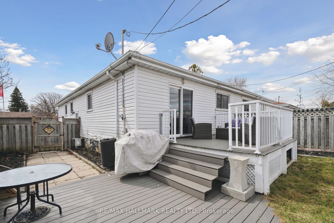
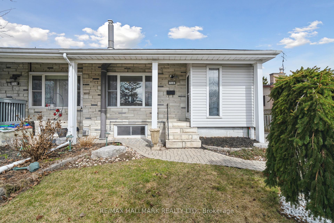
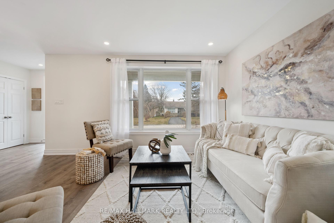
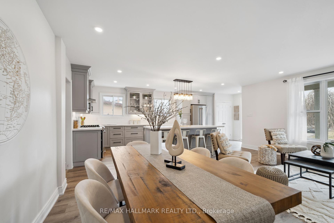
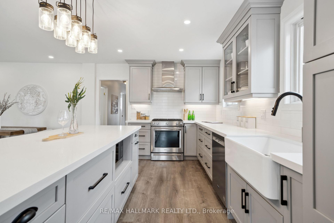
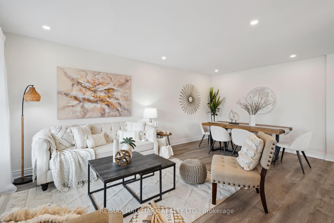
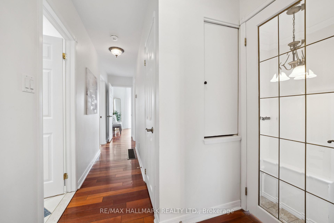
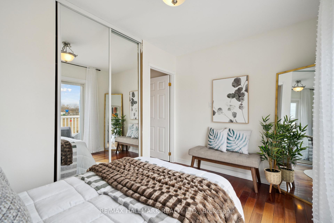
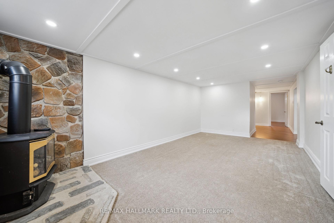
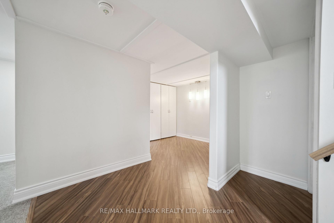
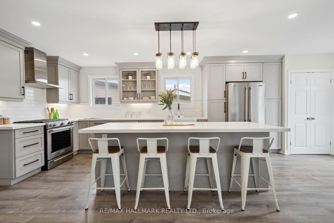
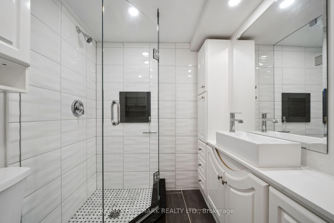
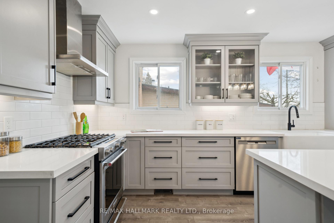
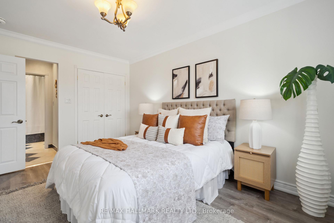
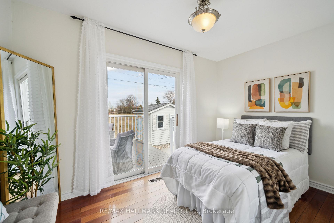
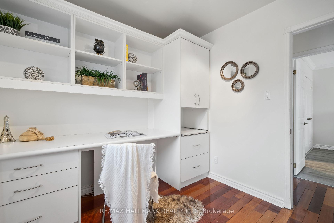
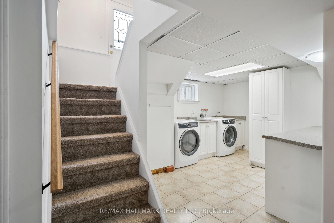
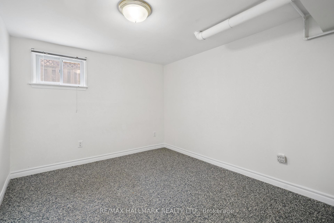
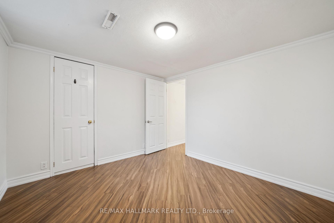
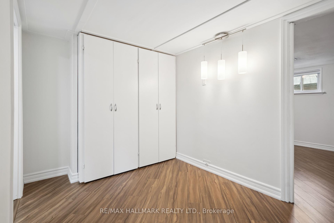
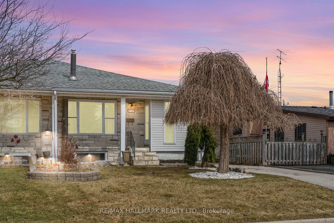
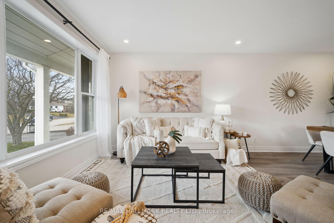
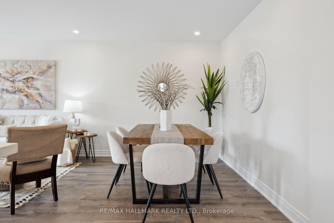

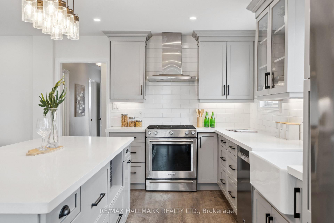
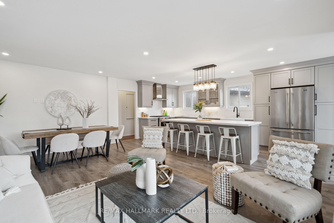
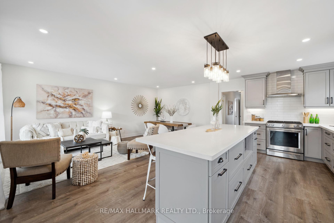
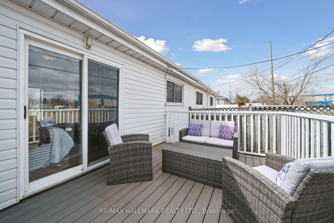
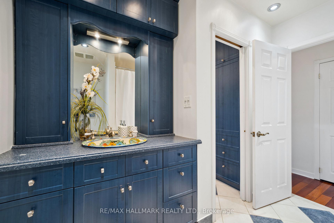
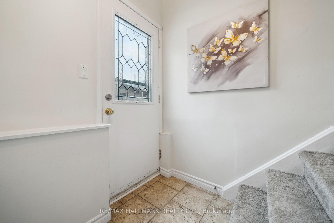

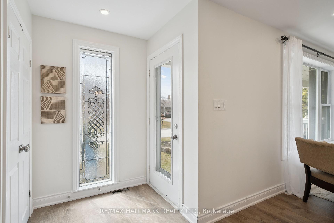
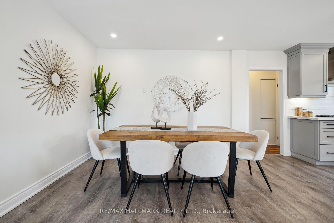
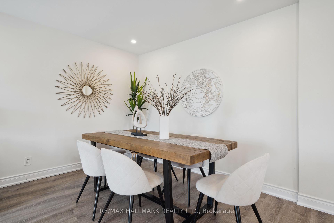
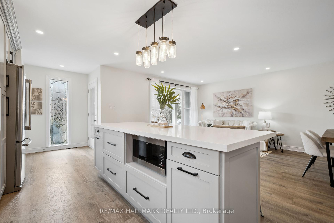
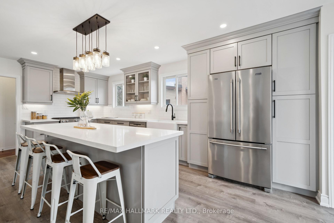
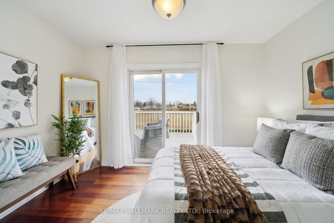
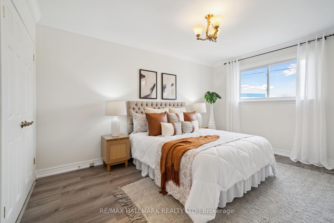
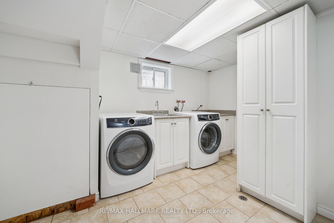
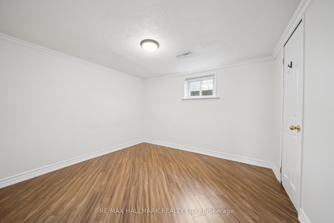
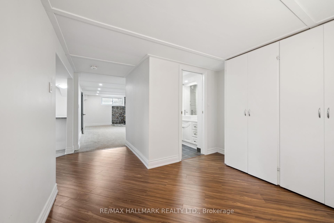
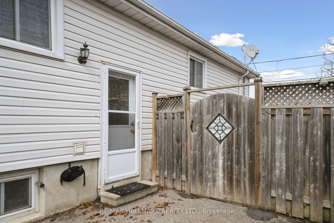
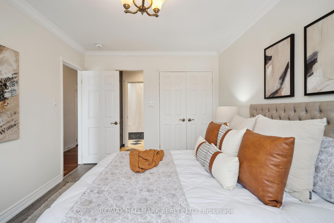
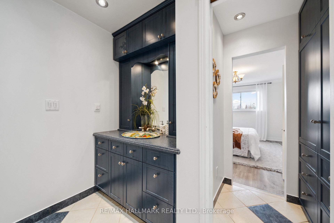
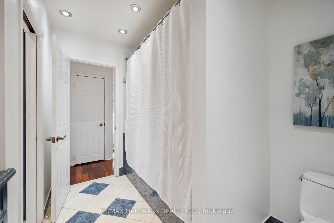
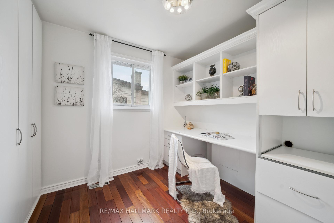
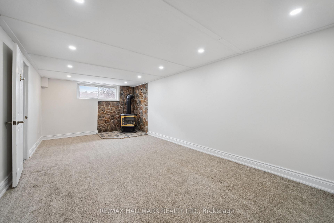
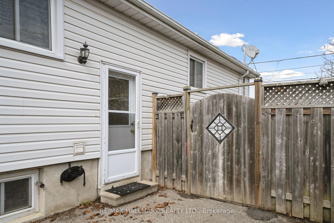
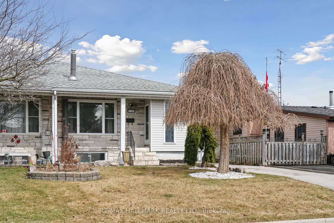
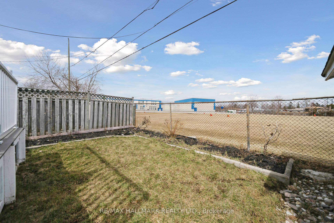
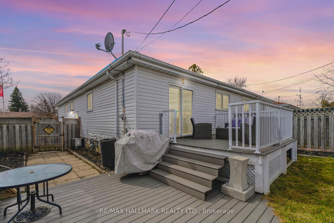
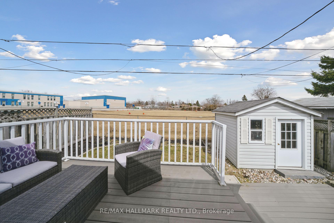




















































| Located in the desirable South Pickering area, this beautiful 3-bedroom semi-detached bungalow offers both style and functionality. The heart of the home features a stunning renovated kitchen with tiled backsplash and under cabinet lighting, perfect for cooking and entertaining. The second bedroom provides a walkout to a spacious deck, ideal for enjoying your morning coffee. The finished basement, with its separate entrance adds even more value to this home. It includes two additional bedrooms, a 3-piece bathroom, and a cozy living area. The large laundry room area presents the potential for conversion into a second kitchen, offering a great opportunity for creating an income suite or accommodating extended family. This home is ideally situated close to schools, parks, walking trails, shopping, and public transit, including the GO Train. Whether you're looking for a comfortable family home or a property with income potential, this bungalow has it all. |
| Price | $700,000 |
| Taxes: | $5018.00 |
| Occupancy by: | Vacant |
| Address: | 713 Kingfisher Driv , Pickering, L1W 1X4, Durham |
| Directions/Cross Streets: | Bayly St / Sandy Beach Rd |
| Rooms: | 6 |
| Rooms +: | 4 |
| Bedrooms: | 3 |
| Bedrooms +: | 2 |
| Family Room: | F |
| Basement: | Finished, Separate Ent |
| Level/Floor | Room | Length(ft) | Width(ft) | Descriptions | |
| Room 1 | Main | Living Ro | 18.76 | 11.51 | Laminate, Window, Combined w/Dining |
| Room 2 | Main | Dining Ro | 18.76 | 11.51 | Laminate, Pot Lights, Combined w/Living |
| Room 3 | Main | Kitchen | 18.76 | 10 | Stainless Steel Appl, Laminate, Backsplash |
| Room 4 | Main | Primary B | 14.01 | 9.74 | Laminate, Closet, Window |
| Room 5 | Main | Bedroom 2 | 11.74 | 7.68 | Hardwood Floor, Walk-Out, Closet |
| Room 6 | Main | Bedroom 3 | 8.5 | 8.33 | Hardwood Floor, Closet, Window |
| Room 7 | Basement | Bedroom | 9.09 | 10.5 | Broadloom, Window, Closet |
| Room 8 | Basement | Bedroom | 9.74 | 10.76 | Closet, Window |
| Room 9 | Basement | Living Ro | 19.91 | 10.59 | Broadloom, Fireplace, Window |
| Washroom Type | No. of Pieces | Level |
| Washroom Type 1 | 4 | Main |
| Washroom Type 2 | 3 | Basement |
| Washroom Type 3 | 0 | |
| Washroom Type 4 | 0 | |
| Washroom Type 5 | 0 | |
| Washroom Type 6 | 4 | Main |
| Washroom Type 7 | 3 | Basement |
| Washroom Type 8 | 0 | |
| Washroom Type 9 | 0 | |
| Washroom Type 10 | 0 |
| Total Area: | 0.00 |
| Property Type: | Semi-Detached |
| Style: | Bungalow |
| Exterior: | Aluminum Siding |
| Garage Type: | None |
| (Parking/)Drive: | Private |
| Drive Parking Spaces: | 4 |
| Park #1 | |
| Parking Type: | Private |
| Park #2 | |
| Parking Type: | Private |
| Pool: | None |
| CAC Included: | N |
| Water Included: | N |
| Cabel TV Included: | N |
| Common Elements Included: | N |
| Heat Included: | N |
| Parking Included: | N |
| Condo Tax Included: | N |
| Building Insurance Included: | N |
| Fireplace/Stove: | Y |
| Heat Type: | Forced Air |
| Central Air Conditioning: | Central Air |
| Central Vac: | N |
| Laundry Level: | Syste |
| Ensuite Laundry: | F |
| Sewers: | Sewer |
$
%
Years
This calculator is for demonstration purposes only. Always consult a professional
financial advisor before making personal financial decisions.
| Although the information displayed is believed to be accurate, no warranties or representations are made of any kind. |
| RE/MAX HALLMARK REALTY LTD. |
- Listing -1 of 0
|
|

Arthur Sercan & Jenny Spanos
Sales Representative
Dir:
416-723-4688
Bus:
416-445-8855
| Virtual Tour | Book Showing | Email a Friend |
Jump To:
At a Glance:
| Type: | Freehold - Semi-Detached |
| Area: | Durham |
| Municipality: | Pickering |
| Neighbourhood: | Bay Ridges |
| Style: | Bungalow |
| Lot Size: | x 100.00(Feet) |
| Approximate Age: | |
| Tax: | $5,018 |
| Maintenance Fee: | $0 |
| Beds: | 3+2 |
| Baths: | 2 |
| Garage: | 0 |
| Fireplace: | Y |
| Air Conditioning: | |
| Pool: | None |
Locatin Map:
Payment Calculator:

Listing added to your favorite list
Looking for resale homes?

By agreeing to Terms of Use, you will have ability to search up to 286604 listings and access to richer information than found on REALTOR.ca through my website.


