$699,900
Available - For Sale
Listing ID: C12034639
955 Bay Stre , Toronto, M5C 0C6, Toronto
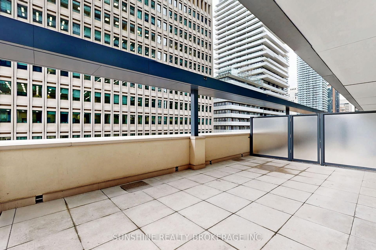
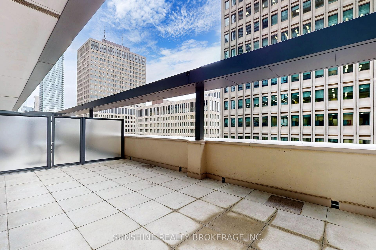
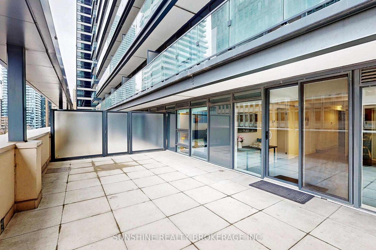
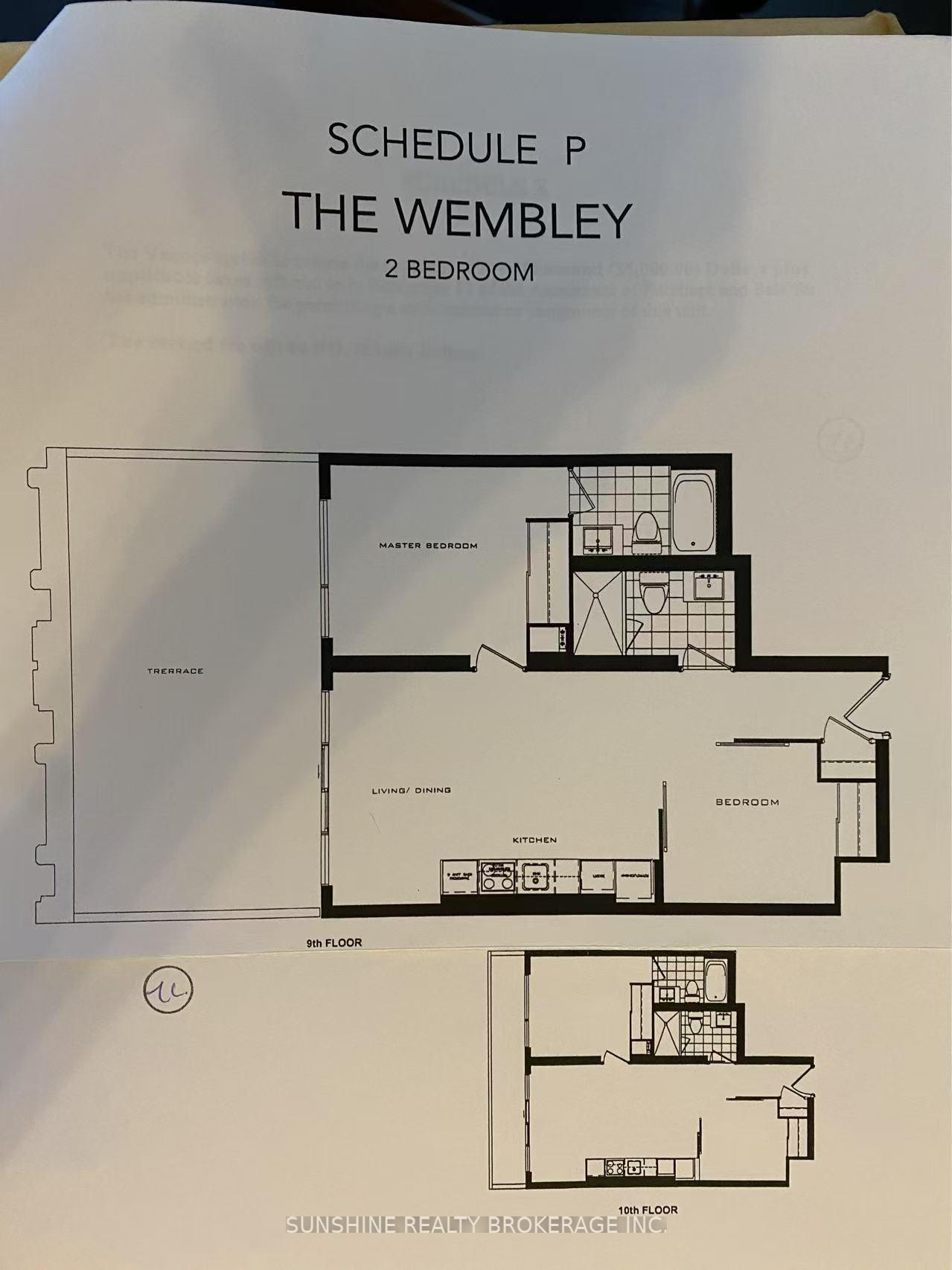
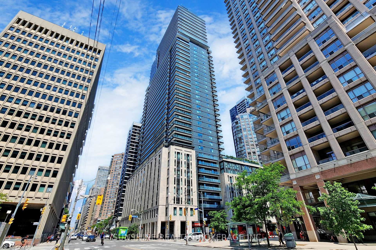
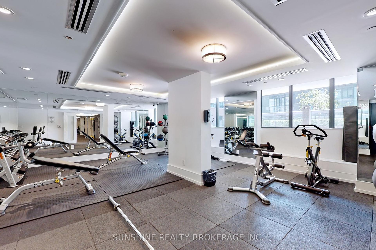
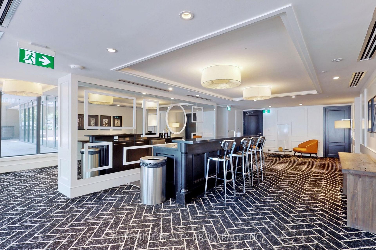
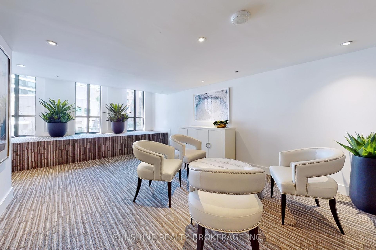
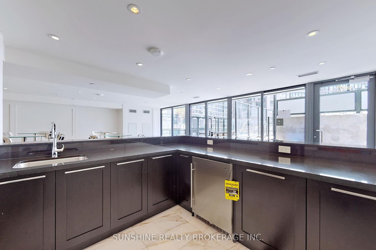
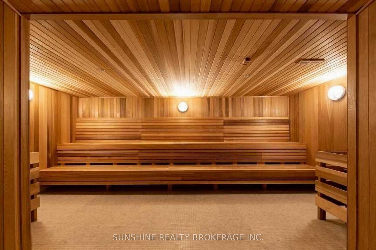
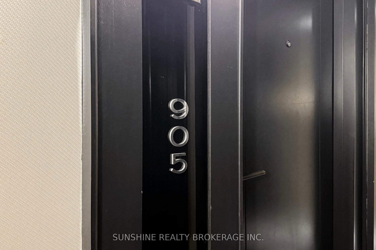
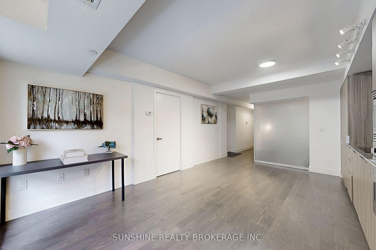
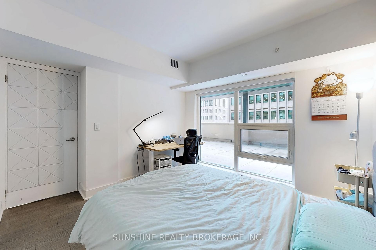
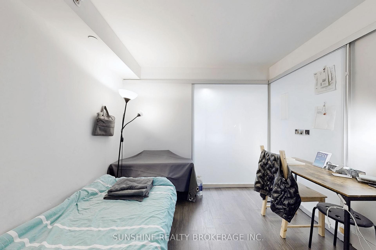
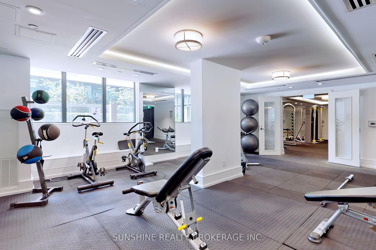
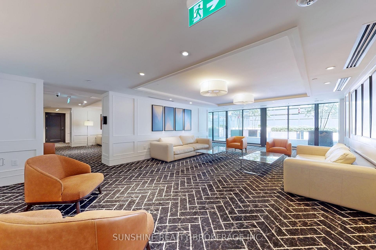

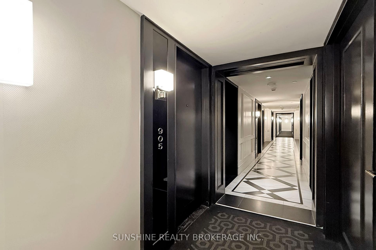
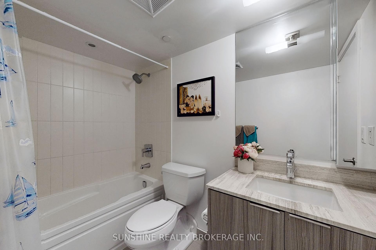
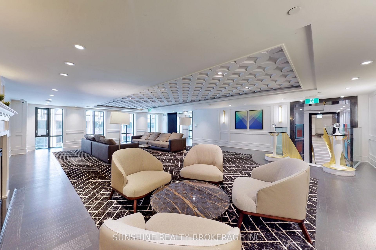

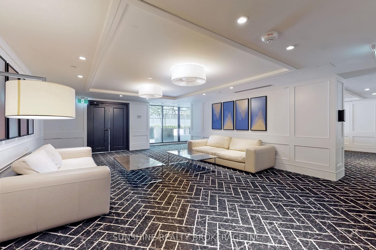
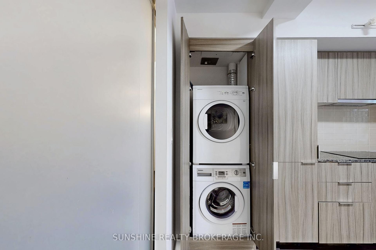
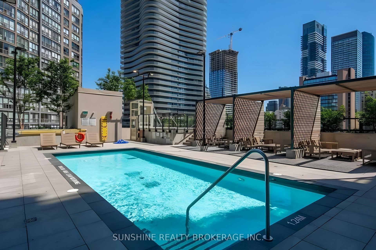

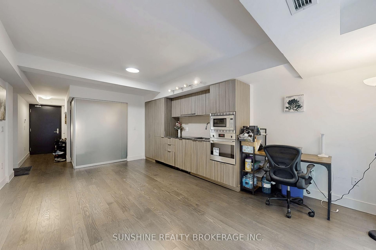
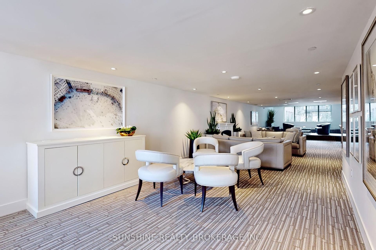
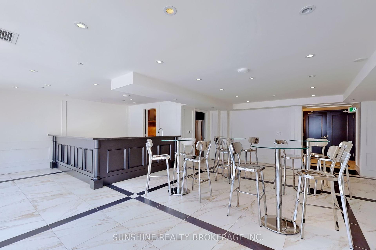


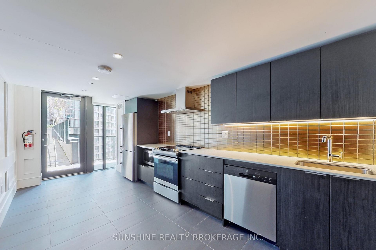
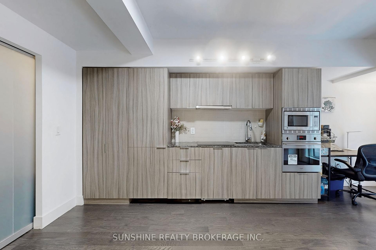
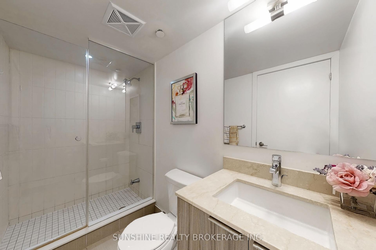
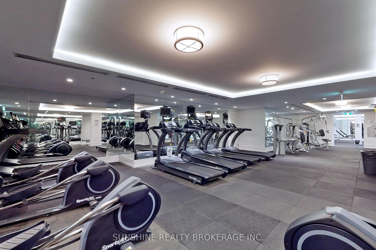
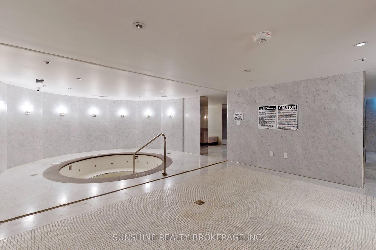

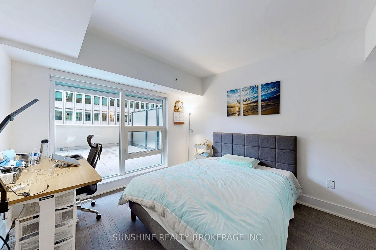
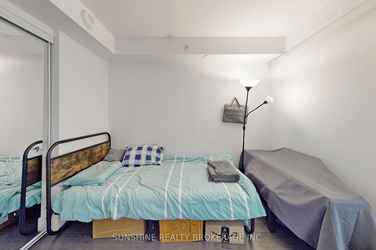

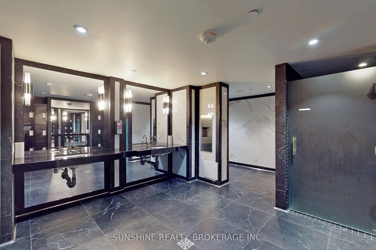
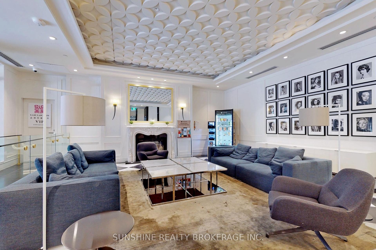
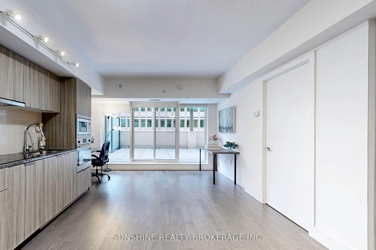
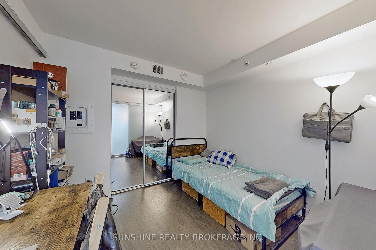











































| Welcome to The Britt, where urban living meets luxury. 2-Bedroom and 2 Washroom with a HUGE TERRACE and a Parking. Nestled in the heart of the city, this centrally located gem boasts convenience at every turn. With proximity to the subway, hospitals, prestigious universities like U of T and TMU, and the vibrant Eaton Centre, you're truly at the epicentre of it all. Step onto the wrap-around balcony and indulge in spectacular views, including a glimpse of the iconic CN Tower. This upgraded unit offers modern elegance with quartz backsplashes and countertops, hardwood floors, and an abundance of natural light. Perfectly situated near the financial district and trendy Yorkville, The Britt promises a lifestyle of unparalleled sophistication and is wheelchair accessible. Don't miss your chance to experience urban luxury at its finest. Motivated seller! |
| Price | $699,900 |
| Taxes: | $4162.98 |
| Occupancy by: | Tenant |
| Address: | 955 Bay Stre , Toronto, M5C 0C6, Toronto |
| Postal Code: | M5C 0C6 |
| Province/State: | Toronto |
| Directions/Cross Streets: | Bay/Wellesley |
| Level/Floor | Room | Length(ft) | Width(ft) | Descriptions | |
| Room 1 | Main | Living Ro | 18.4 | 10.66 | Combined w/Dining, W/O To Balcony, Window Floor to Ceil |
| Room 2 | Main | Dining Ro | 18.4 | 10.66 | Combined w/Living, Track Lighting, Laminate |
| Room 3 | Main | Kitchen | 18.4 | 10.66 | Modern Kitchen, B/I Appliances, Granite Counters |
| Room 4 | Main | Primary B | 11.15 | 11.15 | Laminate, Mirrored Closet, 4 Pc Ensuite |
| Room 5 | Main | Bedroom 2 | 9.41 | 9.41 | Laminate, Mirrored Closet, Glass Doors |
| Washroom Type | No. of Pieces | Level |
| Washroom Type 1 | 4 | Main |
| Washroom Type 2 | 3 | Main |
| Washroom Type 3 | 0 | |
| Washroom Type 4 | 0 | |
| Washroom Type 5 | 0 |
| Total Area: | 0.00 |
| Approximatly Age: | 6-10 |
| Washrooms: | 2 |
| Heat Type: | Forced Air |
| Central Air Conditioning: | Central Air |
| Elevator Lift: | True |
$
%
Years
This calculator is for demonstration purposes only. Always consult a professional
financial advisor before making personal financial decisions.
| Although the information displayed is believed to be accurate, no warranties or representations are made of any kind. |
| SUNSHINE REALTY BROKERAGE INC. |
- Listing -1 of 0
|
|

Arthur Sercan & Jenny Spanos
Sales Representative
Dir:
416-723-4688
Bus:
416-445-8855
| Virtual Tour | Book Showing | Email a Friend |
Jump To:
At a Glance:
| Type: | Com - Condo Apartment |
| Area: | Toronto |
| Municipality: | Toronto C01 |
| Neighbourhood: | Bay Street Corridor |
| Style: | Apartment |
| Lot Size: | x 0.00() |
| Approximate Age: | 6-10 |
| Tax: | $4,162.98 |
| Maintenance Fee: | $631 |
| Beds: | 2 |
| Baths: | 2 |
| Garage: | 0 |
| Fireplace: | N |
| Air Conditioning: | |
| Pool: |
Locatin Map:
Payment Calculator:

Listing added to your favorite list
Looking for resale homes?

By agreeing to Terms of Use, you will have ability to search up to 286604 listings and access to richer information than found on REALTOR.ca through my website.


