$1,547,888
Available - For Sale
Listing ID: W12042452
1045 Bloor Stre , Mississauga, L4Y 2N3, Peel
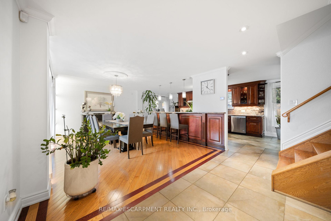
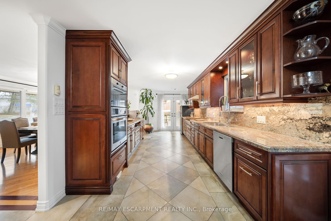
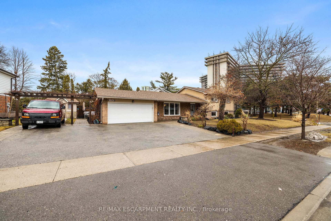
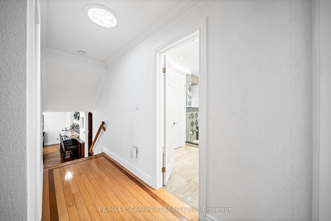
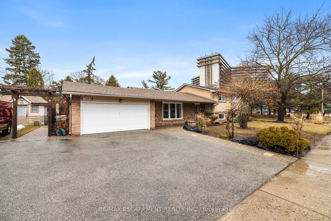
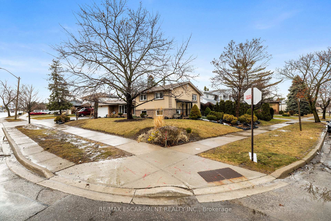
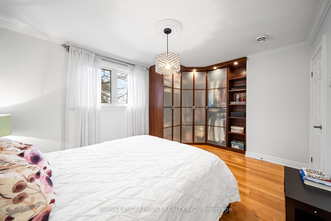
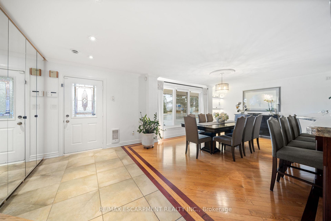
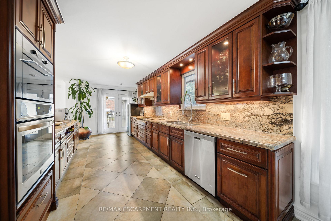
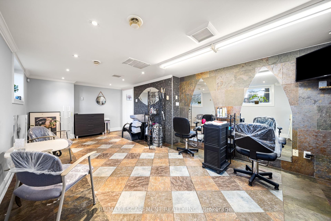
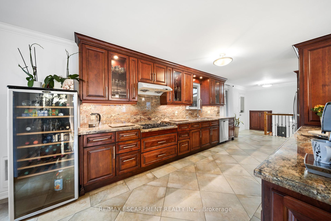
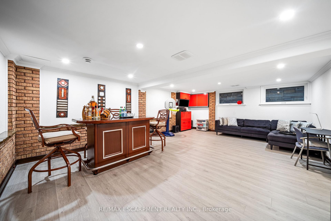
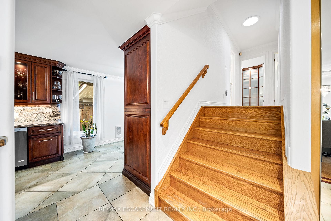
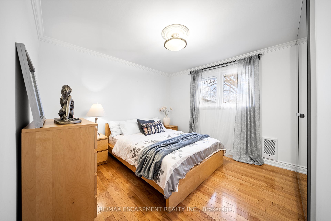
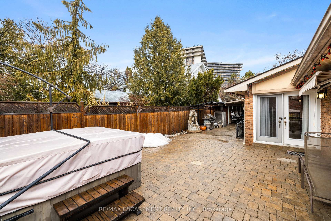
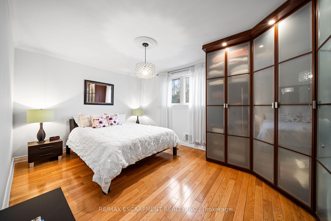
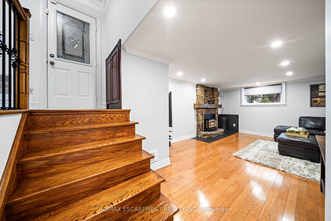
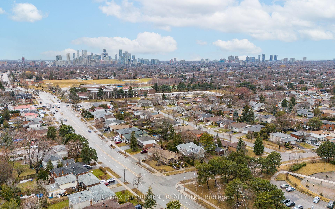
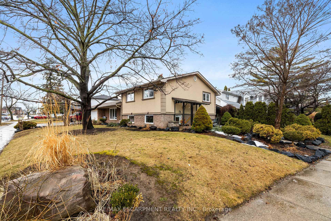
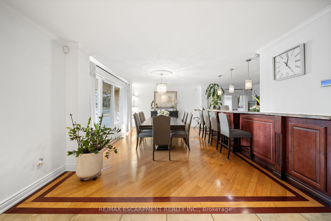
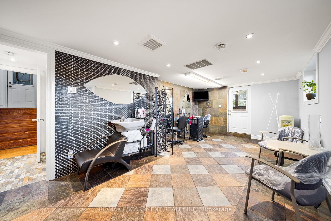
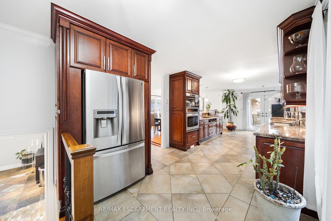
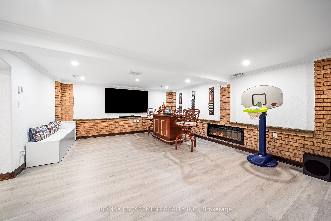
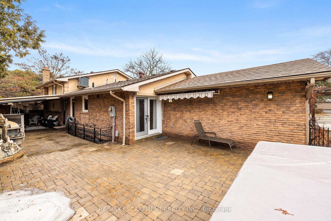
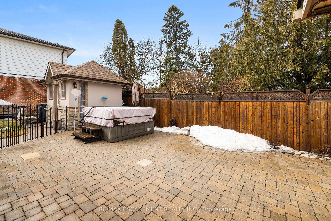
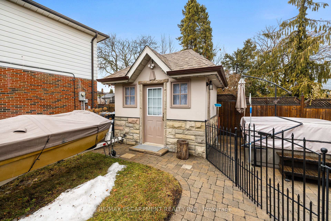
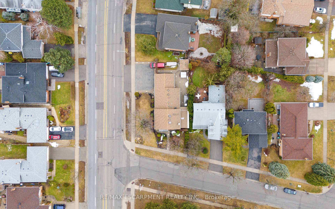
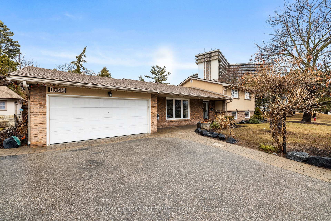
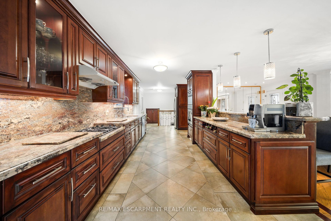
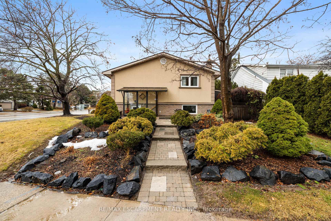
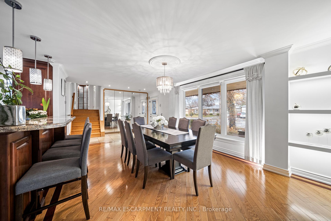
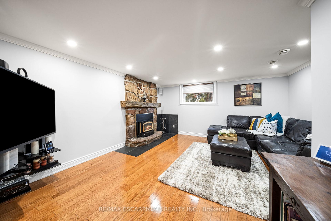
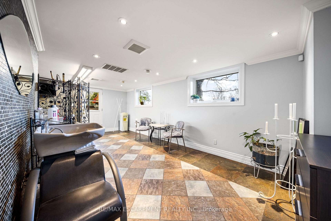
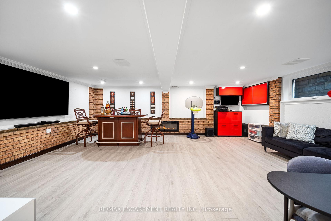
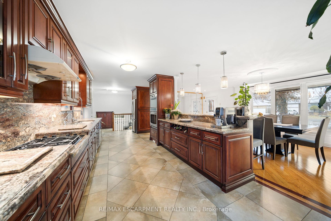
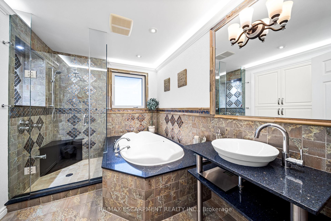
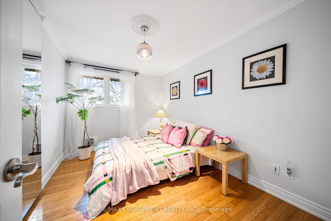
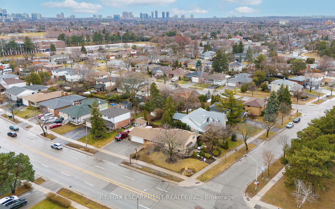
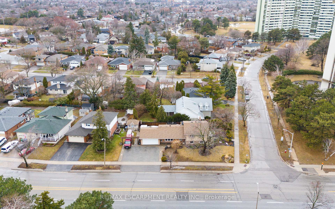
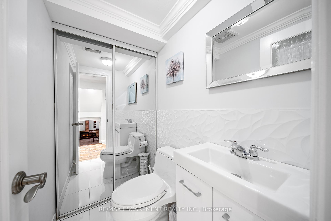
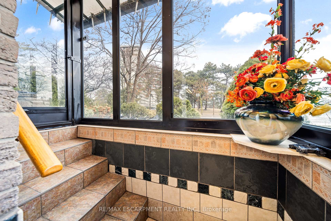
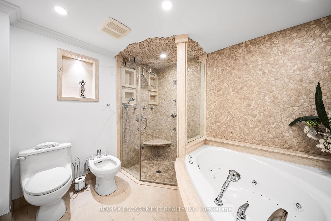
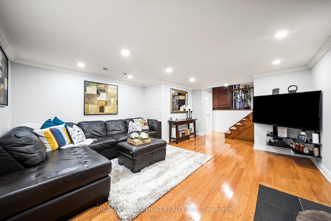
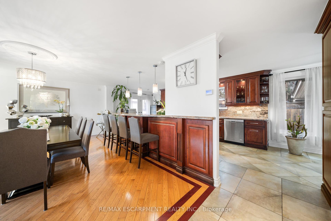
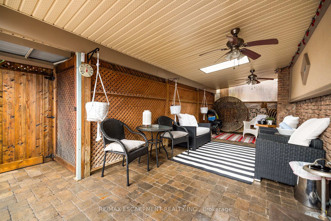
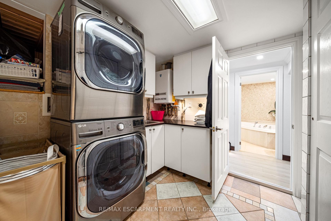
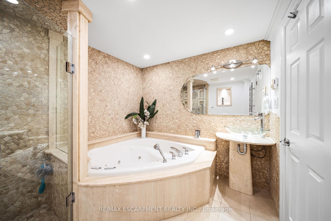
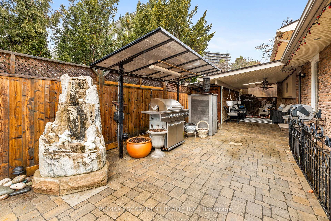
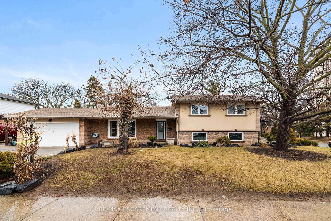

















































| Unique Property with Only Two Owners. Current Owners Since 1999 This is truly one of the most distinctive properties you will ever find a rare gem that seamlessly blends residential charm with professional potential. Originally permitted in 1977 as a home practitioner chiropractors office, this unique home in the sought-after Applewood Hills neighborhood has been thoughtfully converted into a stylish hair salon with a completely separate entrance. Perfect for a live-work lifestyle or investment, opportunities like this are rarely available. Step outside and discover a beautifully landscaped lot featuring interlocking stone pathways, lush garden beds, a charming gazebo, hot tub, and an abundance of parking space, a rare find in this area. The exterior exudes curb appeal, with windows, doors, and a roof all approximately 10+ years old and well-maintained. Inside, the home has been fully updated to impress. Gleaming hardwood floors flow throughout, complemented by a stunning cherry wood kitchen with stone countertops and stainless steel appliances, all about 5+ years old. The spacious bedroom offers ample storage, while the high-end washrooms w/heated floor upstairs, downstairs, elevate everyday living with their luxurious finishes. Downstairs, a recreation room with a bar area creates the perfect space for entertaining family and friends heated floors. Heated garage, a separate electrical panel + extra storage in the garage. Plus custom shed and lotos of parking. This exceptional property offers the best of both worlds: a traditional, move-in-ready home and a versatile office space with endless possibilities. Whether you are a professional seeking a unique workspace or a homeowner looking for something extraordinary, this is an opportunity not to be missed. This location is excellent, close to great schools shopping like Square One, Sherway Gardens and more. |
| Price | $1,547,888 |
| Taxes: | $6598.00 |
| Occupancy by: | Owner |
| Address: | 1045 Bloor Stre , Mississauga, L4Y 2N3, Peel |
| Directions/Cross Streets: | Bloor-East of Tomken |
| Rooms: | 9 |
| Rooms +: | 1 |
| Bedrooms: | 3 |
| Bedrooms +: | 0 |
| Family Room: | T |
| Basement: | Finished wit, Separate Ent |
| Level/Floor | Room | Length(ft) | Width(ft) | Descriptions | |
| Room 1 | Ground | Foyer | 6.66 | 13.28 | Tile Floor, Closet Organizers, Pot Lights |
| Room 2 | Ground | Dining Ro | 16.96 | 12.27 | Hardwood Floor, Open Concept, Crown Moulding |
| Room 3 | Ground | Living Ro | 16.96 | 12.27 | Hardwood Floor, Open Concept, Crown Moulding |
| Room 4 | Second | Kitchen | 10.92 | 30.04 | B/I Appliances, Stone Counters, W/O To Yard |
| Room 5 | Second | Primary B | 13.48 | 10.53 | Hardwood Floor, Closet Organizers, Large Window |
| Room 6 | Second | Bedroom 2 | 10.63 | 8.3 | Hardwood Floor, B/I Closet, Large Window |
| Room 7 | Second | Bedroom 3 | 12.1 | 10.23 | Hardwood Floor, Closet Organizers, Large Window |
| Room 8 | In Between | Family Ro | 21.58 | 13.81 | Fireplace, Hardwood Floor, Large Window |
| Room 9 | In Between | Office | 22.47 | 11.15 | Tile Floor, Pot Lights, W/O To Yard |
| Room 10 | Basement | Recreatio | 20.7 | 22.37 | Laminate, Fireplace, B/I Bar |
| Room 11 | Basement | Laundry | Tile Floor, Laundry Sink, B/I Shelves |
| Washroom Type | No. of Pieces | Level |
| Washroom Type 1 | 6 | Second |
| Washroom Type 2 | 2 | In Betwe |
| Washroom Type 3 | 7 | Ground |
| Washroom Type 4 | 0 | |
| Washroom Type 5 | 0 |
| Total Area: | 0.00 |
| Property Type: | Detached |
| Style: | Sidesplit 4 |
| Exterior: | Brick, Stucco (Plaster) |
| Garage Type: | Detached |
| (Parking/)Drive: | Private |
| Drive Parking Spaces: | 6 |
| Park #1 | |
| Parking Type: | Private |
| Park #2 | |
| Parking Type: | Private |
| Pool: | None |
| Other Structures: | Fence - Full, |
| Approximatly Square Footage: | 1100-1500 |
| Property Features: | Fenced Yard, Library |
| CAC Included: | N |
| Water Included: | N |
| Cabel TV Included: | N |
| Common Elements Included: | N |
| Heat Included: | N |
| Parking Included: | N |
| Condo Tax Included: | N |
| Building Insurance Included: | N |
| Fireplace/Stove: | Y |
| Heat Type: | Forced Air |
| Central Air Conditioning: | Central Air |
| Central Vac: | Y |
| Laundry Level: | Syste |
| Ensuite Laundry: | F |
| Elevator Lift: | False |
| Sewers: | Sewer |
| Utilities-Cable: | A |
| Utilities-Hydro: | A |
$
%
Years
This calculator is for demonstration purposes only. Always consult a professional
financial advisor before making personal financial decisions.
| Although the information displayed is believed to be accurate, no warranties or representations are made of any kind. |
| RE/MAX ESCARPMENT REALTY INC. |
- Listing -1 of 0
|
|

Arthur Sercan & Jenny Spanos
Sales Representative
Dir:
416-723-4688
Bus:
416-445-8855
| Virtual Tour | Book Showing | Email a Friend |
Jump To:
At a Glance:
| Type: | Freehold - Detached |
| Area: | Peel |
| Municipality: | Mississauga |
| Neighbourhood: | Applewood |
| Style: | Sidesplit 4 |
| Lot Size: | x 122.56(Feet) |
| Approximate Age: | |
| Tax: | $6,598 |
| Maintenance Fee: | $0 |
| Beds: | 3 |
| Baths: | 3 |
| Garage: | 0 |
| Fireplace: | Y |
| Air Conditioning: | |
| Pool: | None |
Locatin Map:
Payment Calculator:

Listing added to your favorite list
Looking for resale homes?

By agreeing to Terms of Use, you will have ability to search up to 286604 listings and access to richer information than found on REALTOR.ca through my website.


