$3,995,000
Available - For Sale
Listing ID: C12055240
22 Shannon Stre , Toronto, M6J 2E7, Toronto
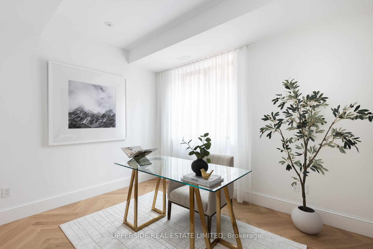
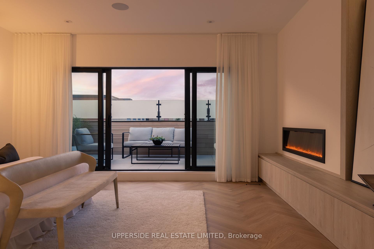

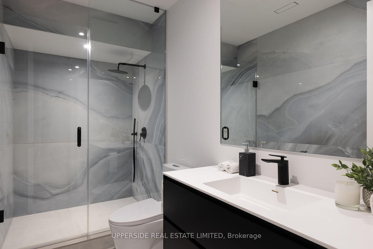
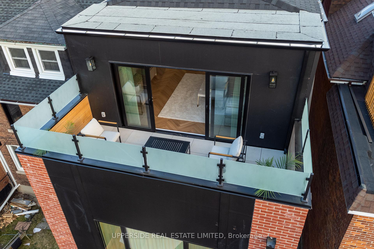
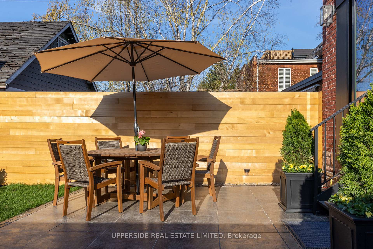
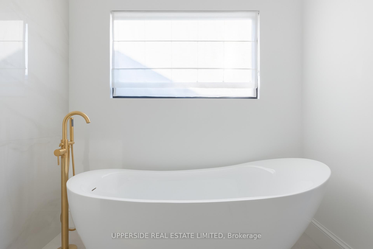
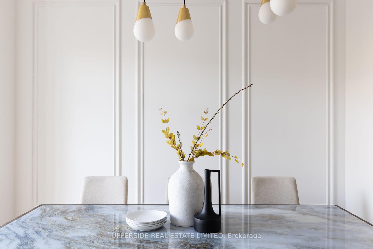
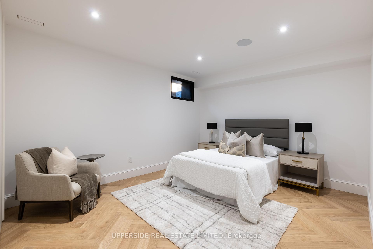
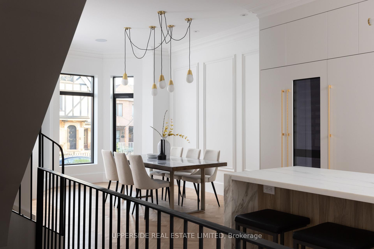
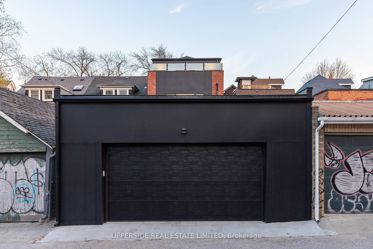
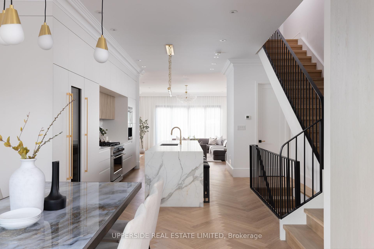
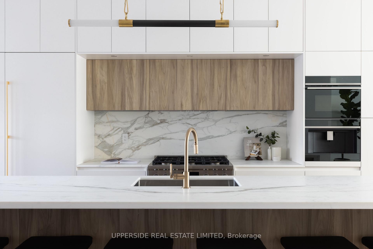
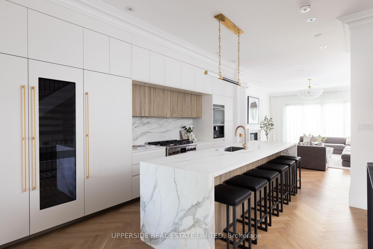
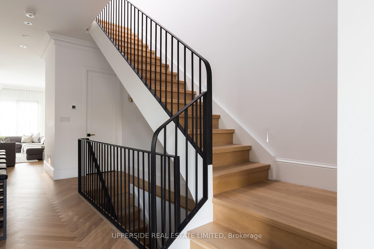
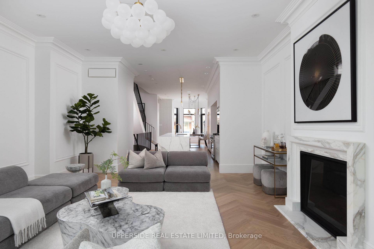
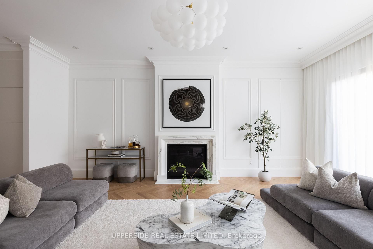
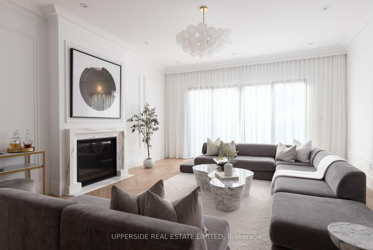
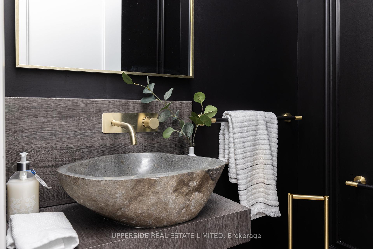
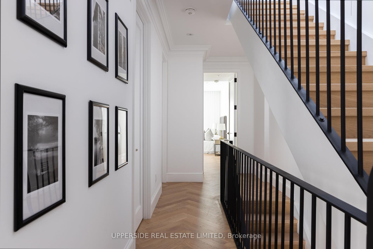
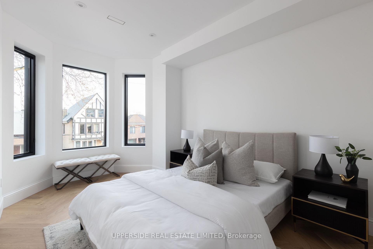
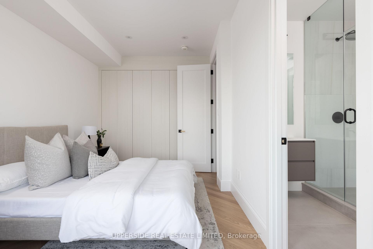
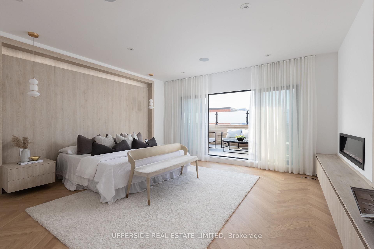
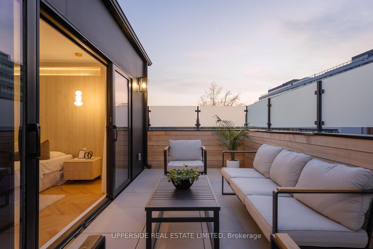
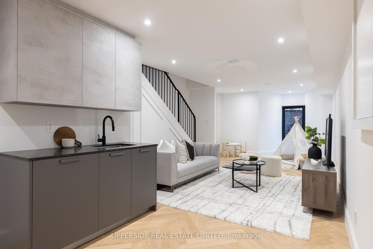
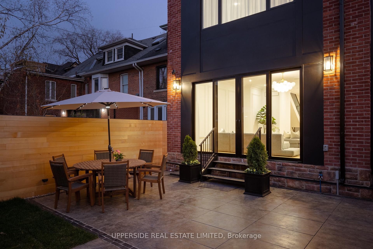
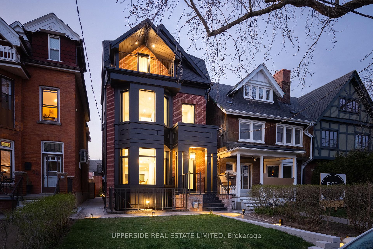
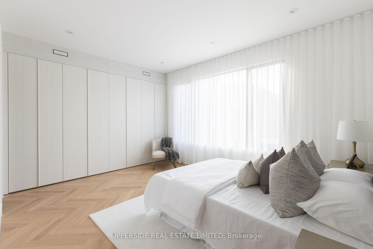
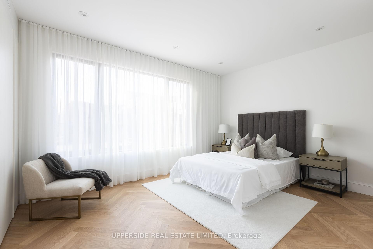
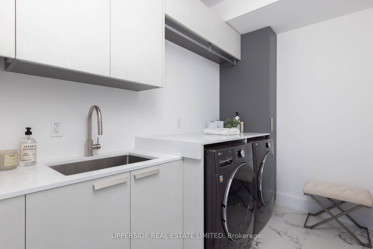
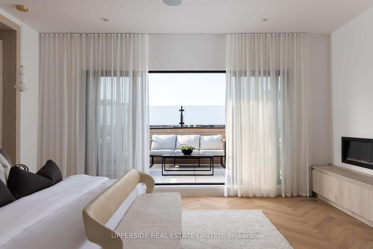
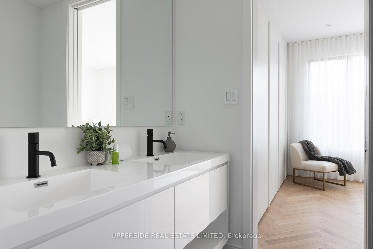
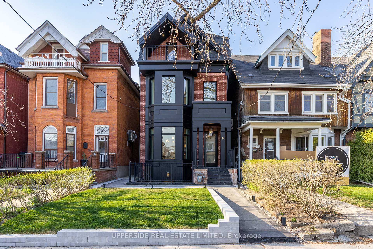
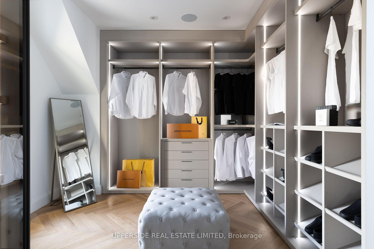
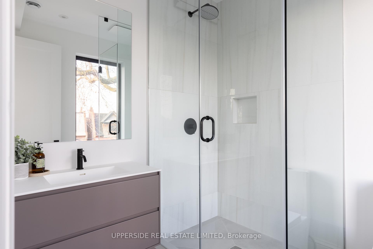
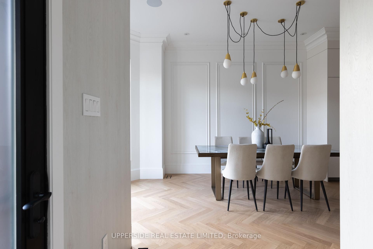
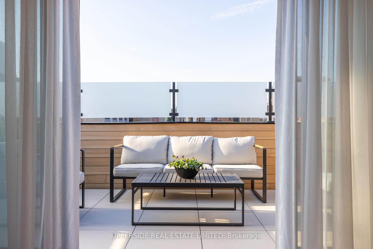
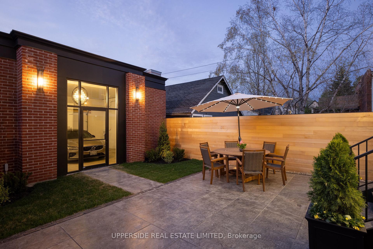






































| Experience the pinnacle of modern living in this designed with the latest trends in mind. This stunning contemporary home features impeccable design and luxurious finishes. The residence offers 5 elegantly appointed generous size bedrooms and 5 bathrooms, blending modern sophistication with timeless style. The main floor welcomes you with soaring 10-foot ceilings and stunning herringbone white oak engineered hardwood floors. The imported Italian custom kitchen is a chef's dream, complete with a Calacatta Vecchio marble waterfall island and a chic fireplace. Enhancing your comfort, the primary bathroom and basement feature heated floors, while three independent HVAC zones ensure optimal climate control. Enjoy the ambience created by an LED-lit skylight, custom glass mirrors, and noise-cancelling Pella windows. Sonos sound system is wired throughout, perfect for both relaxation and entertaining. Outdoor living is equally impressive, with a large terrace off the master bedroom featuring custom wood paneling and frosted glass for privacy. The spacious private patio in the backyard offers an ideal retreat from the hustle and bustle of downtown life. This home is the ultimate sanctuary for professionals seeking modern luxury in a prime location.**3000+sq ft mail levels plus 1000+sq ft basement( as per direct measurement)** **EXTRAS** New HVAC, 2-tier system with individually controlled independent zones; special order noise cancellation imported Pella windows; speakers&sound system wired in throughout the house; full size w/o bsmnt; & more; see list of upgrades |
| Price | $3,995,000 |
| Taxes: | $9343.66 |
| Occupancy by: | Owner+T |
| Address: | 22 Shannon Stre , Toronto, M6J 2E7, Toronto |
| Directions/Cross Streets: | Shannon Street & Ossington Ave |
| Rooms: | 9 |
| Rooms +: | 3 |
| Bedrooms: | 4 |
| Bedrooms +: | 1 |
| Family Room: | T |
| Basement: | Finished, Finished wit |
| Level/Floor | Room | Length(ft) | Width(ft) | Descriptions | |
| Room 1 | Main | Dining Ro | 14.83 | 11.58 | Hardwood Floor, Open Concept, Bay Window |
| Room 2 | Main | Kitchen | 18.34 | 11.58 | Hardwood Floor, B/I Appliances, Centre Island |
| Room 3 | Main | Family Ro | 20.93 | 16.99 | Gas Fireplace, Hardwood Floor, Walk-Out |
| Room 4 | Second | Bedroom 2 | 16.99 | 11.84 | 3 Pc Ensuite, Hardwood Floor, Closet Organizers |
| Room 5 | Second | Bedroom 3 | 16.89 | 10.17 | 4 Pc Bath, Hardwood Floor, Closet Organizers |
| Room 6 | Second | Bedroom 4 | 17.68 | 9.41 | 4 Pc Ensuite, Hardwood Floor, Closet Organizers |
| Room 7 | Third | Primary B | 17.15 | 15.91 | Electric Fireplace, 5 Pc Ensuite, Walk-In Closet(s) |
| Room 8 | Lower | Bedroom 5 | 15.15 | 11.68 | Hardwood Floor, Closet, 3 Pc Bath |
| Room 9 | Basement | Kitchen | 11.25 | 9.51 | Hardwood Floor, Open Concept |
| Room 10 | Basement | Recreatio | 19.65 | 11.58 | Electric Fireplace, Hardwood Floor |
| Washroom Type | No. of Pieces | Level |
| Washroom Type 1 | 2 | Main |
| Washroom Type 2 | 3 | Second |
| Washroom Type 3 | 5 | Second |
| Washroom Type 4 | 5 | Third |
| Washroom Type 5 | 3 | Lower |
| Total Area: | 0.00 |
| Property Type: | Detached |
| Style: | 3-Storey |
| Exterior: | Aluminum Siding, Brick |
| Garage Type: | Detached |
| (Parking/)Drive: | Street Onl |
| Drive Parking Spaces: | 0 |
| Park #1 | |
| Parking Type: | Street Onl |
| Park #2 | |
| Parking Type: | Street Onl |
| Pool: | None |
| Approximatly Square Footage: | 3500-5000 |
| Property Features: | Arts Centre, Fenced Yard |
| CAC Included: | N |
| Water Included: | N |
| Cabel TV Included: | N |
| Common Elements Included: | N |
| Heat Included: | N |
| Parking Included: | N |
| Condo Tax Included: | N |
| Building Insurance Included: | N |
| Fireplace/Stove: | Y |
| Heat Type: | Forced Air |
| Central Air Conditioning: | Central Air |
| Central Vac: | N |
| Laundry Level: | Syste |
| Ensuite Laundry: | F |
| Elevator Lift: | False |
| Sewers: | Sewer |
$
%
Years
This calculator is for demonstration purposes only. Always consult a professional
financial advisor before making personal financial decisions.
| Although the information displayed is believed to be accurate, no warranties or representations are made of any kind. |
| UPPERSIDE REAL ESTATE LIMITED |
- Listing -1 of 0
|
|

Arthur Sercan & Jenny Spanos
Sales Representative
Dir:
416-723-4688
Bus:
416-445-8855
| Book Showing | Email a Friend |
Jump To:
At a Glance:
| Type: | Freehold - Detached |
| Area: | Toronto |
| Municipality: | Toronto C01 |
| Neighbourhood: | Trinity-Bellwoods |
| Style: | 3-Storey |
| Lot Size: | x 121.00(Feet) |
| Approximate Age: | |
| Tax: | $9,343.66 |
| Maintenance Fee: | $0 |
| Beds: | 4+1 |
| Baths: | 5 |
| Garage: | 0 |
| Fireplace: | Y |
| Air Conditioning: | |
| Pool: | None |
Locatin Map:
Payment Calculator:

Listing added to your favorite list
Looking for resale homes?

By agreeing to Terms of Use, you will have ability to search up to 286604 listings and access to richer information than found on REALTOR.ca through my website.


