$1,558,000
Available - For Sale
Listing ID: E12055616
112 Agincourt Driv , Toronto, M1S 1M6, Toronto
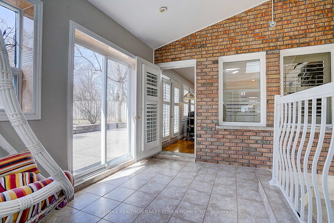
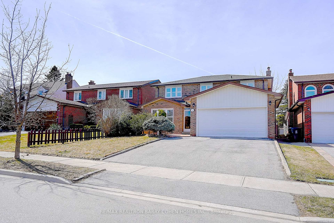
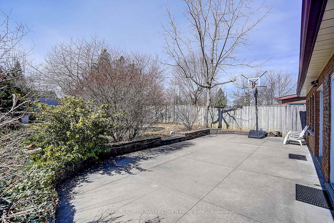
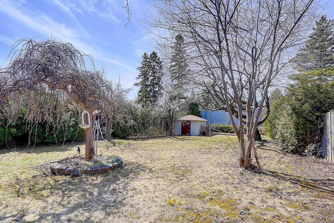
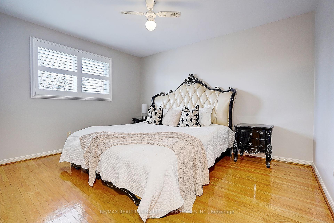
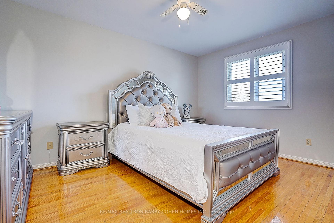
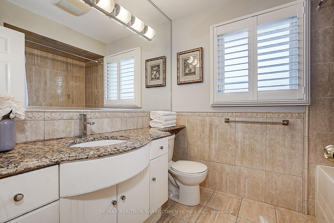
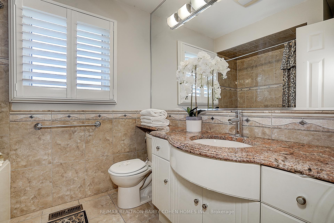
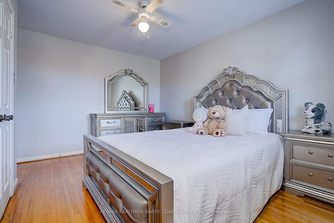
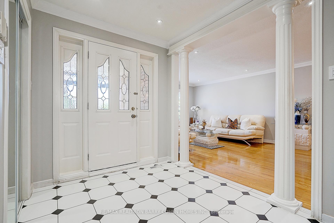
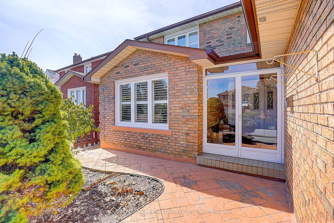
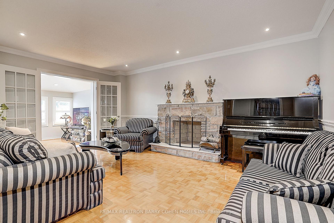
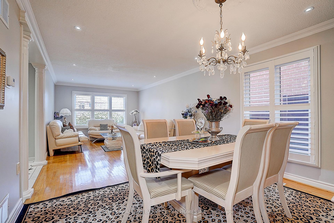
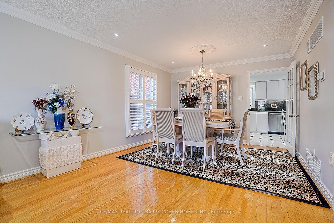
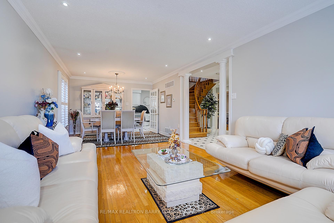
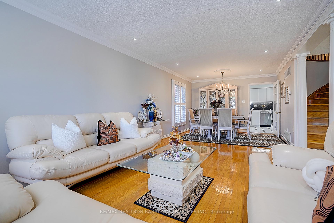
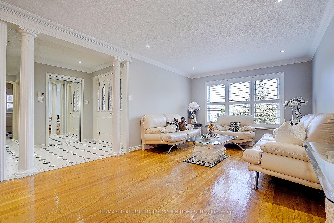
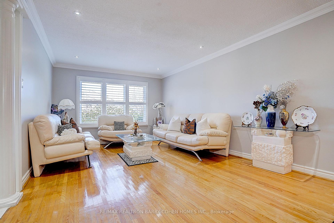
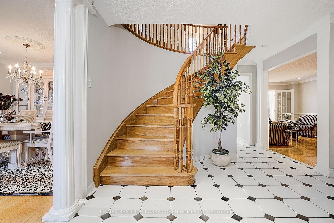
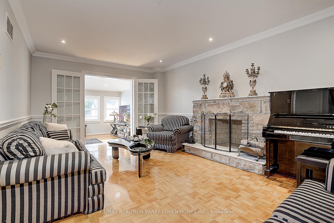
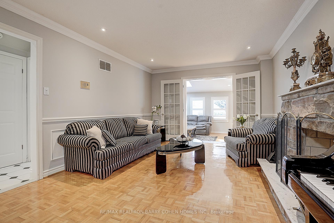
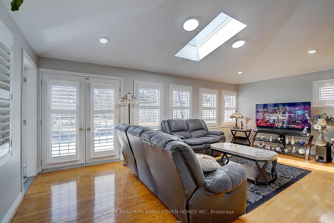
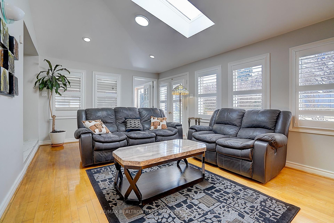
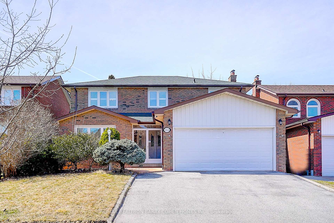
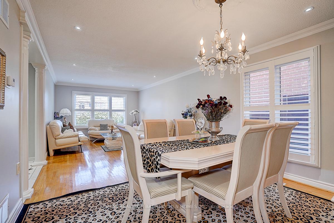
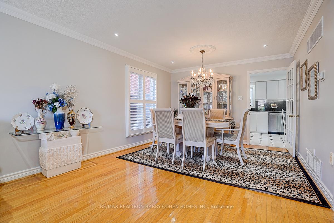
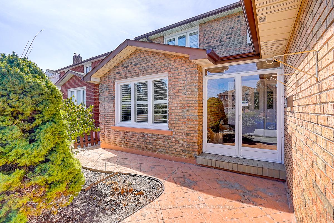
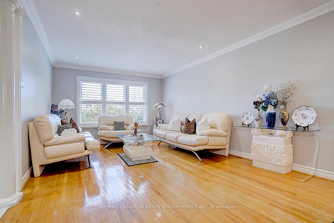
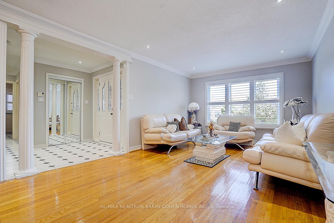
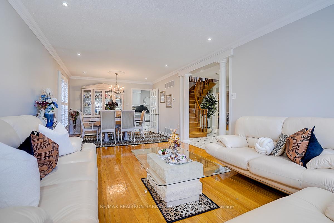
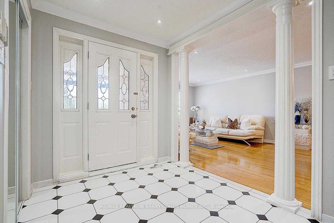
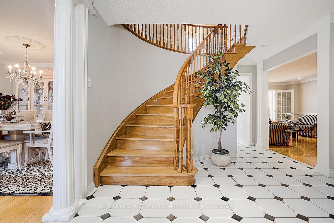
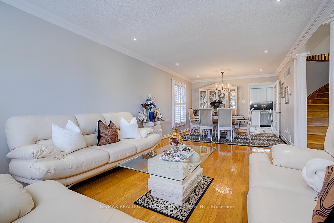
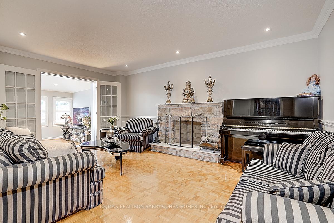
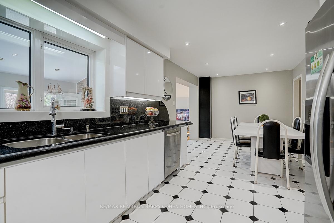
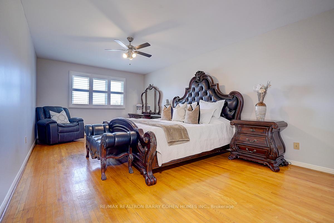
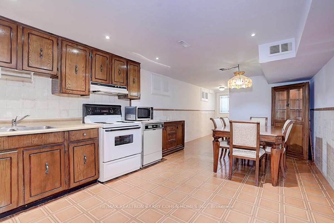
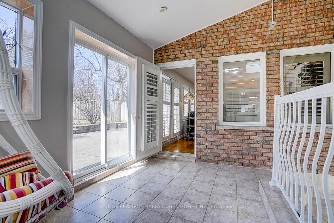
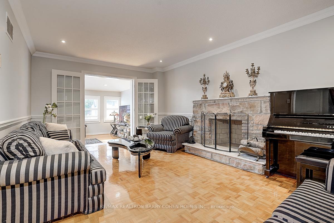
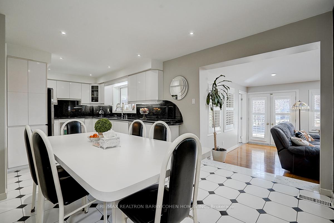
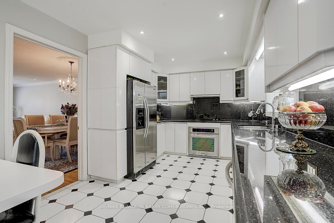
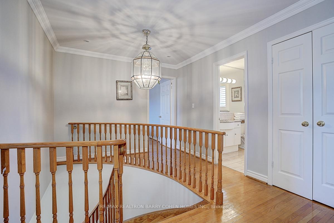
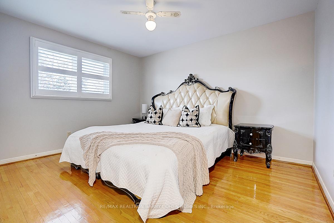
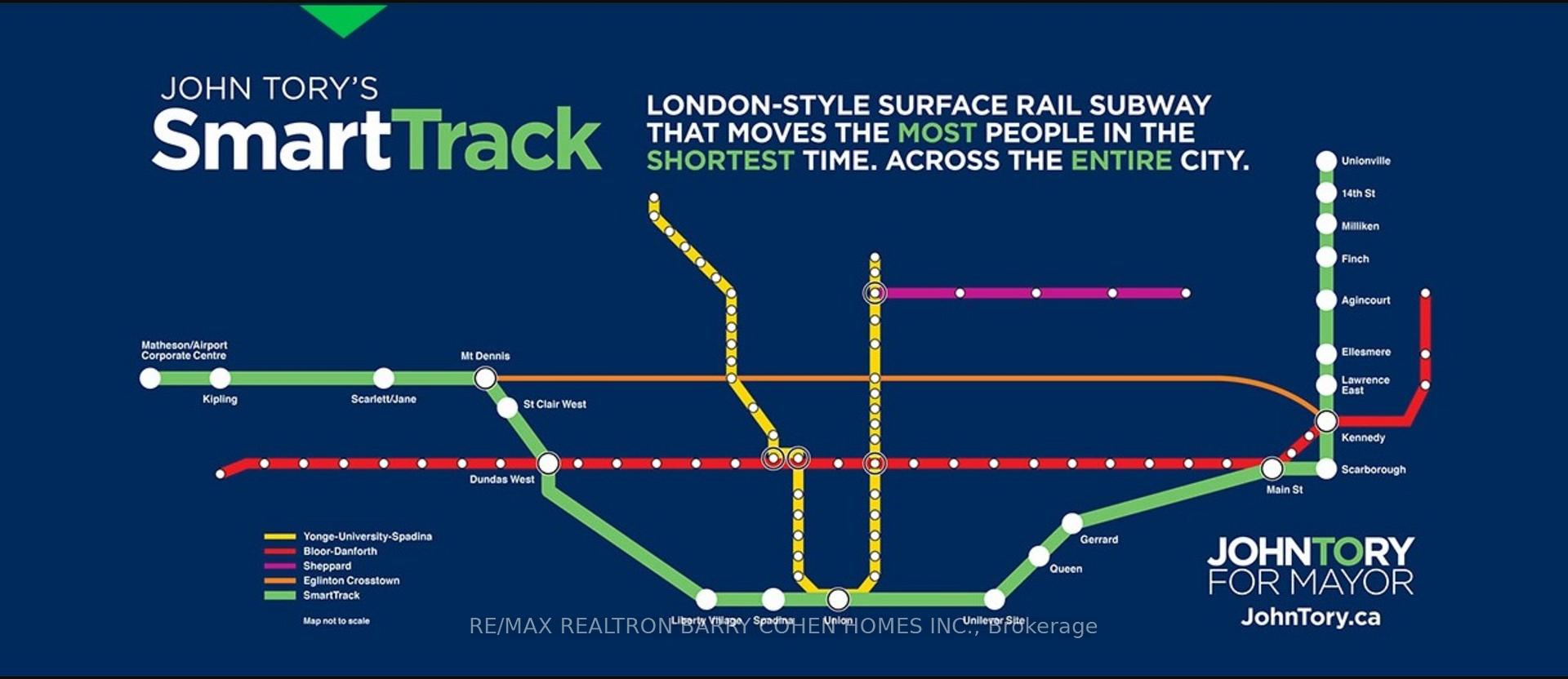
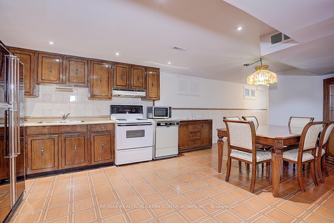
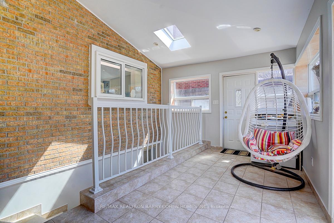
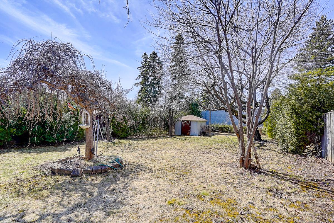
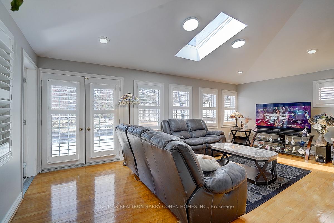
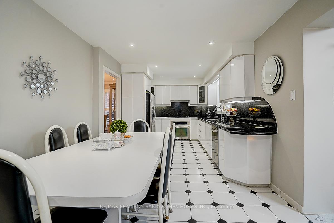
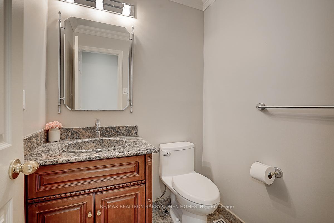
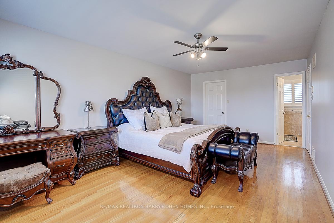
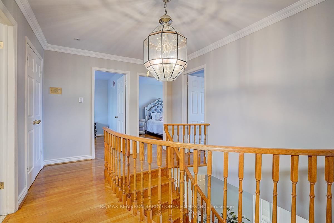
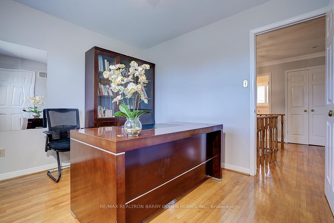
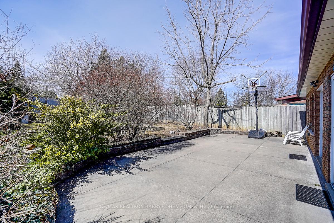
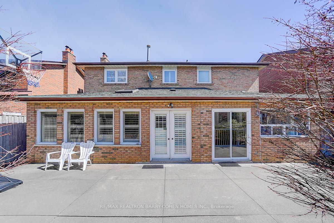
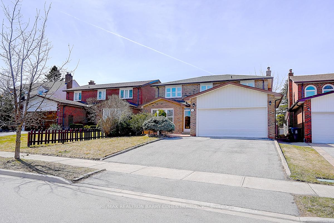
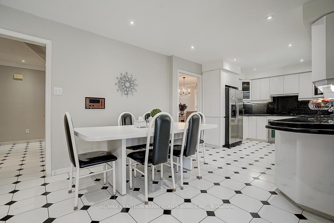
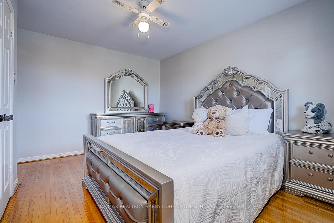
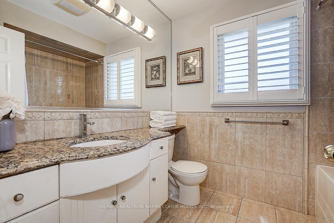
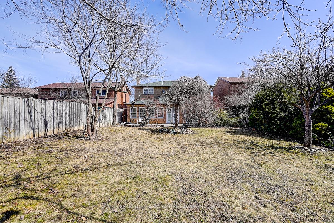
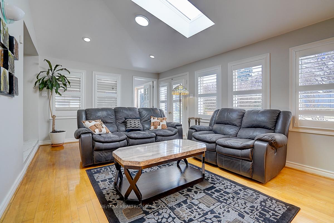
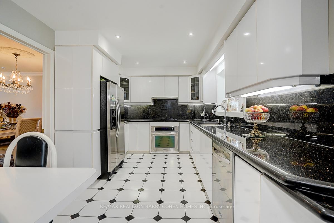
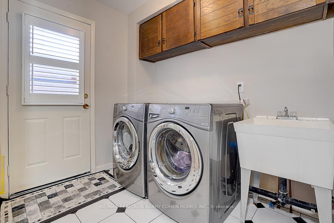
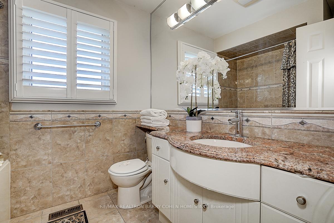
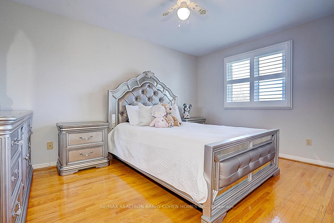
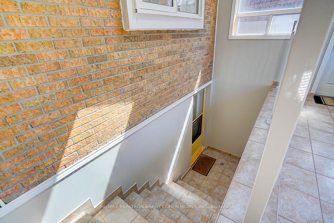
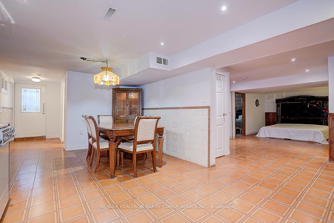
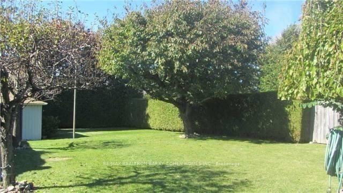
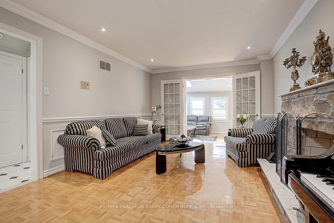
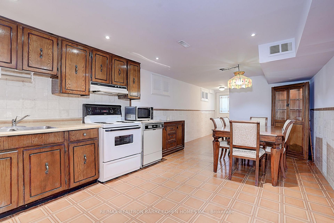
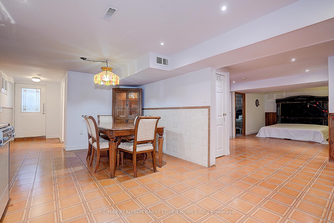
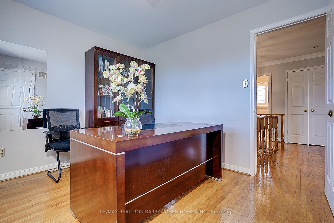
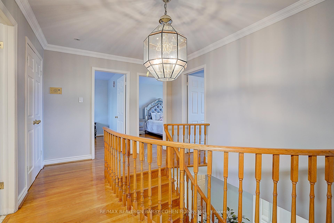
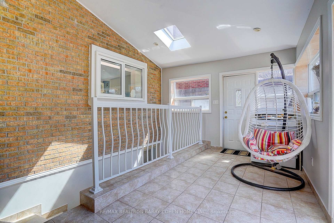
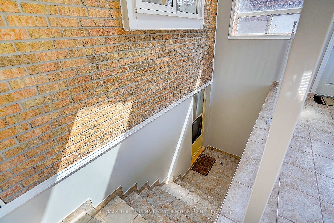
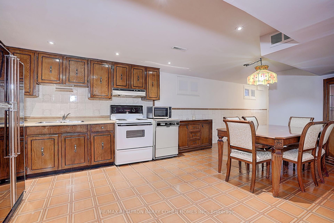
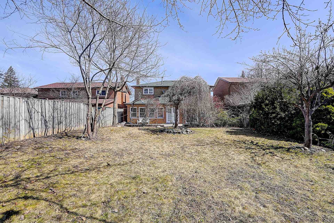
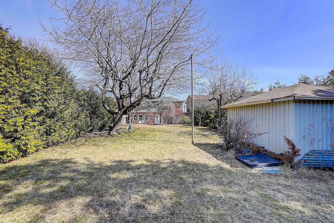
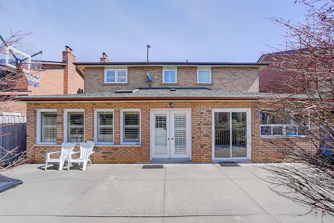

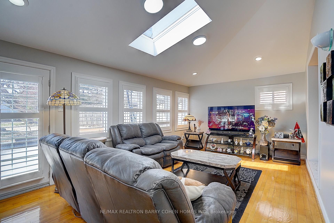
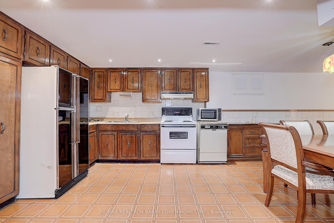
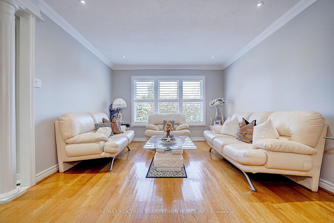
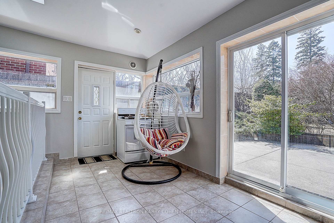
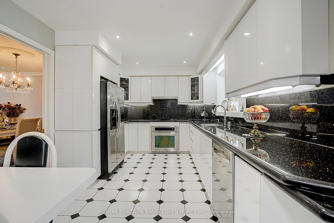
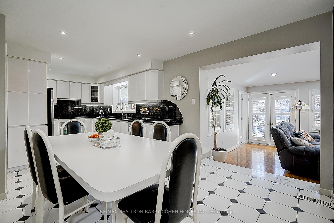
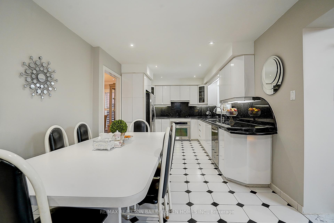
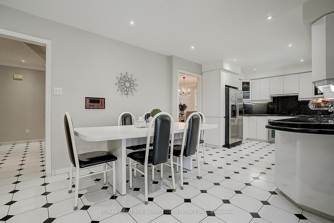
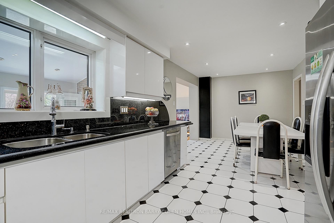
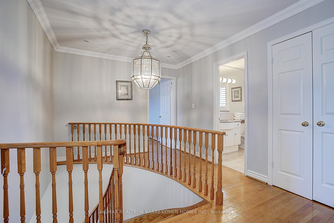
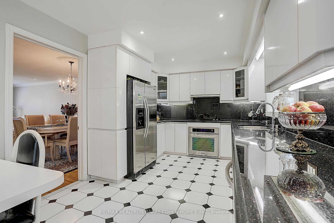
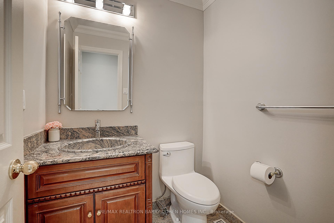
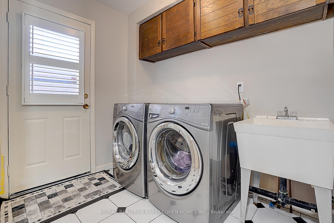
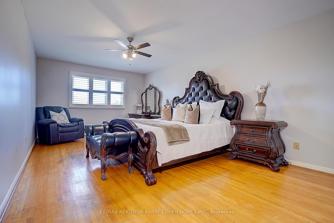
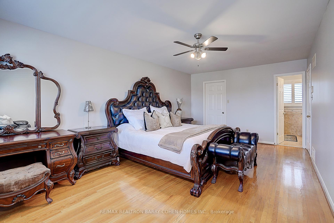































































































| Nestled In The Heart Of Agincourt! This Stunning 4+1 Bedroom, 4-bathroom Detached Home Offers An Exceptional Blend Of Space, Style, And Convenience. Sitting On A Generous 46x200 ft Lot, This 4,200 sq. ft. Residence Provides A Perfect Setting For Modern Family Living.Step Inside To A Freshly Painted Interior That Exudes Warmth And Elegance. The Expansive Eat-in Kitchen Is Ideal For Family Gatherings, While The Large Master Bedroom Serves As A Private Retreat. With Hardwood Floors, Crown Mouldings, California shutters, French doors, And Skylights, Every Detail Of This Home Is Designed To Impress. The Fully Finished Basement With A Separate Entrance Presents An Incredible Opportunity For Rental Income Or An In-law Suite.Enjoy Outdoor Living At Its Finest With A Walk-out To A Private Patio And An Expansive Backyard, Offering Rare Space And Privacy In The City. Conveniently Located, This Home Is Just A 10-minute Walk To Agincourt GO Train Station, Providing A 40-minute Commute To Downtown Toronto And The University of Toronto. The Area Boasts Top-tier Transit Options, With Easy Access To TTC Bus Routes And The Upcoming SmartTrack Project. Plus, A Nearby Golf Course, Shopping Malls, Supermarkets, And Fine Dining Ensure You Have Everything You Need Just Minutes Away.This Move-in-ready Home Offers The Best Of Suburban Tranquility And Urban Convenience. |
| Price | $1,558,000 |
| Taxes: | $7673.60 |
| Occupancy by: | Owner |
| Address: | 112 Agincourt Driv , Toronto, M1S 1M6, Toronto |
| Directions/Cross Streets: | Kennedy & Sheppard |
| Rooms: | 10 |
| Rooms +: | 2 |
| Bedrooms: | 4 |
| Bedrooms +: | 1 |
| Family Room: | T |
| Basement: | Separate Ent, Finished |
| Level/Floor | Room | Length(ft) | Width(ft) | Descriptions | |
| Room 1 | Main | Living Ro | 16.07 | 11.81 | Hardwood Floor, Pot Lights, California Shutters |
| Room 2 | Main | Dining Ro | 10.99 | 11.81 | Hardwood Floor, Pot Lights, Open Concept |
| Room 3 | Main | Kitchen | 22.96 | 10.99 | Ceramic Floor, Granite Counters, B/I Appliances |
| Room 4 | Main | Breakfast | 10.5 | 10.99 | Pot Lights, Combined w/Kitchen, Ceramic Floor |
| Room 5 | Main | Family Ro | 19.02 | 11.81 | Hardwood Floor, Fireplace, French Doors |
| Room 6 | Main | Sunroom | 20.99 | 9.84 | Hardwood Floor, Skylight, W/O To Patio |
| Room 7 | Second | Primary B | 20.5 | 9.84 | Hardwood Floor, 4 Pc Ensuite, Walk-In Closet(s) |
| Room 8 | Second | Bedroom 2 | 13.12 | 10.5 | Hardwood Floor, Closet, California Shutters |
| Room 9 | Second | Bedroom 3 | 13.78 | 10.17 | Hardwood Floor, Closet, California Shutters |
| Room 10 | Second | Bedroom 4 | 11.15 | 9.84 | Hardwood Floor, Closet, California Shutters |
| Washroom Type | No. of Pieces | Level |
| Washroom Type 1 | 4 | Second |
| Washroom Type 2 | 2 | Main |
| Washroom Type 3 | 3 | Basement |
| Washroom Type 4 | 0 | |
| Washroom Type 5 | 0 | |
| Washroom Type 6 | 4 | Second |
| Washroom Type 7 | 2 | Main |
| Washroom Type 8 | 3 | Basement |
| Washroom Type 9 | 0 | |
| Washroom Type 10 | 0 |
| Total Area: | 0.00 |
| Property Type: | Detached |
| Style: | 2-Storey |
| Exterior: | Brick |
| Garage Type: | Attached |
| Drive Parking Spaces: | 2 |
| Pool: | None |
| Property Features: | Park, Public Transit |
| CAC Included: | N |
| Water Included: | N |
| Cabel TV Included: | N |
| Common Elements Included: | N |
| Heat Included: | N |
| Parking Included: | N |
| Condo Tax Included: | N |
| Building Insurance Included: | N |
| Fireplace/Stove: | Y |
| Heat Type: | Forced Air |
| Central Air Conditioning: | Central Air |
| Central Vac: | Y |
| Laundry Level: | Syste |
| Ensuite Laundry: | F |
| Sewers: | Sewer |
$
%
Years
This calculator is for demonstration purposes only. Always consult a professional
financial advisor before making personal financial decisions.
| Although the information displayed is believed to be accurate, no warranties or representations are made of any kind. |
| RE/MAX REALTRON BARRY COHEN HOMES INC. |
- Listing -1 of 0
|
|

Arthur Sercan & Jenny Spanos
Sales Representative
Dir:
416-723-4688
Bus:
416-445-8855
| Book Showing | Email a Friend |
Jump To:
At a Glance:
| Type: | Freehold - Detached |
| Area: | Toronto |
| Municipality: | Toronto E07 |
| Neighbourhood: | Agincourt South-Malvern West |
| Style: | 2-Storey |
| Lot Size: | x 200.16(Feet) |
| Approximate Age: | |
| Tax: | $7,673.6 |
| Maintenance Fee: | $0 |
| Beds: | 4+1 |
| Baths: | 4 |
| Garage: | 0 |
| Fireplace: | Y |
| Air Conditioning: | |
| Pool: | None |
Locatin Map:
Payment Calculator:

Listing added to your favorite list
Looking for resale homes?

By agreeing to Terms of Use, you will have ability to search up to 286604 listings and access to richer information than found on REALTOR.ca through my website.


