$3,799
Available - For Rent
Listing ID: E11977228
412 Staines Road South , Toronto, M1X 2B9, Toronto
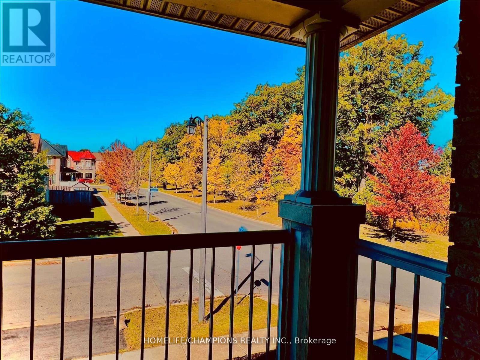
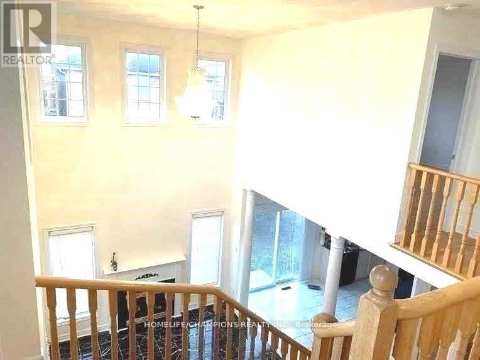
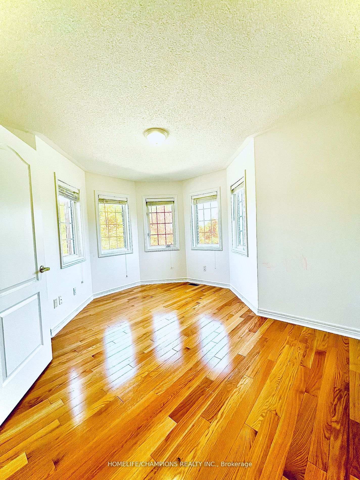
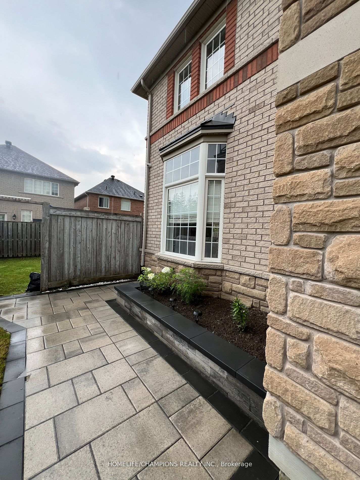

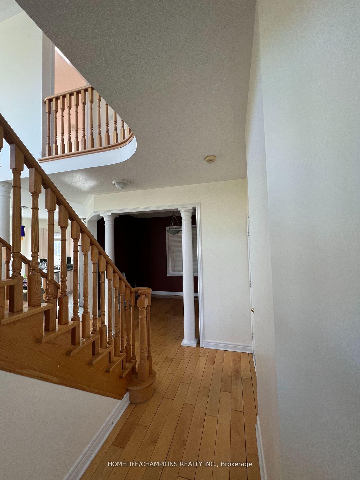
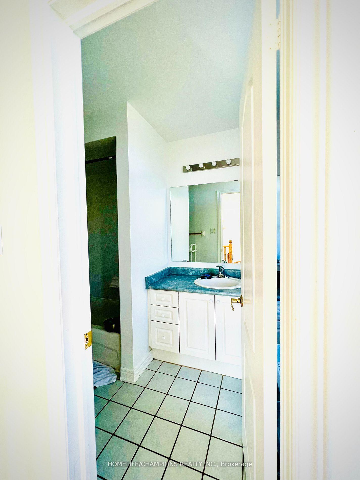
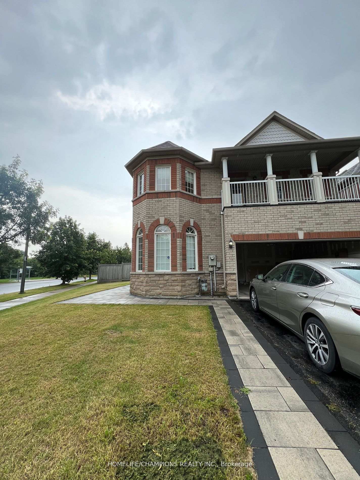
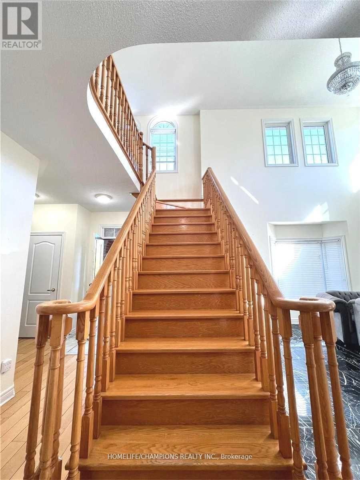
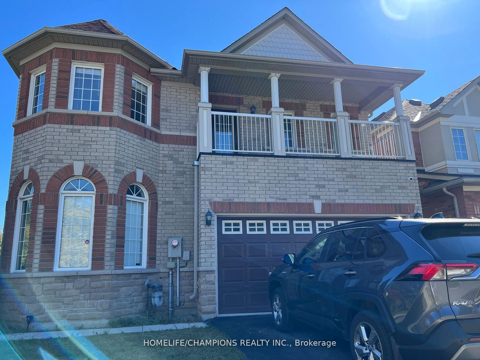
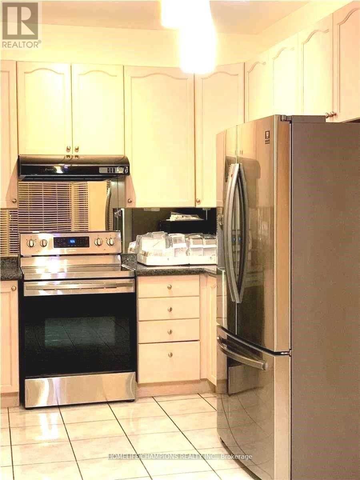
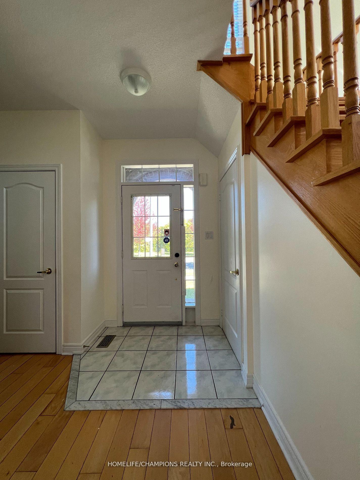
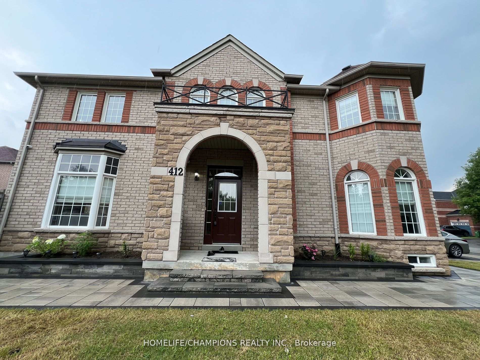
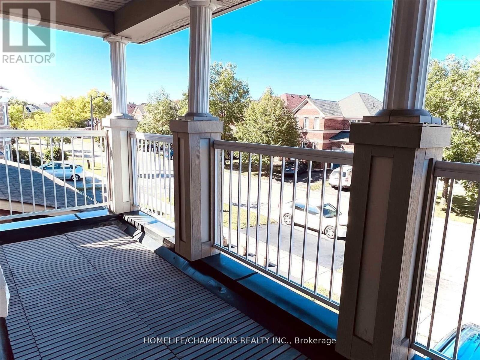
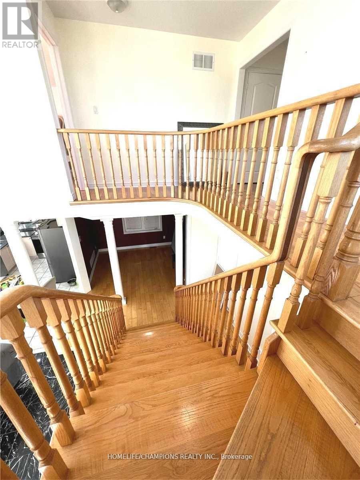
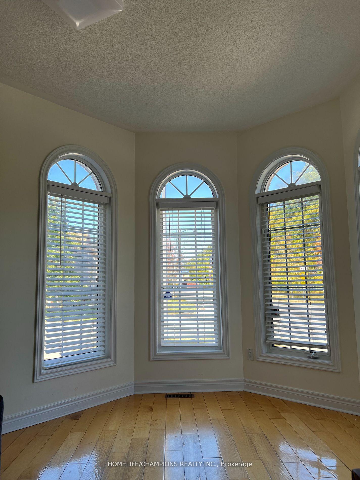
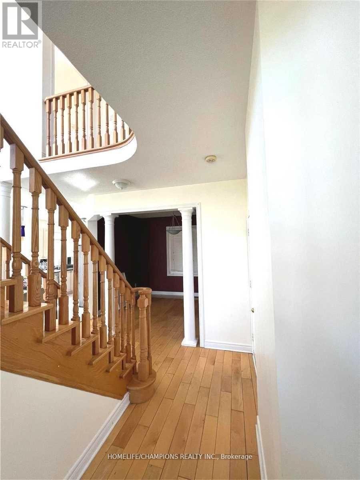
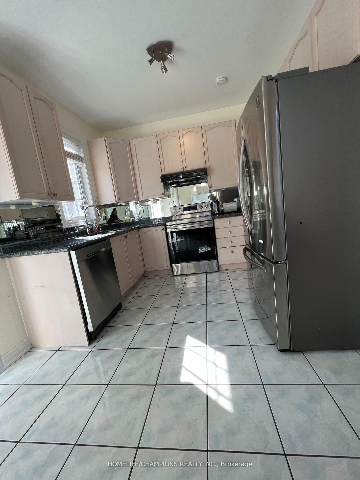
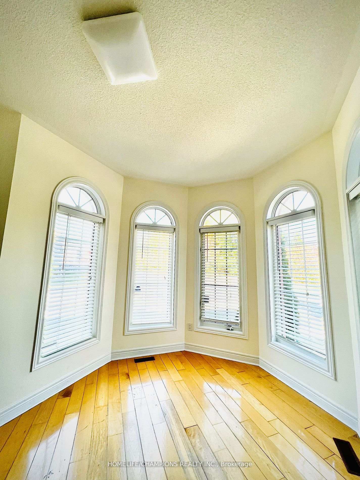
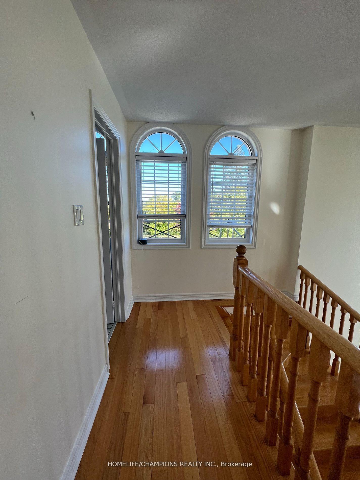
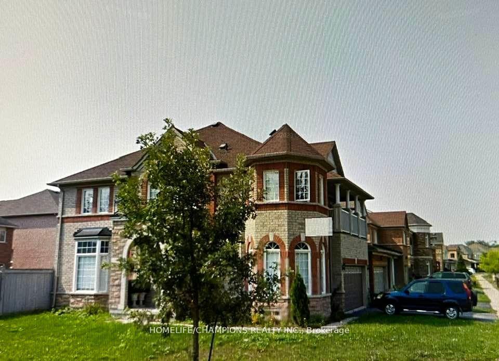





















| Location! Location! One of the prime locations in Toronto to live and work is close to schools, parks, shopping, and public transit. It is also near STC, UTSC, and other schools. Just minutes from all major highways. This house faces the Cedar Brae Golf & Country Club. A large walk-out covered balcony on the 2nd floor overlooks the golf course. An amazing 18-foot cathedral ceiling in the family room features marble flooring. The kitchen boasts granite countertops with a mirrored backsplash, hardwood floors throughout the house, and oak stairs. The main floor includes a family room, living room, open-concept kitchen, dining area, breakfast area with yard access, and garage access through the house and ground floor. Appliances are included. A newly installed tankless water heater is also featured. The tenant will obtain tenant insurance and pay all utilities. **NEW LEGAL BASEMENT: Newly built separate entrance with 2 bedrooms and 1 bathroom basement also available. |
| Price | $3,799 |
| Taxes: | $0.00 |
| Occupancy by: | Vacant |
| Address: | 412 Staines Road South , Toronto, M1X 2B9, Toronto |
| Directions/Cross Streets: | Markham Rd & Steels Ave |
| Rooms: | 7 |
| Bedrooms: | 3 |
| Bedrooms +: | 1 |
| Family Room: | T |
| Basement: | Separate Ent, Finished |
| Furnished: | Part |
| Level/Floor | Room | Length(ft) | Width(ft) | Descriptions | |
| Room 1 | Ground | Living Ro | 14.01 | 10 | Hardwood Floor, Bow Window, Overlook Golf Course |
| Room 2 | Ground | Dining Ro | 11.74 | 10 | Hardwood Floor, Formal Rm |
| Room 3 | Ground | Family Ro | 14.01 | 11.32 | Marble Floor, Cathedral Ceiling(s), Gas Fireplace |
| Room 4 | Ground | Breakfast | 10 | 8 | Ceramic Floor, W/O To Yard |
| Room 5 | Ground | Kitchen | 10 | 8 | Ceramic Floor, Granite Counters, Backsplash |
| Room 6 | Second | Primary B | 15.74 | 12.1 | Hardwood Floor, 4 Pc Ensuite, Walk-In Closet(s) |
| Room 7 | Second | Bedroom 2 | 12.1 | 10 | Hardwood Floor, Large Closet, North View |
| Room 8 | Second | Bedroom 3 | 12.99 | 10 | Hardwood Floor, Bow Window, Overlook Golf Course |
| Washroom Type | No. of Pieces | Level |
| Washroom Type 1 | 2 | Ground |
| Washroom Type 2 | 4 | Second |
| Washroom Type 3 | 4 | Second |
| Washroom Type 4 | 0 | |
| Washroom Type 5 | 0 |
| Total Area: | 0.00 |
| Approximatly Age: | 16-30 |
| Property Type: | Detached |
| Style: | 2-Storey |
| Exterior: | Brick |
| Garage Type: | Attached |
| (Parking/)Drive: | Private Do |
| Drive Parking Spaces: | 2 |
| Park #1 | |
| Parking Type: | Private Do |
| Park #2 | |
| Parking Type: | Private Do |
| Pool: | None |
| Laundry Access: | Ensuite |
| Approximatly Age: | 16-30 |
| Approximatly Square Footage: | 2000-2500 |
| Property Features: | Golf, Public Transit |
| CAC Included: | N |
| Water Included: | N |
| Cabel TV Included: | N |
| Common Elements Included: | N |
| Heat Included: | N |
| Parking Included: | Y |
| Condo Tax Included: | N |
| Building Insurance Included: | N |
| Fireplace/Stove: | Y |
| Heat Type: | Forced Air |
| Central Air Conditioning: | Central Air |
| Central Vac: | N |
| Laundry Level: | Syste |
| Ensuite Laundry: | F |
| Sewers: | Sewer |
| Utilities-Cable: | A |
| Utilities-Hydro: | A |
| Although the information displayed is believed to be accurate, no warranties or representations are made of any kind. |
| HOMELIFE/CHAMPIONS REALTY INC. |
- Listing -1 of 0
|
|

Arthur Sercan & Jenny Spanos
Sales Representative
Dir:
416-723-4688
Bus:
416-445-8855
| Book Showing | Email a Friend |
Jump To:
At a Glance:
| Type: | Freehold - Detached |
| Area: | Toronto |
| Municipality: | Toronto E11 |
| Neighbourhood: | Rouge E11 |
| Style: | 2-Storey |
| Lot Size: | x 88.89(Feet) |
| Approximate Age: | 16-30 |
| Tax: | $0 |
| Maintenance Fee: | $0 |
| Beds: | 3+1 |
| Baths: | 3 |
| Garage: | 0 |
| Fireplace: | Y |
| Air Conditioning: | |
| Pool: | None |
Locatin Map:

Listing added to your favorite list
Looking for resale homes?

By agreeing to Terms of Use, you will have ability to search up to 291812 listings and access to richer information than found on REALTOR.ca through my website.


