$1,449,900
Available - For Sale
Listing ID: W12062811
104 Earlsbridge Boul , Brampton, L7A 3W7, Peel
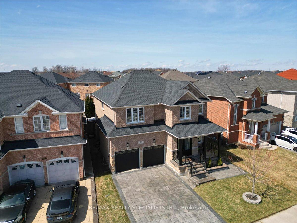
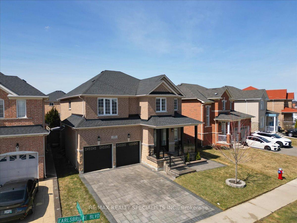

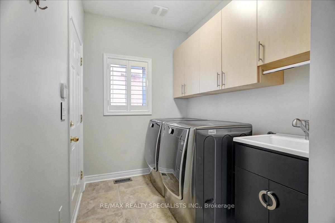
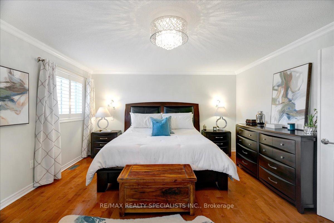
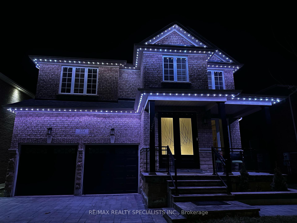
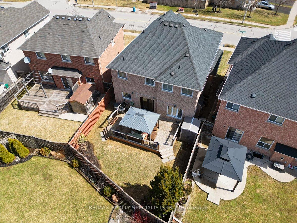
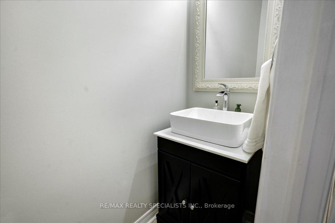
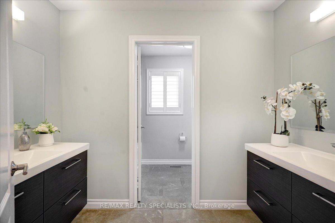
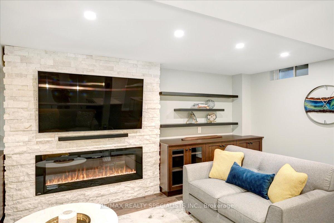
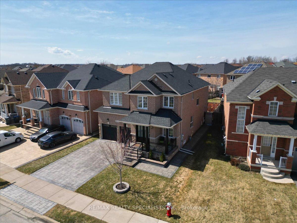
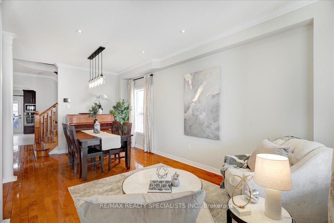
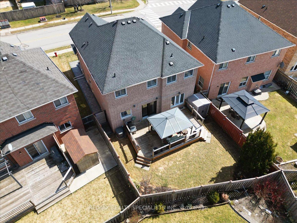
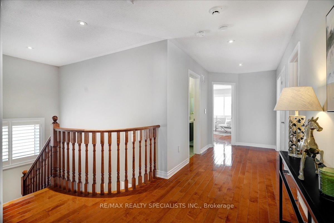
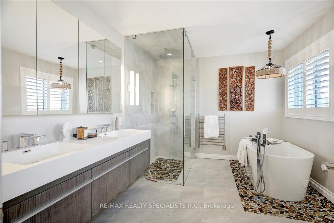
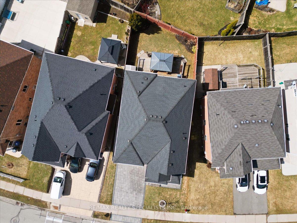
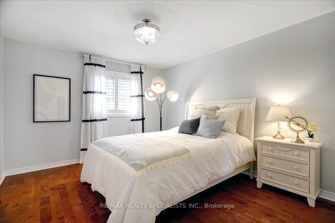
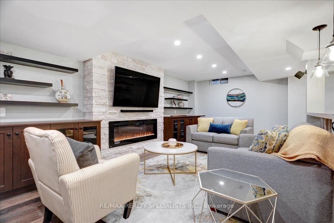
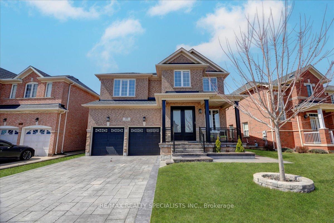
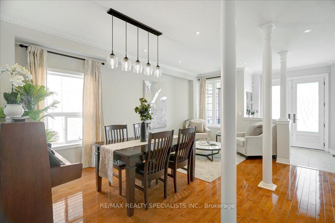
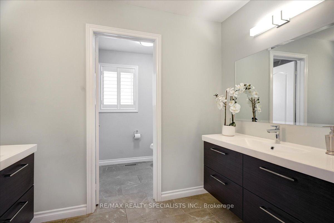
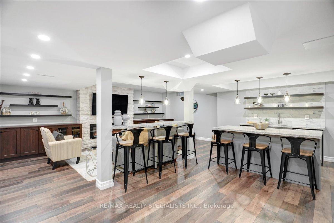
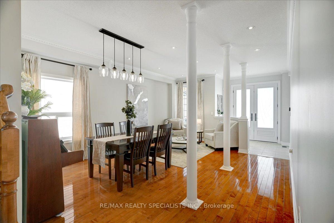
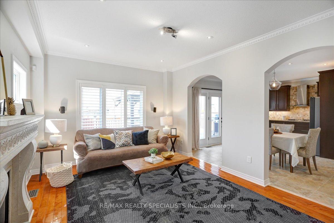
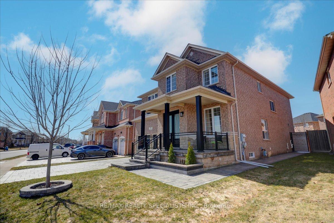
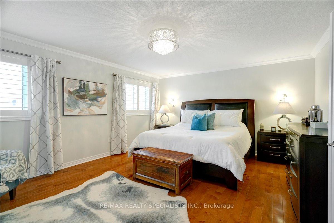
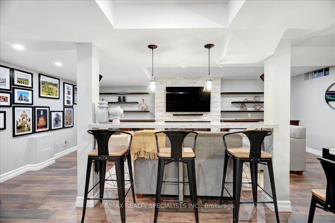
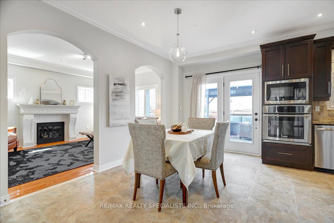
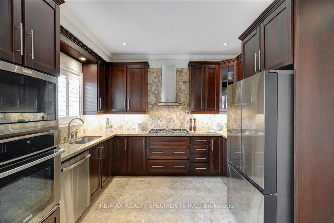
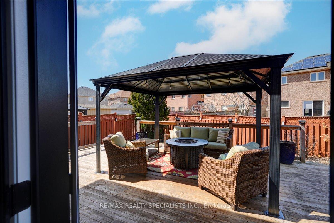
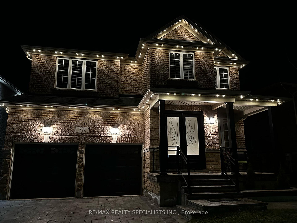
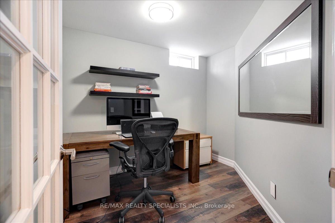
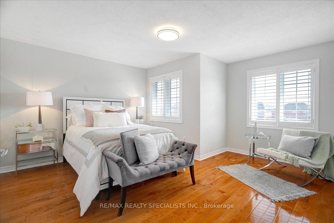
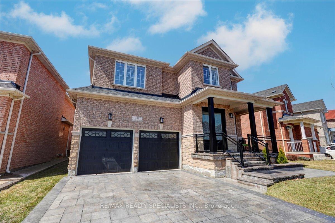
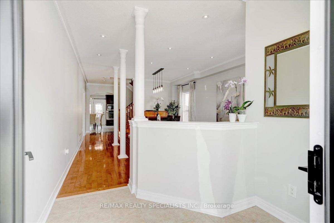
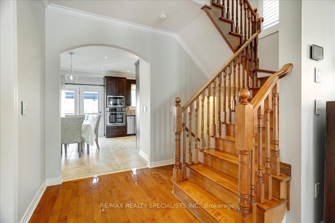
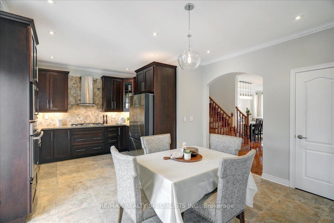
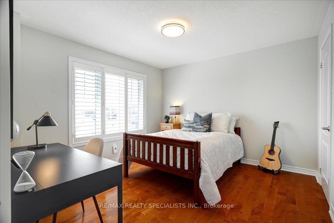
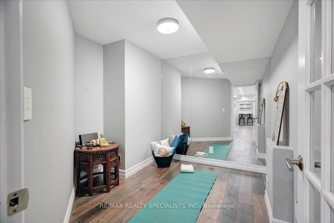
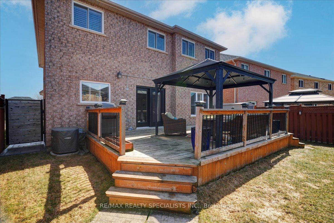
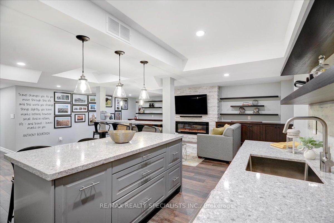
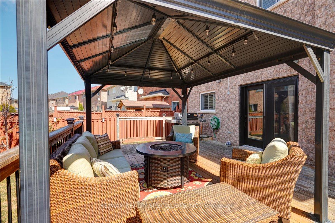
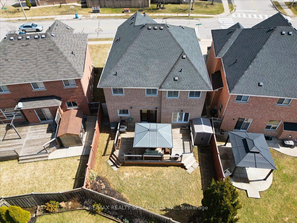
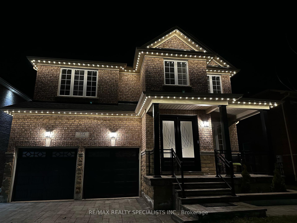
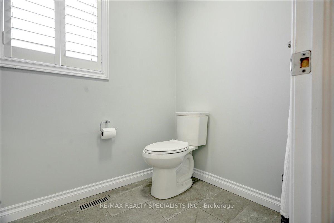
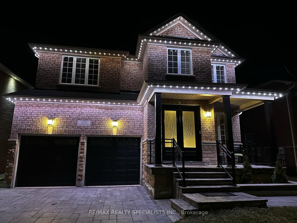
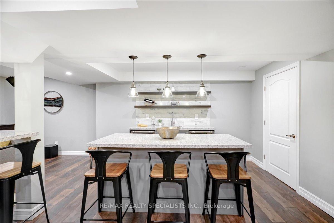
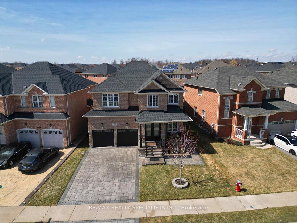
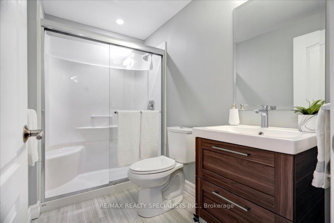
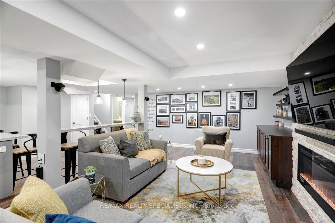
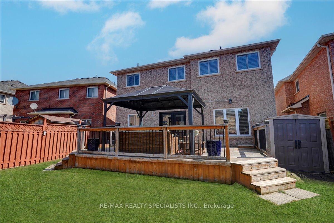
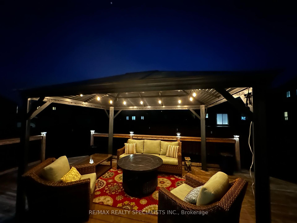
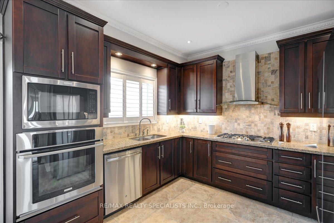
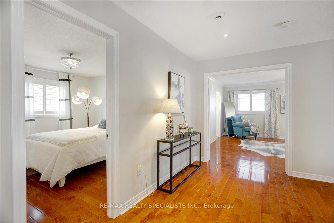
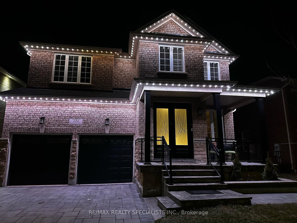
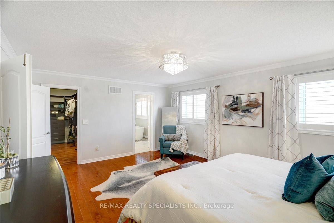
























































| Stunning Detached in Sought-After Fletchers Meadows! This beautifully upgraded 4-bedroom, 4-bathroom home, offers Double door entry, 9' Ceiling, carpet free home, nice Living/Dining combination with pot lights, gourmet Custom built eat-in kitchen, featuring extended cabinets, stainless steel appliances, a gas stove, built-in oven & microwave, granite countertops, a ceramic backsplash, a pantry, walkout to a large Deck, with a charming gazebo perfect for outdoor relaxation, BBQ Gas line too! The cozy family room with gas fireplace makes for the perfect gathering spot, The main floor laundry room, has access to Garage with Double Garage Door openers, and newer Garage Doors, Upstairs, the large primary bedroom is a true retreat, boasting a spacious walk-in closet with a custom organizer and a luxurious renovated ensuite with double sinks, a stand-alone tub, and a glass shower with a decorative stone flooring and Towel warmer. The great-sized additional bedrooms share a stylish bathroom with double sinks, a separate shower, and a private toilet area. The professionally finished, fully permitted basement is an entertainers dream! Featuring pot lights, a kitchen/bar area, Quartz counters, a bar counter, two bar fridges, and a decorative stone wall, its the perfect space for hosting. The basement also includes a private office, an additional den, and a modern 3-piece bathroom with a stand-up shower. Conveniently located with public transit at your doorstep, close to plazas, Walking distance to schools, shopping, walking trails, and major highways. Updates: Freshly painted (2025) Finished Basement (2018) AC and High Efficiency Furnace (2022) Tankless Water heater owned (2018), Double entry front door, Backyard door replaced (2021) All Windows replaced (2014) Roof Replaced (2021) Driveway, porch, steps, Walkway to back, Interlocking Stone (2021), Front Railing, Columns, and backyard gate (2021) upgraded Insulation to R50, Gemstone LED outdoor pot lights at front of home. |
| Price | $1,449,900 |
| Taxes: | $6486.00 |
| Occupancy by: | Owner |
| Address: | 104 Earlsbridge Boul , Brampton, L7A 3W7, Peel |
| Directions/Cross Streets: | Chinguacousy Rd and Sandlewood |
| Rooms: | 9 |
| Rooms +: | 4 |
| Bedrooms: | 4 |
| Bedrooms +: | 1 |
| Family Room: | T |
| Basement: | Finished |
| Level/Floor | Room | Length(ft) | Width(ft) | Descriptions | |
| Room 1 | Main | Living Ro | 18.86 | 10.69 | Hardwood Floor, Combined w/Dining, Pot Lights |
| Room 2 | Main | Dining Ro | 18.86 | 10.69 | Hardwood Floor, Combined w/Living |
| Room 3 | Main | Kitchen | 11.48 | 10.43 | Ceramic Floor, Stainless Steel Appl, Granite Counters |
| Room 4 | Main | Family Ro | 15.84 | 11.41 | Hardwood Floor, Fireplace, Pot Lights |
| Room 5 | Main | Laundry | 9.84 | 6.1 | Ceramic Floor, Access To Garage, Laundry Sink |
| Room 6 | Second | Primary B | 18.4 | 14.43 | Hardwood Floor, 6 Pc Ensuite, Walk-In Closet(s) |
| Room 7 | Second | Bedroom 2 | 12.86 | 12.86 | Hardwood Floor, Closet |
| Room 8 | Second | Bedroom 3 | 12.04 | 11.45 | Hardwood Floor, Closet |
| Room 9 | Second | Bedroom 4 | 14.83 | 14.43 | Hardwood Floor, Walk-In Closet(s), Irregular Room |
| Room 10 | Basement | Recreatio | 22.44 | 20.04 | Electric Fireplace, Wet Bar, 3 Pc Bath |
| Room 11 | Basement | Office | 9.22 | 7.12 | Laminate, Window, French Doors |
| Room 12 | Basement | Den | 10.2 | 8.82 | Laminate, Mirrored Walls, French Doors |
| Room 13 | Main | Breakfast | 14.6 | 9.84 | Ceramic Floor, W/O To Deck |
| Washroom Type | No. of Pieces | Level |
| Washroom Type 1 | 2 | Main |
| Washroom Type 2 | 6 | Second |
| Washroom Type 3 | 5 | Second |
| Washroom Type 4 | 3 | Basement |
| Washroom Type 5 | 0 | |
| Washroom Type 6 | 2 | Main |
| Washroom Type 7 | 6 | Second |
| Washroom Type 8 | 5 | Second |
| Washroom Type 9 | 3 | Basement |
| Washroom Type 10 | 0 | |
| Washroom Type 11 | 2 | Main |
| Washroom Type 12 | 6 | Second |
| Washroom Type 13 | 5 | Second |
| Washroom Type 14 | 3 | Basement |
| Washroom Type 15 | 0 |
| Total Area: | 0.00 |
| Property Type: | Detached |
| Style: | 2-Storey |
| Exterior: | Brick, Stone |
| Garage Type: | Built-In |
| Drive Parking Spaces: | 2 |
| Pool: | None |
| Other Structures: | Gazebo |
| Approximatly Square Footage: | 2500-3000 |
| Property Features: | Fenced Yard, Park |
| CAC Included: | N |
| Water Included: | N |
| Cabel TV Included: | N |
| Common Elements Included: | N |
| Heat Included: | N |
| Parking Included: | N |
| Condo Tax Included: | N |
| Building Insurance Included: | N |
| Fireplace/Stove: | Y |
| Heat Type: | Forced Air |
| Central Air Conditioning: | Central Air |
| Central Vac: | N |
| Laundry Level: | Syste |
| Ensuite Laundry: | F |
| Sewers: | Sewer |
$
%
Years
This calculator is for demonstration purposes only. Always consult a professional
financial advisor before making personal financial decisions.
| Although the information displayed is believed to be accurate, no warranties or representations are made of any kind. |
| RE/MAX REALTY SPECIALISTS INC. |
- Listing -1 of 0
|
|

Arthur Sercan & Jenny Spanos
Sales Representative
Dir:
416-723-4688
Bus:
416-445-8855
| Virtual Tour | Book Showing | Email a Friend |
Jump To:
At a Glance:
| Type: | Freehold - Detached |
| Area: | Peel |
| Municipality: | Brampton |
| Neighbourhood: | Fletcher's Meadow |
| Style: | 2-Storey |
| Lot Size: | x 101.91(Feet) |
| Approximate Age: | |
| Tax: | $6,486 |
| Maintenance Fee: | $0 |
| Beds: | 4+1 |
| Baths: | 4 |
| Garage: | 0 |
| Fireplace: | Y |
| Air Conditioning: | |
| Pool: | None |
Locatin Map:
Payment Calculator:

Listing added to your favorite list
Looking for resale homes?

By agreeing to Terms of Use, you will have ability to search up to 291812 listings and access to richer information than found on REALTOR.ca through my website.


