$1,224,900
Available - For Sale
Listing ID: W11985729
1 Porter Driv , Orangeville, L9W 6Z4, Dufferin
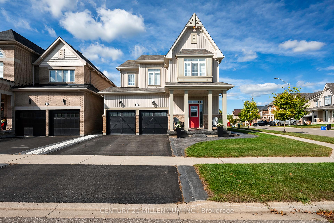
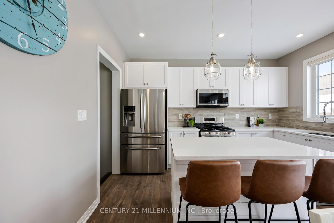
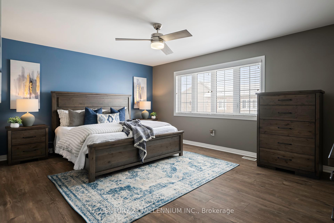
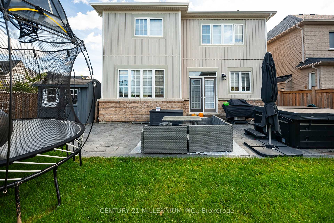
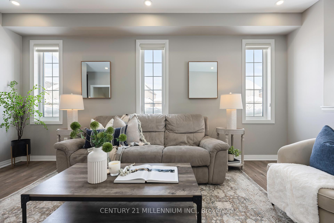
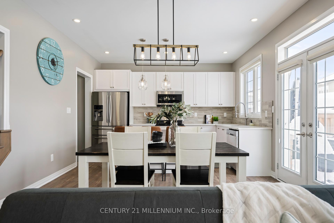
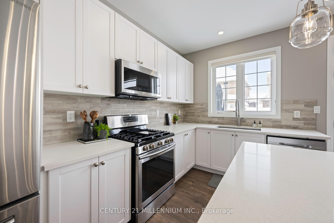
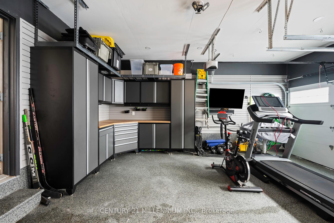
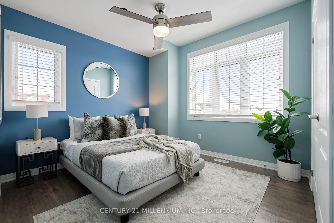
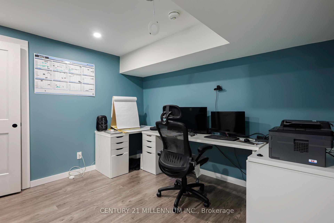
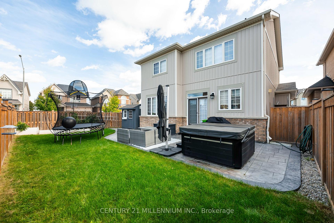
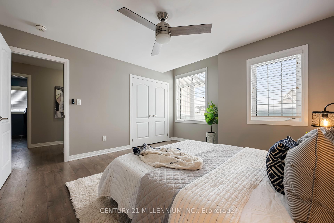
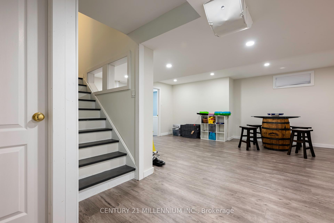
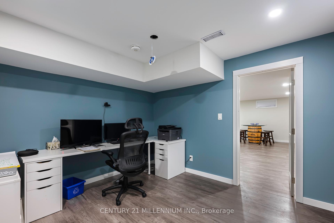
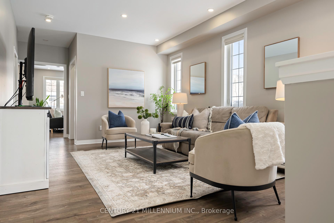
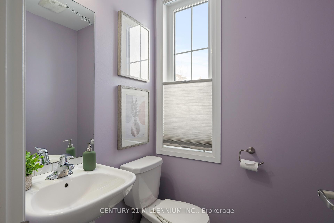
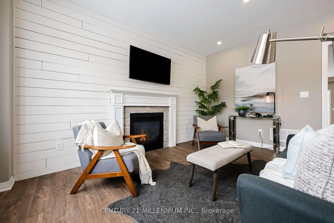
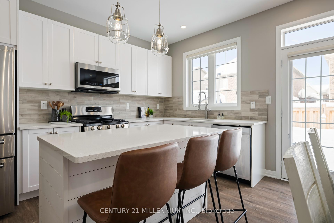

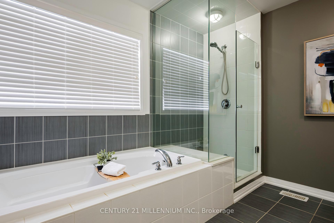
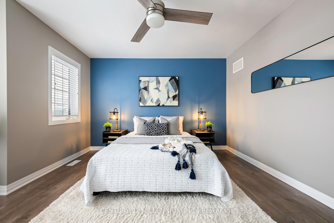
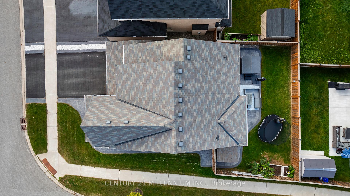
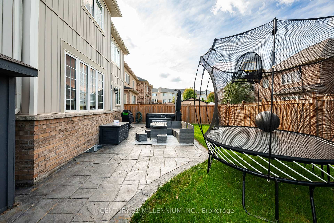
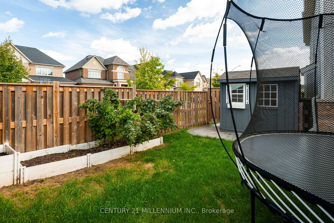
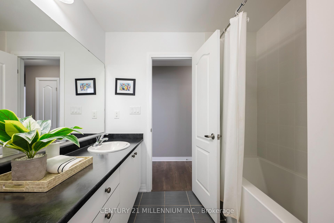
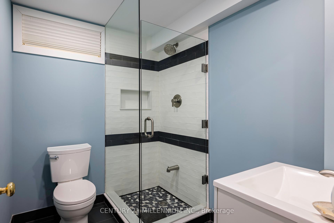
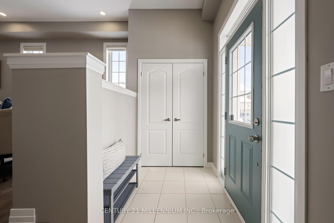
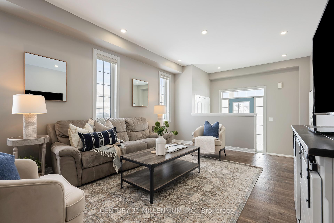
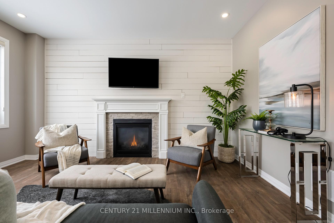
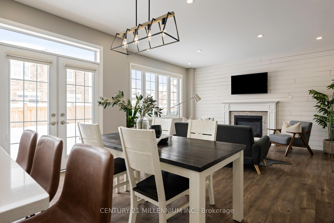
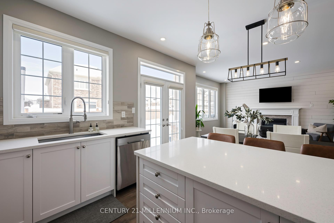
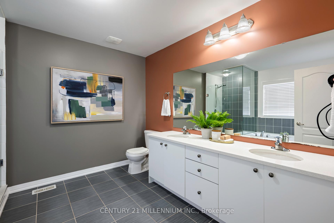
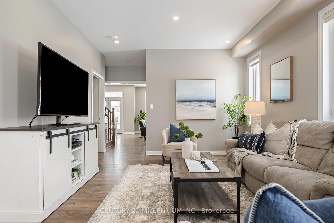
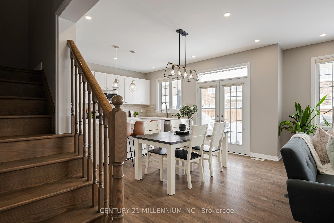
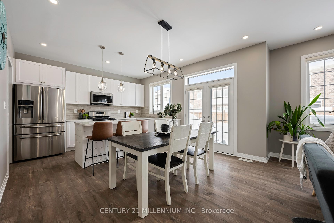
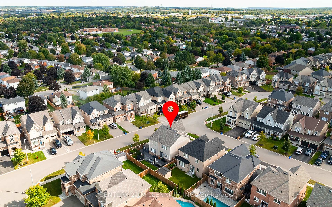
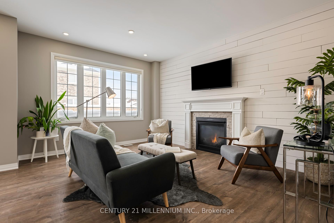
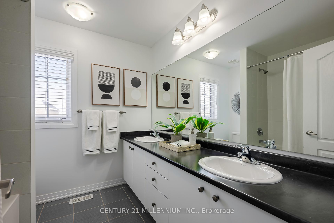
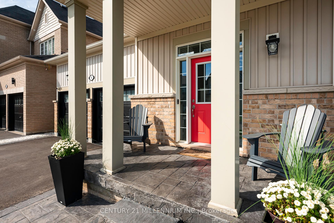
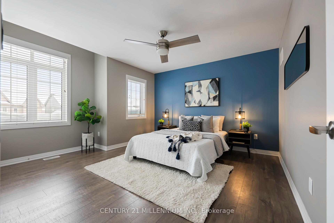
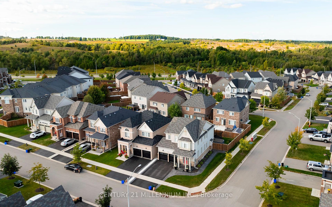
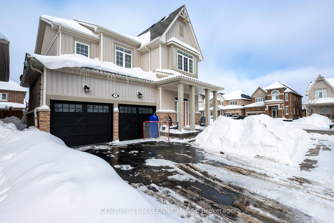
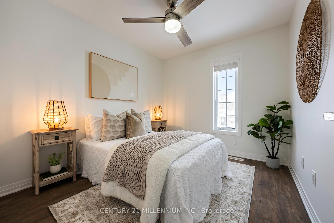
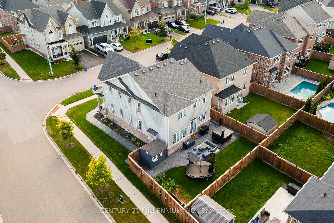
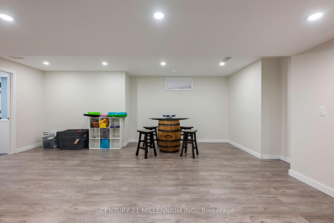
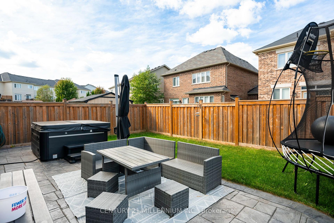
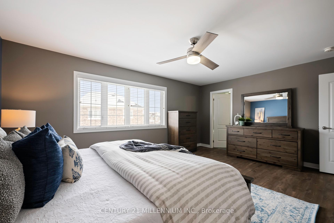
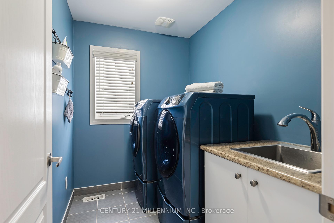
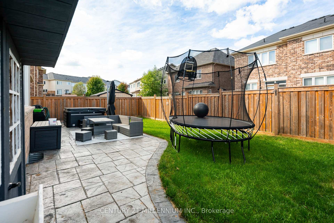

















































| This beautifully updated 4-bedroom home, located on a sought-after corner lot in Orangeville, offers modern living with numerous premium upgrades. Step inside and enjoy the warmth of hardwood floors throughout, complemented by bright pot lights that illuminate the spacious living areas. The extended bathrooms provide a luxurious feel, with thoughtful finishes that enhance the homes functionality and style. The main level features a bright and open layout, with a cozy gas fireplace in the living room, perfect for creating a warm and inviting atmosphere during colder months. The fully finished basement adds a wealth of additional living space perfect for a family room, entertainment area, or home office. The homes garage is a standout, complete with durable epoxy floors and custom cabinetry, providing ample storage and an organized space for all your tools and belongings. Outside, you'll find beautifully landscaped grounds, with decorative concrete pathways that add a touch of elegance. The backyard offers the perfect place to unwind, featuring a hot tub with warming pads to keep you comfortable even on cooler evenings. Its an ideal spot for relaxation and entertaining, with plenty of room for outdoor activities. Freshly painted throughout, this home is in impeccable condition and ready for you to move in. Every detail has been carefully considered, making it a perfect fit for those seeking comfort, style, and convenience. Whether you're hosting gatherings or enjoying quiet moments, this home offers everything you need. Don't miss the opportunity to make it yours! |
| Price | $1,224,900 |
| Taxes: | $6982.00 |
| Assessment Year: | 2024 |
| Occupancy by: | Owner |
| Address: | 1 Porter Driv , Orangeville, L9W 6Z4, Dufferin |
| Acreage: | < .50 |
| Directions/Cross Streets: | Drew Brown & Porter |
| Rooms: | 9 |
| Bedrooms: | 4 |
| Bedrooms +: | 1 |
| Family Room: | T |
| Basement: | Finished |
| Level/Floor | Room | Length(ft) | Width(ft) | Descriptions | |
| Room 1 | Main | Living Ro | 17.58 | 41.33 | Window, Pot Lights, 2 Pc Bath |
| Room 2 | Main | Kitchen | 15.12 | 13.09 | Family Size Kitchen, Eat-in Kitchen, Access To Garage |
| Room 3 | Main | Family Ro | 15.09 | 12.1 | Fireplace, Pot Lights, Overlooks Backyard |
| Room 4 | Second | Primary B | 13.28 | 17.68 | Ensuite Bath, Closet Organizers, W/W Closet |
| Room 5 | Second | Laundry | 5.12 | 8.1 | Laundry Sink |
| Room 6 | Second | Bedroom 2 | 13.12 | 12.1 | Large Closet, Large Window |
| Room 7 | Second | Bedroom 3 | 12.6 | 10.2 | Large Closet, Large Window |
| Room 8 | Second | Nursery | 8.1 | 10.2 | Large Window |
| Room 9 | Basement | Bedroom 5 | 10.89 | 11.28 | Pot Lights, Laminate, Irregular Room |
| Room 10 | Basement | Media Roo | 21.91 | 19.29 | Laminate, Pot Lights |
| Room 11 | Main | Bathroom | 4.69 | 4.99 | 2 Pc Bath |
| Room 12 | Basement | Bathroom | 5.97 | 7.08 | 3 Pc Bath, Separate Shower |
| Washroom Type | No. of Pieces | Level |
| Washroom Type 1 | 2 | Main |
| Washroom Type 2 | 3 | Basement |
| Washroom Type 3 | 4 | Second |
| Washroom Type 4 | 5 | Second |
| Washroom Type 5 | 0 |
| Total Area: | 0.00 |
| Approximatly Age: | 6-15 |
| Property Type: | Detached |
| Style: | 2-Storey |
| Exterior: | Brick, Vinyl Siding |
| Garage Type: | Attached |
| (Parking/)Drive: | Private Do |
| Drive Parking Spaces: | 2 |
| Park #1 | |
| Parking Type: | Private Do |
| Park #2 | |
| Parking Type: | Private Do |
| Pool: | None |
| Other Structures: | Garden Shed |
| Approximatly Age: | 6-15 |
| Approximatly Square Footage: | 2000-2500 |
| Property Features: | Cul de Sac/D, Fenced Yard |
| CAC Included: | N |
| Water Included: | N |
| Cabel TV Included: | N |
| Common Elements Included: | N |
| Heat Included: | N |
| Parking Included: | N |
| Condo Tax Included: | N |
| Building Insurance Included: | N |
| Fireplace/Stove: | N |
| Heat Type: | Forced Air |
| Central Air Conditioning: | Central Air |
| Central Vac: | N |
| Laundry Level: | Syste |
| Ensuite Laundry: | F |
| Sewers: | Sewer |
| Utilities-Cable: | A |
| Utilities-Hydro: | Y |
$
%
Years
This calculator is for demonstration purposes only. Always consult a professional
financial advisor before making personal financial decisions.
| Although the information displayed is believed to be accurate, no warranties or representations are made of any kind. |
| CENTURY 21 MILLENNIUM INC. |
- Listing -1 of 0
|
|

Arthur Sercan & Jenny Spanos
Sales Representative
Dir:
416-723-4688
Bus:
416-445-8855
| Virtual Tour | Book Showing | Email a Friend |
Jump To:
At a Glance:
| Type: | Freehold - Detached |
| Area: | Dufferin |
| Municipality: | Orangeville |
| Neighbourhood: | Orangeville |
| Style: | 2-Storey |
| Lot Size: | x 97.91(Metres) |
| Approximate Age: | 6-15 |
| Tax: | $6,982 |
| Maintenance Fee: | $0 |
| Beds: | 4+1 |
| Baths: | 4 |
| Garage: | 0 |
| Fireplace: | N |
| Air Conditioning: | |
| Pool: | None |
Locatin Map:
Payment Calculator:

Listing added to your favorite list
Looking for resale homes?

By agreeing to Terms of Use, you will have ability to search up to 291812 listings and access to richer information than found on REALTOR.ca through my website.


