$840,000
Available - For Sale
Listing ID: X12063043
720 Freeport Stre , London, N6G 0R3, Middlesex
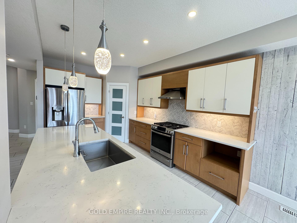
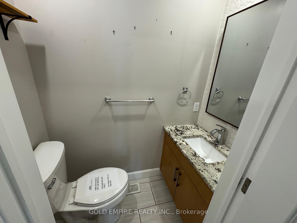
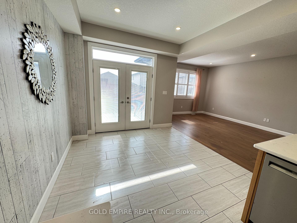
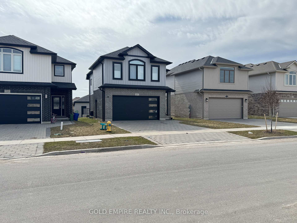
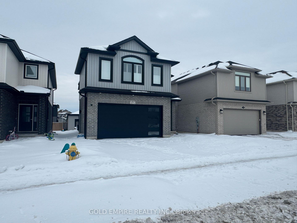
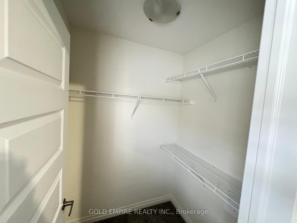
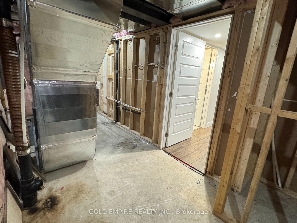
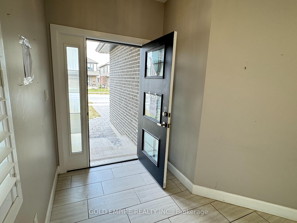
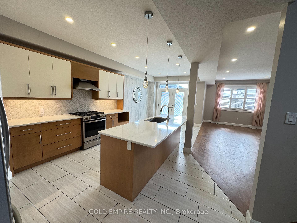
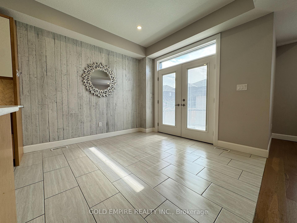
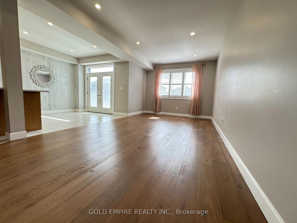
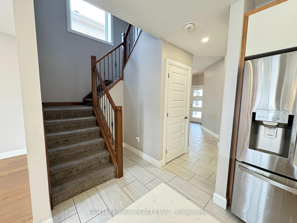
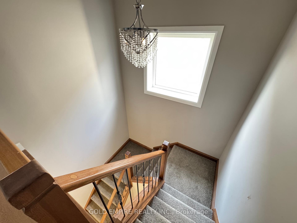
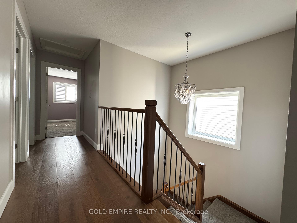
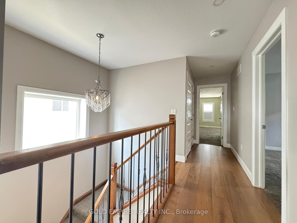
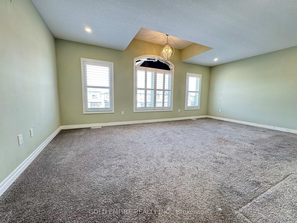
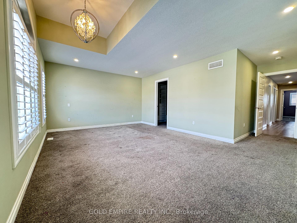
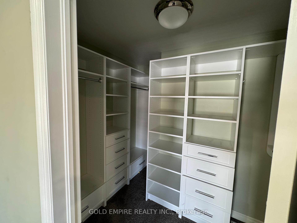
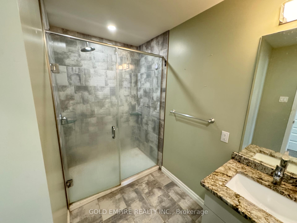
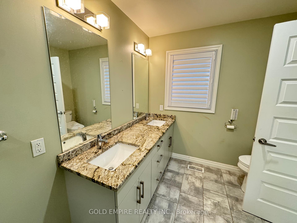
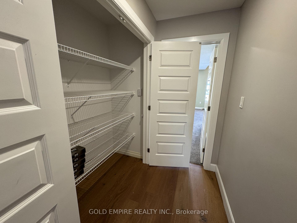
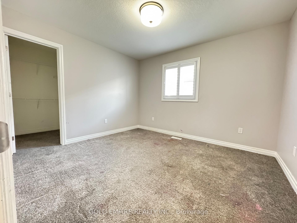
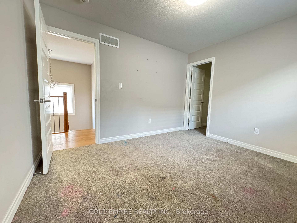
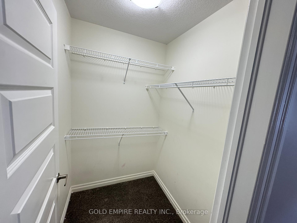
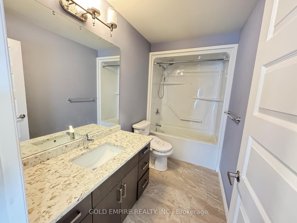
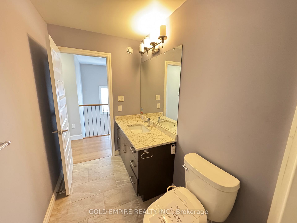
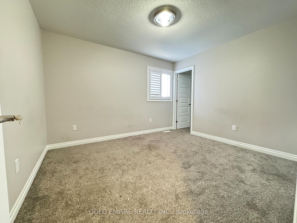
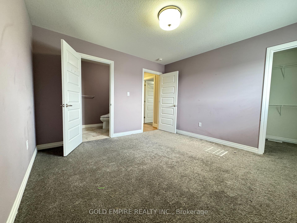
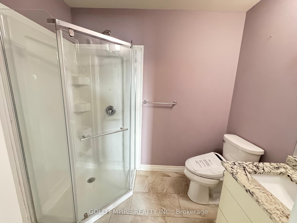
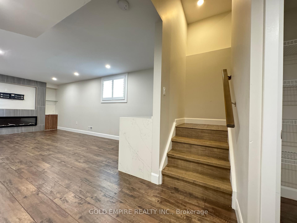
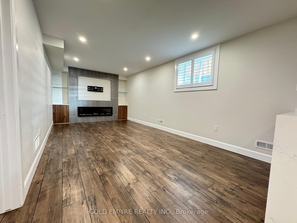
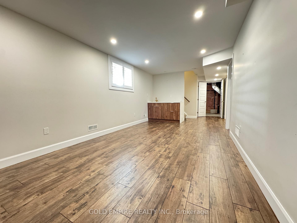
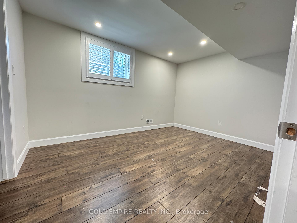
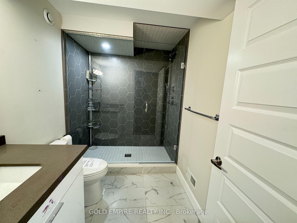
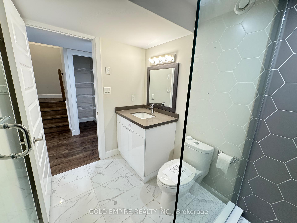
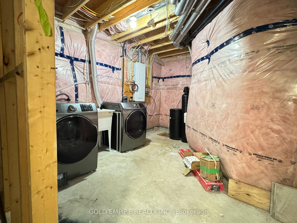
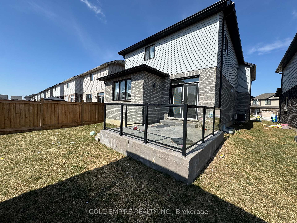
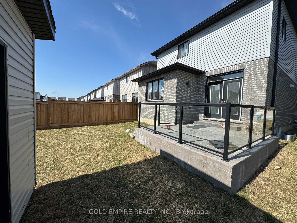
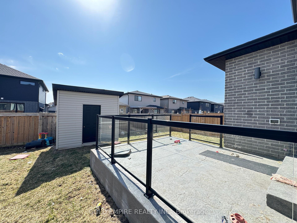
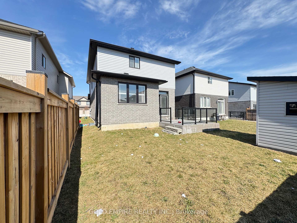
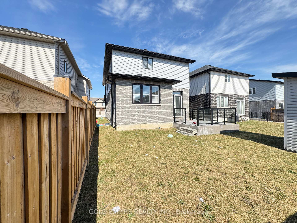
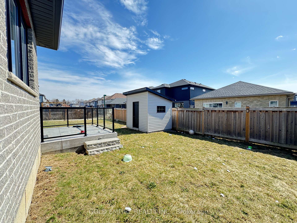
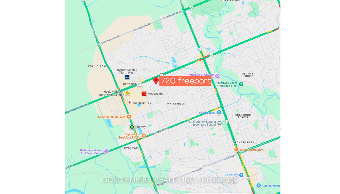
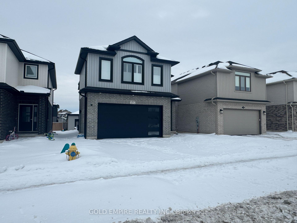
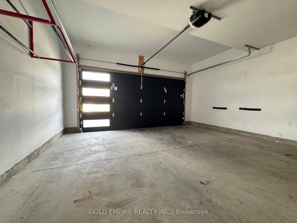
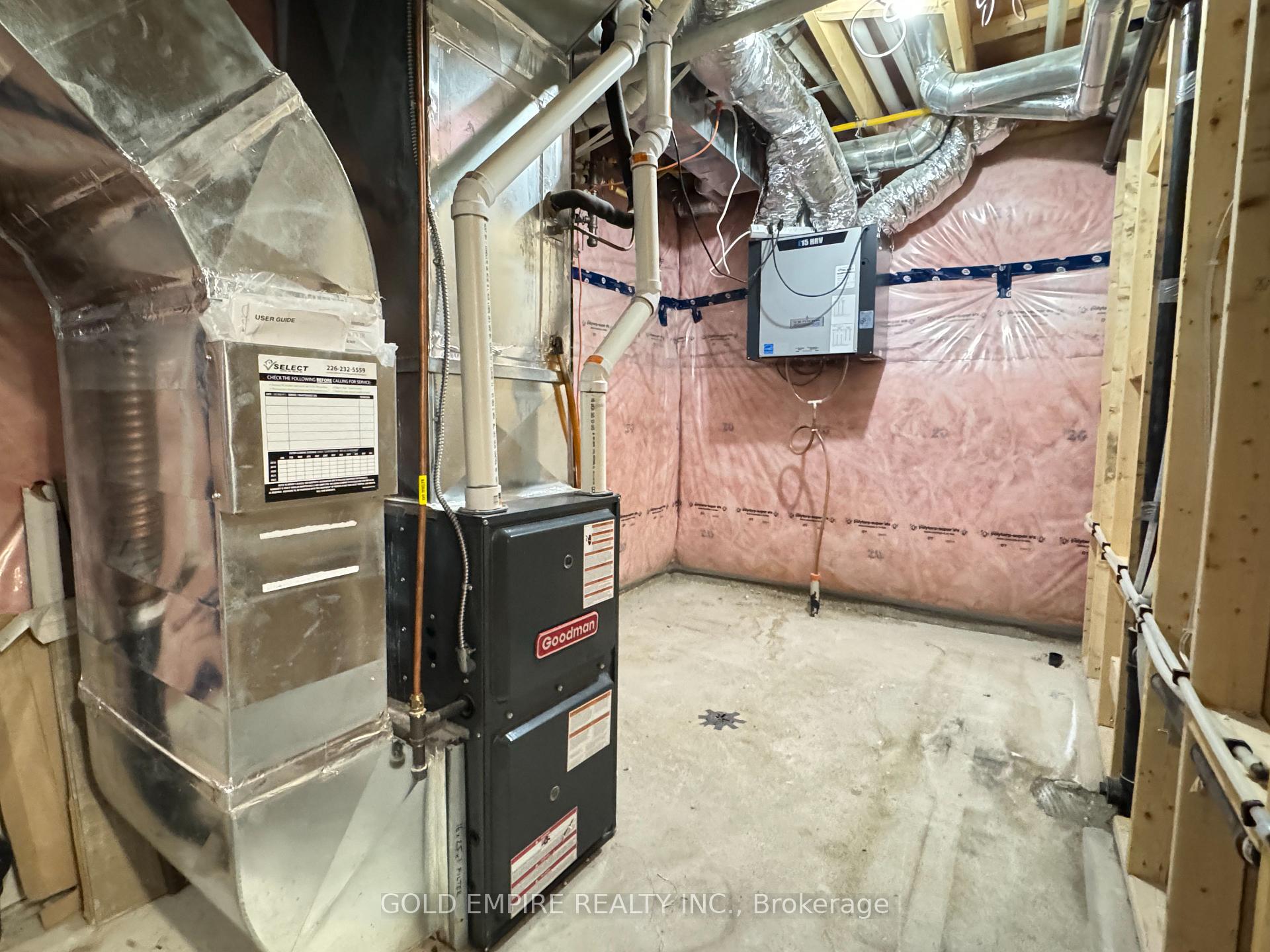
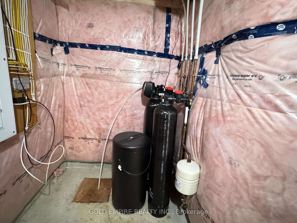
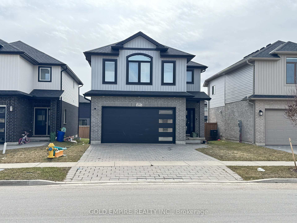
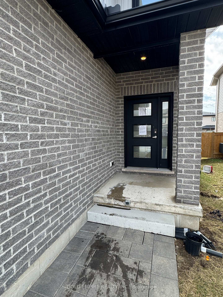
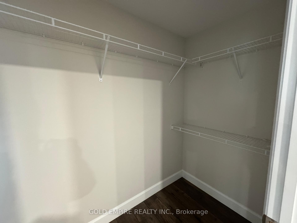
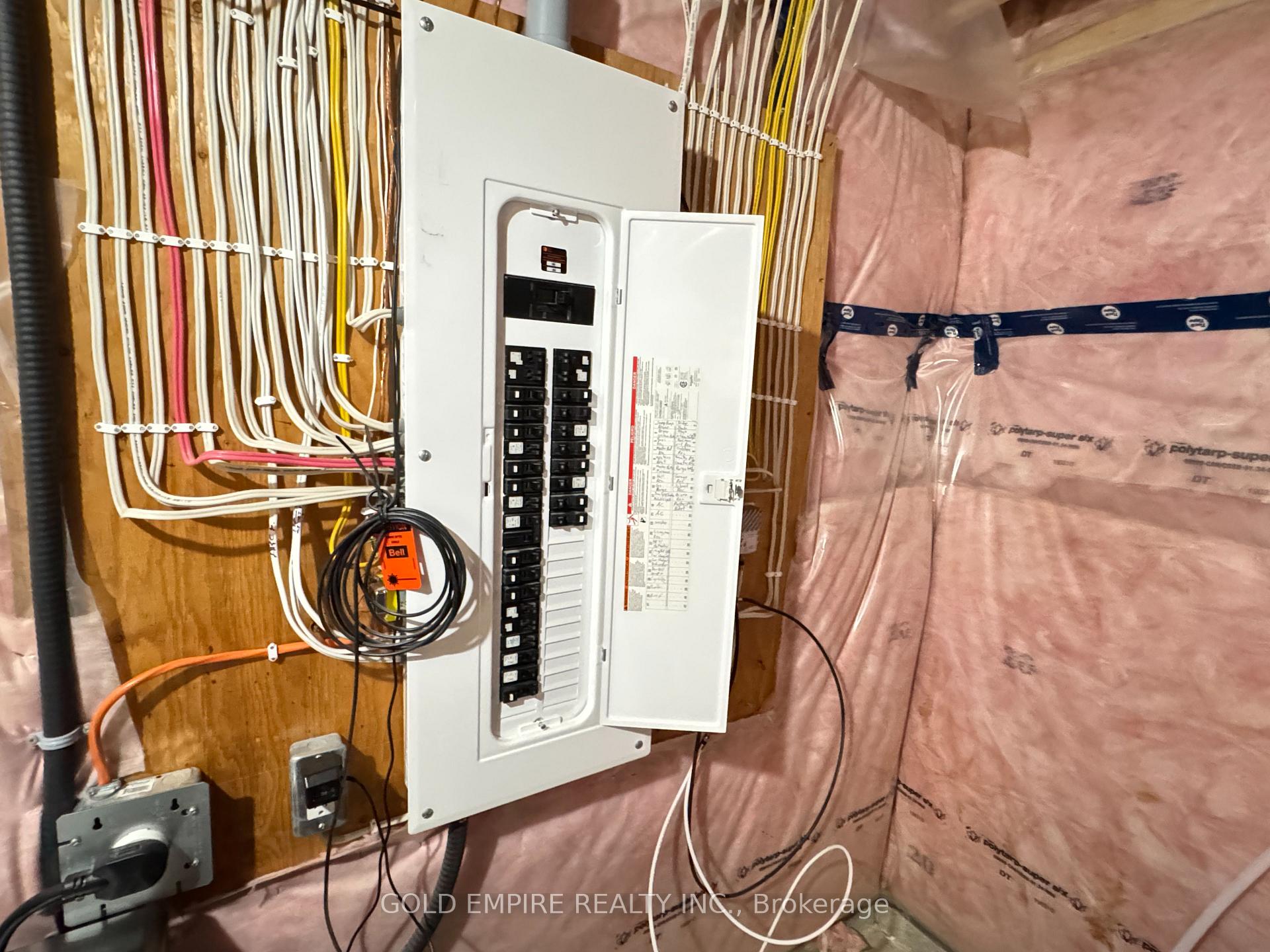
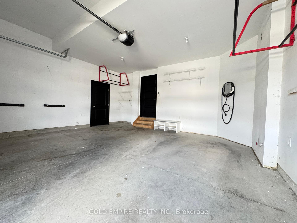
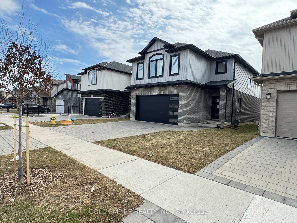
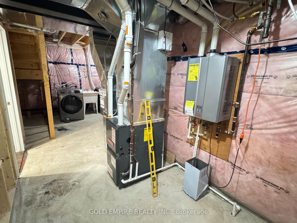
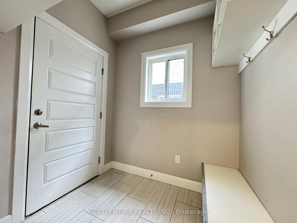
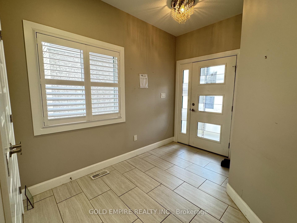
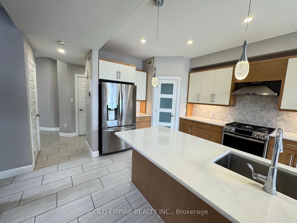

























































| Welcome to 720 Freeport Street, London, Ontario a beautifully designed 2-storey home that offers the perfect blend of comfort, style, and functionality. Located in a sought-after neighbourhood, this spacious home features 4 generously sized bedrooms upstairs and 3 full bathrooms, providing ample space for a growing family. The main floor boasts a modern and well-appointed kitchen with sleek finishes, plenty of cabinetry, and a bright breakfast area that overlooks the backyard. Adjacent to the kitchen, the inviting family room is perfect for relaxation and entertaining. A convenient mudroom and a stylish powder room add practicality to the main level, ensuring everyday living is effortless. The fully finished basement expands the living space, featuring an additional bedroom, a full bathroom, and a spacious recreation room that can be used as a home theatre gym, or play area. Whether for extended family, guests, or personal use, this lower level adds incredible versatility to the home. The attached garage provides secure parking and additional storage. This home is ideally situated near top-rated schools, parks, shopping centres, and major highways, ensuring easy access to all essential amenities. Whether you're looking for a spacious family home or an investment in a prime location, 720 Freeport Street is move-in ready and waiting for its next owners. Don't miss this incredible opportunity schedule a viewing today! |
| Price | $840,000 |
| Taxes: | $5380.00 |
| Occupancy by: | Vacant |
| Address: | 720 Freeport Stre , London, N6G 0R3, Middlesex |
| Acreage: | < .50 |
| Directions/Cross Streets: | DALMAGARRY RD & FANSHAWE PARK RD |
| Rooms: | 14 |
| Bedrooms: | 4 |
| Bedrooms +: | 1 |
| Family Room: | T |
| Basement: | Finished |
| Level/Floor | Room | Length(ft) | Width(ft) | Descriptions | |
| Room 1 | Main | Kitchen | 27.98 | 11.97 | |
| Room 2 | Main | Family Ro | 27.98 | 11.97 | |
| Room 3 | Main | Powder Ro | 4.99 | 2.98 | |
| Room 4 | Second | Primary B | 19.98 | 11.97 | |
| Room 5 | Second | Bedroom 2 | 9.97 | 10.99 | |
| Room 6 | Second | Bedroom 3 | 10.99 | 11.97 | |
| Room 7 | Second | Bedroom 4 | 11.97 | 11.97 | |
| Room 8 | Second | Bathroom | 12.99 | 7.97 | |
| Room 9 | Second | Bathroom | 9.97 | 4.99 | |
| Room 10 | Second | Bathroom | 7.97 | 4.99 | |
| Room 11 | Basement | Bedroom | 9.97 | 9.97 | |
| Room 12 | Basement | Bathroom | 7.97 | 4.99 |
| Washroom Type | No. of Pieces | Level |
| Washroom Type 1 | 2 | Main |
| Washroom Type 2 | 3 | Second |
| Washroom Type 3 | 4 | Second |
| Washroom Type 4 | 3 | Basement |
| Washroom Type 5 | 0 |
| Total Area: | 0.00 |
| Approximatly Age: | 6-15 |
| Property Type: | Detached |
| Style: | 2-Storey |
| Exterior: | Vinyl Siding, Brick |
| Garage Type: | Attached |
| (Parking/)Drive: | Private Do |
| Drive Parking Spaces: | 2 |
| Park #1 | |
| Parking Type: | Private Do |
| Park #2 | |
| Parking Type: | Private Do |
| Pool: | None |
| Approximatly Age: | 6-15 |
| Approximatly Square Footage: | 2000-2500 |
| CAC Included: | N |
| Water Included: | N |
| Cabel TV Included: | N |
| Common Elements Included: | N |
| Heat Included: | N |
| Parking Included: | N |
| Condo Tax Included: | N |
| Building Insurance Included: | N |
| Fireplace/Stove: | N |
| Heat Type: | Forced Air |
| Central Air Conditioning: | None |
| Central Vac: | N |
| Laundry Level: | Syste |
| Ensuite Laundry: | F |
| Sewers: | Sewer |
| Utilities-Cable: | Y |
| Utilities-Hydro: | Y |
$
%
Years
This calculator is for demonstration purposes only. Always consult a professional
financial advisor before making personal financial decisions.
| Although the information displayed is believed to be accurate, no warranties or representations are made of any kind. |
| GOLD EMPIRE REALTY INC. |
- Listing -1 of 0
|
|

Arthur Sercan & Jenny Spanos
Sales Representative
Dir:
416-723-4688
Bus:
416-445-8855
| Book Showing | Email a Friend |
Jump To:
At a Glance:
| Type: | Freehold - Detached |
| Area: | Middlesex |
| Municipality: | London |
| Neighbourhood: | North E |
| Style: | 2-Storey |
| Lot Size: | x 108.56(Feet) |
| Approximate Age: | 6-15 |
| Tax: | $5,380 |
| Maintenance Fee: | $0 |
| Beds: | 4+1 |
| Baths: | 5 |
| Garage: | 0 |
| Fireplace: | N |
| Air Conditioning: | |
| Pool: | None |
Locatin Map:
Payment Calculator:

Listing added to your favorite list
Looking for resale homes?

By agreeing to Terms of Use, you will have ability to search up to 291812 listings and access to richer information than found on REALTOR.ca through my website.


