$1,899,000
Available - For Sale
Listing ID: W12063044
46 Cowan Aven , Toronto, M6K 2N4, Toronto
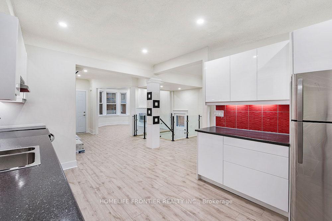
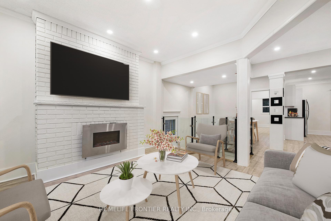
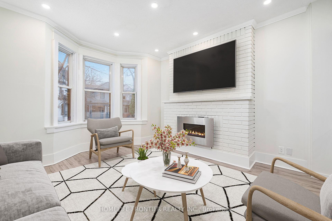
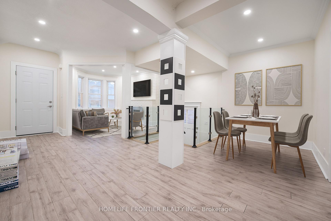
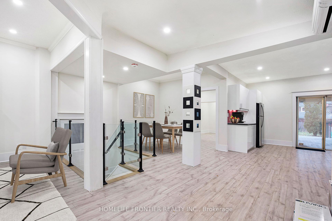
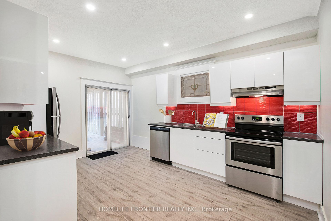
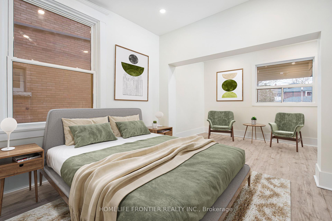
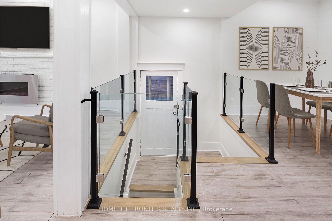
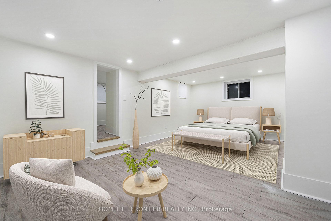
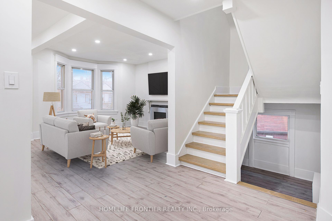
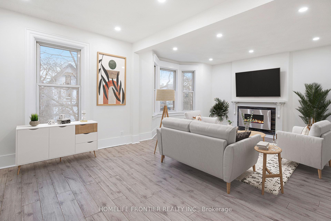
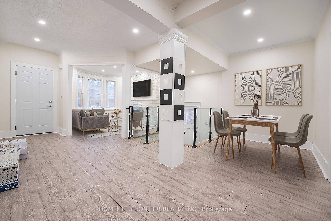
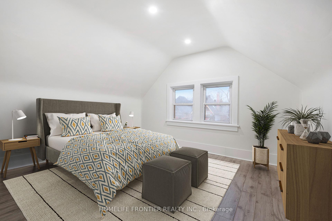
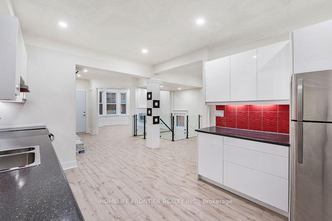
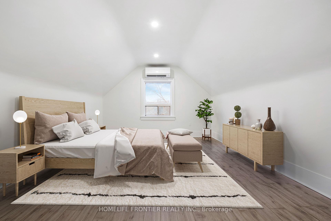
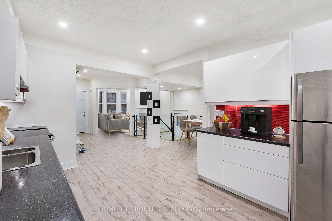
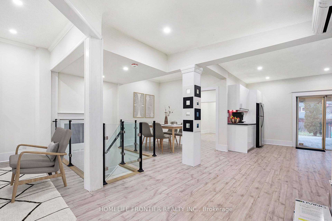
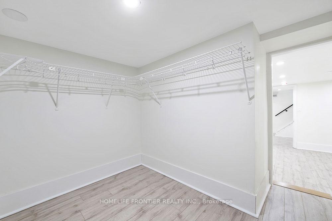
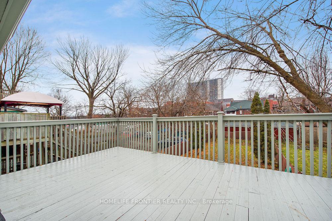
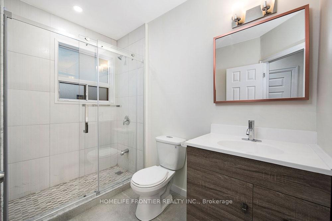
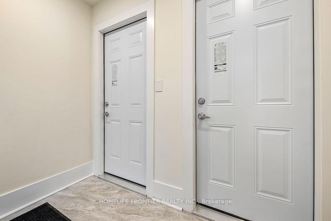
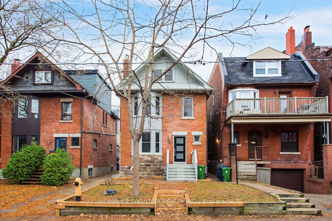
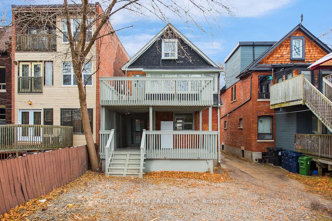
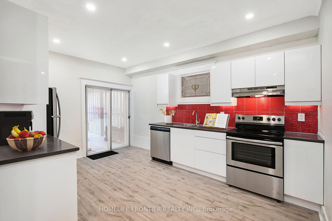
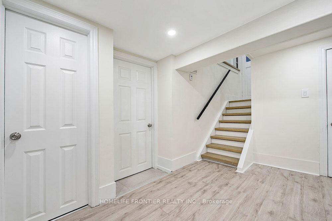
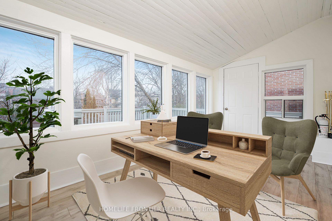
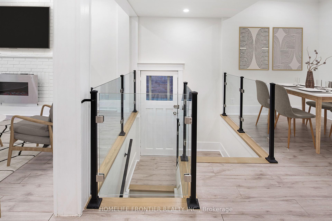
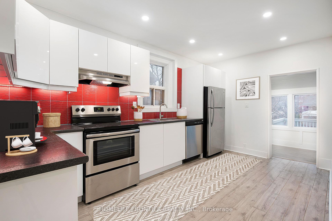
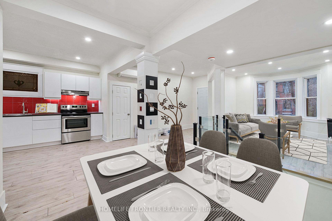
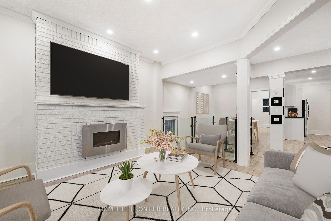
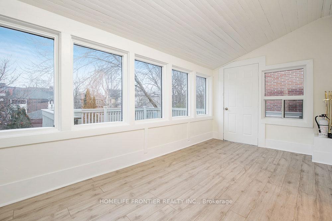
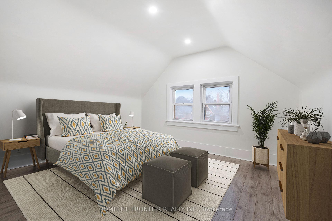
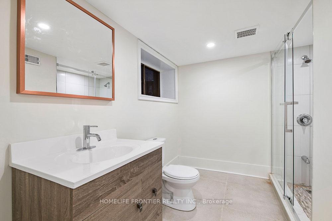
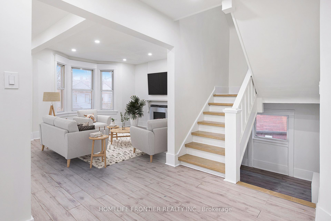
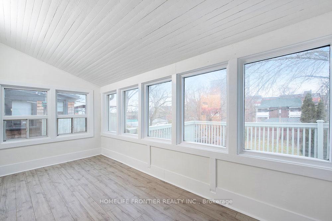
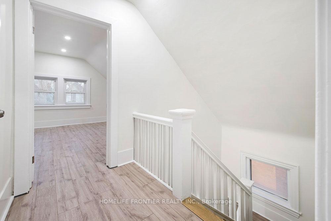
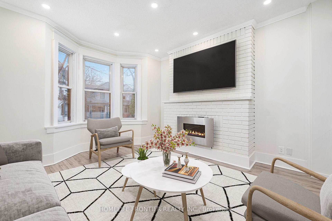
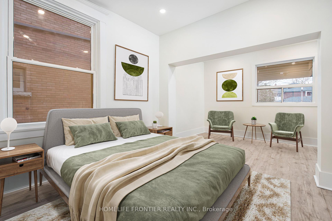
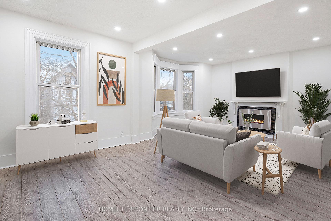
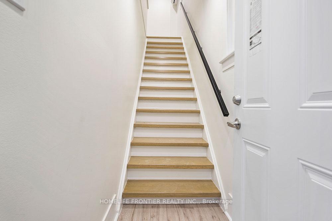
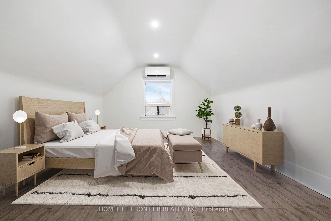
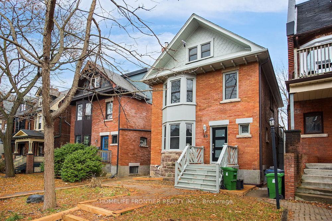
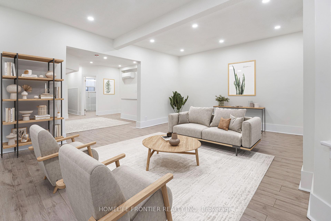
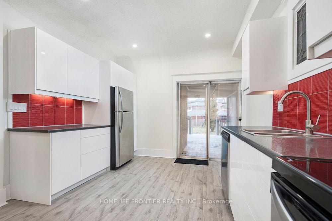
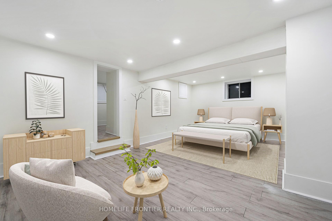













































| ** LIVE AND COLLECT RENT** Grand Legal Duplex A Perfect Blend of Timeless Architecture &Modern Convenience! Situated on one of Parkdales premier streets, this fully renovated3-storey detached duplex (2018) features two spacious units: a 2-bedroom + massive den upper unit with a west-facing deck (2nd/3rd floors) and a 2-bedroom main/lower unit, each with separate living/dining areas, large kitchens, ensuite laundry, private outdoor space, and ample storage, all on a rare 28 x 150 ft lot with parking for 4 cars, radiant heating throughout, and an unbeatable location just minutes to Liberty Village, steps from shops, schools, parks, transit, and offering easy access to highways and downtown live in one unit and collect rent or keep it as a prime investment! |
| Price | $1,899,000 |
| Taxes: | $8762.29 |
| Occupancy by: | Owner+T |
| Address: | 46 Cowan Aven , Toronto, M6K 2N4, Toronto |
| Directions/Cross Streets: | King & Cowan |
| Rooms: | 13 |
| Rooms +: | 1 |
| Bedrooms: | 4 |
| Bedrooms +: | 1 |
| Family Room: | T |
| Basement: | Separate Ent |
| Level/Floor | Room | Length(ft) | Width(ft) | Descriptions | |
| Room 1 | Main | Living Ro | 14.83 | 10.82 | W/O To Deck, Fireplace |
| Room 2 | Main | Dining Ro | 15.25 | 9.09 | Laminate, Combined w/Kitchen |
| Room 3 | Main | Kitchen | 14.07 | 6.82 | Laminate, Overlooks Backyard, Breakfast Bar |
| Room 4 | Main | Bedroom | 12.33 | 11.68 | Laminate, Bay Window |
| Room 5 | Lower | Bedroom 2 | 18.4 | 13.42 | Laminate, Walk-In Closet(s), Window |
| Room 6 | Second | Living Ro | 11.84 | 10.1 | Laminate, Overlooks Frontyard, Fireplace |
| Room 7 | Second | Dining Ro | 12.17 | 9.25 | Laminate, Bay Window, Open Concept |
| Room 8 | Second | Kitchen | 15.32 | 10.92 | Laminate, Large Window, W/O To Deck |
| Room 9 | Second | Den | 14.83 | 7.51 | Laminate, Large Window, W/O To Deck |
| Room 10 | Third | Bedroom | 14.99 | 11.84 | Laminate, Overlooks Backyard, Window |
| Room 11 | Third | Bedroom 2 | 11.58 | 11.84 | Laminate, Overlooks Frontyard, Window |
| Room 12 | Main | Bathroom | |||
| Room 13 | Second | Bathroom | |||
| Room 14 | Third | Bathroom |
| Washroom Type | No. of Pieces | Level |
| Washroom Type 1 | 4 | Second |
| Washroom Type 2 | 5 | Lower |
| Washroom Type 3 | 2 | Main |
| Washroom Type 4 | 0 | |
| Washroom Type 5 | 0 |
| Total Area: | 0.00 |
| Property Type: | Detached |
| Style: | 3-Storey |
| Exterior: | Brick |
| Garage Type: | None |
| (Parking/)Drive: | Available, |
| Drive Parking Spaces: | 4 |
| Park #1 | |
| Parking Type: | Available, |
| Park #2 | |
| Parking Type: | Available |
| Park #3 | |
| Parking Type: | Boulevard |
| Pool: | None |
| Other Structures: | Fence - Full |
| Approximatly Square Footage: | 2000-2500 |
| Property Features: | Fenced Yard, Park |
| CAC Included: | N |
| Water Included: | N |
| Cabel TV Included: | N |
| Common Elements Included: | N |
| Heat Included: | N |
| Parking Included: | N |
| Condo Tax Included: | N |
| Building Insurance Included: | N |
| Fireplace/Stove: | Y |
| Heat Type: | Other |
| Central Air Conditioning: | Other |
| Central Vac: | N |
| Laundry Level: | Syste |
| Ensuite Laundry: | F |
| Elevator Lift: | False |
| Sewers: | Sewer |
$
%
Years
This calculator is for demonstration purposes only. Always consult a professional
financial advisor before making personal financial decisions.
| Although the information displayed is believed to be accurate, no warranties or representations are made of any kind. |
| HOMELIFE FRONTIER REALTY INC. |
- Listing -1 of 0
|
|

Arthur Sercan & Jenny Spanos
Sales Representative
Dir:
416-723-4688
Bus:
416-445-8855
| Book Showing | Email a Friend |
Jump To:
At a Glance:
| Type: | Freehold - Detached |
| Area: | Toronto |
| Municipality: | Toronto W01 |
| Neighbourhood: | South Parkdale |
| Style: | 3-Storey |
| Lot Size: | x 150.00(Feet) |
| Approximate Age: | |
| Tax: | $8,762.29 |
| Maintenance Fee: | $0 |
| Beds: | 4+1 |
| Baths: | 3 |
| Garage: | 0 |
| Fireplace: | Y |
| Air Conditioning: | |
| Pool: | None |
Locatin Map:
Payment Calculator:

Listing added to your favorite list
Looking for resale homes?

By agreeing to Terms of Use, you will have ability to search up to 291812 listings and access to richer information than found on REALTOR.ca through my website.


