$719,900
Available - For Sale
Listing ID: X12019893
929 Saugeen Stre , Kincardine, N2Z 1A9, Bruce
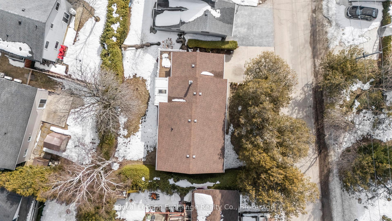
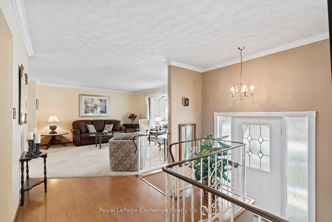
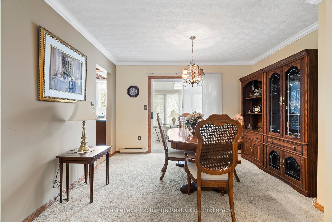
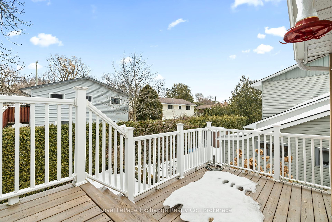
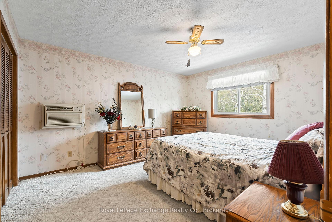
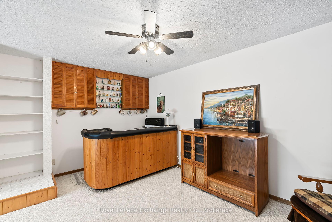
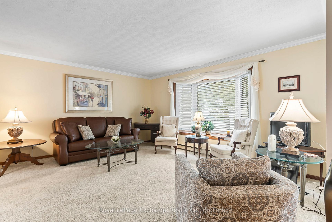
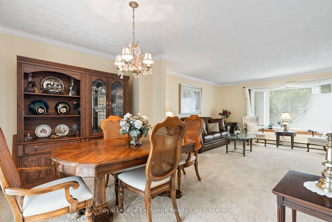
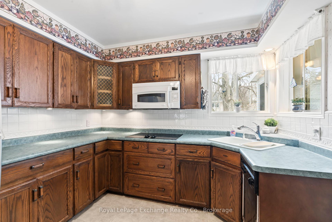
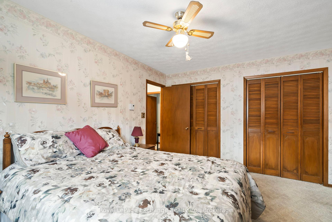

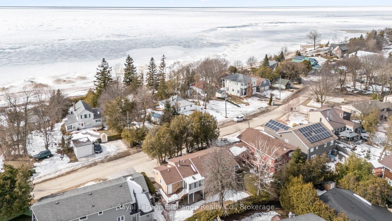
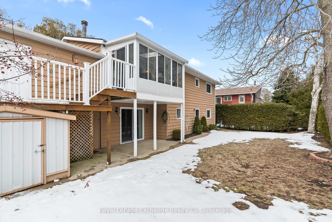
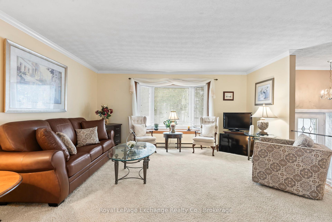
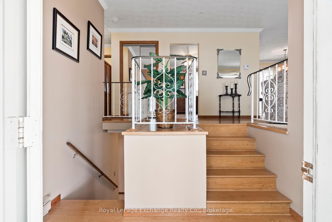
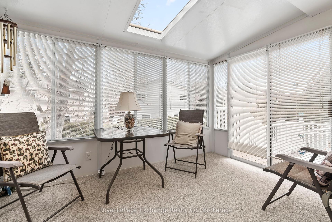
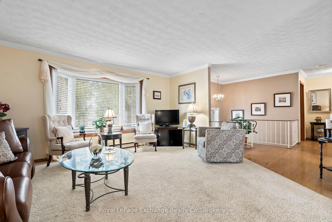
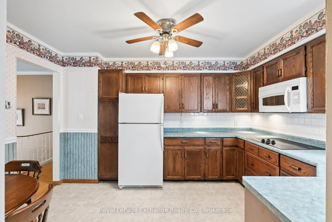
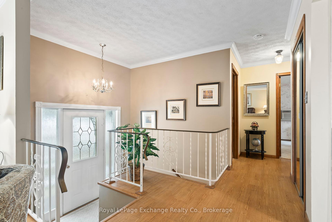
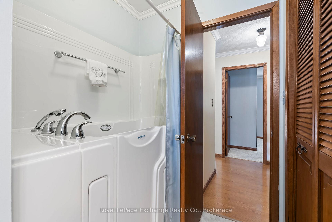
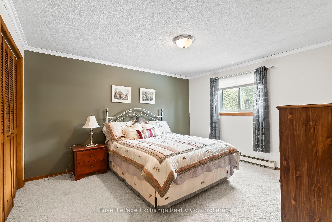
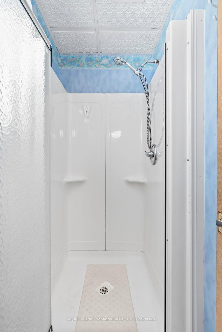
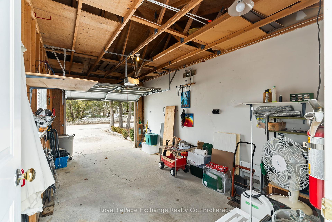
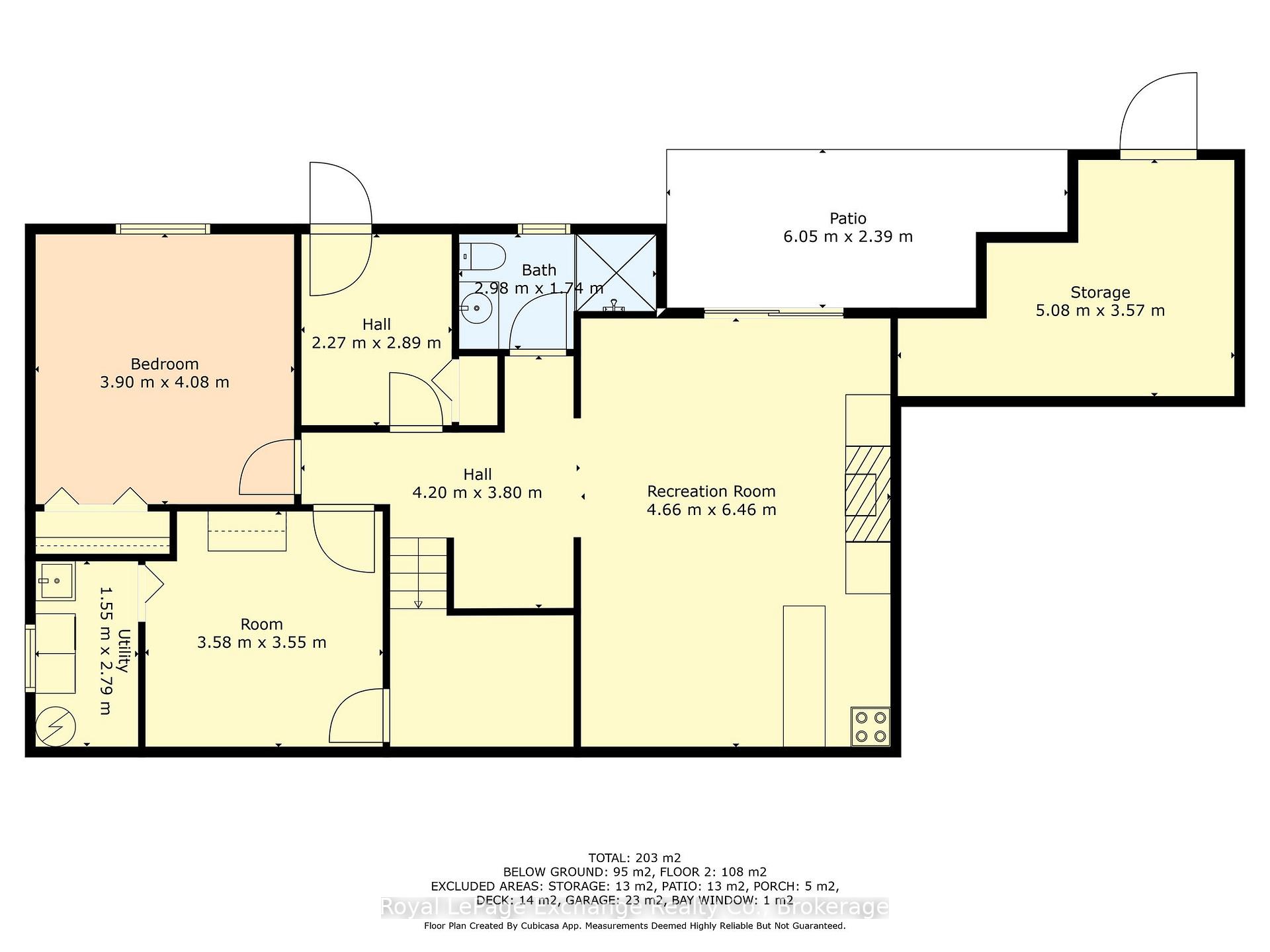
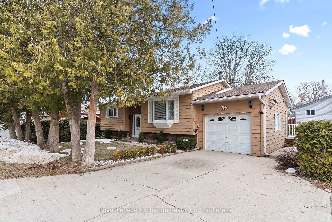
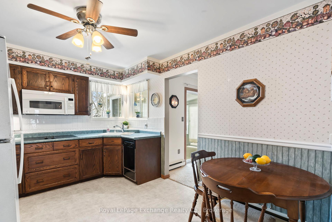
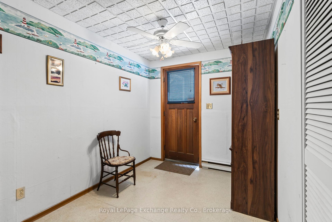
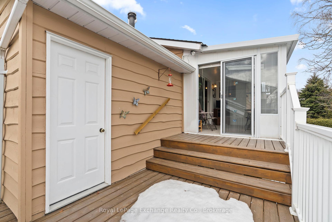
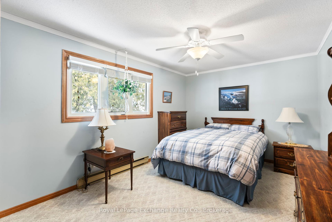
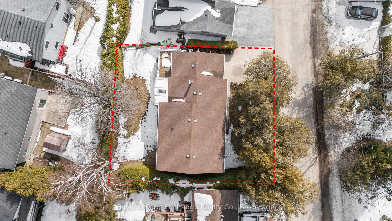
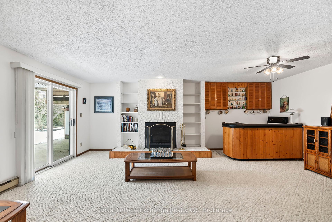
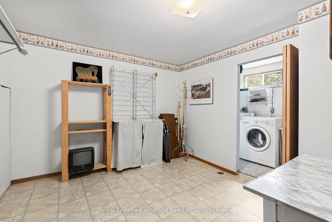
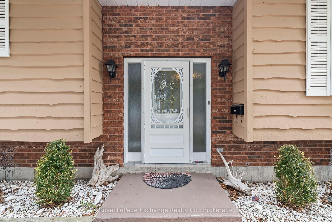
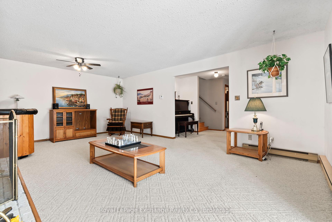
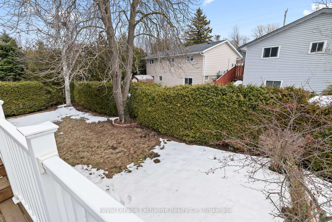
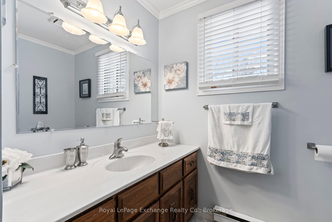
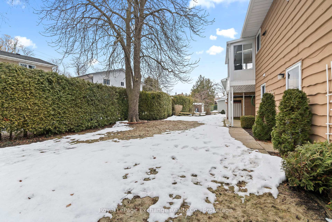
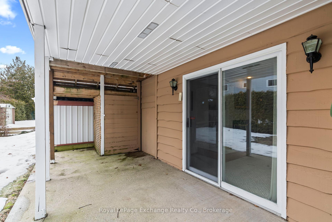
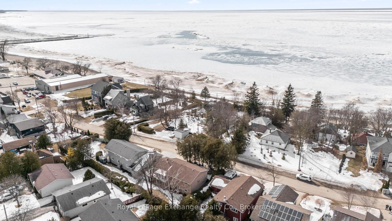
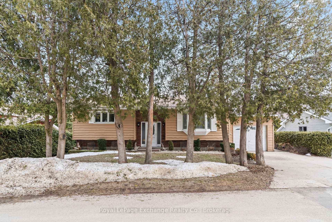
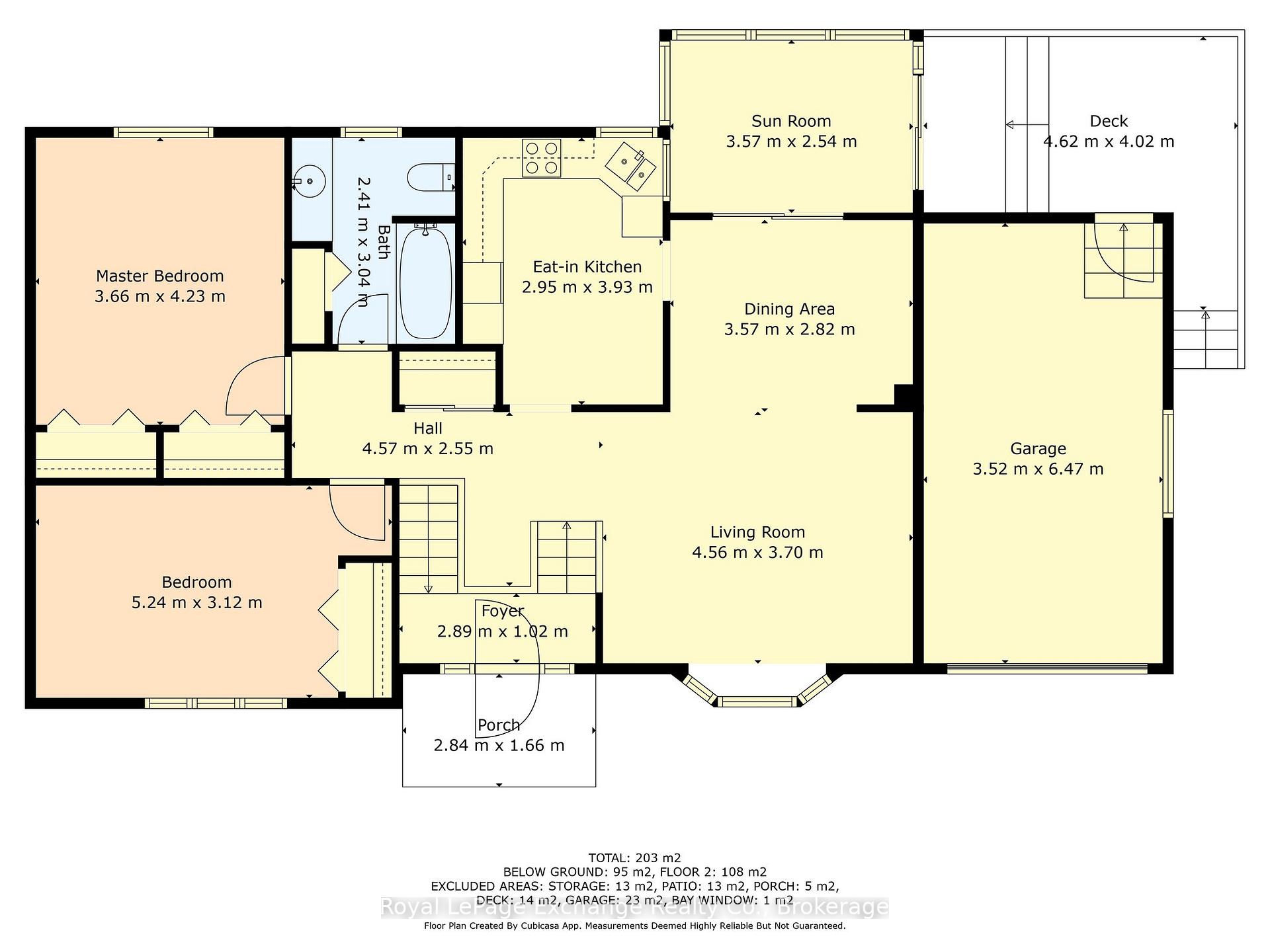
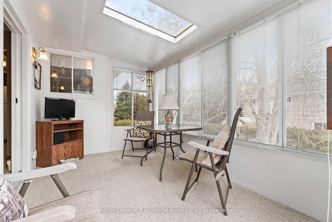
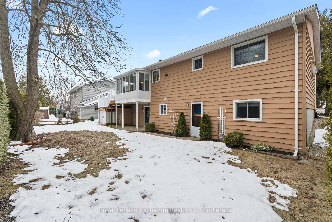
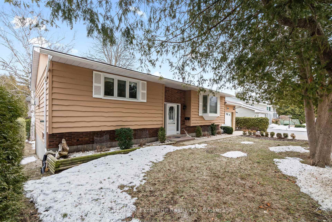
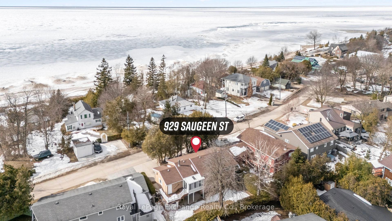
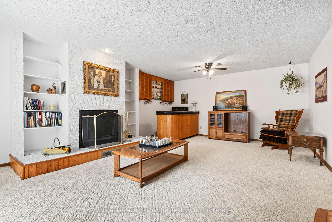














































| Discover the perfect blend of comfort and convenience in this custom-built, 2 + 1 raised bungalow that is just waiting for a new owner to put your own finishes and touches on it. Ideally located a stones throw away from the beach and sunsets of Lake Huron. This inviting home features 2 large, spacious bedrooms, main bath with walk-in tub, kitchen, living room, dining room and lovely 3 season sunroom on the main floor. The lower level features the third bedroom, 3 piece bath, large family room with fireplace, storage room and laundry. Access from the lower level to the back yard. Enjoy the easy beach access with public walkways at your door step, making it a breeze to soak up the sun or take leisurely strolls along the shore and Lovers Lane. The vibrant downtown area is within walking distance, offering a variety of shops, restaurants and entertainment options for your enjoyment. This property also boasts an attached garage (12'x22'), providing secure parking and extra storage space. Whether you are looking for a year round residence or a summer retreat, this bungalow offers an exceptional lifestyle in a prime location. Don't miss the opportunity to make this charming home your own. |
| Price | $719,900 |
| Taxes: | $3598.84 |
| Assessment Year: | 2025 |
| Occupancy by: | Vacant |
| Address: | 929 Saugeen Stre , Kincardine, N2Z 1A9, Bruce |
| Directions/Cross Streets: | Saugeen/Broadway |
| Rooms: | 11 |
| Bedrooms: | 3 |
| Bedrooms +: | 0 |
| Family Room: | T |
| Basement: | Finished wit, Separate Ent |
| Level/Floor | Room | Length(ft) | Width(ft) | Descriptions | |
| Room 1 | Upper | Kitchen | 10 | 12.79 | Ceiling Fan(s), B/I Ctr-Top Stove |
| Room 2 | Upper | Dining Ro | 8.99 | 12 | |
| Room 3 | Upper | Living Ro | 14.01 | 16.01 | |
| Room 4 | Upper | Sunroom | 8 | 12 | |
| Room 5 | Upper | Bedroom | 10.4 | 14.2 | |
| Room 6 | Upper | Bedroom 2 | 11.71 | 13.09 | B/I Closet |
| Room 7 | Main | Foyer | 8.99 | 11.09 | |
| Room 8 | Basement | Bedroom 3 | 11.81 | 13.28 | |
| Room 9 | Basement | Family Ro | 15.28 | 20.11 | Closed Fireplace, Dry Bar |
| Room 10 | Basement | Foyer | 9.91 | 7.71 | |
| Room 11 | Basement | Utility R | 11.32 | 10 | |
| Room 12 | Basement | Laundry | 8.1 | 5.22 |
| Washroom Type | No. of Pieces | Level |
| Washroom Type 1 | 4 | Upper |
| Washroom Type 2 | 3 | Lower |
| Washroom Type 3 | 0 | |
| Washroom Type 4 | 0 | |
| Washroom Type 5 | 0 |
| Total Area: | 0.00 |
| Approximatly Age: | 31-50 |
| Property Type: | Detached |
| Style: | Bungalow-Raised |
| Exterior: | Wood |
| Garage Type: | Attached |
| (Parking/)Drive: | Private Do |
| Drive Parking Spaces: | 2 |
| Park #1 | |
| Parking Type: | Private Do |
| Park #2 | |
| Parking Type: | Private Do |
| Pool: | None |
| Other Structures: | Garden Shed |
| Approximatly Age: | 31-50 |
| Approximatly Square Footage: | 1100-1500 |
| Property Features: | Arts Centre, Beach |
| CAC Included: | N |
| Water Included: | N |
| Cabel TV Included: | N |
| Common Elements Included: | N |
| Heat Included: | N |
| Parking Included: | N |
| Condo Tax Included: | N |
| Building Insurance Included: | N |
| Fireplace/Stove: | Y |
| Heat Type: | Baseboard |
| Central Air Conditioning: | Wall Unit(s |
| Central Vac: | N |
| Laundry Level: | Syste |
| Ensuite Laundry: | F |
| Sewers: | Sewer |
| Utilities-Cable: | A |
| Utilities-Hydro: | Y |
$
%
Years
This calculator is for demonstration purposes only. Always consult a professional
financial advisor before making personal financial decisions.
| Although the information displayed is believed to be accurate, no warranties or representations are made of any kind. |
| Royal LePage Exchange Realty Co. |
- Listing -1 of 0
|
|

Arthur Sercan & Jenny Spanos
Sales Representative
Dir:
416-723-4688
Bus:
416-445-8855
| Book Showing | Email a Friend |
Jump To:
At a Glance:
| Type: | Freehold - Detached |
| Area: | Bruce |
| Municipality: | Kincardine |
| Neighbourhood: | Kincardine |
| Style: | Bungalow-Raised |
| Lot Size: | x 78.58(Feet) |
| Approximate Age: | 31-50 |
| Tax: | $3,598.84 |
| Maintenance Fee: | $0 |
| Beds: | 3 |
| Baths: | 3 |
| Garage: | 0 |
| Fireplace: | Y |
| Air Conditioning: | |
| Pool: | None |
Locatin Map:
Payment Calculator:

Listing added to your favorite list
Looking for resale homes?

By agreeing to Terms of Use, you will have ability to search up to 291812 listings and access to richer information than found on REALTOR.ca through my website.


