$999,666
Available - For Sale
Listing ID: S12063050
48 Tracey Lane , Collingwood, L9Y 3Y2, Simcoe
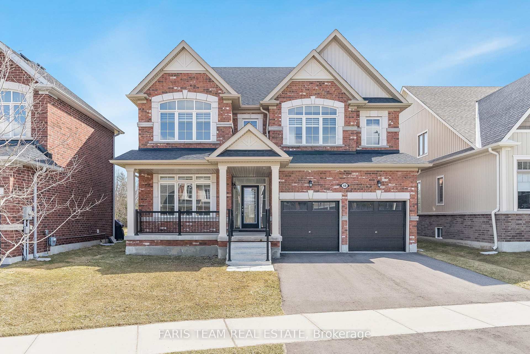
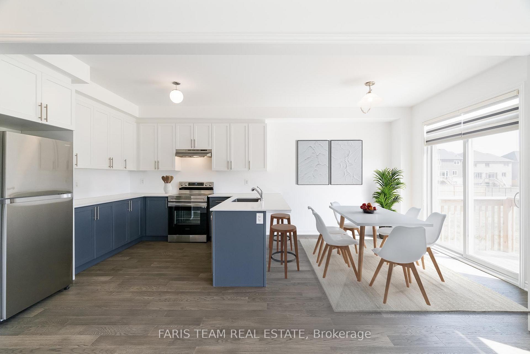
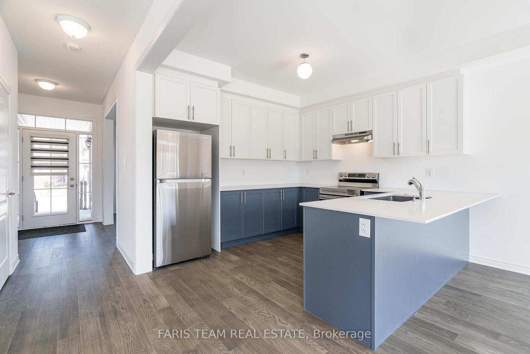
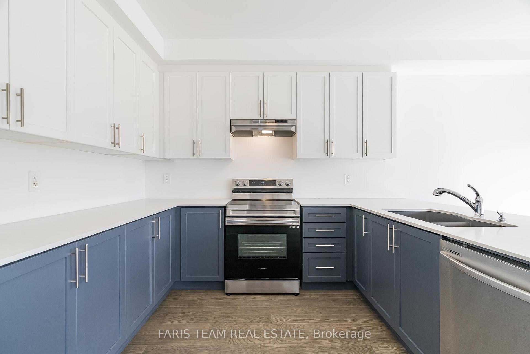
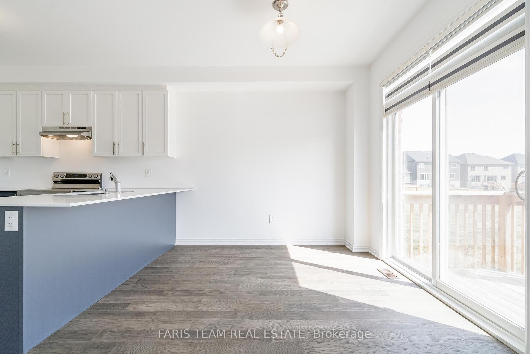
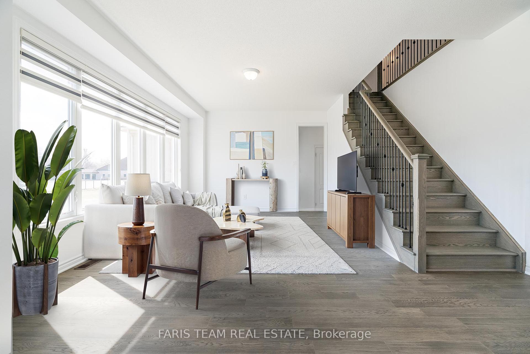
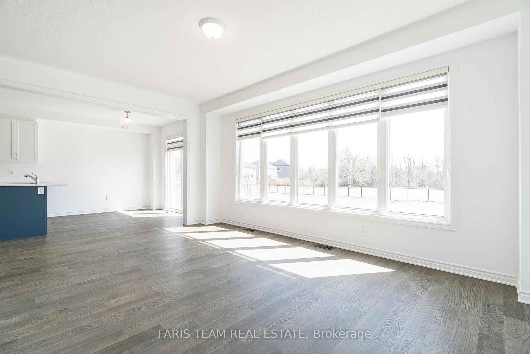
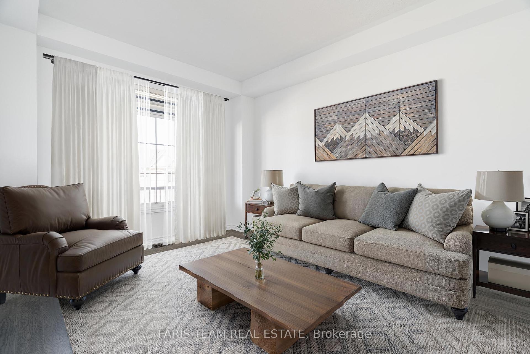
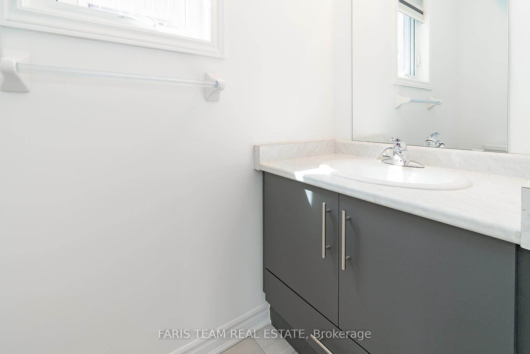
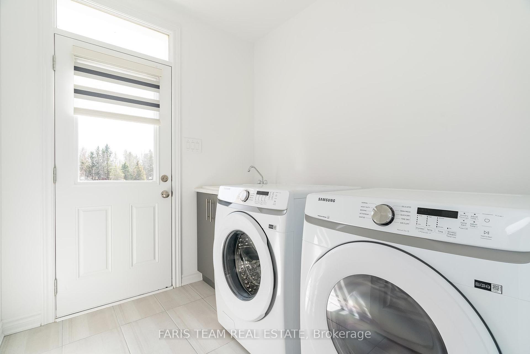
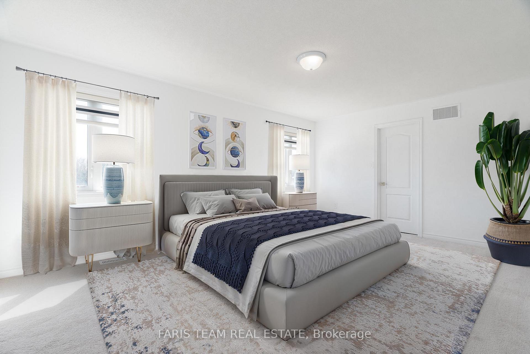
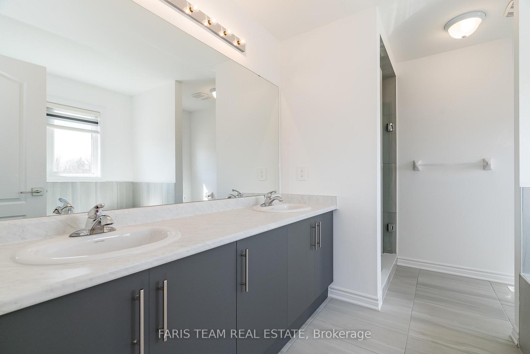
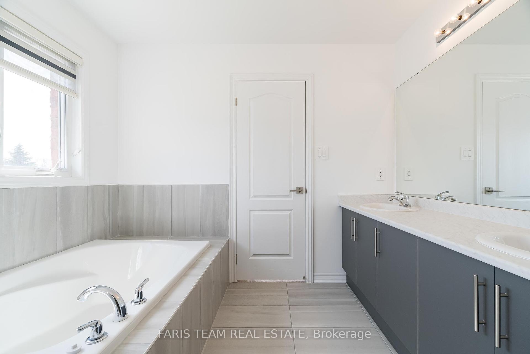
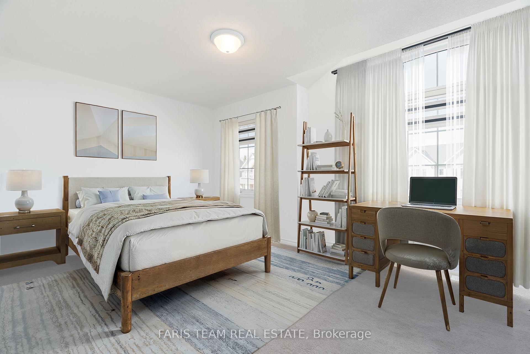
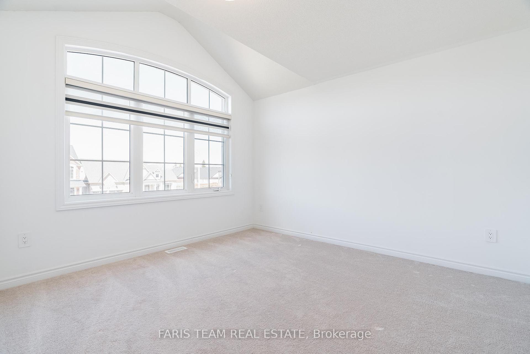
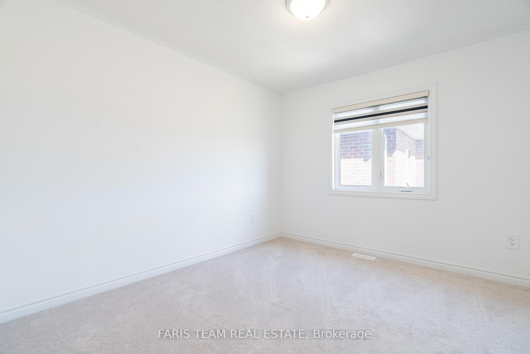
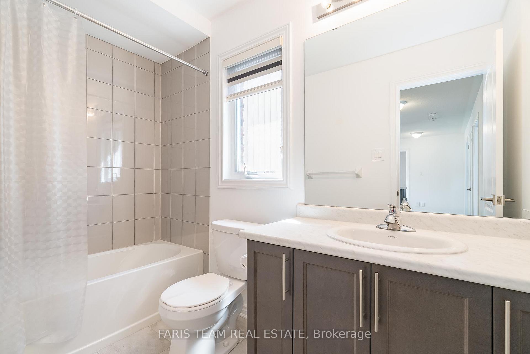
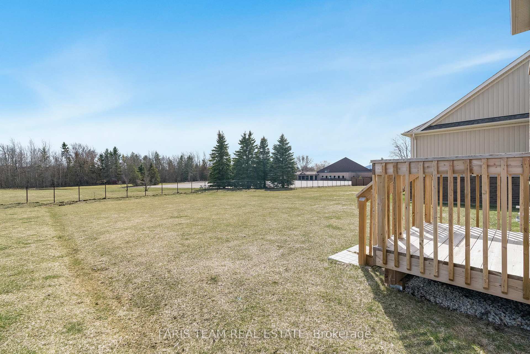
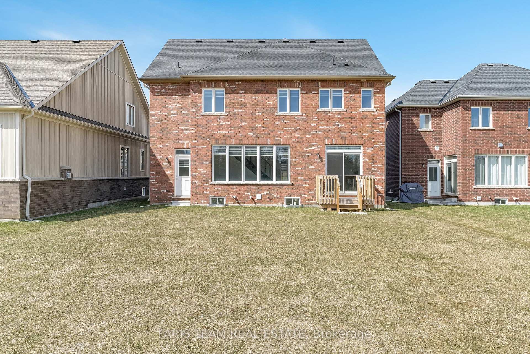
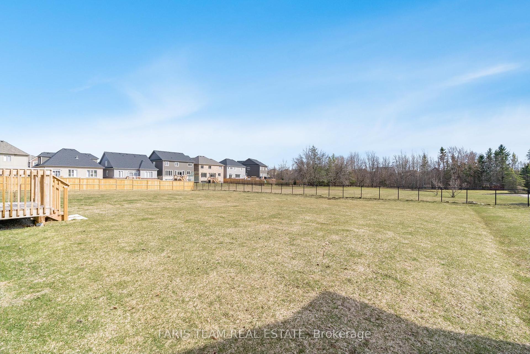




















| Top 5 Reasons You Will Love This Home: 1) With $30K in upgrades, this home features a spacious kitchen and living area that flows seamlessly to an oversized backyard, perfect for summer gatherings, while main level laundry adds everyday ease and abundant natural light fills the space with warmth 2) Generous primary bedroom delivering a peaceful retreat, featuring a walk-in closet and a luxurious 5-piece ensuite, where a deep soaker tub, dual sinks, and a sleek stand-up shower create the perfect space to unwind and recharge 3) With four spacious bedrooms and two full bathrooms on the upper level, this home is perfectly designed to accommodate a growing family 4) Placed in a family-friendly neighbourhood, with schools and parks just moments away and downtown Collingwood's charming shops and the sandy shores of Sunset Point Beach only a short bike ride 5) Dream setting for outdoor enthusiasts surrounded by scenic trails perfect for hiking and biking, with the slopes of Blue Mountain just a short drive away, offering adventure in every season. 2,255 above grade sq.ft. plus an unfinished basement. Visit our website for more detailed information. *Please note some images have been virtually staged to show the potential of the home. |
| Price | $999,666 |
| Taxes: | $6502.00 |
| Occupancy by: | Vacant |
| Address: | 48 Tracey Lane , Collingwood, L9Y 3Y2, Simcoe |
| Acreage: | < .50 |
| Directions/Cross Streets: | Hurontario St/Tracey Ln |
| Rooms: | 9 |
| Bedrooms: | 4 |
| Bedrooms +: | 0 |
| Family Room: | T |
| Basement: | Full, Unfinished |
| Level/Floor | Room | Length(ft) | Width(ft) | Descriptions | |
| Room 1 | Main | Kitchen | 11.05 | 10.63 | Hardwood Floor, Stainless Steel Appl, Double Sink |
| Room 2 | Main | Breakfast | 11.05 | 9.38 | Hardwood Floor, Sliding Doors, W/O To Yard |
| Room 3 | Main | Living Ro | 14.1 | 11.05 | Hardwood Floor, Large Window, Overlooks Backyard |
| Room 4 | Main | Family Ro | 17.48 | 12.5 | Hardwood Floor, Large Window |
| Room 5 | Main | Laundry | 7.38 | 6.72 | Ceramic Floor, W/O To Yard |
| Room 6 | Second | Primary B | 17.61 | 12.5 | 5 Pc Ensuite, Walk-In Closet(s), Large Window |
| Room 7 | Second | Bedroom | 16.96 | 10.99 | Closet, Large Window |
| Room 8 | Second | Bedroom | 16.3 | 13.84 | Large Closet, Large Window |
| Room 9 | Second | Bedroom | 11.02 | 10 | Closet, Window |
| Washroom Type | No. of Pieces | Level |
| Washroom Type 1 | 2 | Main |
| Washroom Type 2 | 4 | Main |
| Washroom Type 3 | 5 | Main |
| Washroom Type 4 | 0 | |
| Washroom Type 5 | 0 | |
| Washroom Type 6 | 2 | Main |
| Washroom Type 7 | 4 | Main |
| Washroom Type 8 | 5 | Main |
| Washroom Type 9 | 0 | |
| Washroom Type 10 | 0 |
| Total Area: | 0.00 |
| Approximatly Age: | 0-5 |
| Property Type: | Detached |
| Style: | 2-Storey |
| Exterior: | Brick, Vinyl Siding |
| Garage Type: | Attached |
| (Parking/)Drive: | Private Do |
| Drive Parking Spaces: | 4 |
| Park #1 | |
| Parking Type: | Private Do |
| Park #2 | |
| Parking Type: | Private Do |
| Pool: | None |
| Approximatly Age: | 0-5 |
| Approximatly Square Footage: | 2000-2500 |
| Property Features: | Beach, Hospital |
| CAC Included: | N |
| Water Included: | N |
| Cabel TV Included: | N |
| Common Elements Included: | N |
| Heat Included: | N |
| Parking Included: | N |
| Condo Tax Included: | N |
| Building Insurance Included: | N |
| Fireplace/Stove: | N |
| Heat Type: | Forced Air |
| Central Air Conditioning: | Central Air |
| Central Vac: | N |
| Laundry Level: | Syste |
| Ensuite Laundry: | F |
| Sewers: | Sewer |
$
%
Years
This calculator is for demonstration purposes only. Always consult a professional
financial advisor before making personal financial decisions.
| Although the information displayed is believed to be accurate, no warranties or representations are made of any kind. |
| FARIS TEAM REAL ESTATE |
- Listing -1 of 0
|
|

Arthur Sercan & Jenny Spanos
Sales Representative
Dir:
416-723-4688
Bus:
416-445-8855
| Virtual Tour | Book Showing | Email a Friend |
Jump To:
At a Glance:
| Type: | Freehold - Detached |
| Area: | Simcoe |
| Municipality: | Collingwood |
| Neighbourhood: | Collingwood |
| Style: | 2-Storey |
| Lot Size: | x 0.00(Feet) |
| Approximate Age: | 0-5 |
| Tax: | $6,502 |
| Maintenance Fee: | $0 |
| Beds: | 4 |
| Baths: | 3 |
| Garage: | 0 |
| Fireplace: | N |
| Air Conditioning: | |
| Pool: | None |
Locatin Map:
Payment Calculator:

Listing added to your favorite list
Looking for resale homes?

By agreeing to Terms of Use, you will have ability to search up to 291812 listings and access to richer information than found on REALTOR.ca through my website.


