$3,200
Available - For Rent
Listing ID: C12065384
45 Northcote Aven , Toronto, M6J 3K2, Toronto

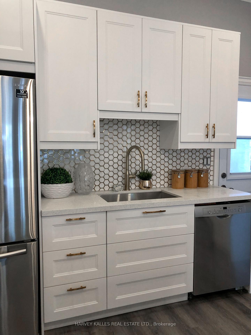
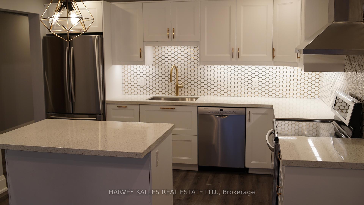
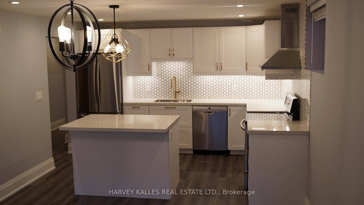
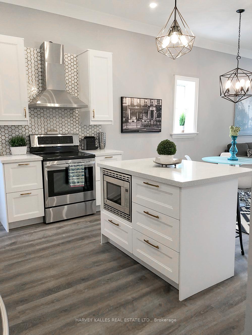
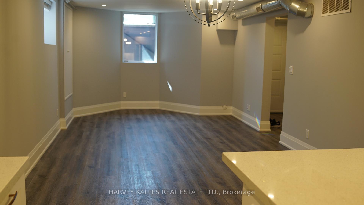
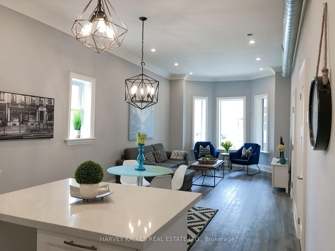
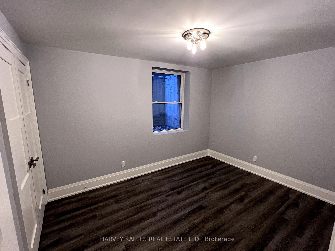
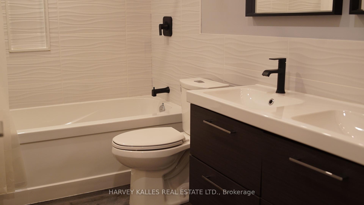
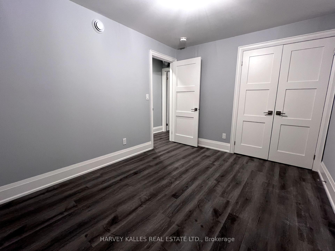
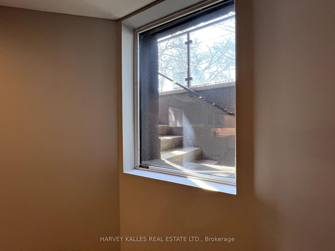
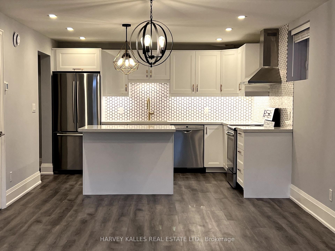
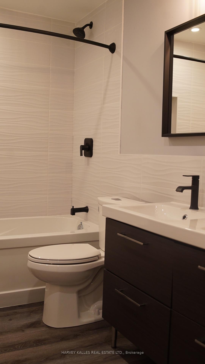
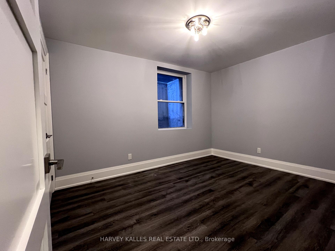
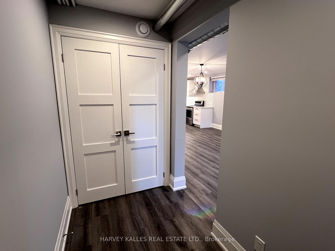
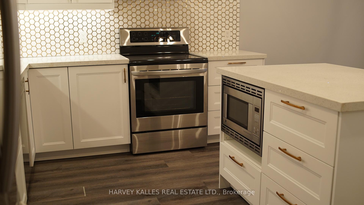
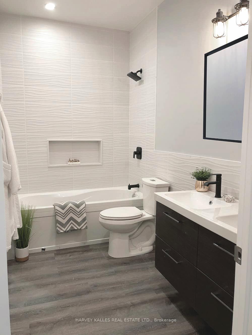
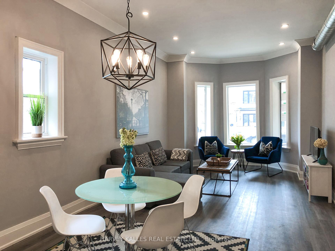
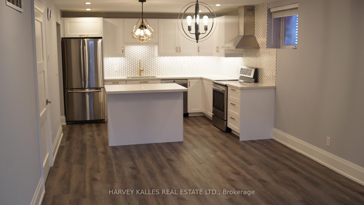
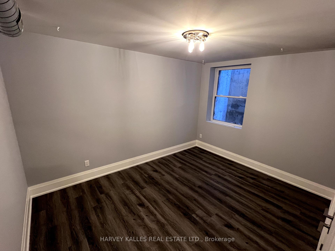
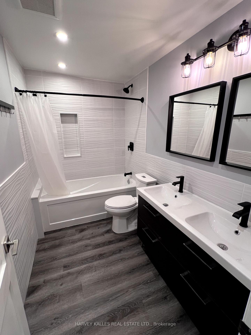
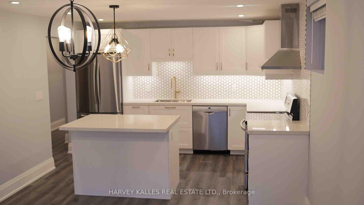
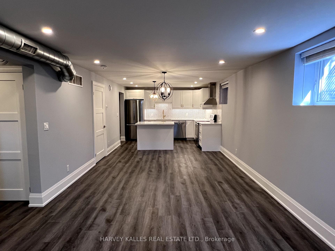
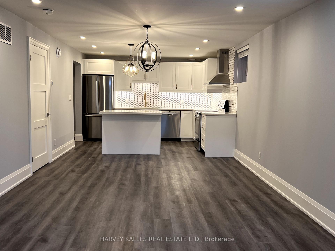
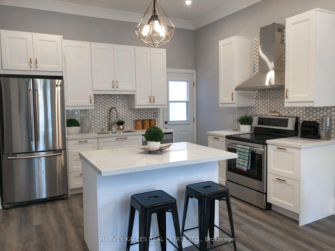
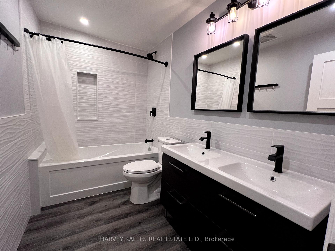
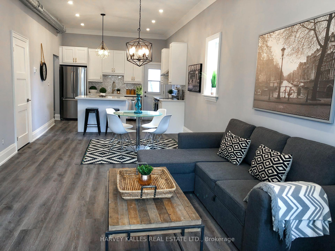
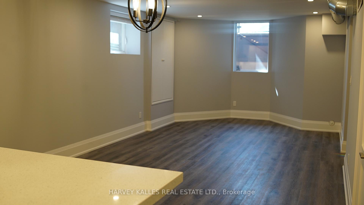
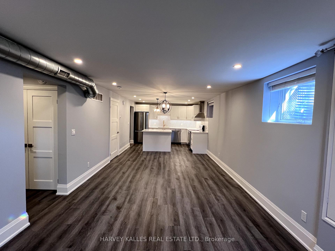
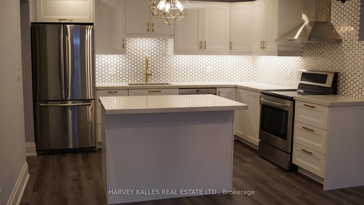
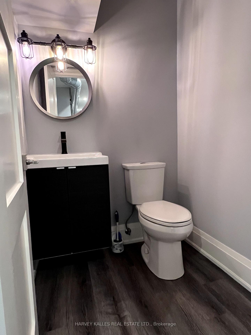
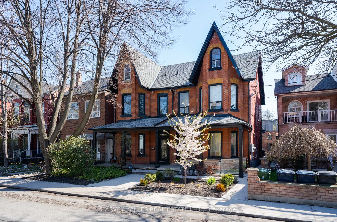
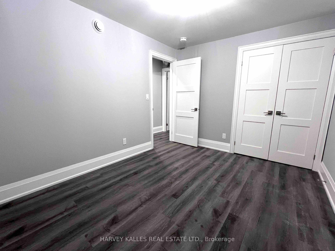
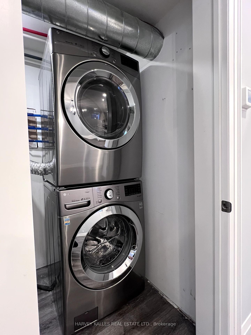
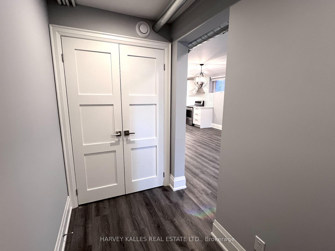
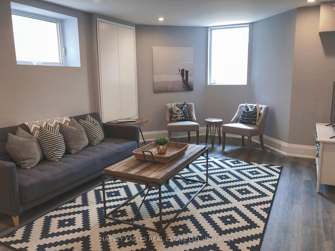
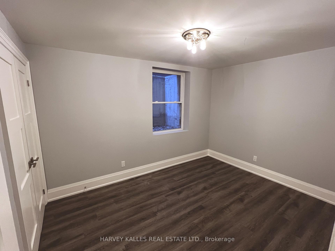
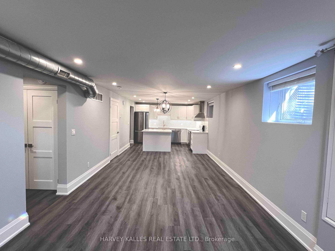
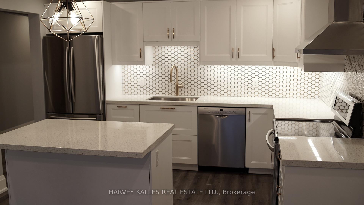
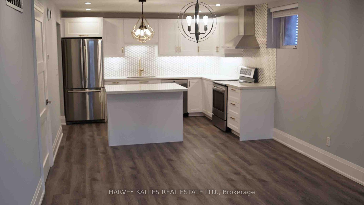
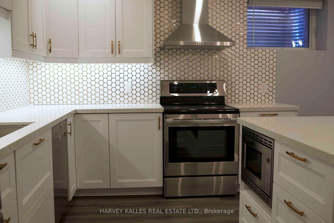
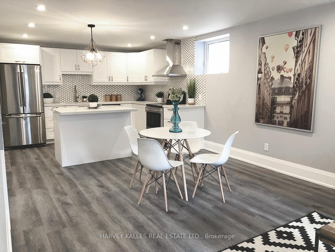
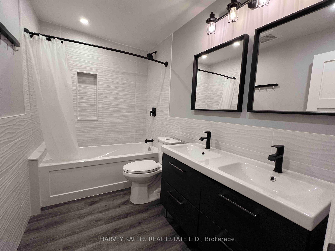
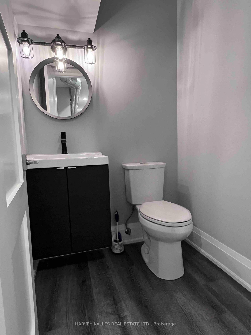
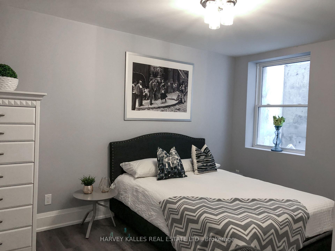













































| Queen West's most adorable lower level 2 bedroom sprawling apartment. This underpinned, large bright open concept main area basement, has high ceilings and a multitude of large windows, which let in a tremendous amount of natural light. An oversized open concept family area, plenty of room for couches, dining table and chairs and all the creature comforts. The kitchen is large with full-sized appliances, corian white counters, tons of cabinetry and a large centre island equipped with a microwave. Double door refrigerator, large stove and oven combo as well as a full size dishwasher, compete this kitchen you won't find in too many condos. Two large private bedrooms with double door closets. A modern 4 piece bathroom with tub and shower and double sink, as well as a large powder room. Full size ensuite laundry is included. Central Air, and heat. Tenant pays Hydro and Gas. Internet and water are included. This semi has AAA professional tenants, it is extremely well maintained and managed. You're 2 minutes to the Drake or the Gladstone, grocery stores and restaurants all around you. This is where al your friends come on the weekends, except you'd already be here, enjoying West Queen West lifestyle. |
| Price | $3,200 |
| Taxes: | $0.00 |
| Occupancy by: | Vacant |
| Address: | 45 Northcote Aven , Toronto, M6J 3K2, Toronto |
| Directions/Cross Streets: | Queen Street West & Dufferin Street |
| Rooms: | 4 |
| Bedrooms: | 2 |
| Bedrooms +: | 0 |
| Family Room: | T |
| Basement: | Apartment, Finished wit |
| Furnished: | Unfu |
| Level/Floor | Room | Length(ft) | Width(ft) | Descriptions | |
| Room 1 | Lower | Living Ro | 25.98 | 12 | Open Concept, Combined w/Dining |
| Room 2 | Lower | Dining Ro | 25.98 | 12 | Open Concept, Combined w/Living |
| Room 3 | Lower | Kitchen | 12 | 9.51 | Centre Island, Stainless Steel Appl, Corian Counter |
| Room 4 | Lower | Bedroom | 12.33 | 9.51 | Carpet Free, Double Closet |
| Room 5 | Lower | Bedroom 2 | 12.99 | 9.84 | Carpet Free, Double Closet |
| Washroom Type | No. of Pieces | Level |
| Washroom Type 1 | 4 | Lower |
| Washroom Type 2 | 2 | Lower |
| Washroom Type 3 | 0 | |
| Washroom Type 4 | 0 | |
| Washroom Type 5 | 0 |
| Total Area: | 0.00 |
| Property Type: | Semi-Detached |
| Style: | 3-Storey |
| Exterior: | Brick, Stucco (Plaster) |
| Garage Type: | None |
| (Parking/)Drive: | Other |
| Drive Parking Spaces: | 0 |
| Park #1 | |
| Parking Type: | Other |
| Park #2 | |
| Parking Type: | Other |
| Pool: | None |
| Laundry Access: | Ensuite |
| CAC Included: | N |
| Water Included: | N |
| Cabel TV Included: | N |
| Common Elements Included: | N |
| Heat Included: | N |
| Parking Included: | N |
| Condo Tax Included: | N |
| Building Insurance Included: | N |
| Fireplace/Stove: | N |
| Heat Type: | Forced Air |
| Central Air Conditioning: | Central Air |
| Central Vac: | N |
| Laundry Level: | Syste |
| Ensuite Laundry: | F |
| Elevator Lift: | False |
| Sewers: | Sewer |
| Although the information displayed is believed to be accurate, no warranties or representations are made of any kind. |
| HARVEY KALLES REAL ESTATE LTD. |
- Listing -1 of 0
|
|

Arthur Sercan & Jenny Spanos
Sales Representative
Dir:
416-723-4688
Bus:
416-445-8855
| Virtual Tour | Book Showing | Email a Friend |
Jump To:
At a Glance:
| Type: | Freehold - Semi-Detached |
| Area: | Toronto |
| Municipality: | Toronto C01 |
| Neighbourhood: | Little Portugal |
| Style: | 3-Storey |
| Lot Size: | x 0.00() |
| Approximate Age: | |
| Tax: | $0 |
| Maintenance Fee: | $0 |
| Beds: | 2 |
| Baths: | 2 |
| Garage: | 0 |
| Fireplace: | N |
| Air Conditioning: | |
| Pool: | None |
Locatin Map:

Listing added to your favorite list
Looking for resale homes?

By agreeing to Terms of Use, you will have ability to search up to 291812 listings and access to richer information than found on REALTOR.ca through my website.


