$529,900
Available - For Sale
Listing ID: X12065388
16 Dundas Cres , St. Catharines, L2T 1T3, Niagara

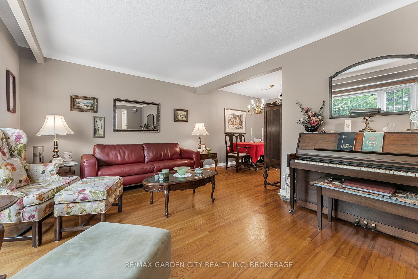
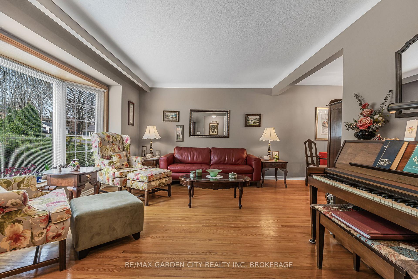
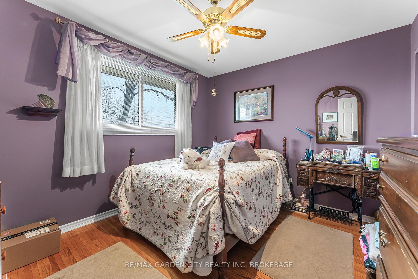
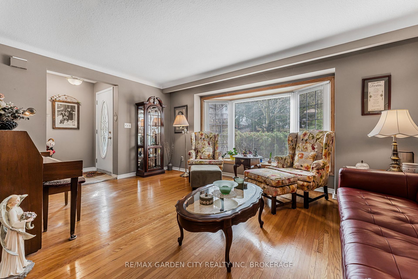
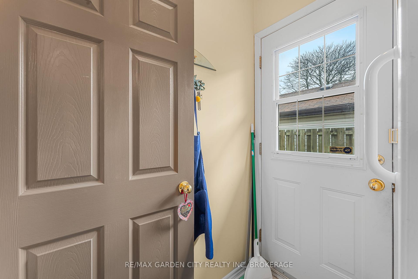
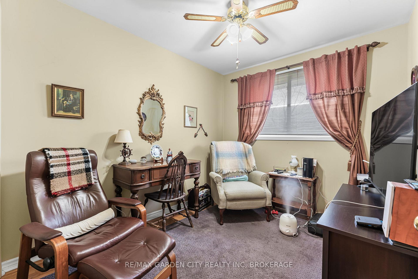
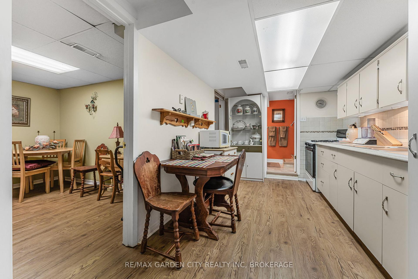
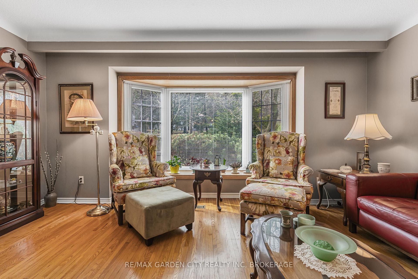
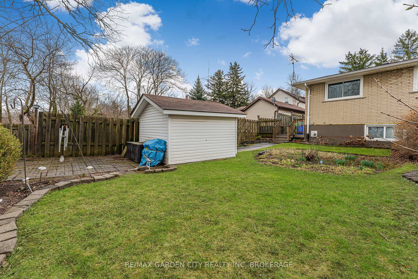
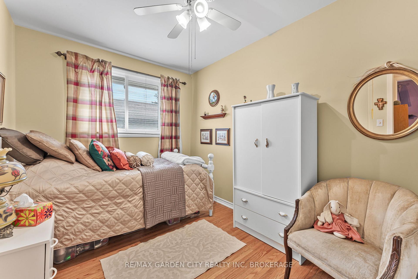
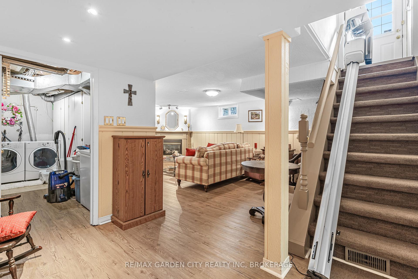
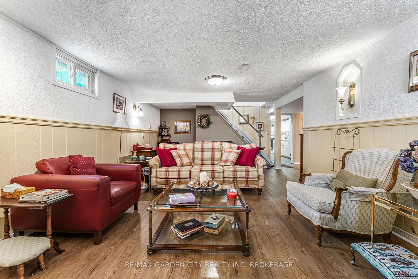
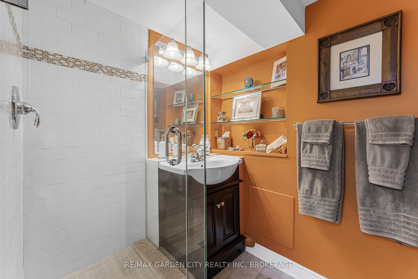
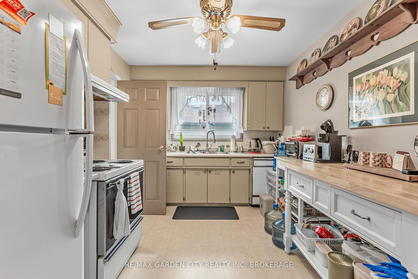
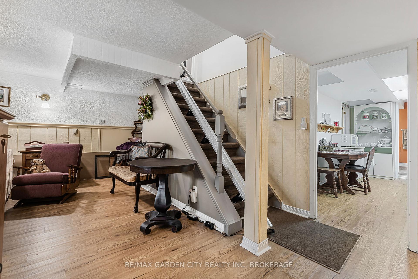
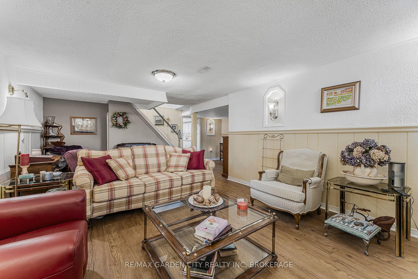
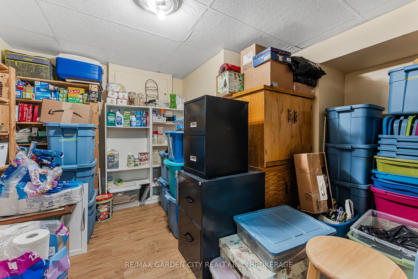
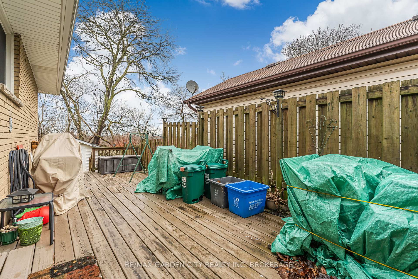
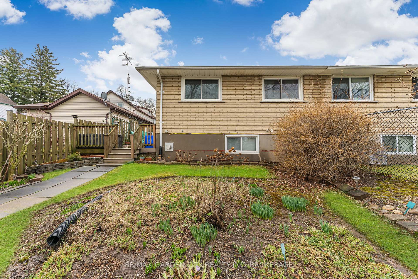
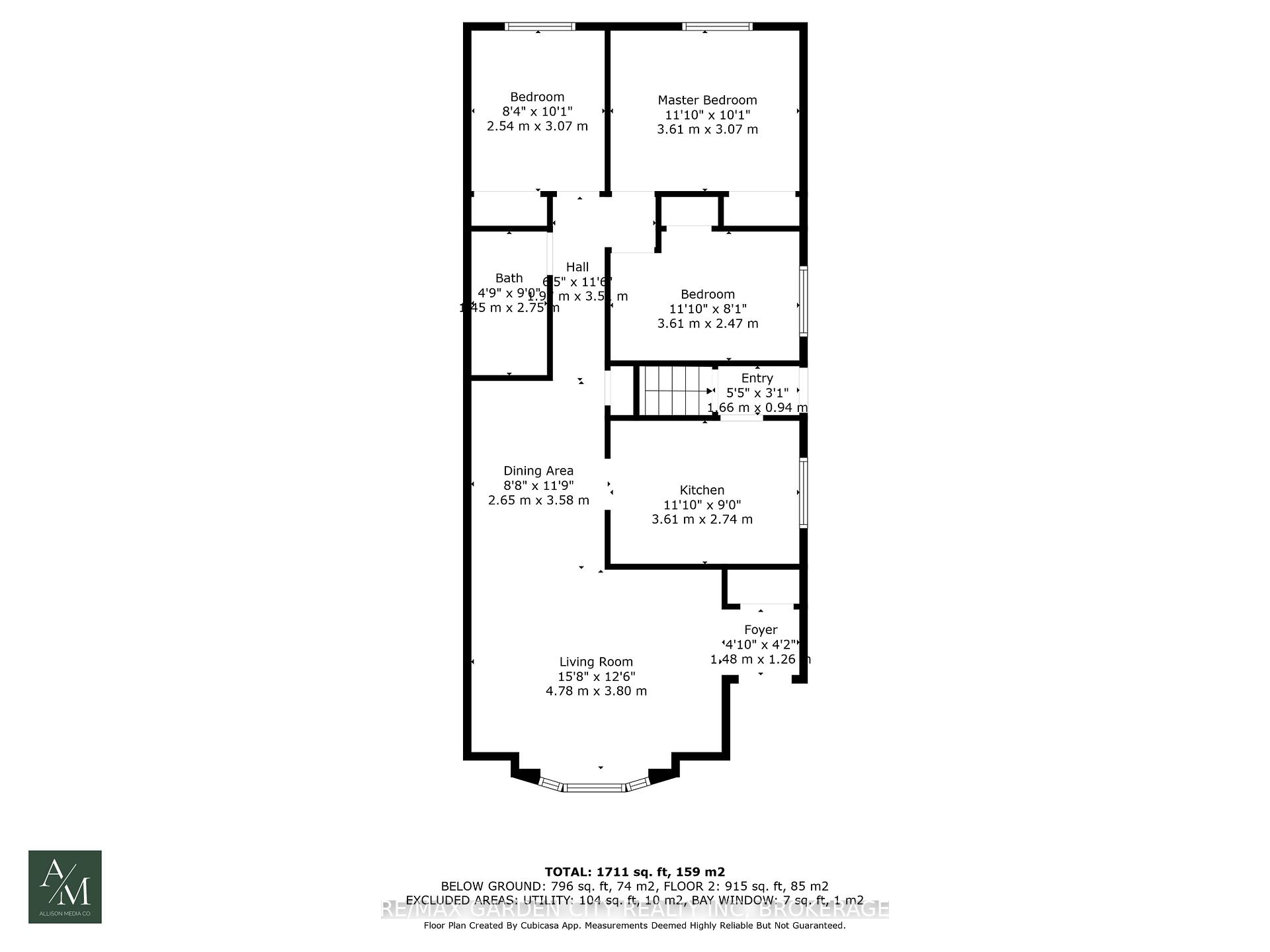
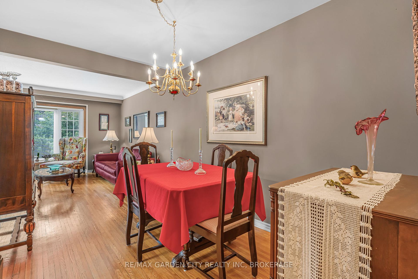
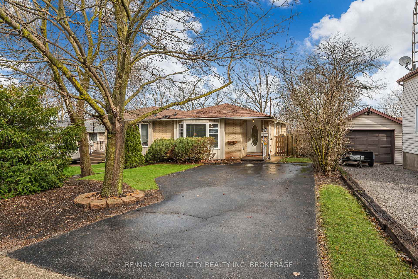
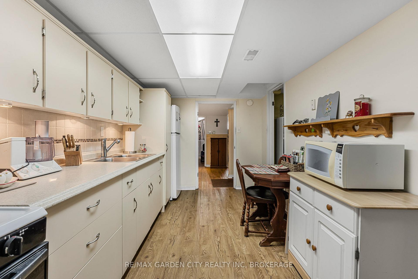
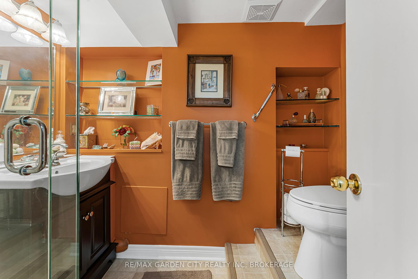
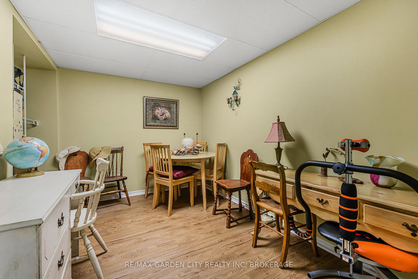
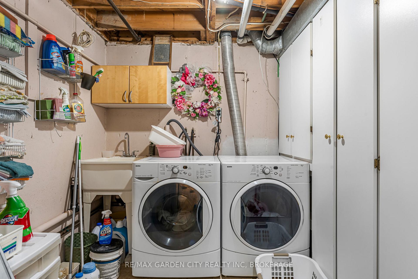
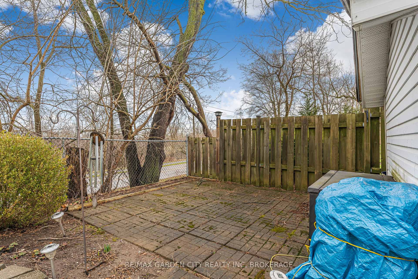
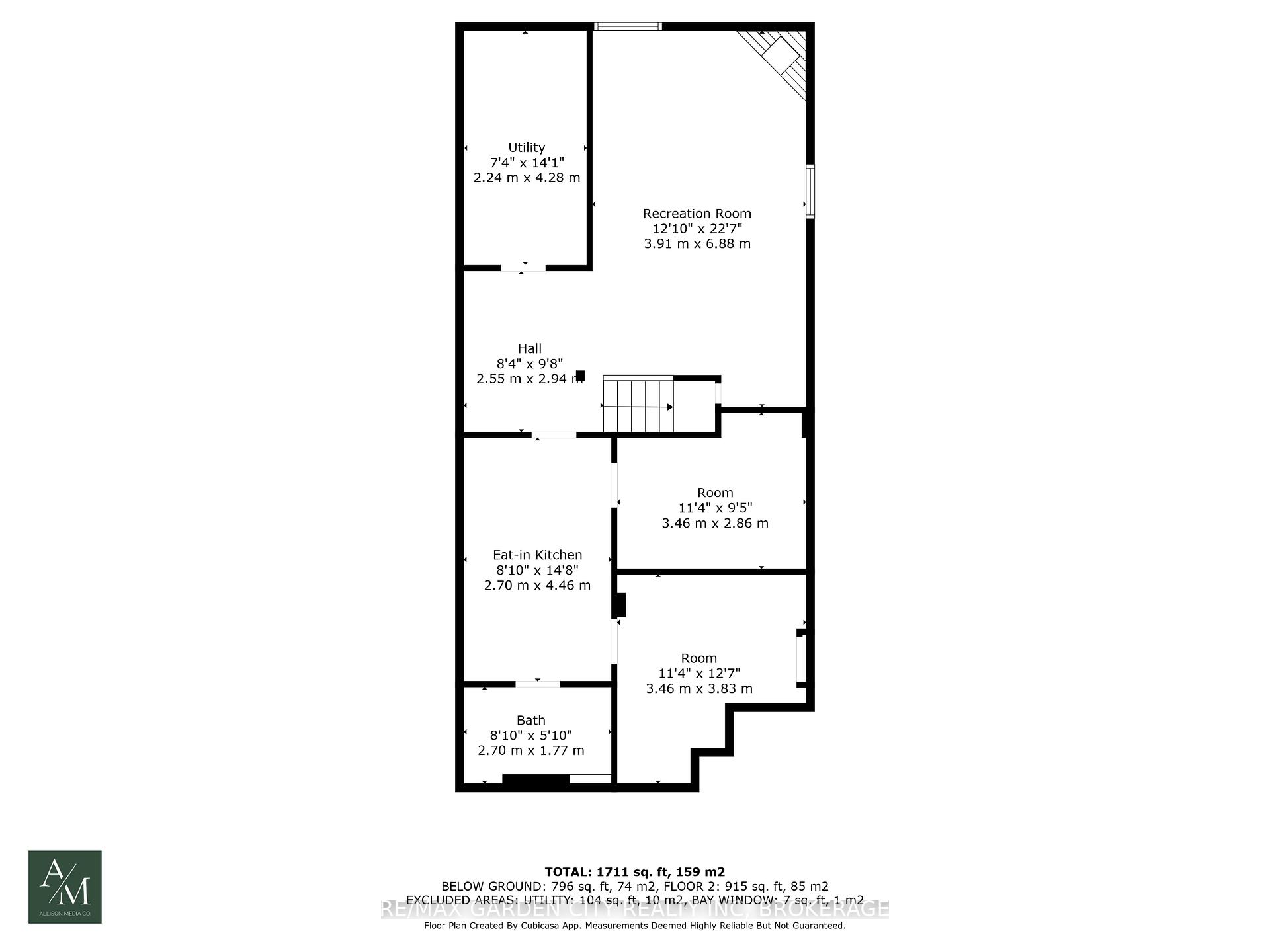
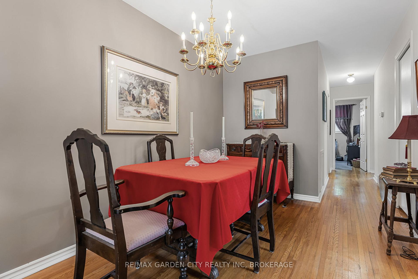
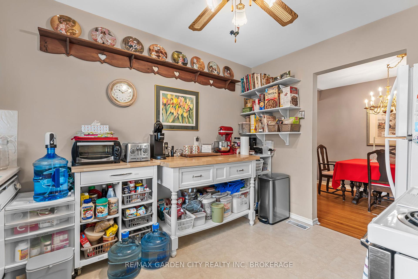
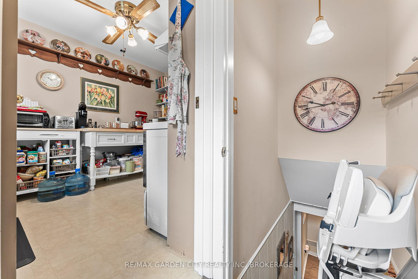
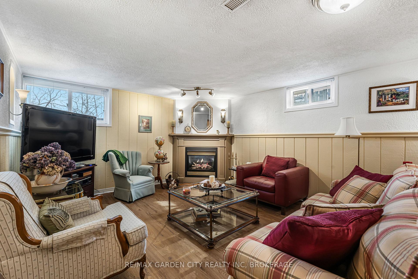
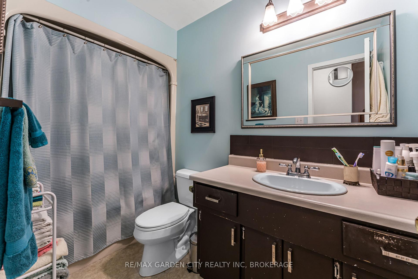
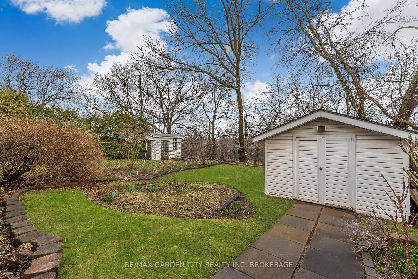



































| Nature Out Back, Convenience Out Front - The Best of Both Worlds! Welcome to this attractive semi-detached home nestled in a quiet, family-friendly neighbourhood, just minutes from everything you need! Featuring 3 bright bedrooms on the main level, this home is move-in ready with all newer windows, furnace, and central AC. And here's a bonus; the roof is being replaced right now, so your new home will come with peace of mind right from the start! Step outside and you'll discover a private ravine lot backing onto the scenic Merritt Trail - perfect for morning walks or weekend adventures. Sip your coffee or fire up the BBQ on the side deck, where you can soak in the sights and sounds of nature. Inside, a separate side entrance leads to a fully finished lower level complete with a second kitchen, bathroom, rec room with gas fireplace, laundry, and two bonus rooms - ideal for guests, teens, or potential rental income. Located near Highway 406, the Pen Centre, restaurants, and groceries, this home is a smart choice for first-time buyers, downsizers, or anyone who wants the best of nature and convenience. Don't miss this rare opportunity...homes like this don't stay hidden for long! |
| Price | $529,900 |
| Taxes: | $2742.08 |
| Assessment Year: | 2025 |
| Occupancy by: | Owner |
| Address: | 16 Dundas Cres , St. Catharines, L2T 1T3, Niagara |
| Directions/Cross Streets: | Glendale & Mountain |
| Rooms: | 7 |
| Rooms +: | 6 |
| Bedrooms: | 3 |
| Bedrooms +: | 0 |
| Family Room: | T |
| Basement: | Apartment, Finished |
| Level/Floor | Room | Length(ft) | Width(ft) | Descriptions | |
| Room 1 | Ground | Foyer | 4.85 | 4.13 | B/I Closet |
| Room 2 | Ground | Living Ro | 15.68 | 12.46 | Bay Window |
| Room 3 | Ground | Dining Ro | 8.69 | 11.74 | |
| Room 4 | Ground | Kitchen | 11.84 | 8.99 | B/I Dishwasher |
| Room 5 | Ground | Bedroom | 11.84 | 10.07 | |
| Room 6 | Ground | Bedroom 2 | 11.84 | 8.1 | |
| Room 7 | Ground | Bedroom 3 | 8.33 | 10.07 | |
| Room 8 | Basement | Kitchen | 8.86 | 14.63 | |
| Room 9 | Basement | Den | 11.35 | 12.56 | |
| Room 10 | Basement | Office | 11.35 | 9.38 | |
| Room 11 | Basement | Recreatio | 22.57 | 12.82 | Gas Fireplace |
| Room 12 | Basement | Laundry | 14.04 | 7.35 | B/I Appliances |
| Room 13 | Basement | Dining Ro | 9.64 | 8.36 |
| Washroom Type | No. of Pieces | Level |
| Washroom Type 1 | 4 | Ground |
| Washroom Type 2 | 3 | Basement |
| Washroom Type 3 | 0 | |
| Washroom Type 4 | 0 | |
| Washroom Type 5 | 0 |
| Total Area: | 0.00 |
| Approximatly Age: | 51-99 |
| Property Type: | Semi-Detached |
| Style: | Bungalow-Raised |
| Exterior: | Brick, Vinyl Siding |
| Garage Type: | None |
| (Parking/)Drive: | Front Yard |
| Drive Parking Spaces: | 3 |
| Park #1 | |
| Parking Type: | Front Yard |
| Park #2 | |
| Parking Type: | Front Yard |
| Park #3 | |
| Parking Type: | Private Do |
| Pool: | None |
| Other Structures: | Garden Shed |
| Approximatly Age: | 51-99 |
| Approximatly Square Footage: | 700-1100 |
| CAC Included: | N |
| Water Included: | N |
| Cabel TV Included: | N |
| Common Elements Included: | N |
| Heat Included: | N |
| Parking Included: | N |
| Condo Tax Included: | N |
| Building Insurance Included: | N |
| Fireplace/Stove: | Y |
| Heat Type: | Forced Air |
| Central Air Conditioning: | Central Air |
| Central Vac: | N |
| Laundry Level: | Syste |
| Ensuite Laundry: | F |
| Sewers: | None |
| Utilities-Cable: | Y |
| Utilities-Hydro: | Y |
$
%
Years
This calculator is for demonstration purposes only. Always consult a professional
financial advisor before making personal financial decisions.
| Although the information displayed is believed to be accurate, no warranties or representations are made of any kind. |
| RE/MAX GARDEN CITY REALTY INC, BROKERAGE |
- Listing -1 of 0
|
|

Arthur Sercan & Jenny Spanos
Sales Representative
Dir:
416-723-4688
Bus:
416-445-8855
| Virtual Tour | Book Showing | Email a Friend |
Jump To:
At a Glance:
| Type: | Freehold - Semi-Detached |
| Area: | Niagara |
| Municipality: | St. Catharines |
| Neighbourhood: | 460 - Burleigh Hill |
| Style: | Bungalow-Raised |
| Lot Size: | x 132.00(Feet) |
| Approximate Age: | 51-99 |
| Tax: | $2,742.08 |
| Maintenance Fee: | $0 |
| Beds: | 3 |
| Baths: | 2 |
| Garage: | 0 |
| Fireplace: | Y |
| Air Conditioning: | |
| Pool: | None |
Locatin Map:
Payment Calculator:

Listing added to your favorite list
Looking for resale homes?

By agreeing to Terms of Use, you will have ability to search up to 291812 listings and access to richer information than found on REALTOR.ca through my website.


