$3,000
Available - For Rent
Listing ID: C12065390
38 Iannuzzi Stre , Toronto, M5V 0S2, Toronto
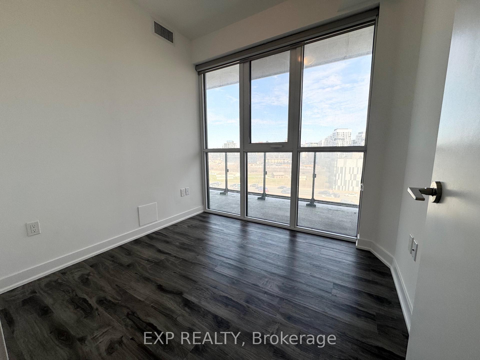
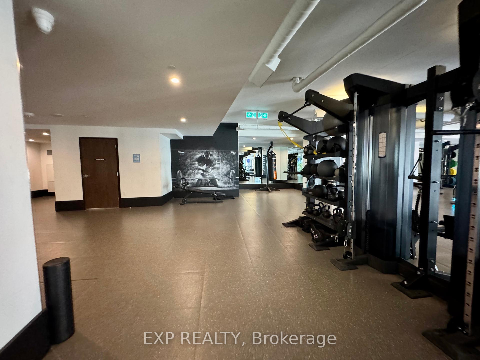
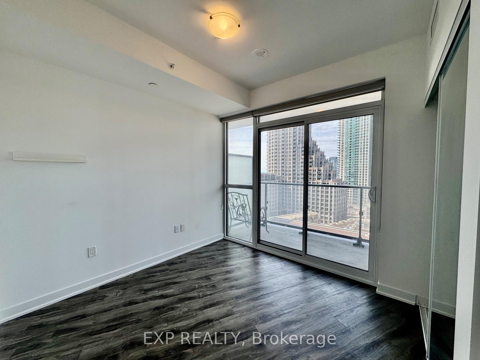
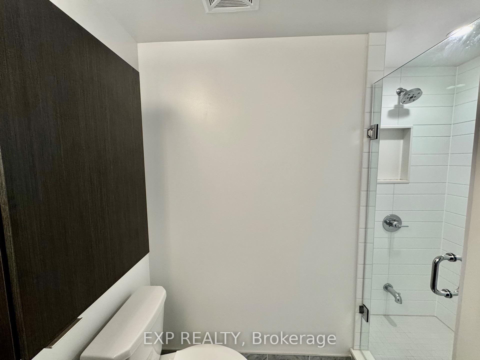
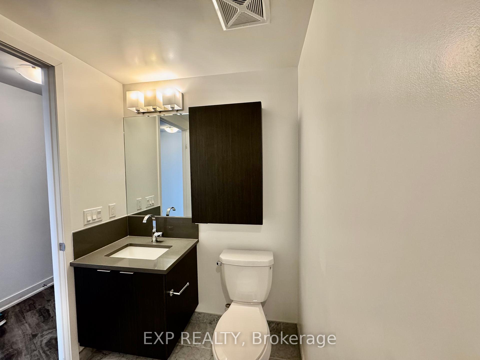
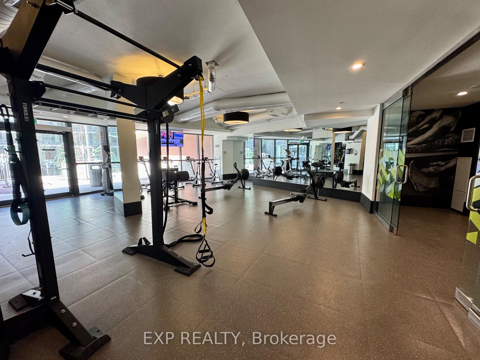
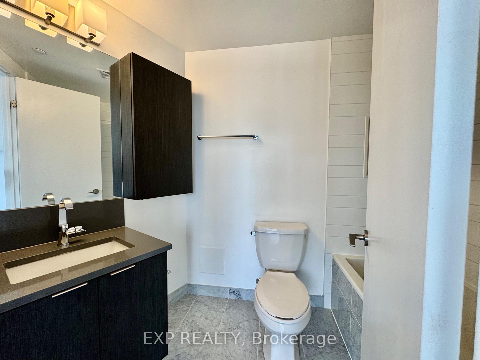
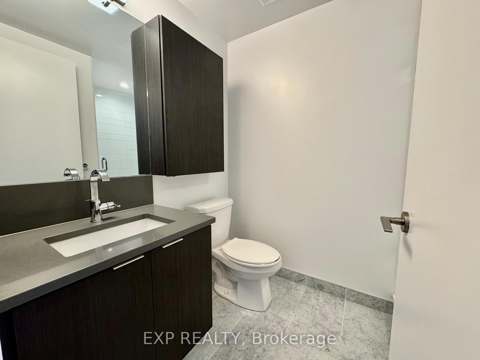
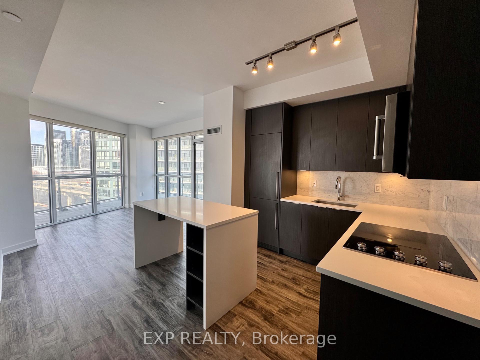
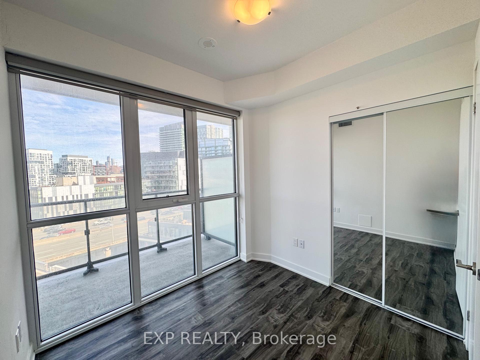
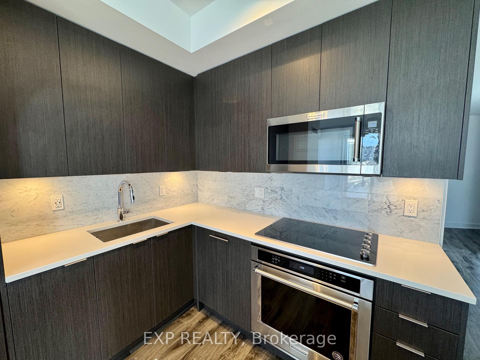
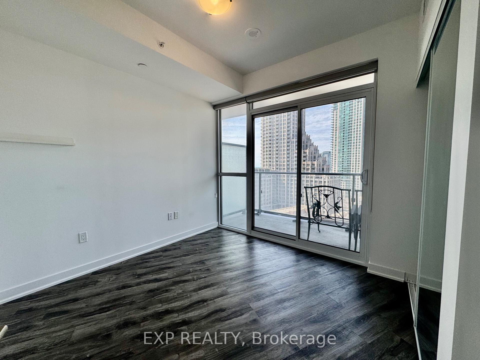
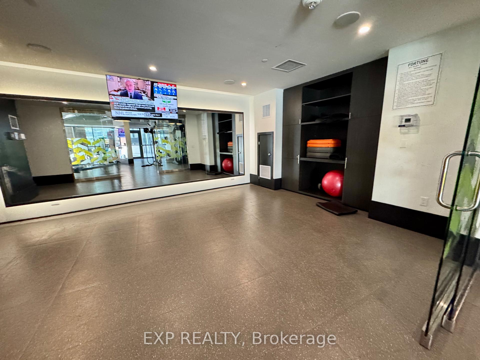
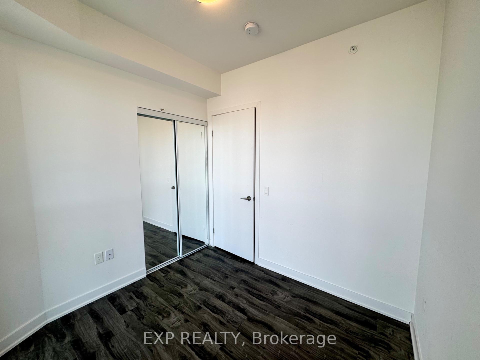
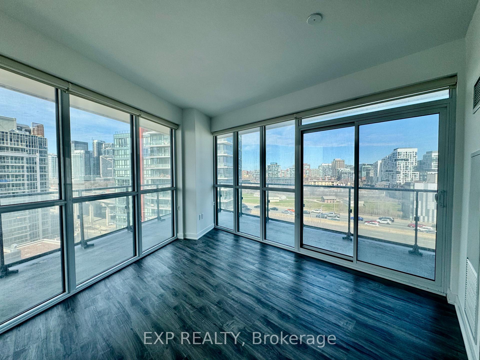
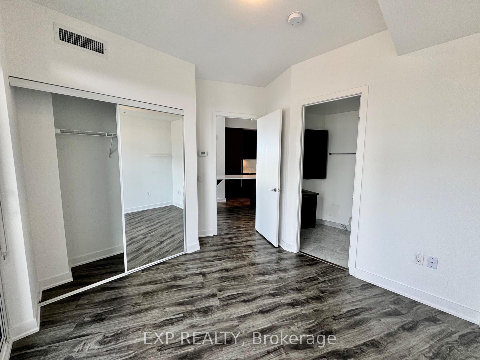
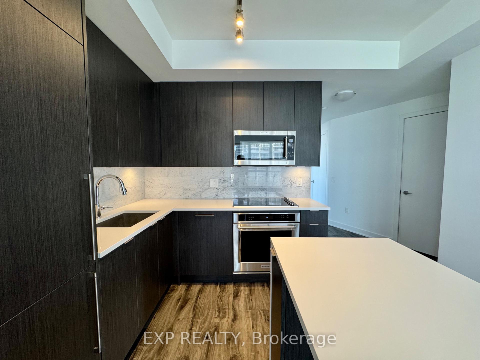
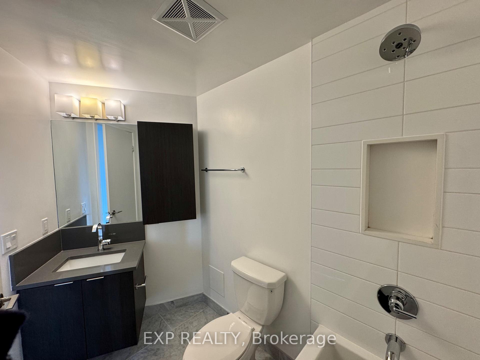
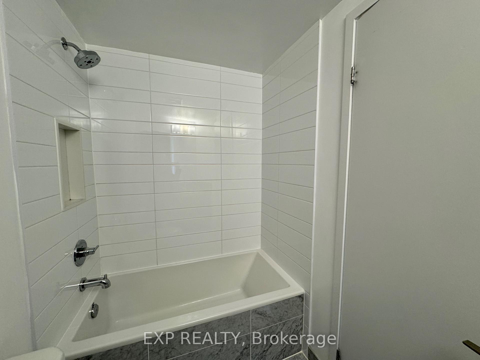
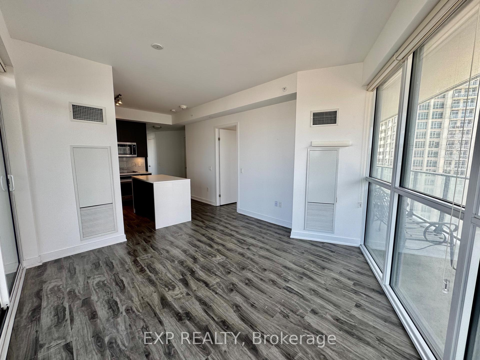




















| Welcome to 38 Iannuzzi St, Unit 1504 a stunning 2 bedroom, 2 bathroom corner suite offering 735 sq ft of elegant living space. Perched on the 15th floor of the esteemed Fortune at Fort York, this residence boasts a wrap around balcony with unobstructed city views, immersing you in Torontos vibrant skyline. Step inside to discover a thoughtfully designed open-concept layout, illuminated by floor-to-ceiling windows that bathe the space in natural light. The modern kitchen is a culinary delight, featuring sleek stainless steel appliances, quartz countertops, and ample cabinetry. The primary bedroom offers a serene retreat with an en-suite bathroom, while the second bedroom provides flexibility for guests or a home office. Fortune at Fort York pampers residents with top-tier amenities, including a fully equipped gym, party room, hot tub, media room, sauna, and 24-hour concierge service. Located in a Walkers Paradise with a Walk Score of 94, daily errands are effortlessly accomplished on foot. Enjoy proximity to Little Norway Park, Coronation Park, and the waterfront, offering ample green spaces and recreational opportunities. Commuters will appreciate the convenience of the 509 Harbourfront Light Rail just steps away, ensuring seamless access to the citys core. Nearby shopping options include Loblaws, Shoppers Drug Mart, and the LCBO, catering to all your daily needs. This vacant unit is move-in ready, presenting an exceptional opportunity to embrace sophisticated urban living in one of Torontos most sought-after neighbourhoods. |
| Price | $3,000 |
| Taxes: | $0.00 |
| Occupancy by: | Vacant |
| Address: | 38 Iannuzzi Stre , Toronto, M5V 0S2, Toronto |
| Postal Code: | M5V 0S2 |
| Province/State: | Toronto |
| Directions/Cross Streets: | Bathurst and Lakeshore |
| Level/Floor | Room | Length(ft) | Width(ft) | Descriptions | |
| Room 1 | Main | Living Ro | 11.91 | 11.71 | Laminate, Combined w/Dining, W/O To Balcony |
| Room 2 | Main | Dining Ro | 11.91 | 11.71 | Laminate, Combined w/Living, W/O To Balcony |
| Room 3 | Main | Kitchen | 11.97 | 8 | Granite Counters, Ceramic Backsplash, Stainless Steel Appl |
| Room 4 | Main | Primary B | 9.61 | 9.51 | 4 Pc Ensuite, Walk-In Closet(s), W/O To Balcony |
| Room 5 | Main | Bedroom 2 | 7.12 | 8.5 | Laminate, Walk-In Closet(s), Large Window |
| Washroom Type | No. of Pieces | Level |
| Washroom Type 1 | 4 | Flat |
| Washroom Type 2 | 0 | |
| Washroom Type 3 | 0 | |
| Washroom Type 4 | 0 | |
| Washroom Type 5 | 0 |
| Total Area: | 0.00 |
| Approximatly Age: | 0-5 |
| Washrooms: | 2 |
| Heat Type: | Forced Air |
| Central Air Conditioning: | Central Air |
| Elevator Lift: | True |
| Although the information displayed is believed to be accurate, no warranties or representations are made of any kind. |
| EXP REALTY |
- Listing -1 of 0
|
|

Arthur Sercan & Jenny Spanos
Sales Representative
Dir:
416-723-4688
Bus:
416-445-8855
| Book Showing | Email a Friend |
Jump To:
At a Glance:
| Type: | Com - Condo Apartment |
| Area: | Toronto |
| Municipality: | Toronto C01 |
| Neighbourhood: | Waterfront Communities C1 |
| Style: | Apartment |
| Lot Size: | x 0.00() |
| Approximate Age: | 0-5 |
| Tax: | $0 |
| Maintenance Fee: | $0 |
| Beds: | 2 |
| Baths: | 2 |
| Garage: | 0 |
| Fireplace: | N |
| Air Conditioning: | |
| Pool: |
Locatin Map:

Listing added to your favorite list
Looking for resale homes?

By agreeing to Terms of Use, you will have ability to search up to 291812 listings and access to richer information than found on REALTOR.ca through my website.


