Sold
Listing ID: E4013555
53 Oakworth Crescent , Toronto, M1K3T7, Ontario
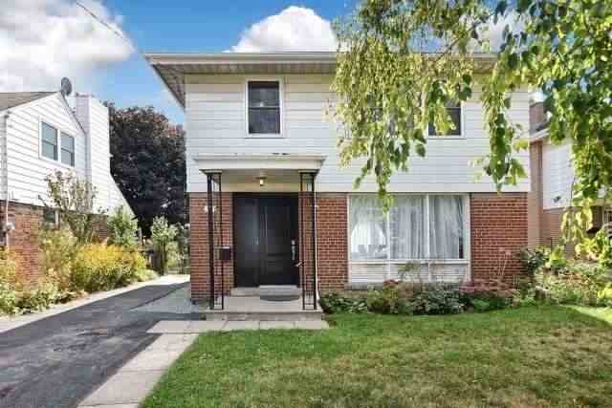
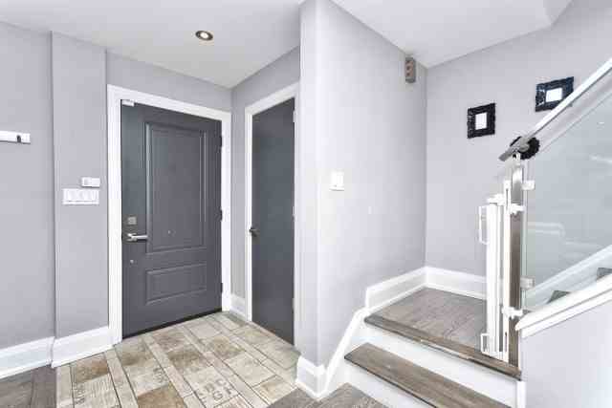
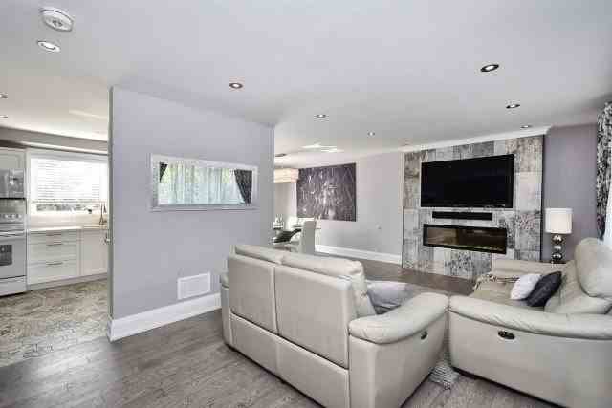
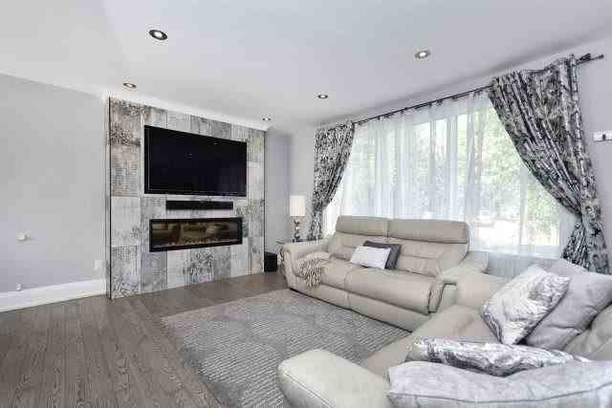
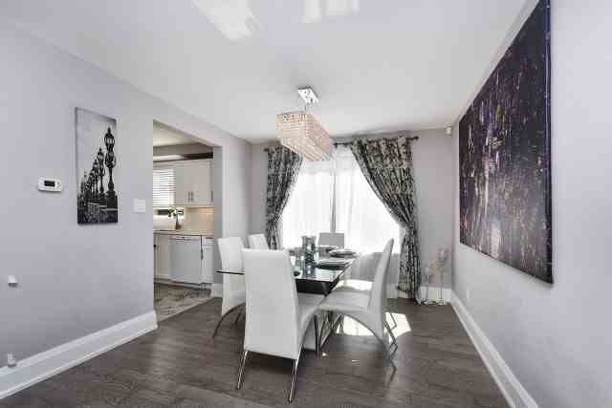
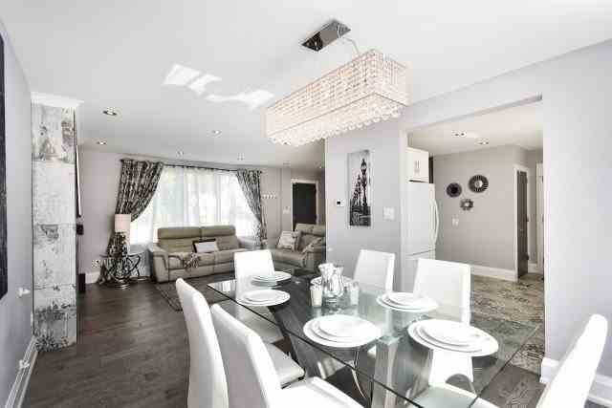
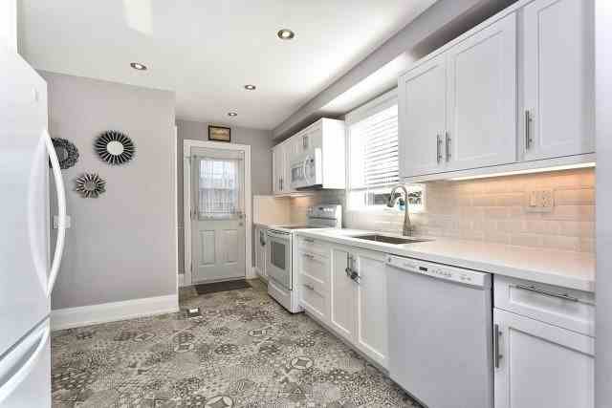
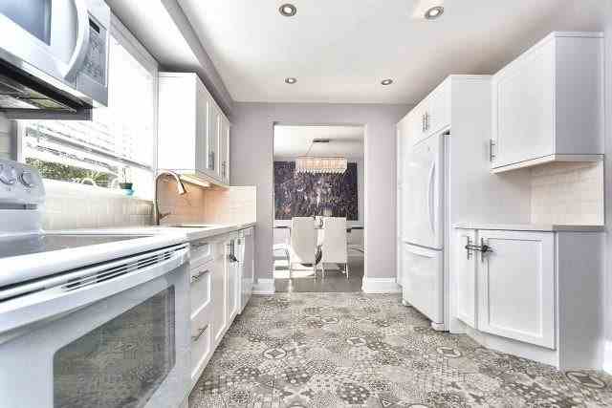
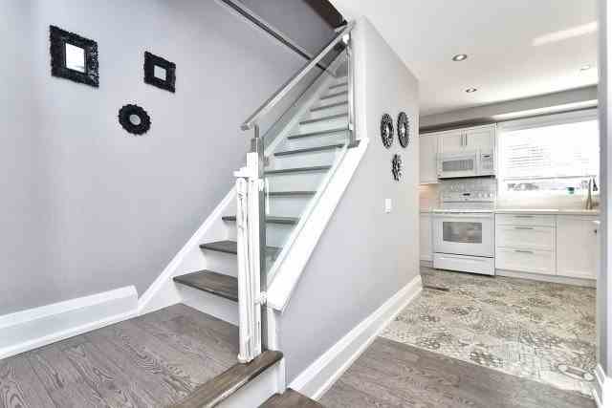
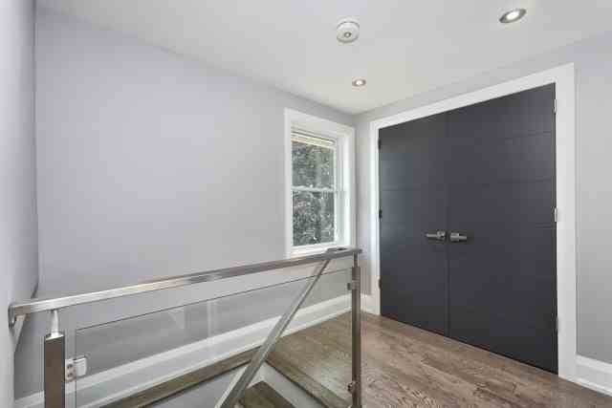
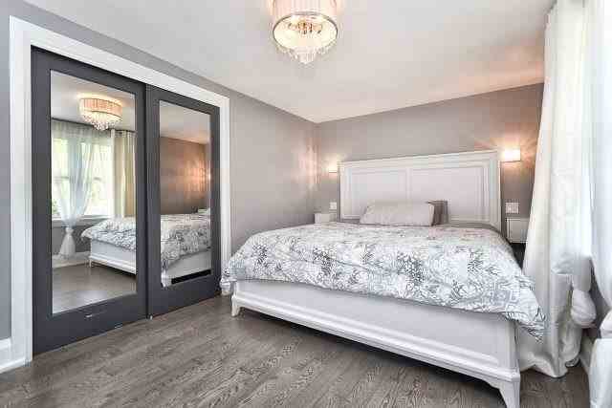
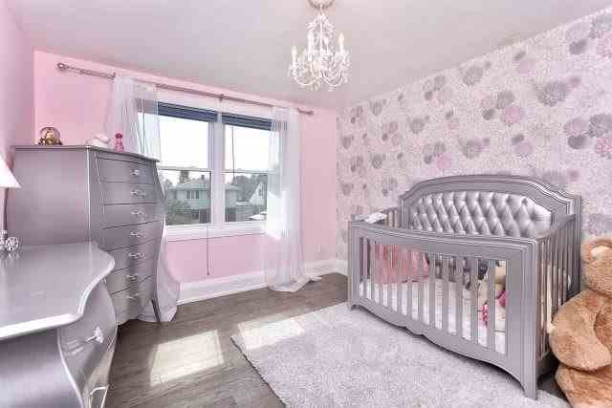
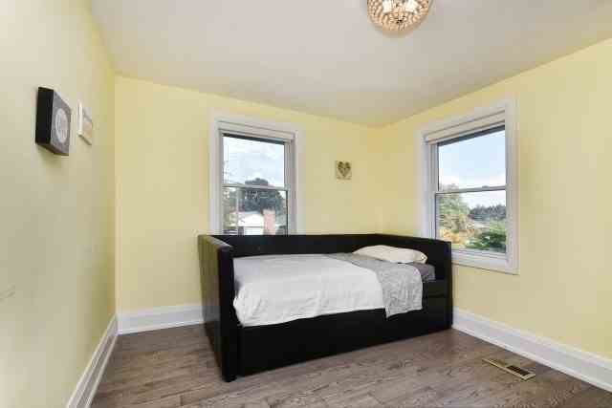

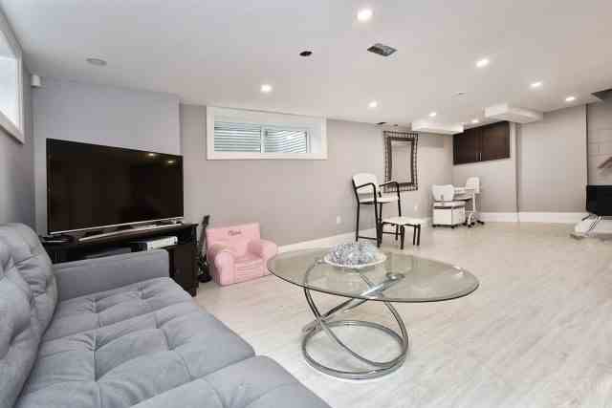
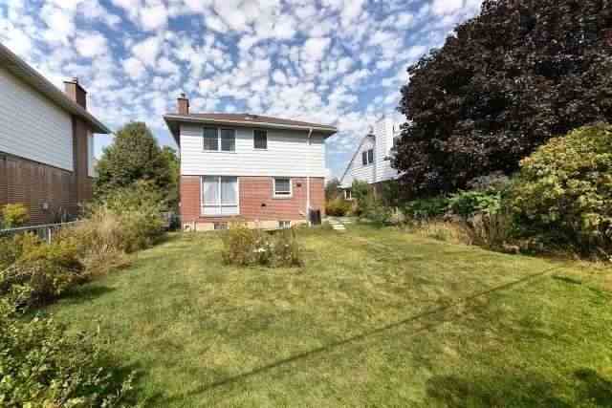
















| Stunning 2 Storey Home With Plenty Of Renovations And Upgrades. This 3 Bedroom Home Offers Hardwood Floors And Potlights Througout. Quartz Counter Top And Modern Backsplash In The Kitchen. Upgraded Bathrooms, Trims, Doors And A Finished Basement. The 41 X 120 Foot Lot Boasts A Large Backyard And A 4 Car Driveway. Minutes To Kennedy Subway, Lrt, Schools, Shopping And A Walk To Treverton Park. This Is A Must See Home In A Great Location. |
| Extras: Fridge, Stove, Built In Microwave, Dishwasher, Washer & Dryer, Window Coverings And Light Fixtures. |
| Listed Price | $799,900 |
| Taxes: | $2712.75 |
| DOM | 28 |
| Occupancy: | Owner |
| Address: | 53 Oakworth Crescent , Toronto, M1K3T7, Ontario |
| Lot Size: | 41.92 x 120.00 (Feet) |
| Directions/Cross Streets: | Kennedy/Eglinton |
| Rooms: | 6 |
| Rooms +: | 1 |
| Bedrooms: | 3 |
| Bedrooms +: | |
| Kitchens: | 1 |
| Family Room: | N |
| Basement: | Finished |
| Level/Floor | Room | Length(ft) | Width(ft) | Descriptions | |
| Room 1 | Ground | Living | 15.81 | 11.61 | Open Concept, Pot Lights, Hardwood Floor |
| Room 2 | Ground | Dining | 10.5 | 10.43 | L-Shaped Room, Combined W/Living, Hardwood Floor |
| Room 3 | Ground | Kitchen | 13.45 | 10.17 | Updated, Quartz Counter, Hardwood Floor |
| Room 4 | 2nd | Master | 14.86 | 11.68 | Window, Double Closet, Hardwood Floor |
| Room 5 | 2nd | 2nd Br | 11.68 | 9.58 | Window, Closet, Hardwood Floor |
| Room 6 | 2nd | 3rd Br | 11.15 | 10.5 | Window, Closet, Hardwood Floor |
| Room 7 | Bsmt | Rec | 23.81 | 11.15 | Window, 3 Pc Bath, Laminate |
| Washroom Type | No. of Pieces | Level |
| Washroom Type 1 | 2 | Main |
| Washroom Type 2 | 4 | Upper |
| Washroom Type 3 | 3 | Lower |
| Property Type: | Detached |
| Style: | 2-Storey |
| Exterior: | Alum Siding, Brick |
| Garage Type: | None |
| (Parking/)Drive: | Private |
| Drive Parking Spaces: | 4 |
| Pool: | None |
| Property Features: | Park, Public Transit, School |
| Fireplace/Stove: | N |
| Heat Source: | Gas |
| Heat Type: | Forced Air |
| Central Air Conditioning: | Central Air |
| Sewers: | Sewers |
| Water: | Municipal |
| Although the information displayed is believed to be accurate, no warranties or representations are made of any kind. |
| RE/MAX HALLMARK REALTY LTD., BROKERAGE |
- Listing -1 of 0
|
|

Arthur Sercan & Jenny Spanos
Sales Representative
Dir:
416-723-4688
Bus:
416-445-8855
| Virtual Tour | Book Showing | Email a Friend |
Jump To:
At a Glance:
| Type: | Freehold - Detached |
| Area: | Toronto |
| Municipality: | Toronto |
| Neighbourhood: | Ionview |
| Style: | 2-Storey |
| Lot Size: | 41.92 x 120.00(Feet) |
| Approximate Age: | |
| Tax: | $2,712.75 |
| Maintenance Fee: | $0 |
| Beds: | 3 |
| Baths: | 3 |
| Garage: | 0 |
| Fireplace: | N |
| Air Conditioning: | |
| Pool: | None |
Locatin Map:

Listing added to your favorite list
Looking for resale homes?

By agreeing to Terms of Use, you will have ability to search up to 329064 listings and access to richer information than found on REALTOR.ca through my website.


