Sold
Listing ID: N4120509
41 Amos Lehman Way , Whitchurch-Stouffville, L4A 0L3, Ontario
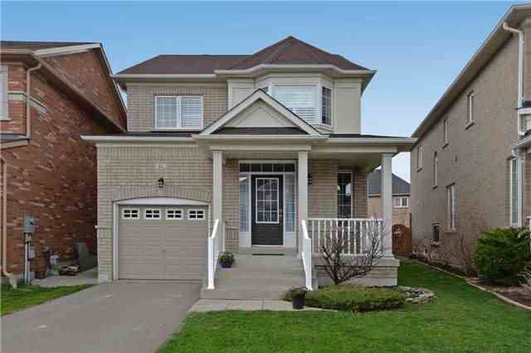
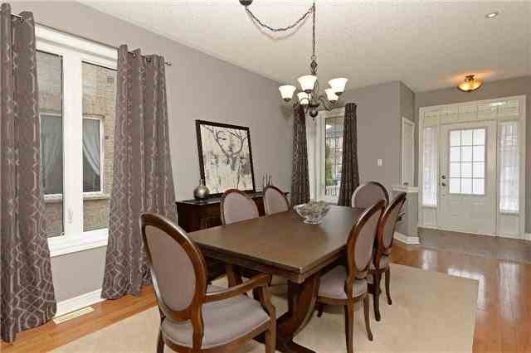
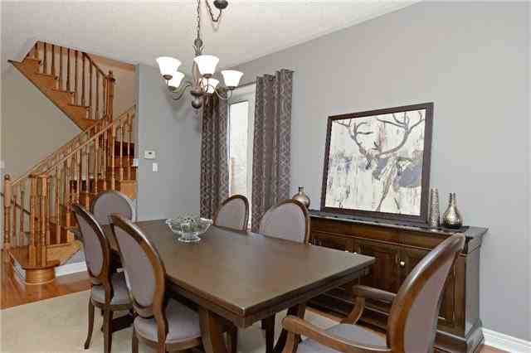
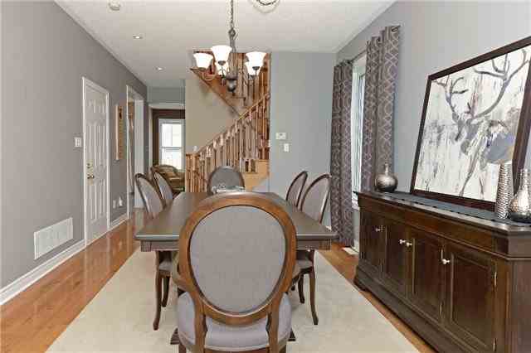
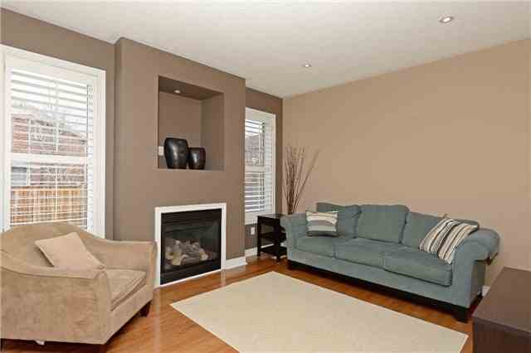
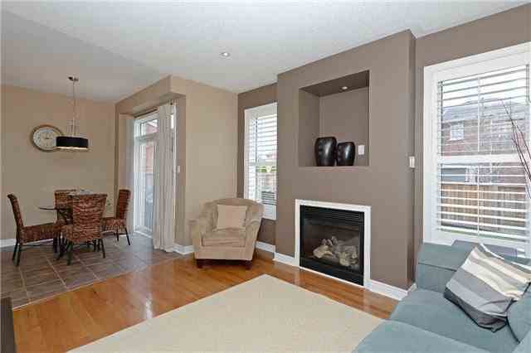
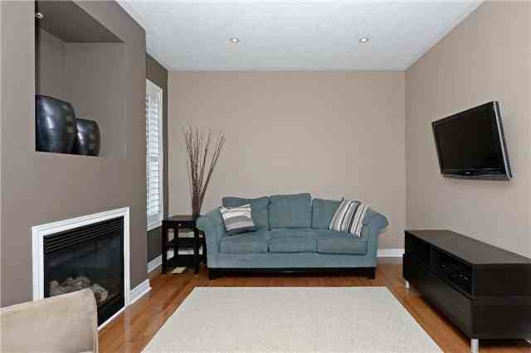
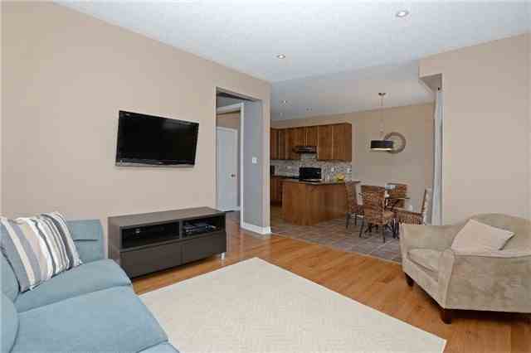
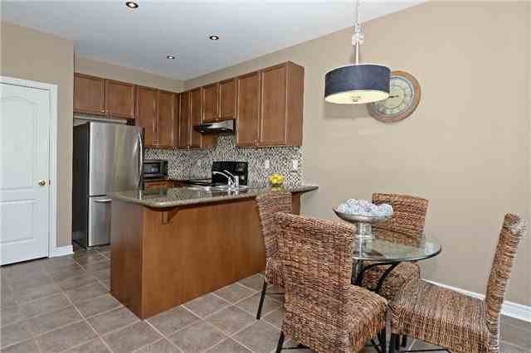
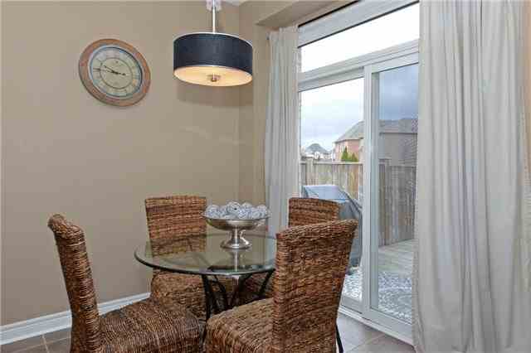
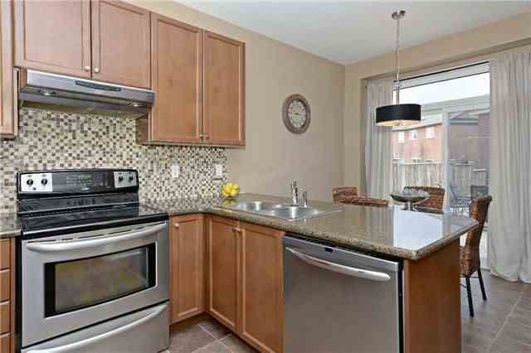
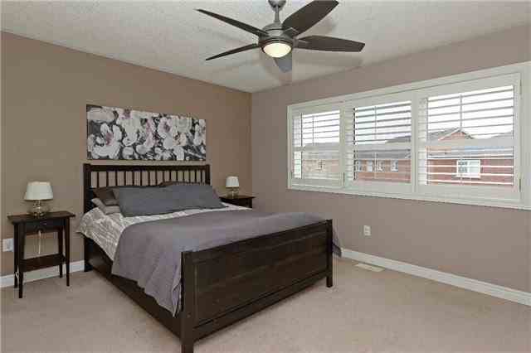
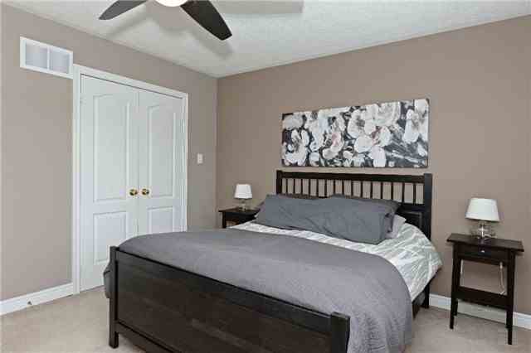
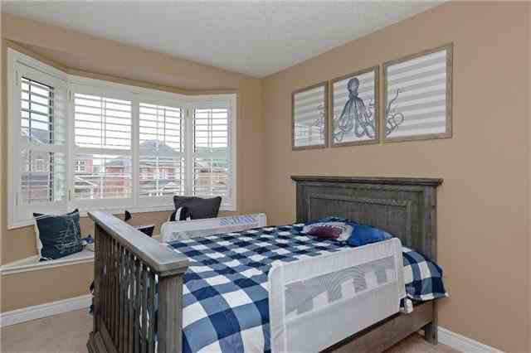
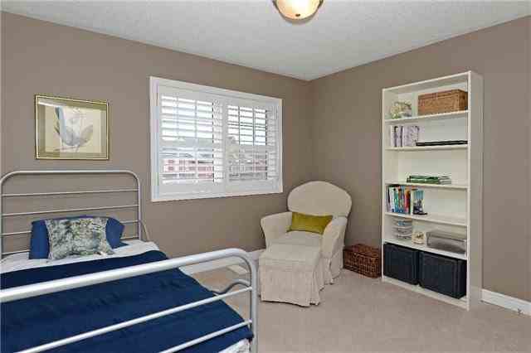
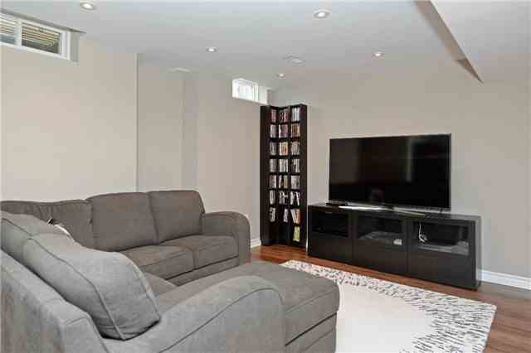
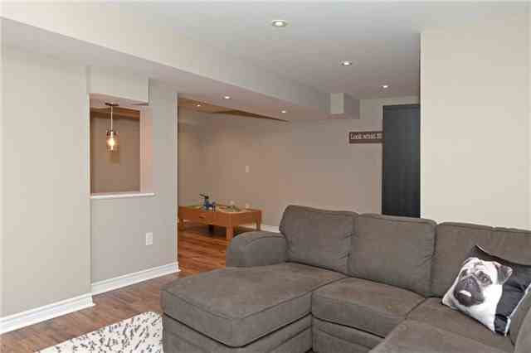
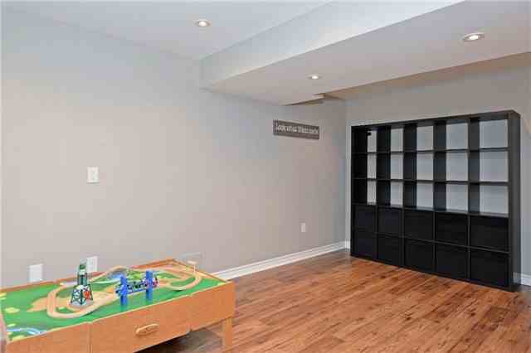
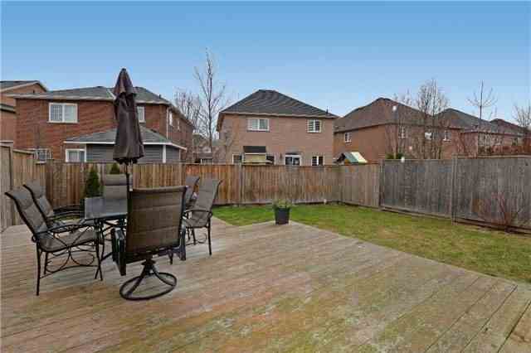
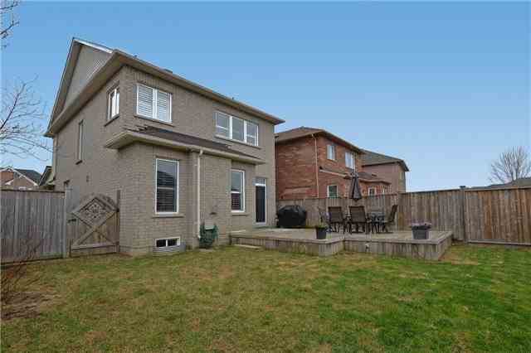




















| Stunning 3 Bedroom, 4 Bath, Field Gate Home In A Very Desirable Area With A Premium Pie Shaped Lot. Entertain On A 16 X 25 Wooden Deck. Upgraded With Maple Cabinets, Granite Counter & Backsplash In Kitchen, Pot Lights, California Shutters & Upgraded Hardwood Throughout Main Floor. Basement Rec Room Open Concept, Potlights & 2 Pc Bathroom. This Is A Must See Home. |
| Mortgage: *S/T Easement For Entry As In Yr1065259 Block 466, Plan 65M3890, Whitchurch-Stouffville; S/T |
| Extras: Stainless Steel Fridge, Stove, Dishwasher, & Hood Fan, Washer/Dryer, All Existing Light Fixtures, Window Coverings, Gdo W/2 Remotes. Quiet Nighbourhood, With Many Schools, Parks, And Shopping Near By. This Home Is Turn Key-Ready To Move In! |
| Listed Price | $799,900 |
| Taxes: | $3852.41 |
| DOM | 22 |
| Occupancy: | Owner |
| Address: | 41 Amos Lehman Way , Whitchurch-Stouffville, L4A 0L3, Ontario |
| Lot Size: | 28.78 x 107.21 (Feet) |
| Directions/Cross Streets: | Hoover Park/Reeves Way |
| Rooms: | 11 |
| Bedrooms: | 3 |
| Bedrooms +: | |
| Kitchens: | 1 |
| Family Room: | Y |
| Basement: | Finished |
| Level/Floor | Room | Length(ft) | Width(ft) | Descriptions | |
| Room 1 | Main | Living | 11.55 | 17.94 | Combined W/Dining, Window, Hardwood Floor |
| Room 2 | Main | Dining | 11.55 | 17.94 | Combined W/Living, Window, Hardwood Floor |
| Room 3 | Main | Family | 13.32 | 11.97 | Pot Lights, Gas Fireplace, Hardwood Floor |
| Room 4 | Main | Kitchen | 9.77 | 8.63 | Open Concept, Granite Counter, Ceramic Floor |
| Room 5 | Main | Breakfast | 8.4 | 8.46 | W/O To Deck, O/Looks Family, Ceramic Floor |
| Room 6 | 2nd | Master | 14.63 | 11.58 | 4 Pc Ensuite, Large Window, Broadloom |
| Room 7 | 2nd | 2nd Br | 11.05 | 12.4 | Closet, Window, Broadloom |
| Room 8 | 2nd | 3rd Br | 10.46 | 14.99 | Closet, Window, Broadloom |
| Room 9 | Bsmt | Rec | 20.83 | 20.66 | Open Concept, Pot Lights, Laminate |
| Washroom Type | No. of Pieces | Level |
| Washroom Type 1 | 4 | 2nd |
| Washroom Type 2 | 4 | 2nd |
| Washroom Type 3 | 2 | Main |
| Washroom Type 4 | 2 | Bsmt |
| Approximatly Age: | 6-15 |
| Property Type: | Detached |
| Style: | 2-Storey |
| Exterior: | Brick |
| Garage Type: | Attached |
| (Parking/)Drive: | Private |
| Drive Parking Spaces: | 1 |
| Pool: | None |
| Approximatly Age: | 6-15 |
| Approximatly Square Footage: | 1500-2000 |
| Property Features: | Fenced Yard, Park, School |
| Fireplace/Stove: | Y |
| Heat Source: | Gas |
| Heat Type: | Forced Air |
| Central Air Conditioning: | Central Air |
| Laundry Level: | Lower |
| Sewers: | Sewers |
| Water: | Municipal |
| Although the information displayed is believed to be accurate, no warranties or representations are made of any kind. |
| KINGSWAY REAL ESTATE, BROKERAGE |
- Listing -1 of 0
|
|

Arthur Sercan & Jenny Spanos
Sales Representative
Dir:
416-723-4688
Bus:
416-445-8855
| Virtual Tour | Book Showing | Email a Friend |
Jump To:
At a Glance:
| Type: | Freehold - Detached |
| Area: | York |
| Municipality: | Whitchurch-Stouffville |
| Neighbourhood: | Stouffville |
| Style: | 2-Storey |
| Lot Size: | 28.78 x 107.21(Feet) |
| Approximate Age: | 6-15 |
| Tax: | $3,852.41 |
| Maintenance Fee: | $0 |
| Beds: | 3 |
| Baths: | 4 |
| Garage: | 0 |
| Fireplace: | Y |
| Air Conditioning: | |
| Pool: | None |
Locatin Map:

Listing added to your favorite list
Looking for resale homes?

By agreeing to Terms of Use, you will have ability to search up to 329064 listings and access to richer information than found on REALTOR.ca through my website.


