Sold
Listing ID: E4137795
24 Perfitt Crescent , Ajax, L1Z1J4, Ontario
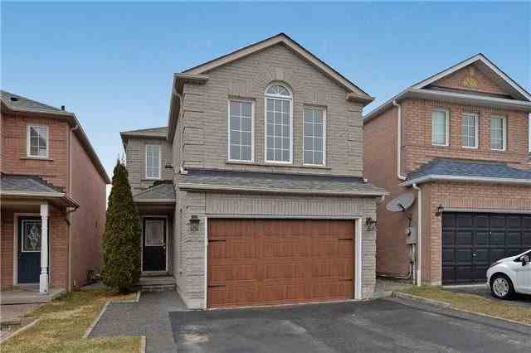
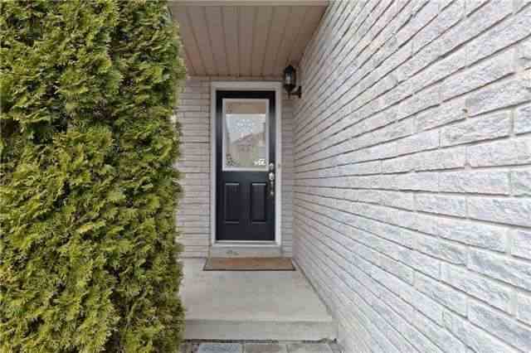
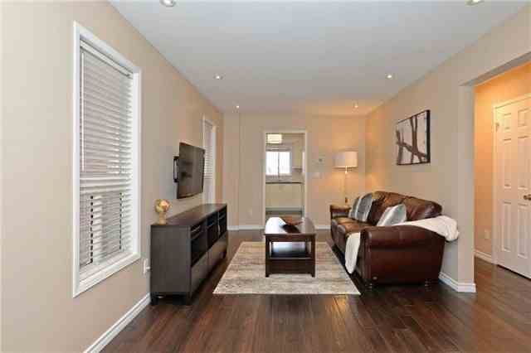
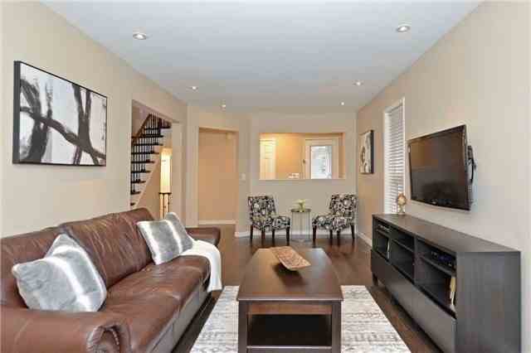
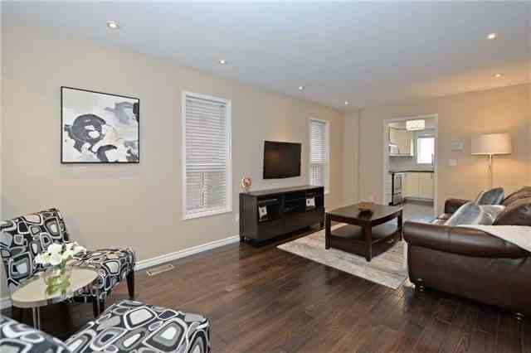
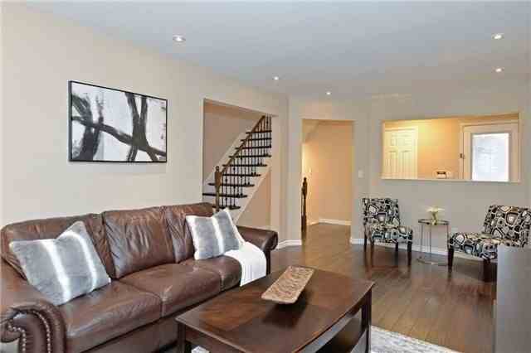
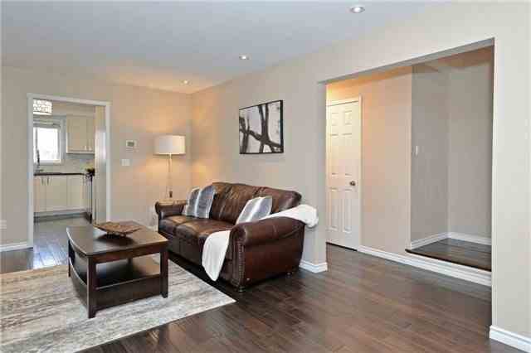
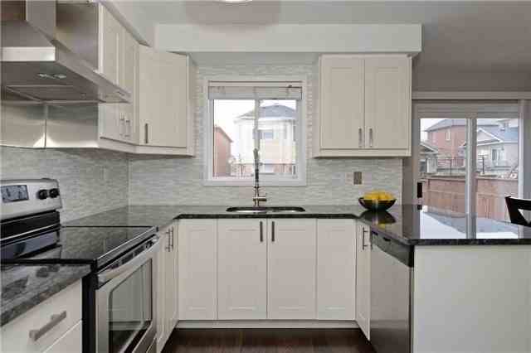
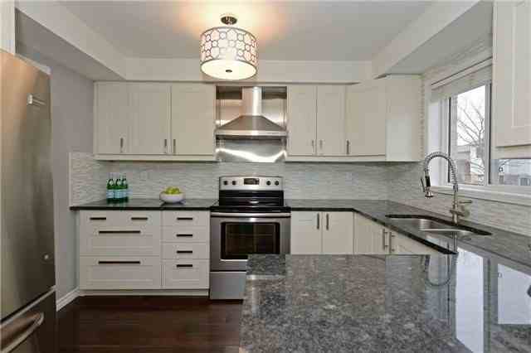
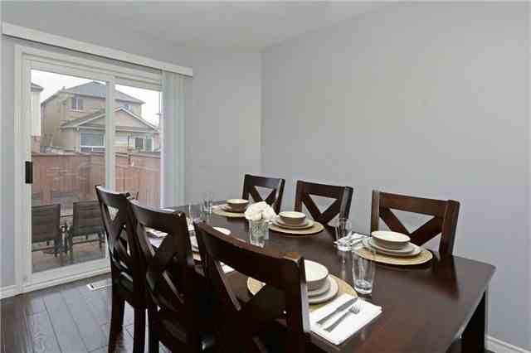
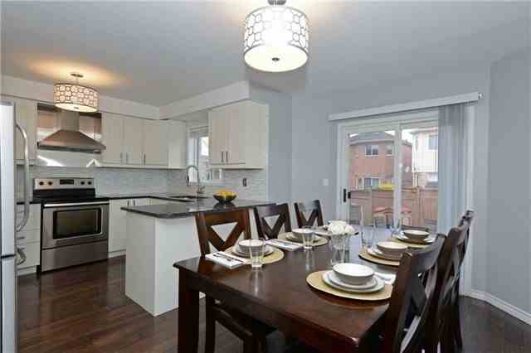
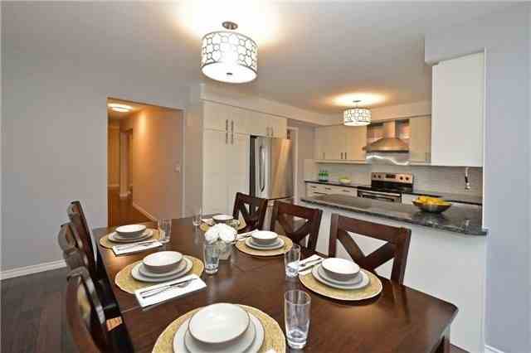
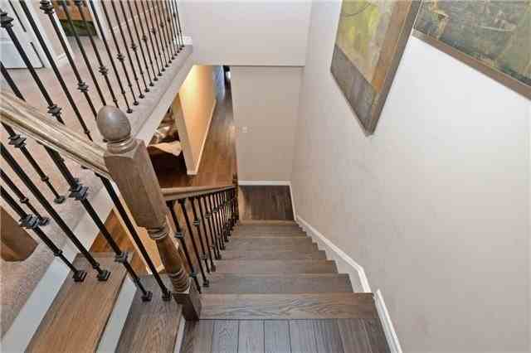
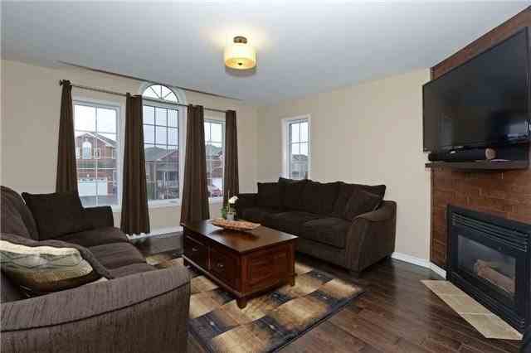
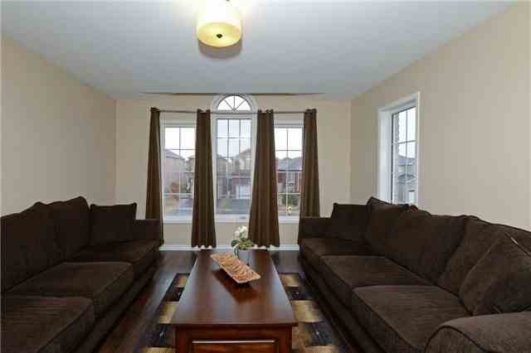
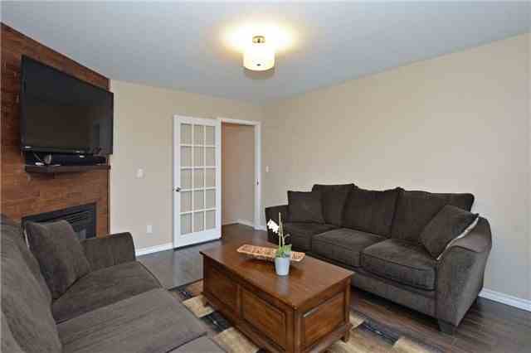
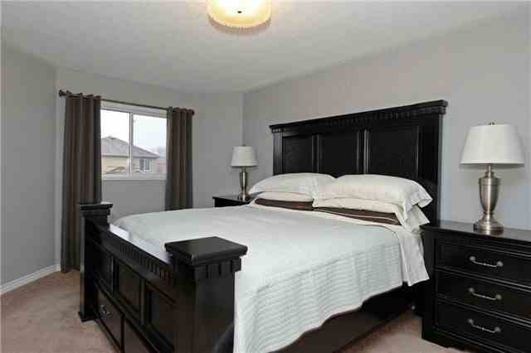
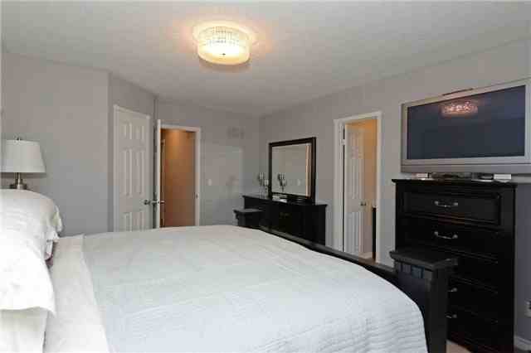
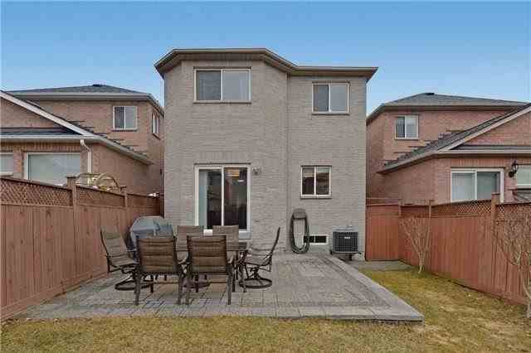
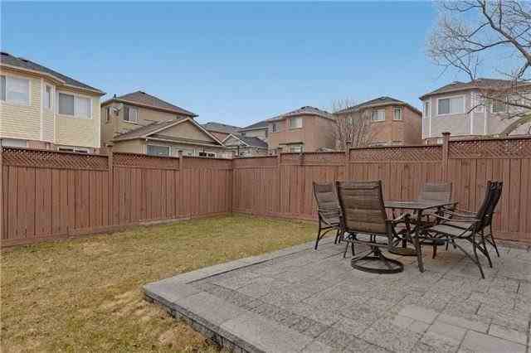




















| Welcome To This Stunning 3 Bedroom, 3 Bath 2 Story Home In Sought After Ajax Neighbourhood. This Home Offers It All, Gleaming Hardwood Floors Throughout Main Floor & Upper Level Family Room. Led Pot Lights In Main Floor Dining/Living Room, Backyard Boasts Stone Patio With Bbq Gas Line Hook Up. Upper Level Family Room Could Be Used As Potential 4th Bedroom. Walk To Schools,Park,Close To Costco/Big Box Plaza.401,407. Garage Door Access & Fully Renovated Home |
| Extras: Stainless Steel Fridge, Stove, Vent Hood, Dishwasher, Washer & Dryer, Existing Window Coverings & Elf. Lift Master Side Mount Garage Door Opener With My Q Wifi Technology & 2 Remotes, Roof 2014, Insulated Garage Door 2015, Owned Hwt. |
| Listed Price | $659,900 |
| Taxes: | $4611.84 |
| DOM | 11 |
| Occupancy: | Owner |
| Address: | 24 Perfitt Crescent , Ajax, L1Z1J4, Ontario |
| Lot Size: | 24.61 x 109.91 (Feet) |
| Directions/Cross Streets: | Rossland & Harwood |
| Rooms: | 7 |
| Bedrooms: | 3 |
| Bedrooms +: | |
| Kitchens: | 1 |
| Family Room: | Y |
| Basement: | Full |
| Level/Floor | Room | Length(ft) | Width(ft) | Descriptions | |
| Room 1 | Main | Living | 10.2 | 10.1 | Combined W/Dining, Pot Lights, Hardwood Floor |
| Room 2 | Main | Dining | 10.2 | 10.1 | Combined W/Living, Pot Lights, Hardwood Floor |
| Room 3 | Main | Kitchen | 10.99 | 9.28 | Stainless Steel Appl, Granite Counter, Hardwood Floor |
| Room 4 | Main | Breakfast | 13.09 | 8.99 | Breakfast Area, W/O To Yard, Hardwood Floor |
| Room 5 | 2nd | Family | 14.79 | 12.1 | Window, Gas Fireplace, Hardwood Floor |
| Room 6 | 2nd | Master | 12.2 | 18.07 | 4 Pc Ensuite, W/I Closet, Broadloom |
| Room 7 | 2nd | 2nd Br | 9.77 | 8.99 | Window, Double Closet, Broadloom |
| Room 8 | 2nd | 3rd Br | 10.1 | 8.99 | Window, Double Closet, Broadloom |
| Room 9 | Main | Foyer | 4.3 | 8 | Marble Floor, O/Looks Living |
| Washroom Type | No. of Pieces | Level |
| Washroom Type 1 | 4 | Upper |
| Washroom Type 2 | 4 | Upper |
| Washroom Type 3 | 2 | Main |
| Property Type: | Detached |
| Style: | 2-Storey |
| Exterior: | Brick |
| Garage Type: | Built-In |
| (Parking/)Drive: | Private |
| Drive Parking Spaces: | 4 |
| Pool: | None |
| Fireplace/Stove: | Y |
| Heat Source: | Gas |
| Heat Type: | Forced Air |
| Central Air Conditioning: | Central Air |
| Sewers: | Sewers |
| Water: | Municipal |
| Although the information displayed is believed to be accurate, no warranties or representations are made of any kind. |
| KINGSWAY REAL ESTATE, BROKERAGE |
- Listing -1 of 0
|
|

Arthur Sercan & Jenny Spanos
Sales Representative
Dir:
416-723-4688
Bus:
416-445-8855
| Virtual Tour | Book Showing | Email a Friend |
Jump To:
At a Glance:
| Type: | Freehold - Detached |
| Area: | Durham |
| Municipality: | Ajax |
| Neighbourhood: | Central |
| Style: | 2-Storey |
| Lot Size: | 24.61 x 109.91(Feet) |
| Approximate Age: | |
| Tax: | $4,611.84 |
| Maintenance Fee: | $0 |
| Beds: | 3 |
| Baths: | 3 |
| Garage: | 0 |
| Fireplace: | Y |
| Air Conditioning: | |
| Pool: | None |
Locatin Map:

Listing added to your favorite list
Looking for resale homes?

By agreeing to Terms of Use, you will have ability to search up to 329064 listings and access to richer information than found on REALTOR.ca through my website.


