Sold
Listing ID: C4271592
192 Hilda Ave , Toronto, M2M1W1, Ontario
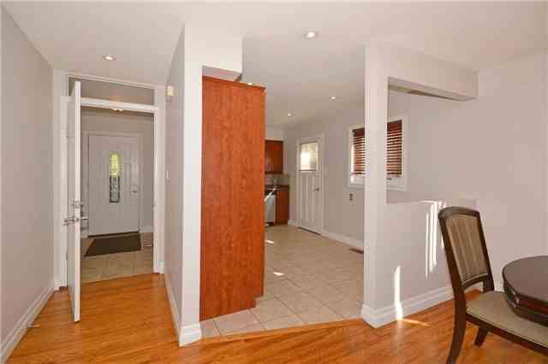
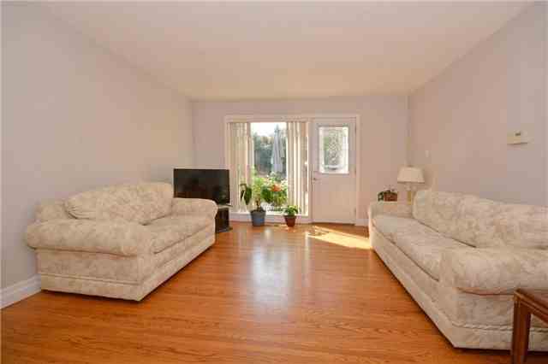
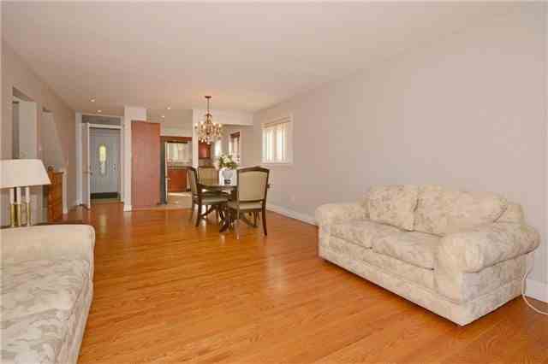
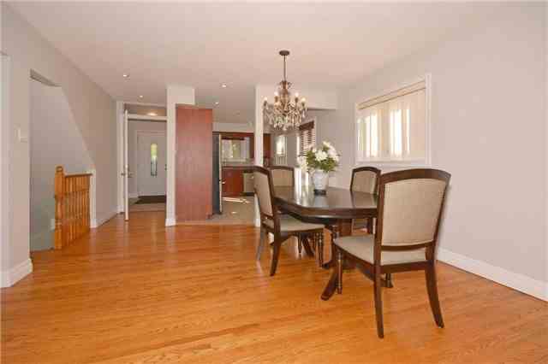
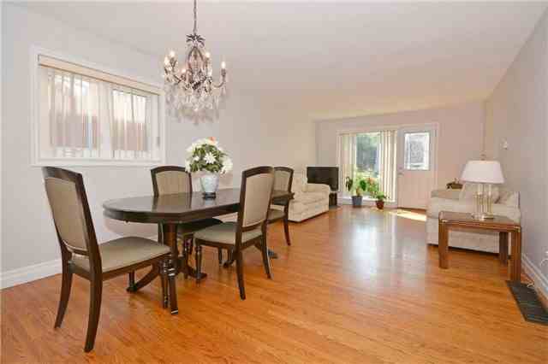
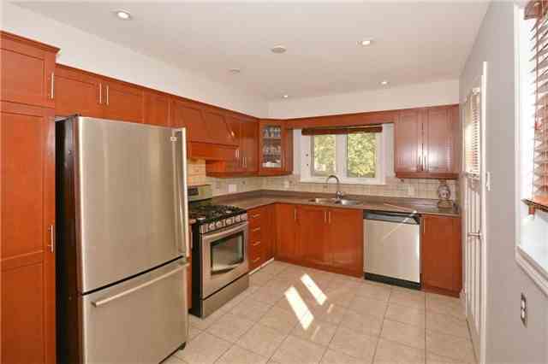
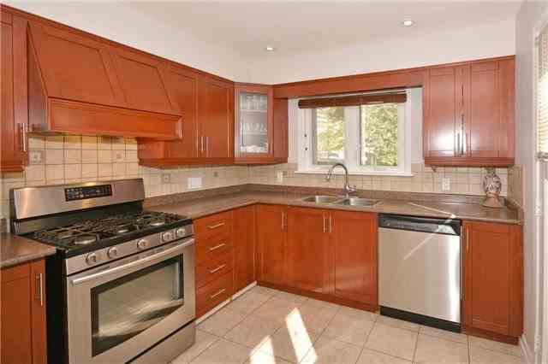
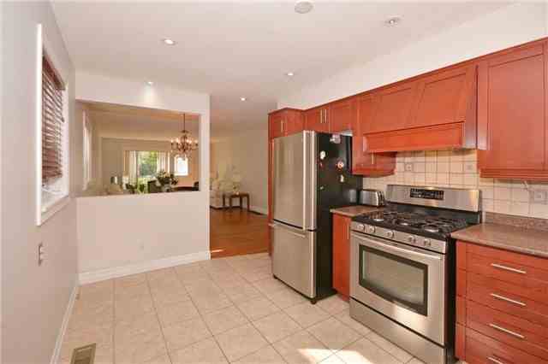
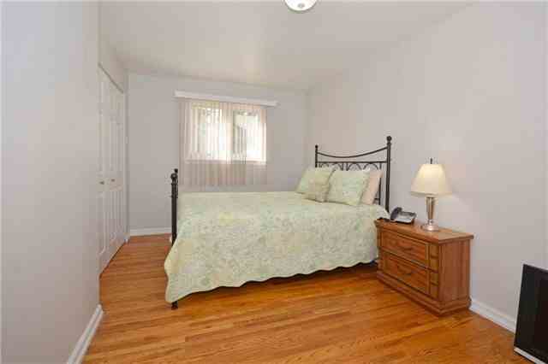
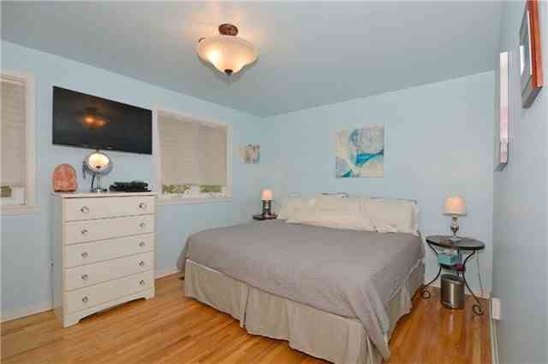
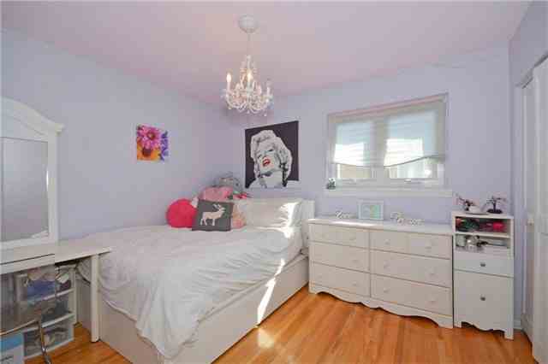
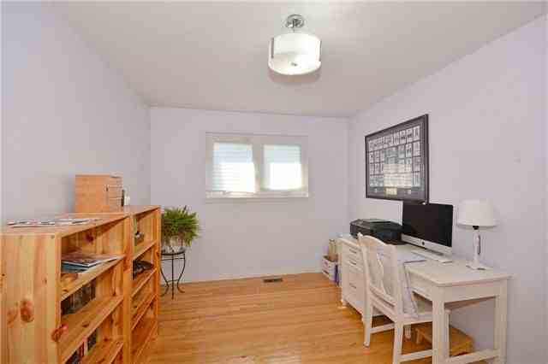
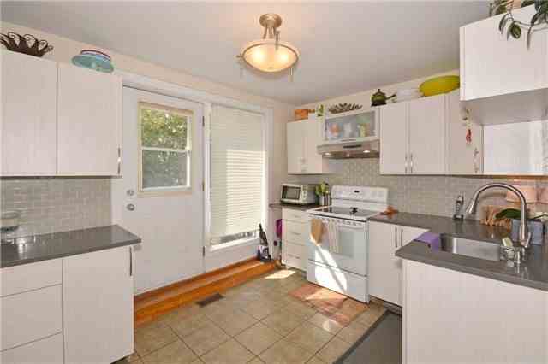
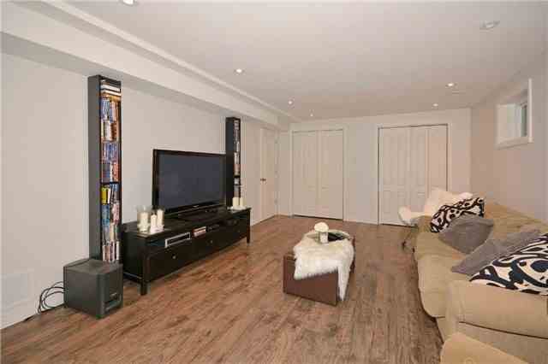
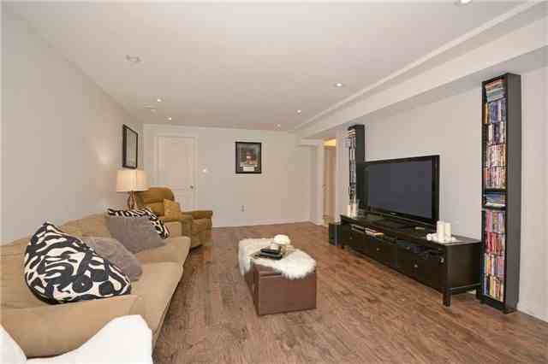
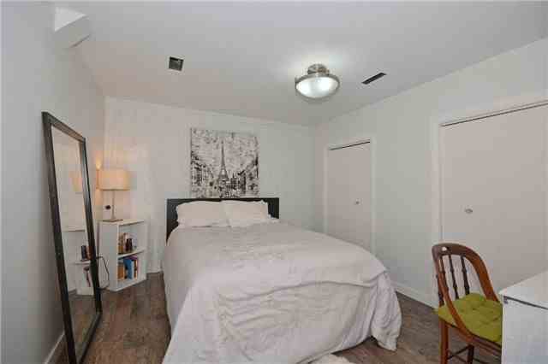
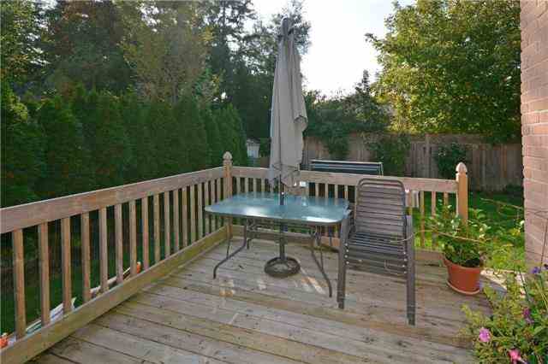
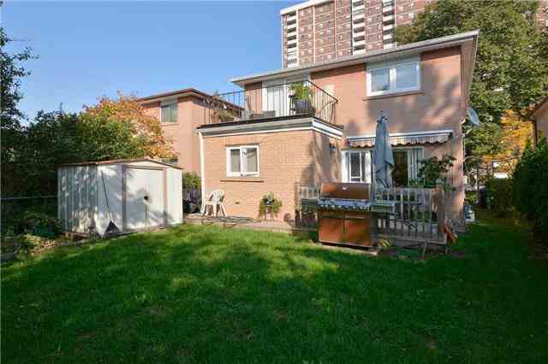


















| Well Maintained Home In Prime Time North York Area, With A Great Investment Opportunity. Home Has Separate Entrance To Main Floor With One Bedroom And Access To Rec Room & Bedroom In Basement. Main Flr. Highlights Open Concept Living/Dining With Walkout To A Stunning Deck In Yard. Second Level Features Separate Entrance With 3 Bedrooms And Kitchen With A Walkout To Deck. Home Is Only Attached By Garage On The Exterior. This Home Will Not Disappoint. |
| Extras: All Existing Appliances, Light Fixtures And Window Coverings. Steps To Ttc & Steeles Ave. Walk To Schools, Parks & Centre Point Mall. Minutes To All Your Shopping & Restaurants. *Exclude Chandelier In Upstairs Washroom* |
| Listed Price | $899,900 |
| Taxes: | $3727.23 |
| Contract Date: | 10/10/2018 12:00:00 AM |
| Sold Date: | 10/26/2018 12:00:00 AM |
| Expiry Date: | 11/14/2018 12:00:00 AM |
| DOM | 5 |
| Possession Date: | 60-90 Days |
| Occupancy: | Owner |
| Commission Co-Op Brokerage | 2.5% With Many Thanks |
| Seller Property Info Statement | N |
| Listing Agent 1: | ARTHUR SERCAN, Salesperson |
| Listing Agent 1 Phone: | 416-723-4688 |
| Address: | 192 Hilda Ave , Toronto, M2M1W1, Ontario |
| Postal Code: | M2M1W1 |
| Fronting On: | W |
| Country: | Canada |
| Province/State: | Ontario |
| Legal Description: | Pt Lts 330-331 Pl6955 |
| Lot Size: | 35.00 x 103.00 (Feet) |
| Acreage: | |
| Directions/Cross Streets: | Yonge / Steeles |
| Rooms: | 8 |
| Rooms +: | 2 |
| Bedrooms: | 4 |
| Bedrooms +: | 1 |
| Kitchens: | 1 |
| Kitchens +: | 1 |
| Family Room: | Y |
| Basement: | Finished |
| Level/Floor | Room | Length(ft) | Width(ft) | Descriptions | |
| Room 1 | Ground | Living | 21.98 | 13.28 | Combined W/Dining, W/O To Deck, Hardwood Floor |
| Room 2 | Ground | Dining | 21.98 | 13.28 | Open Concept, Combined W/Living, Hardwood Floor |
| Room 3 | Ground | Kitchen | 15.97 | 9.38 | Stainless Steel Appl, Eat-In Kitchen, Ceramic Floor |
| Room 4 | Ground | 4th Br | 16.7 | 8.79 | Closet, Window, Hardwood Floor |
| Room 5 | 2nd | Master | 10.82 | 14.56 | Double Closet, Window, Hardwood Floor |
| Room 6 | 2nd | 2nd Br | 11.22 | 9.77 | Closet, Window, Hardwood Floor |
| Room 7 | 2nd | 3rd Br | 13.22 | 9.77 | Closet, Window, Hardwood Floor |
| Room 8 | 2nd | Kitchen | 12.23 | 8.89 | W/O To Deck, Ceramic Floor |
| Room 9 | Lower | Family | 22.3 | 13.12 | Pot Lights, Window, Laminate |
| Room 10 | Lower | Br | 10 | 12 | Double Closet, Laminate |
| Washroom Type | No. of Pieces | Level |
| Washroom Type 1 | 4 | Main |
| Washroom Type 2 | 4 | 2nd |
| Washroom Type 3 | 3 | Bsmt |
| Property Type: | Link |
| Style: | 2-Storey |
| Exterior: | Brick |
| Garage Type: | Attached |
| (Parking/)Drive: | Private |
| Drive Parking Spaces: | 2 |
| Pool: | None |
| Fireplace/Stove: | N |
| Heat Source: | Gas |
| Heat Type: | Forced Air |
| Laundry Level: | Lower |
| Sewers: | Sewers |
| Water: | Municipal |
| Although the information displayed is believed to be accurate, no warranties or representations are made of any kind. |
| KINGSWAY REAL ESTATE, BROKERAGE |
- Listing -1 of 0
|
|

Arthur Sercan & Jenny Spanos
Sales Representative
Dir:
416-723-4688
Bus:
416-445-8855
| Virtual Tour | Book Showing | Email a Friend |
Jump To:
At a Glance:
| Type: | Freehold - Link |
| Area: | Toronto |
| Municipality: | Toronto |
| Neighbourhood: | Newtonbrook West |
| Style: | 2-Storey |
| Lot Size: | 35.00 x 103.00(Feet) |
| Approximate Age: | |
| Tax: | $3,727.23 |
| Maintenance Fee: | $0 |
| Beds: | 4+1 |
| Baths: | 3 |
| Garage: | 0 |
| Fireplace: | N |
| Air Conditioning: | |
| Pool: | None |
Locatin Map:

Listing added to your favorite list
Looking for resale homes?

By agreeing to Terms of Use, you will have ability to search up to 329064 listings and access to richer information than found on REALTOR.ca through my website.


