Sold
Listing ID: E4301665
4 Whitley Castle Crescent , Toronto, M1V2P6, Ontario
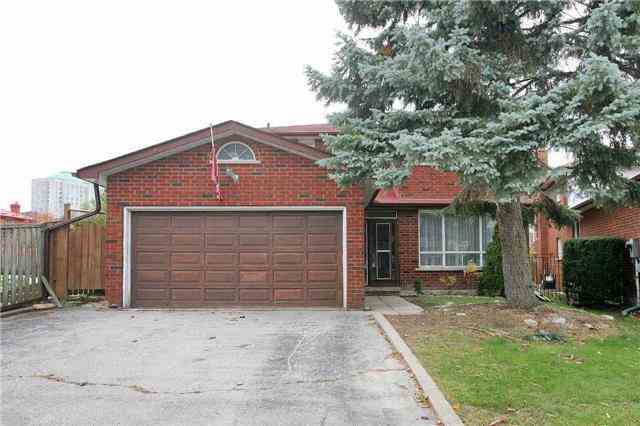




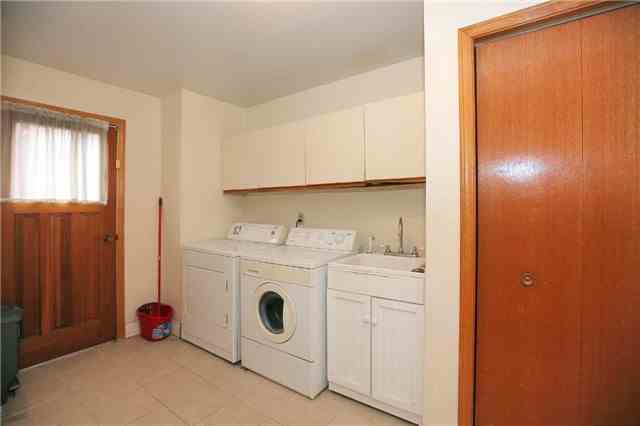
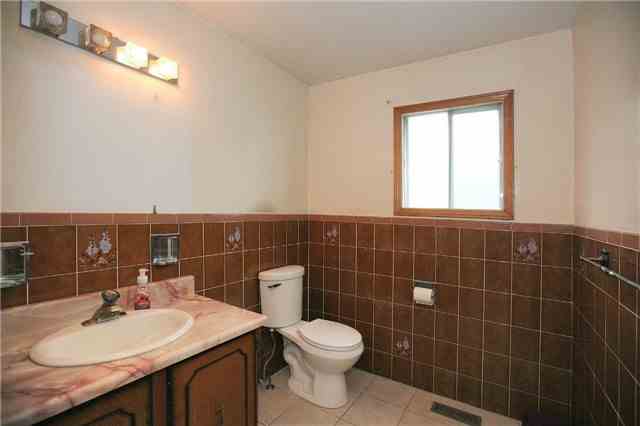

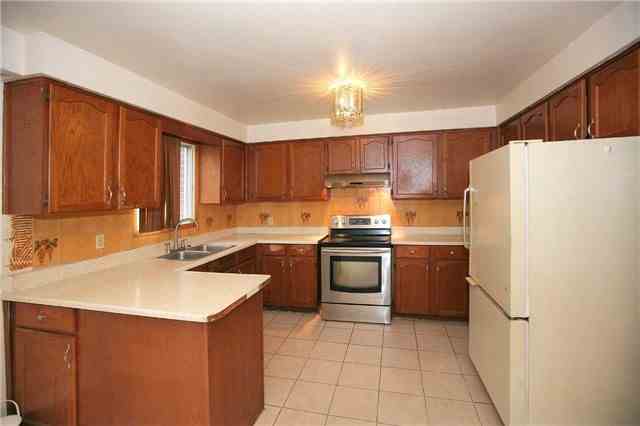
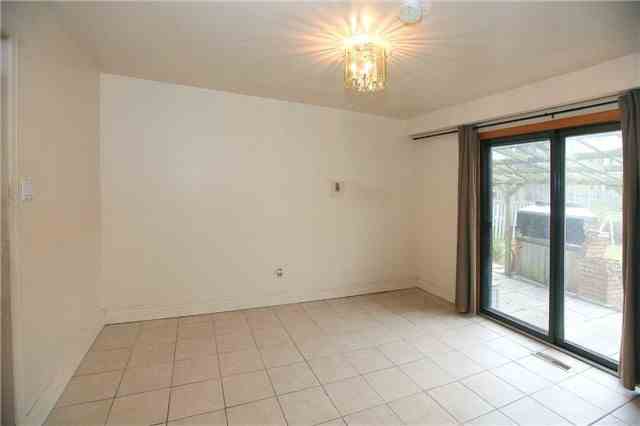
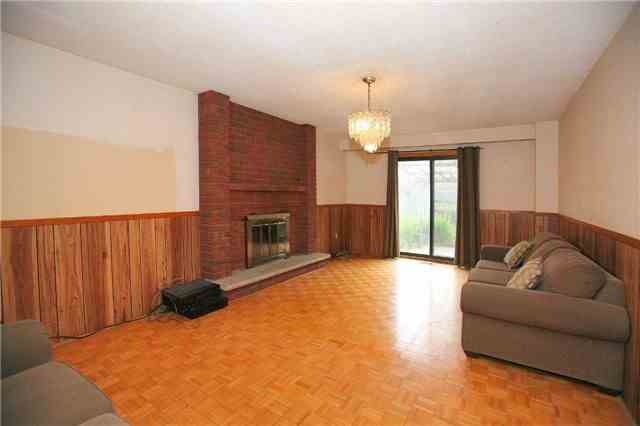
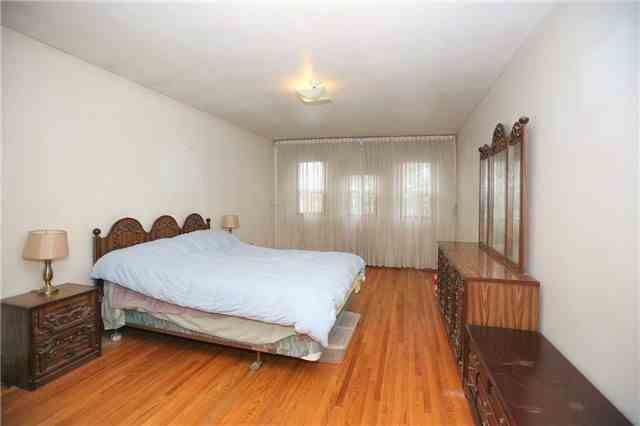



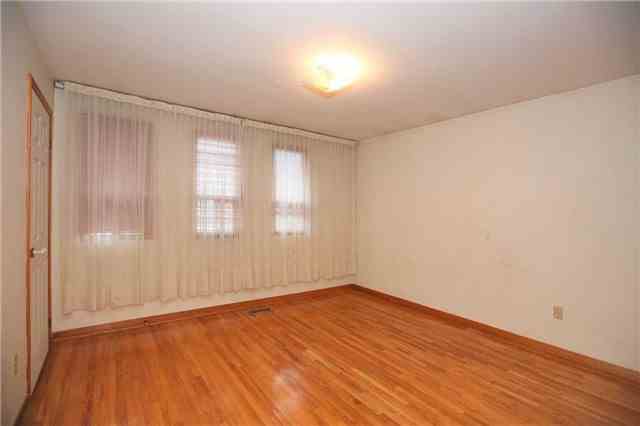
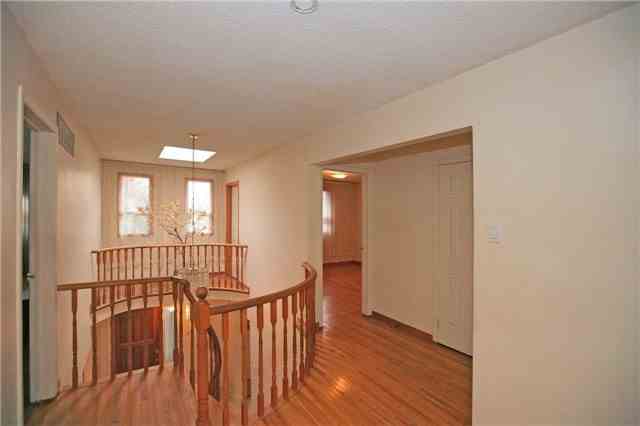
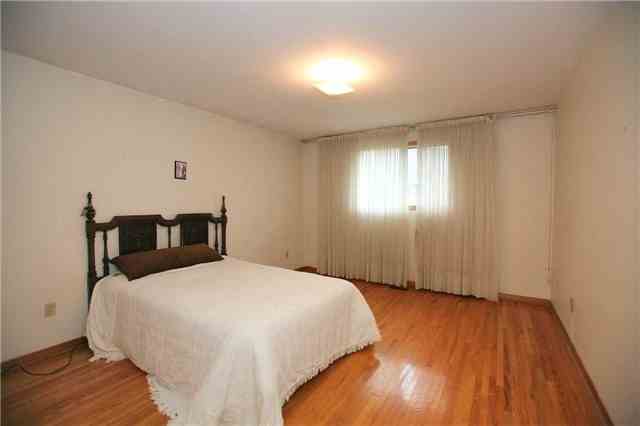
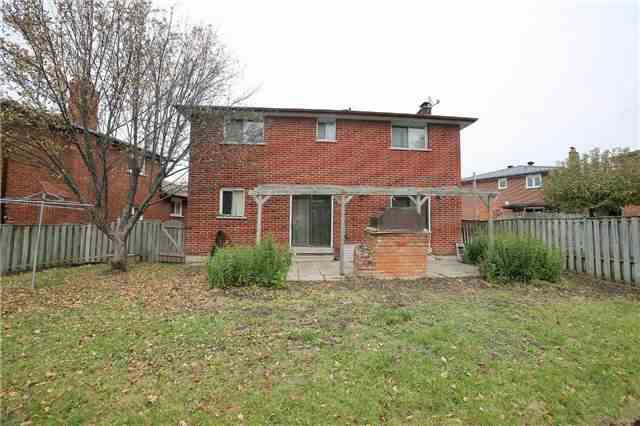
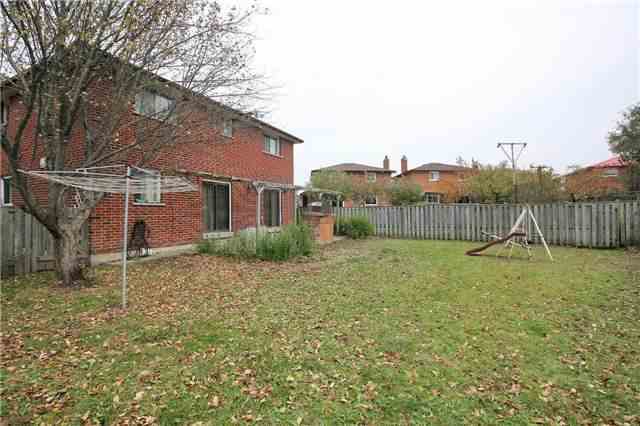




















| Spacious 4 Bedroom 4 Bath Detached Brick Home On A Pie Shaped Lot In A High Demand Area. One Of The Largest Homes In The Area With A Desirable Layout For A Large Family. Close To Schools, Parks, Shopping, Restaurants And Minutes To Hwy 401. |
| Mortgage: * Subj Right As In C9374 Scarborough , City Of Toronto** |
| Extras: Incl. All Existing Appliances, Window Covers, Elf, Water Softener, Hepa Air Filter. Hardwood Floors Throughout, Family Room With W/O To Yard And Large Eat In Kitchen With W/O To Yard, Finished Basement With Bedroom, Kitchen & Huge Rec Room |
| Listed Price | $838,888 |
| Taxes: | $4505.73 |
| DOM | 15 |
| Occupancy: | Vacant |
| Address: | 4 Whitley Castle Crescent , Toronto, M1V2P6, Ontario |
| Lot Size: | 35.40 x 124.00 (Feet) |
| Directions/Cross Streets: | Finch / Mccowan |
| Rooms: | 9 |
| Rooms +: | 3 |
| Bedrooms: | 4 |
| Bedrooms +: | 1 |
| Kitchens: | 1 |
| Kitchens +: | 1 |
| Family Room: | Y |
| Basement: | Apartment, Finished |
| Level/Floor | Room | Length(ft) | Width(ft) | Descriptions | |
| Room 1 | Main | Living | 16.6 | 11.48 | Combined W/Dining, Large Window, Hardwood Floor |
| Room 2 | Main | Dining | 11.61 | 11.48 | Combined W/Living, Open Concept, Hardwood Floor |
| Room 3 | Main | Kitchen | 19.91 | 12 | Eat-In Kitchen, W/O To Yard, Ceramic Floor |
| Room 4 | Main | Family | 20.6 | 12.2 | Fireplace, W/O To Yard, Hardwood Floor |
| Room 5 | Main | Laundry | 7.08 | 12.2 | Side Door, Ceramic Floor |
| Room 6 | 2nd | Master | 22.6 | 11.48 | 4 Pc Ensuite, W/I Closet, Hardwood Floor |
| Room 7 | 2nd | 2nd Br | 12.1 | 11.48 | Closet, Window, Hardwood Floor |
| Room 8 | 2nd | 3rd Br | 14.1 | 12.2 | W/I Closet, Window, Hardwood Floor |
| Room 9 | 2nd | 4th Br | 12.2 | 11.12 | Closet, Window, Hardwood Floor |
| Room 10 | Bsmt | Rec | 31.59 | 13.19 | Window, Vinyl Floor |
| Room 11 | Bsmt | Br | 13.91 | 10.79 | Window, Broadloom |
| Room 12 | Bsmt | Kitchen | 12.89 | 11.48 | Eat-In Kitchen, Vinyl Floor |
| Washroom Type | No. of Pieces | Level |
| Washroom Type 1 | 2 | Main |
| Washroom Type 2 | 4 | 2nd |
| Washroom Type 3 | 4 | 2nd |
| Washroom Type 4 | 3 | Bsmt |
| Approximatly Age: | 31-50 |
| Property Type: | Detached |
| Style: | 2-Storey |
| Exterior: | Brick |
| Garage Type: | Attached |
| (Parking/)Drive: | Private |
| Drive Parking Spaces: | 2 |
| Pool: | None |
| Approximatly Age: | 31-50 |
| Approximatly Square Footage: | 2500-3000 |
| Property Features: | Place Of Wor, Public Transit, School |
| Fireplace/Stove: | Y |
| Heat Source: | Gas |
| Heat Type: | Forced Air |
| Central Air Conditioning: | Central Air |
| Laundry Level: | Main |
| Sewers: | Sewers |
| Water: | Municipal |
| Although the information displayed is believed to be accurate, no warranties or representations are made of any kind. |
| KINGSWAY REAL ESTATE, BROKERAGE |
- Listing -1 of 0
|
|

Arthur Sercan & Jenny Spanos
Sales Representative
Dir:
416-723-4688
Bus:
416-445-8855
| Virtual Tour | Book Showing | Email a Friend |
Jump To:
At a Glance:
| Type: | Freehold - Detached |
| Area: | Toronto |
| Municipality: | Toronto |
| Neighbourhood: | Agincourt North |
| Style: | 2-Storey |
| Lot Size: | 35.40 x 124.00(Feet) |
| Approximate Age: | 31-50 |
| Tax: | $4,505.73 |
| Maintenance Fee: | $0 |
| Beds: | 4+1 |
| Baths: | 4 |
| Garage: | 0 |
| Fireplace: | Y |
| Air Conditioning: | |
| Pool: | None |
Locatin Map:

Listing added to your favorite list
Looking for resale homes?

By agreeing to Terms of Use, you will have ability to search up to 329064 listings and access to richer information than found on REALTOR.ca through my website.


