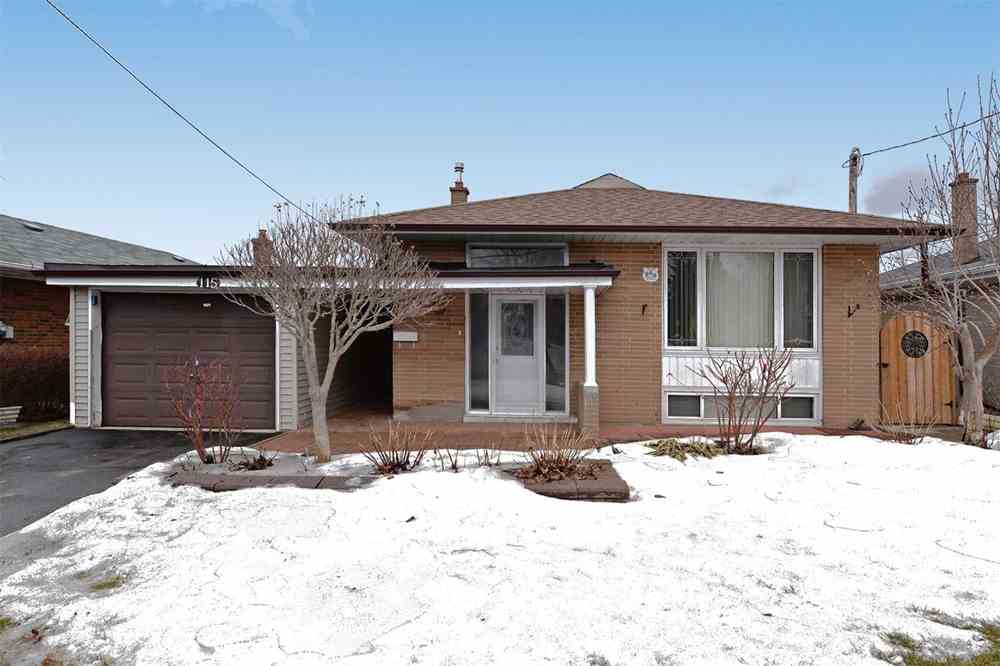Sold
Listing ID: E4440940
115 Lowcrest Blvd , Toronto, M1T1K7, Ontario




























| Welcome To 115 Lowcrest Blvd. Shows True Pride Of Ownership. Well Maintained 3 Bedroom, 2 Bath Bungalow. Hardwood Floors And Shutters Throughout The Main Floor. Plenty Of Storage In Basement Along With A Large Rec Room And Full Kitchen With Dining Area. This Home Is Move In Ready. |
| Extras: 2 Fridges, 2 Stoves, Washer, All Window Coverings, All Light Fixtures & Shed In Backyard (As Is Condition). Easy Access To 401, 404, Dvp, Transit, Shopping And Great Schools. Minutes To Seneca College And U Of T Scarborough Campus. |
| Listed Price | $848,800 |
| Taxes: | $3562.00 |
| DOM | 21 |
| Occupancy: | Vacant |
| Address: | 115 Lowcrest Blvd , Toronto, M1T1K7, Ontario |
| Lot Size: | 48.00 x 112.00 (Feet) |
| Directions/Cross Streets: | Warden / Sheppard |
| Rooms: | 6 |
| Rooms +: | 3 |
| Bedrooms: | 3 |
| Bedrooms +: | |
| Kitchens: | 1 |
| Kitchens +: | 1 |
| Family Room: | N |
| Basement: | Finished, Sep Entrance |
| Level/Floor | Room | Length(ft) | Width(ft) | Descriptions | |
| Room 1 | Main | Living | 11.09 | 23.98 | Bay Window, Combined W/Dining, Hardwood Floor |
| Room 2 | Main | Dining | 11.09 | 23.98 | O/Looks Living, Open Concept, Hardwood Floor |
| Room 3 | Main | Kitchen | 11.09 | 10.59 | Backsplash, Window, Ceramic Floor |
| Room 4 | Main | Master | 11.18 | 12.6 | Double Closet, Window, Hardwood Floor |
| Room 5 | Main | 2nd Br | 9.61 | 12.1 | Double Closet, Window, Hardwood Floor |
| Room 6 | Main | 3rd Br | 11.18 | 9.09 | Closet, Window, Hardwood Floor |
| Room 7 | Bsmt | Dining | 11.81 | 13.09 | Combined W/Kitchen, Open Concept, Ceramic Floor |
| Room 8 | Bsmt | Kitchen | 11.09 | 11.09 | Combined W/Living, Open Concept, Ceramic Floor |
| Room 9 | Bsmt | Rec | 23.19 | 11.09 | Window, Open Concept, Ceramic Floor |
| Room 10 | Bsmt | Laundry | 11.91 | 6.2 | Laundry Sink, Vinyl Floor |
| Room 11 | Bsmt | Utility | 9.91 | 5.31 | Laundry Sink, Ceramic Floor |
| Washroom Type | No. of Pieces | Level |
| Washroom Type 1 | 4 | Main |
| Washroom Type 2 | 3 | Bsmt |
| Approximatly Age: | 51-99 |
| Property Type: | Detached |
| Style: | Bungalow |
| Exterior: | Brick |
| Garage Type: | Detached |
| (Parking/)Drive: | Private |
| Drive Parking Spaces: | 2 |
| Pool: | None |
| Approximatly Age: | 51-99 |
| Fireplace/Stove: | N |
| Heat Source: | Gas |
| Heat Type: | Forced Air |
| Central Air Conditioning: | Central Air |
| Laundry Level: | Lower |
| Sewers: | Sewers |
| Water: | Municipal |
| Although the information displayed is believed to be accurate, no warranties or representations are made of any kind. |
| IPRO REALTY LTD., BROKERAGE |
- Listing -1 of 0
|
|

Arthur Sercan & Jenny Spanos
Sales Representative
Dir:
416-723-4688
Bus:
416-445-8855
| Virtual Tour | Book Showing | Email a Friend |
Jump To:
At a Glance:
| Type: | Freehold - Detached |
| Area: | Toronto |
| Municipality: | Toronto |
| Neighbourhood: | Tam O'Shanter-Sullivan |
| Style: | Bungalow |
| Lot Size: | 48.00 x 112.00(Feet) |
| Approximate Age: | 51-99 |
| Tax: | $3,562 |
| Maintenance Fee: | $0 |
| Beds: | 3 |
| Baths: | 2 |
| Garage: | 0 |
| Fireplace: | N |
| Air Conditioning: | |
| Pool: | None |
Locatin Map:

Listing added to your favorite list
Looking for resale homes?

By agreeing to Terms of Use, you will have ability to search up to 329064 listings and access to richer information than found on REALTOR.ca through my website.
















