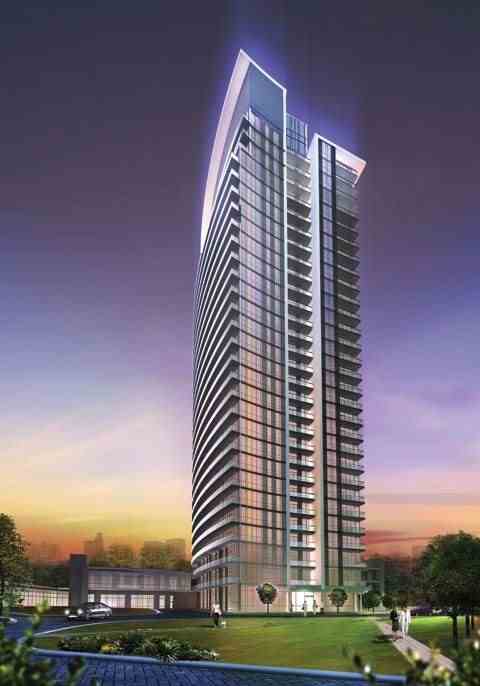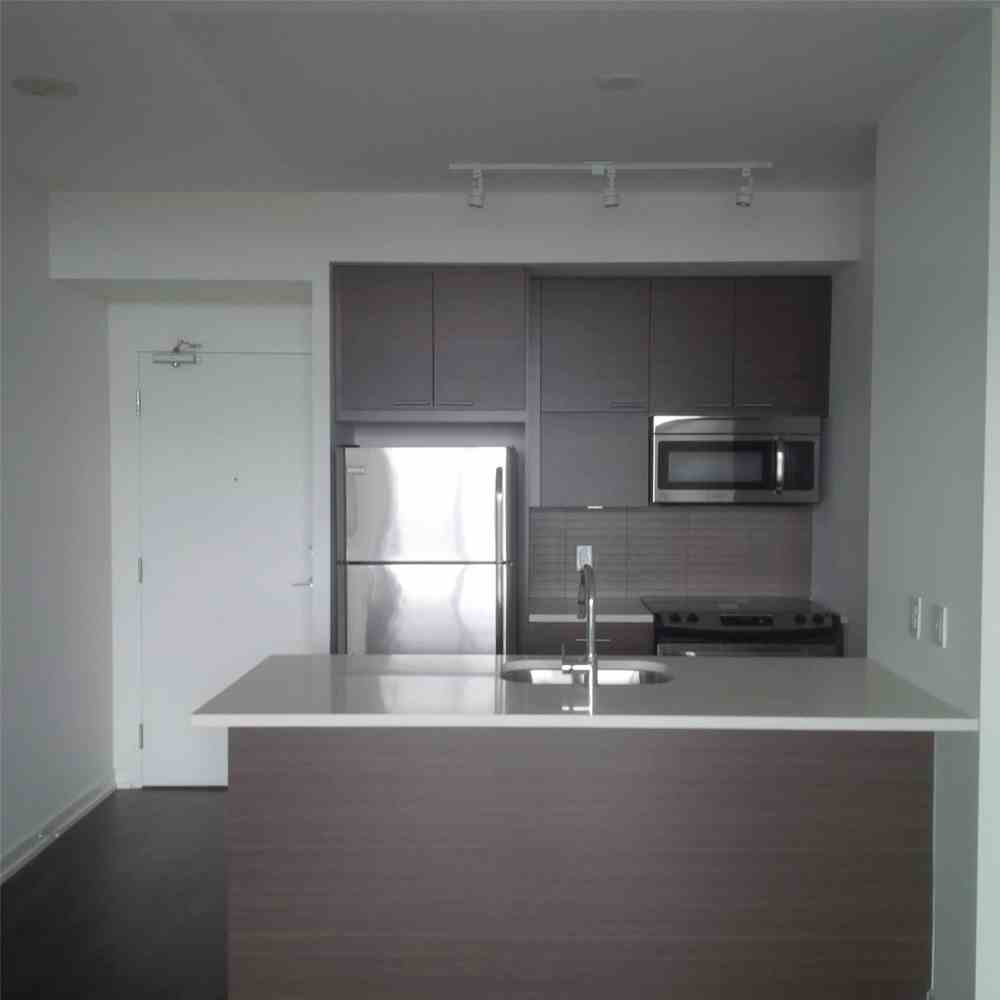Leased
Listing ID: C4625011
66 Forest Manor Rd , Unit 2405, Toronto, M2J1M6, Ontario
















| Welcome To Emerald City. This Unit Has It All.... 9Ft Ceilings, Stainless Steel Appliances, An Unobstructed View Facing North. Steps To Bus, Subway, Fairview Mall, And Minutes To 401, 404, Dvp, 407, And North York General Hospital. |
| Extras: Stainless Steel Appliances, Washer/Dryer, Electric Light Fixtures. Move In And Enjoy The Amenities The Building Offers...Indoor Pool, Exercise Room, Guest Suites, Spa, And An Outdoor Landscaped Terrace. |
| Listed Price | $2,200 |
| Payment Frequency: | Monthly |
| Payment Method: | Cheque |
| Rental Application Required: | Y |
| Deposit Required: | Y |
| Credit Check: | Y |
| Employment Letter | Y |
| Lease Agreement | Y |
| References Required: | Y |
| Buy Option | N |
| Occupancy: | Tenant |
| Address: | 66 Forest Manor Rd , Unit 2405, Toronto, M2J1M6, Ontario |
| Province/State: | Ontario |
| Property Management | Del Property Management Inc. |
| Condo Corporation No | TSCC |
| Level | 24 |
| Unit No | 05 |
| Directions/Cross Streets: | Sheppard/Don Mills |
| Rooms: | 4 |
| Bedrooms: | 1 |
| Bedrooms +: | |
| Kitchens: | 1 |
| Family Room: | N |
| Basement: | None |
| Furnished: | N |
| Level/Floor | Room | Length(ft) | Width(ft) | Descriptions | |
| Room 1 | Flat | Living | 16.99 | 10.5 | Combined W/Dining, W/O To Balcony, Laminate |
| Room 2 | Flat | Dining | 16.99 | 10.5 | Combined W/Living, Open Concept, Laminate |
| Room 3 | Flat | Kitchen | 7.61 | 7.54 | Stainless Steel Appl, Open Concept, Laminate |
| Room 4 | Flat | Master | 11.48 | 9.09 | Large Closet, Window, Broadloom |
| Washroom Type | No. of Pieces | Level |
| Washroom Type 1 | 4 | Flat |
| Approximatly Age: | 0-5 |
| Property Type: | Condo Apt |
| Style: | Apartment |
| Exterior: | Concrete |
| Garage Type: | Undergrnd |
| Garage(/Parking)Space: | 1.00 |
| Drive Parking Spaces: | 1 |
| Park #1 | |
| Parking Type: | Owned |
| Exposure: | N |
| Balcony: | Open |
| Locker: | Exclusive |
| Pet Permited: | N |
| Approximatly Age: | 0-5 |
| Approximatly Square Footage: | 500-599 |
| Building Amenities: | Concierge, Exercise Room, Indoor Pool, Visitor Parking |
| Property Features: | Clear View, Public Transit |
| All Inclusive: | N |
| CAC Included: | Y |
| Hydro Included: | N |
| Water Included: | Y |
| Cabel TV Included: | N |
| Common Elements Included: | Y |
| Heat Included: | Y |
| Parking Included: | Y |
| Building Insurance Included: | Y |
| Fireplace/Stove: | N |
| Heat Source: | Gas |
| Heat Type: | Forced Air |
| Central Air Conditioning: | Central Air |
| Laundry Level: | Main |
| Although the information displayed is believed to be accurate, no warranties or representations are made of any kind. |
| IPRO REALTY LTD., BROKERAGE |
- Listing -1 of 0
|
|

Arthur Sercan & Jenny Spanos
Sales Representative
Dir:
416-723-4688
Bus:
416-445-8855
| Book Showing | Email a Friend |
Jump To:
At a Glance:
| Type: | Condo - Condo Apt |
| Area: | Toronto |
| Municipality: | Toronto |
| Neighbourhood: | Henry Farm |
| Style: | Apartment |
| Lot Size: | x () |
| Approximate Age: | 0-5 |
| Tax: | $0 |
| Maintenance Fee: | $0 |
| Beds: | 1 |
| Baths: | 1 |
| Garage: | 1 |
| Fireplace: | N |
| Air Conditioning: | |
| Pool: |
Locatin Map:

Listing added to your favorite list
Looking for resale homes?

By agreeing to Terms of Use, you will have ability to search up to 325282 listings and access to richer information than found on REALTOR.ca through my website.


