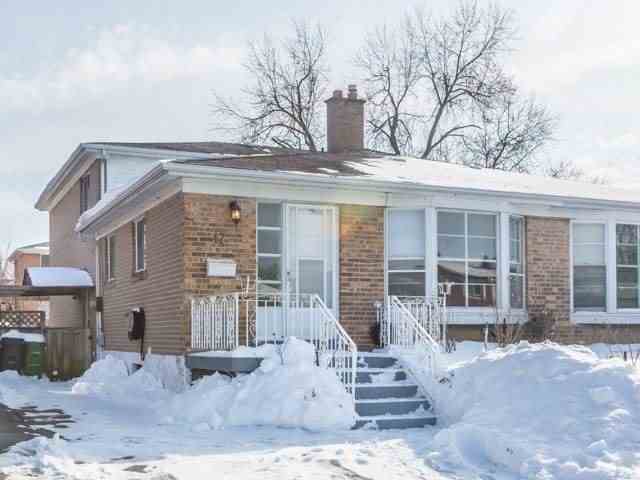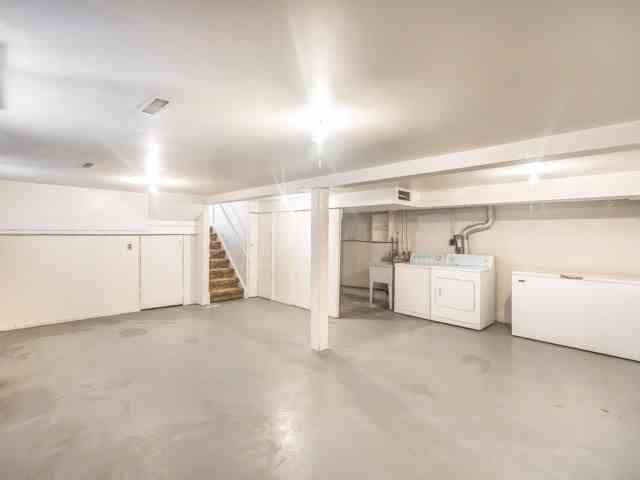Sold
Listing ID: C4707699
17 Painswick Crescent , Toronto, M2J3M5, Ontario
































| Welcome To The Most Sought After Pleasant View Area. This 3 Level Backsplit Offers 4 Bedrooms, Full Size Living/Dining Room Area With Eat In Kitchen Overlooking The Spacious Family Room. The Area Offers Top Schools (Brian Public, St. Geralds Catholic, Pleasant View Jhs, Sir John A. Macdonald High School & Seneca College. Minutes To 401/404/Dvp, Fairview Mall, Grocery Shopping, Ttc Bus And Fairview Subway. This Area Offers It All. |
| Extras: Fridge, Stove, Washer & Dryer, Freezer In Basement, Existing Light Fixtures And Window Coverings. Hwt Is A Rental. Open House Sunday March 8,2020 From 12:00 - 4:00Pm |
| Listed Price | $799,888 |
| Taxes: | $3704.00 |
| DOM | 7 |
| Occupancy: | Vacant |
| Address: | 17 Painswick Crescent , Toronto, M2J3M5, Ontario |
| Lot Size: | 29.86 x 120.00 (Feet) |
| Directions/Cross Streets: | Sheppard/Victoria Park/Brian |
| Rooms: | 7 |
| Bedrooms: | 4 |
| Bedrooms +: | |
| Kitchens: | 1 |
| Family Room: | Y |
| Basement: | Crawl Space, Unfinished |
| Level/Floor | Room | Length(ft) | Width(ft) | Descriptions | |
| Room 1 | Main | Living | 11.09 | 23.09 | Combined W/Dining, Bay Window, Hardwood Floor |
| Room 2 | Main | Dining | 11.09 | 23.09 | Combined W/Living, Hardwood Floor |
| Room 3 | Main | Kitchen | 8.1 | 16.4 | O/Looks Family, Eat-In Kitchen, Laminate |
| Room 4 | Lower | Family | 10.1 | 25.78 | Large Window, Side Door, Hardwood Floor |
| Room 5 | Upper | Master | 10.4 | 13.91 | Double Closet, Window, Hardwood Floor |
| Room 6 | Upper | 2nd Br | 9.81 | 12.89 | Closet, Window, Hardwood Floor |
| Room 7 | Upper | 3rd Br | 8.99 | 10.4 | Closet, Window, Hardwood Floor |
| Room 8 | Lower | 4th Br | 9.18 | 14.89 | Closet, Window, Hardwood Floor |
| Room 9 | Bsmt | Other | 20.7 | 21.39 | Open Concept, Concrete Floor |
| Washroom Type | No. of Pieces | Level |
| Washroom Type 1 | 4 | Upper |
| Washroom Type 2 | 2 | Lower |
| Property Type: | Semi-Detached |
| Style: | Backsplit 3 |
| Exterior: | Brick |
| Garage Type: | None |
| (Parking/)Drive: | Private |
| Drive Parking Spaces: | 3 |
| Pool: | None |
| Fireplace/Stove: | N |
| Heat Source: | Gas |
| Heat Type: | Forced Air |
| Central Air Conditioning: | Central Air |
| Sewers: | Sewers |
| Water: | Municipal |
| Although the information displayed is believed to be accurate, no warranties or representations are made of any kind. |
| IPRO REALTY LTD., BROKERAGE |
- Listing -1 of 0
|
|

Arthur Sercan & Jenny Spanos
Sales Representative
Dir:
416-723-4688
Bus:
416-445-8855
| Virtual Tour | Book Showing | Email a Friend |
Jump To:
At a Glance:
| Type: | Freehold - Semi-Detached |
| Area: | Toronto |
| Municipality: | Toronto |
| Neighbourhood: | Pleasant View |
| Style: | Backsplit 3 |
| Lot Size: | 29.86 x 120.00(Feet) |
| Approximate Age: | |
| Tax: | $3,704 |
| Maintenance Fee: | $0 |
| Beds: | 4 |
| Baths: | 2 |
| Garage: | 0 |
| Fireplace: | N |
| Air Conditioning: | |
| Pool: | None |
Locatin Map:

Listing added to your favorite list
Looking for resale homes?

By agreeing to Terms of Use, you will have ability to search up to 329064 listings and access to richer information than found on REALTOR.ca through my website.


