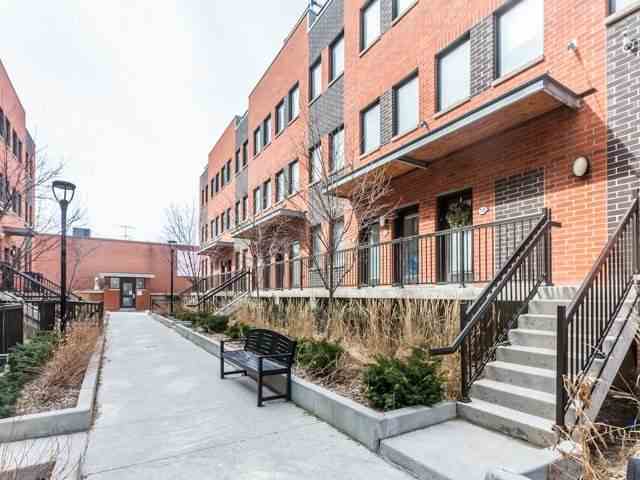Sold
Listing ID: W4724802
873 Wilson Ave , Unit 15, Toronto, M3K1E6, Ontario










































| Great Opportunity To Own In The Sought After Area Of Yorkdale Village. Main Floor Features Open Concept Kitchen With Living And Dining Area. Second Level Offers Bedroom With 4 Piece Ensuite, Den And Laundry. Top Level Has Plenty Of Space For Storage And A Walkout To A Private Roof Top Terrace With Gas Bbq Hook Up. Steps To Transit, Shopping, Restaurants And Minutes To Yorkdale Mall, Home Depot, 401 & Hospital. This Unit Includes Underground Parking & Locker |
| Extras: Stainless Steel Appliances: Fridge, Stove, B/I Dishwasher, Microwave, Washer & Dryer, All Existing Light Fixtures And Window Coverings. |
| Listed Price | $539,888 |
| Taxes: | $2119.42 |
| Maintenance Fee: | 401.70 |
| Occupancy: | Vacant |
| Address: | 873 Wilson Ave , Unit 15, Toronto, M3K1E6, Ontario |
| Province/State: | Ontario |
| Property Management | Andrejs Management Inc. |
| Condo Corporation No | TSCP |
| Level | 3/4 |
| Unit No | 15 |
| Directions/Cross Streets: | Wilson Ave / Keele St |
| Rooms: | 6 |
| Bedrooms: | 1 |
| Bedrooms +: | 1 |
| Kitchens: | 1 |
| Family Room: | Y |
| Basement: | None |
| Level/Floor | Room | Length(ft) | Width(ft) | Descriptions | |
| Room 1 | Main | Living | 10.89 | 13.81 | Combined W/Dining, Window, Laminate |
| Room 2 | Main | Dining | 10.89 | 13.81 | Combined W/Living, Window, Laminate |
| Room 3 | Main | Kitchen | 10.3 | 10.99 | Stainless Steel Appl, Open Concept, Ceramic Floor |
| Room 4 | 2nd | Master | 8.1 | 11.09 | 4 Pc Ensuite, Closet, Broadloom |
| Room 5 | 2nd | Den | 7.41 | 8.1 | Sliding Doors, Laminate |
| Room 6 | 3rd | Other | 2.98 | 12.89 | W/O To Terrace, Laminate |
| Washroom Type | No. of Pieces | Level |
| Washroom Type 1 | 4 | 2nd |
| Washroom Type 2 | 2 | Main |
| Property Type: | Condo Townhouse |
| Style: | Stacked Townhse |
| Exterior: | Brick |
| Garage Type: | Undergrnd |
| Garage(/Parking)Space: | 1.00 |
| Drive Parking Spaces: | 1 |
| Park #1 | |
| Parking Type: | Owned |
| Exposure: | S |
| Balcony: | Terr |
| Locker: | Owned |
| Pet Permited: | Restrict |
| Approximatly Square Footage: | 800-899 |
| Building Amenities: | Bbqs Allowed, Bike Storage, Visitor Parking |
| Maintenance: | 401.70 |
| CAC Included: | N |
| Hydro Included: | N |
| Water Included: | Y |
| Cabel TV Included: | N |
| Common Elements Included: | Y |
| Heat Included: | N |
| Parking Included: | Y |
| Condo Tax Included: | Y |
| Building Insurance Included: | Y |
| Fireplace/Stove: | N |
| Heat Source: | Gas |
| Heat Type: | Forced Air |
| Central Air Conditioning: | Central Air |
| Laundry Level: | Upper |
| Ensuite Laundry: | Y |
| Although the information displayed is believed to be accurate, no warranties or representations are made of any kind. |
| IPRO REALTY LTD., BROKERAGE |
- Listing -1 of 0
|
|

Arthur Sercan & Jenny Spanos
Sales Representative
Dir:
416-723-4688
Bus:
416-445-8855
| Book Showing | Email a Friend |
Jump To:
At a Glance:
| Type: | Condo - Condo Townhouse |
| Area: | Toronto |
| Municipality: | Toronto |
| Neighbourhood: | Downsview-Roding-CFB |
| Style: | Stacked Townhse |
| Lot Size: | x () |
| Approximate Age: | |
| Tax: | $2,119.42 |
| Maintenance Fee: | $401.7 |
| Beds: | 1+1 |
| Baths: | 2 |
| Garage: | 1 |
| Fireplace: | N |
| Air Conditioning: | |
| Pool: |
Locatin Map:

Listing added to your favorite list
Looking for resale homes?

By agreeing to Terms of Use, you will have ability to search up to 329064 listings and access to richer information than found on REALTOR.ca through my website.


