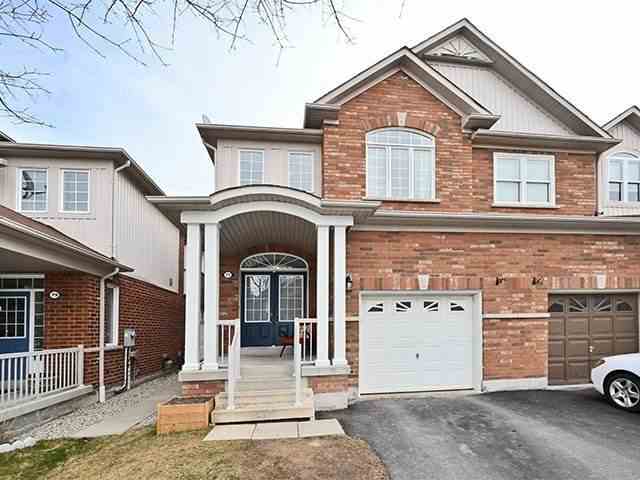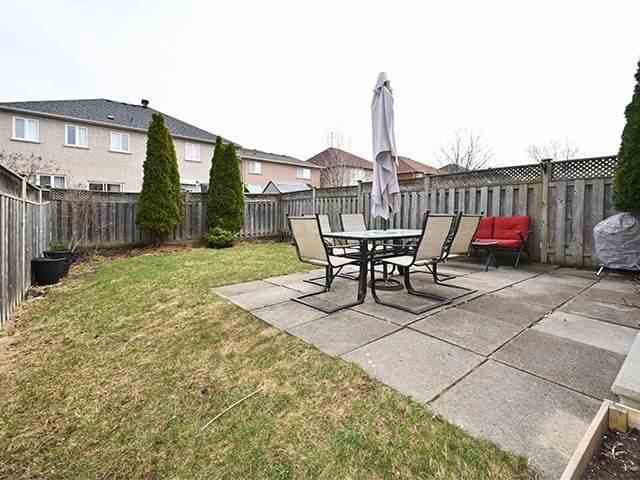Sold
Listing ID: N4738428
77 Ralph Chalmers Ave , Markham, L6E2B9, Ontario








































| Welcome To This 4 Bedroom 3 Bath Stunning Semi Detached Home In The Most Sought After High Ranking School Area Of Markham. This Home Offers Open Concept Kitchen With Breakfast Bar, Main Floor Laundry, Approx. 5'X6' Walkin Linen Closet On Second Floor, Garage Entrance From Main Floor And So Much More. Minutes To All Your Shopping, Mount Joy Go Station And Public Transit. This Home Is Move In Ready In An Area You Can Call Home. |
| Mortgage: Legal Description Continued **Markham . S/T Easement For Entry As In Yr697829 |
| Extras: Stainless Steel Fridge, Stove, Hood Fan, Dishwasher And Washer & Dryer. All Existing Window Coverings And Electric Light Fixtures. Hot Water Tank Is A Rental |
| Listed Price | $925,000 |
| Taxes: | $4094.20 |
| DOM | 13 |
| Occupancy: | Vacant |
| Address: | 77 Ralph Chalmers Ave , Markham, L6E2B9, Ontario |
| Lot Size: | 24.61 x 106.30 (Feet) |
| Directions/Cross Streets: | Markham & Major Mackenzie |
| Rooms: | 8 |
| Bedrooms: | 4 |
| Bedrooms +: | |
| Kitchens: | 1 |
| Family Room: | Y |
| Basement: | Unfinished |
| Level/Floor | Room | Length(ft) | Width(ft) | Descriptions | |
| Room 1 | Main | Family | 16.99 | 10.99 | Open Concept, Combined W/Kitchen, Laminate |
| Room 2 | Main | Dining | 13.91 | 10.99 | Large Window, Laminate |
| Room 3 | Main | Kitchen | 8 | 10 | Stainless Steel Appl, O/Looks Family, Ceramic Floor |
| Room 4 | Main | Breakfast | 8 | 8 | W/O To Yard, Breakfast Bar, Ceramic Floor |
| Room 5 | 2nd | Master | 12 | 14.99 | 4 Pc Ensuite, W/I Closet, Broadloom |
| Room 6 | 2nd | 2nd Br | 8.99 | 12 | Closet, Window, Broadloom |
| Room 7 | 2nd | 3rd Br | 10 | 9.91 | Closet, Window, Broadloom |
| Room 8 | 2nd | 4th Br | 10 | 8.99 | Closet, Window, Broadloom |
| Washroom Type | No. of Pieces | Level |
| Washroom Type 1 | 4 | 2nd |
| Washroom Type 2 | 4 | 2nd |
| Washroom Type 3 | 2 | Main |
| Approximatly Age: | 6-15 |
| Property Type: | Semi-Detached |
| Style: | 2-Storey |
| Exterior: | Brick |
| Garage Type: | Built-In |
| (Parking/)Drive: | Private |
| Drive Parking Spaces: | 1 |
| Pool: | None |
| Approximatly Age: | 6-15 |
| Fireplace/Stove: | N |
| Heat Source: | Gas |
| Heat Type: | Forced Air |
| Central Air Conditioning: | Central Air |
| Laundry Level: | Main |
| Sewers: | Sewers |
| Water: | Municipal |
| Although the information displayed is believed to be accurate, no warranties or representations are made of any kind. |
| IPRO REALTY LTD., BROKERAGE |
- Listing -1 of 0
|
|

Arthur Sercan & Jenny Spanos
Sales Representative
Dir:
416-723-4688
Bus:
416-445-8855
| Virtual Tour | Book Showing | Email a Friend |
Jump To:
At a Glance:
| Type: | Freehold - Semi-Detached |
| Area: | York |
| Municipality: | Markham |
| Neighbourhood: | Wismer |
| Style: | 2-Storey |
| Lot Size: | 24.61 x 106.30(Feet) |
| Approximate Age: | 6-15 |
| Tax: | $4,094.2 |
| Maintenance Fee: | $0 |
| Beds: | 4 |
| Baths: | 3 |
| Garage: | 0 |
| Fireplace: | N |
| Air Conditioning: | |
| Pool: | None |
Locatin Map:

Listing added to your favorite list
Looking for resale homes?

By agreeing to Terms of Use, you will have ability to search up to 329064 listings and access to richer information than found on REALTOR.ca through my website.


