Sold
Listing ID: N4815426
13 Comeau St , Markham, L6E1R2, Ontario
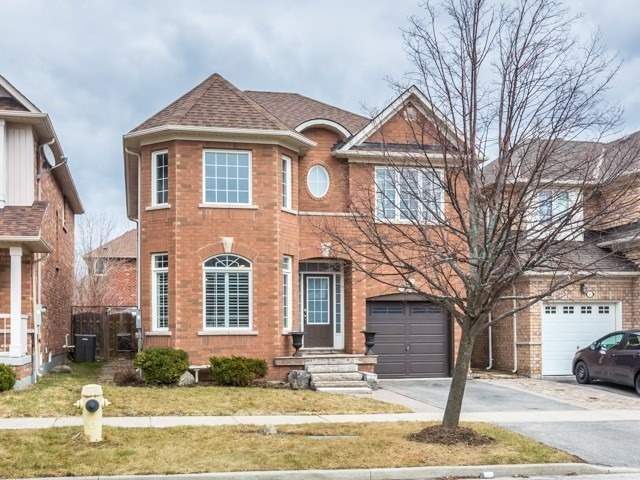



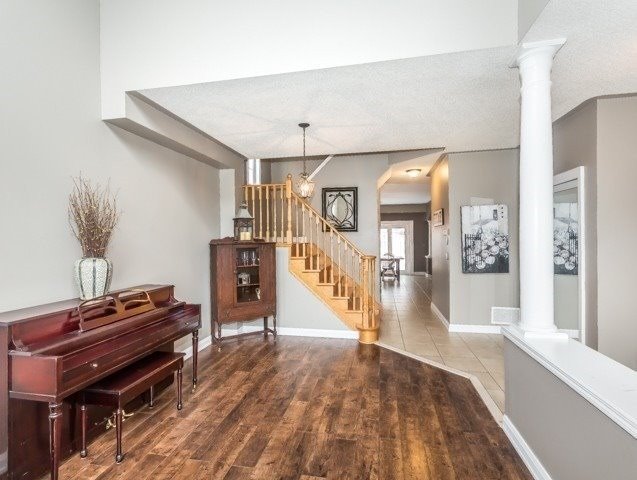







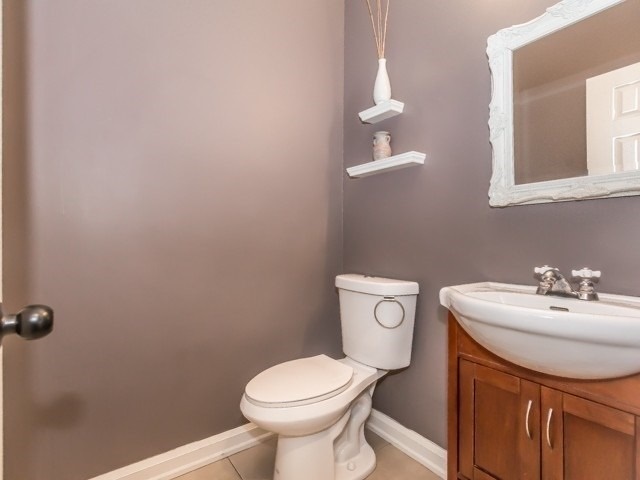

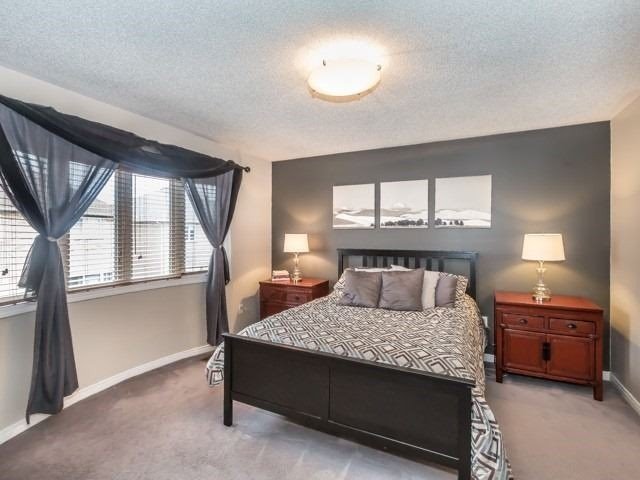

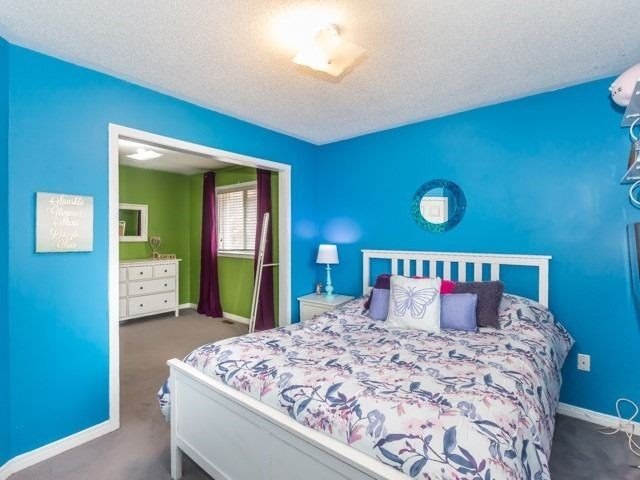

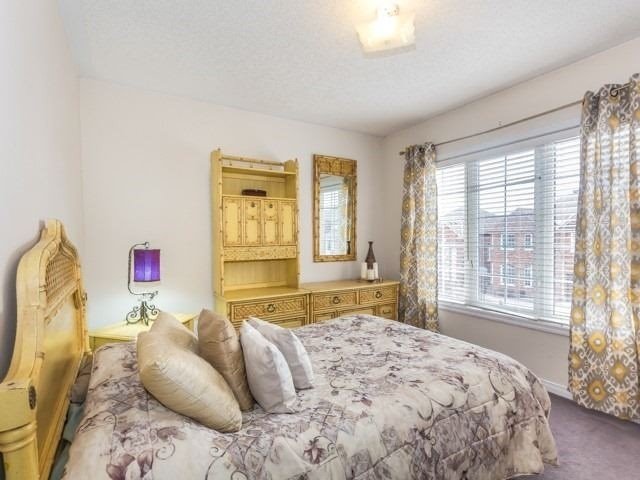























| Welcome To The Most Sought After Wismer Community In The Town Of Markham. This 4 Bedroom 3 Bath Home Offers One Of The Best Layouts In The Area. Open Concept Kitchen With Island Overlooks Breakfast Area And Family Room. Front Living/Dining Area Offers 18 Foot Vaulted Ceiling. Spacious Loft On 2nd Floor Makes Great Space For Computer/Reading. The Area Offers Top Schools, Shopping, Transit, Minutes To 407, 404, Markville Mall & Markham Stouffville Hospital |
| Extras: Stainless Steel Fridge, Stove, Microwave, B/I Dishwasher, Washer & Dryer. All Existing Light Fixtures. Main Floor Shutters Throughout & 2nd Floor Existing Blinds & Drapes. (Exclude Drapes In Front Bedroom). Brand New Furnace Just Installed. |
| Listed Price | $998,888 |
| Taxes: | $4908.24 |
| DOM | 5 |
| Occupancy: | Owner |
| Address: | 13 Comeau St , Markham, L6E1R2, Ontario |
| Lot Size: | 36.09 x 84.48 (Feet) |
| Directions/Cross Streets: | Mccowan & Bur Oak |
| Rooms: | 9 |
| Rooms +: | 1 |
| Bedrooms: | 4 |
| Bedrooms +: | |
| Kitchens: | 1 |
| Family Room: | Y |
| Basement: | Part Fin |
| Level/Floor | Room | Length(ft) | Width(ft) | Descriptions | |
| Room 1 | Main | Living | 10.99 | 16.99 | Combined W/Dining, Vaulted Ceiling, Laminate |
| Room 2 | Main | Dining | 10.99 | 16.99 | Combined W/Living, Vaulted Ceiling, Laminate |
| Room 3 | Main | Kitchen | 10.99 | 11.38 | O/Looks Family, Stainless Steel Appl, Ceramic Floor |
| Room 4 | Main | Breakfast | 14.01 | 8.59 | W/O To Yard, Ceramic Floor |
| Room 5 | Main | Family | 14.01 | 12.99 | Bay Window, Fireplace, Laminate |
| Room 6 | 2nd | Master | 13.09 | 12.79 | 4 Pc Ensuite, His/Hers Closets, Broadloom |
| Room 7 | 2nd | 2nd Br | 10.99 | 9.61 | Window, Closet, Broadloom |
| Room 8 | 2nd | 3rd Br | 10.99 | 10 | Window, Closet, Broadloom |
| Room 9 | 2nd | 4th Br | 11.61 | 10 | Window, Closet, Broadloom |
| Room 10 | 2nd | Loft | 10.99 | 10.27 | Open Concept, Broadloom |
| Washroom Type | No. of Pieces | Level |
| Washroom Type 1 | 4 | |
| Washroom Type 2 | 4 | |
| Washroom Type 3 | 2 |
| Property Type: | Detached |
| Style: | 2-Storey |
| Exterior: | Brick |
| Garage Type: | Built-In |
| (Parking/)Drive: | Private |
| Drive Parking Spaces: | 1 |
| Pool: | None |
| Other Structures: | Garden Shed, Greenhouse |
| Approximatly Square Footage: | 2000-2500 |
| Property Features: | Fenced Yard |
| Fireplace/Stove: | Y |
| Heat Source: | Gas |
| Heat Type: | Forced Air |
| Central Air Conditioning: | Central Air |
| Laundry Level: | Main |
| Sewers: | Sewers |
| Water: | Municipal |
| Although the information displayed is believed to be accurate, no warranties or representations are made of any kind. |
| IPRO REALTY LTD., BROKERAGE |
- Listing -1 of 0
|
|

Arthur Sercan & Jenny Spanos
Sales Representative
Dir:
416-723-4688
Bus:
416-445-8855
| Virtual Tour | Book Showing | Email a Friend |
Jump To:
At a Glance:
| Type: | Freehold - Detached |
| Area: | York |
| Municipality: | Markham |
| Neighbourhood: | Wismer |
| Style: | 2-Storey |
| Lot Size: | 36.09 x 84.48(Feet) |
| Approximate Age: | |
| Tax: | $4,908.24 |
| Maintenance Fee: | $0 |
| Beds: | 4 |
| Baths: | 3 |
| Garage: | 0 |
| Fireplace: | Y |
| Air Conditioning: | |
| Pool: | None |
Locatin Map:

Listing added to your favorite list
Looking for resale homes?

By agreeing to Terms of Use, you will have ability to search up to 329064 listings and access to richer information than found on REALTOR.ca through my website.























