Sold
Listing ID: E4865116
37 Beacon Rd , Toronto, M1P1G6, Ontario
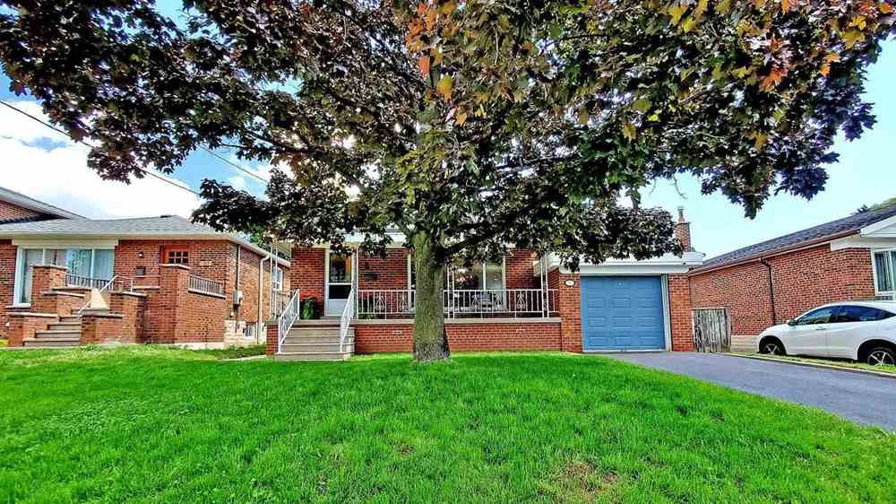

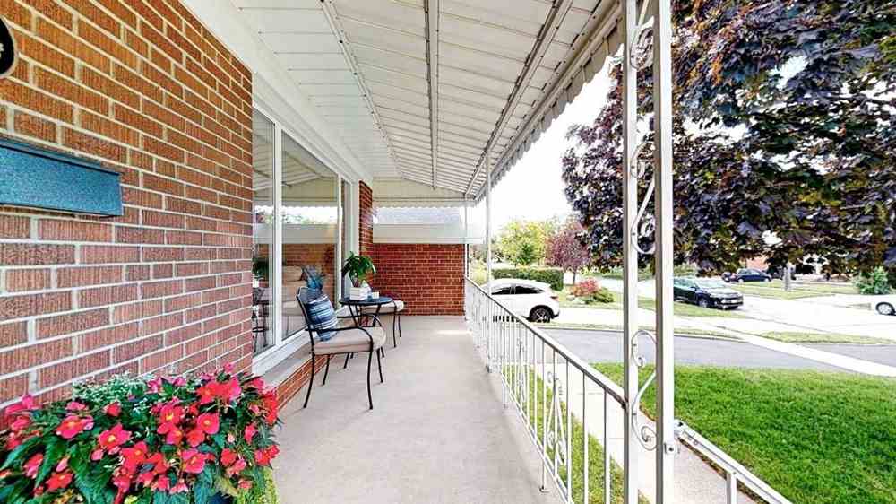
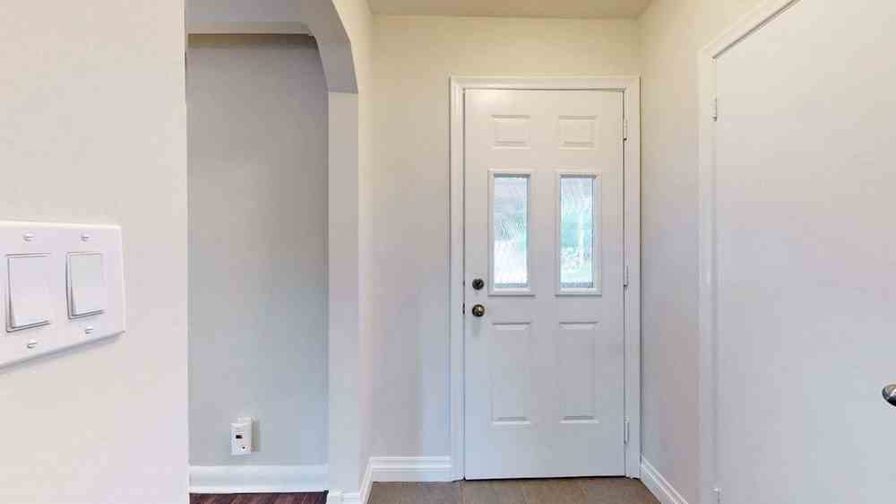




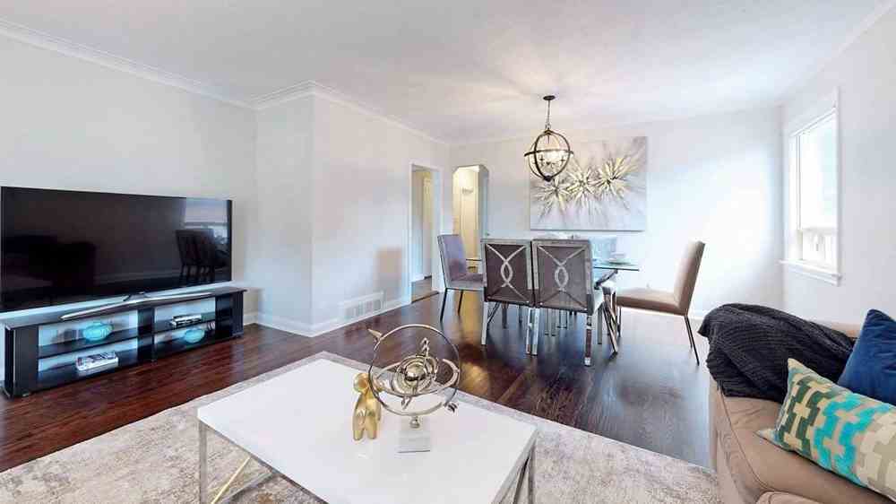
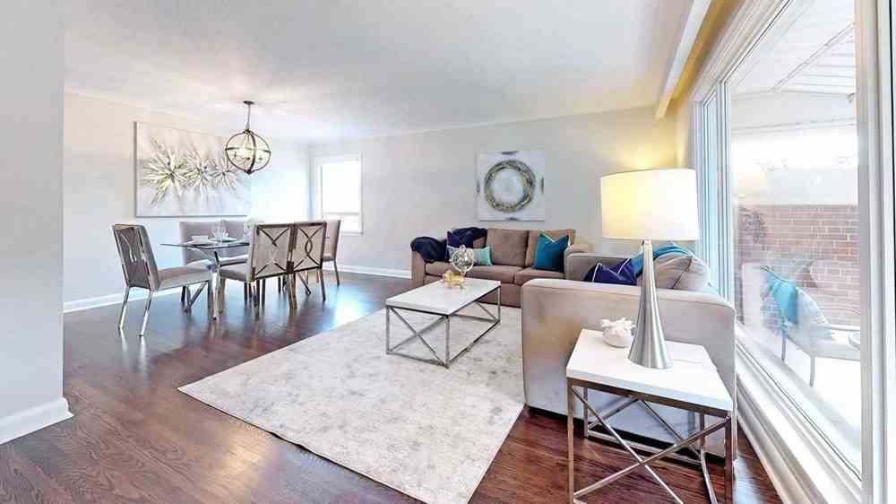
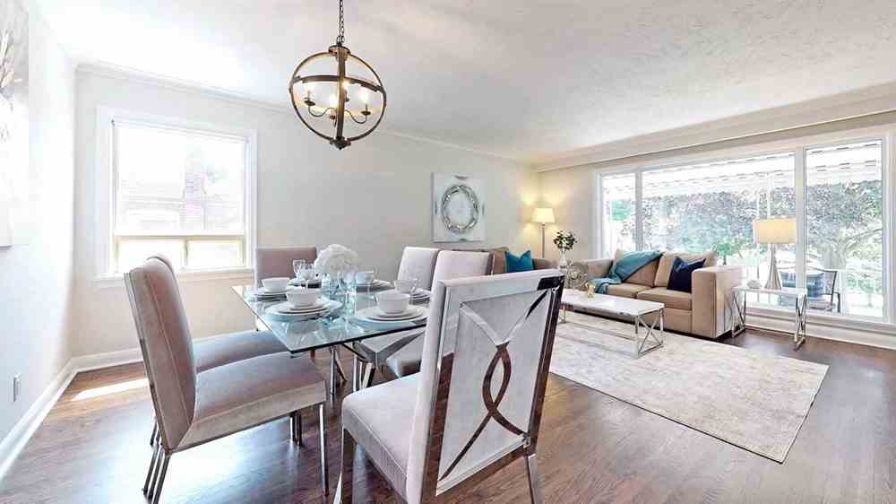


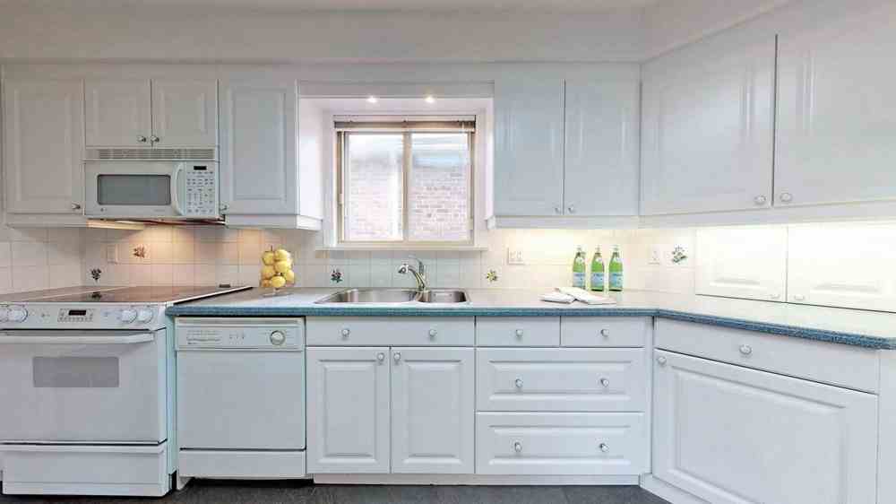


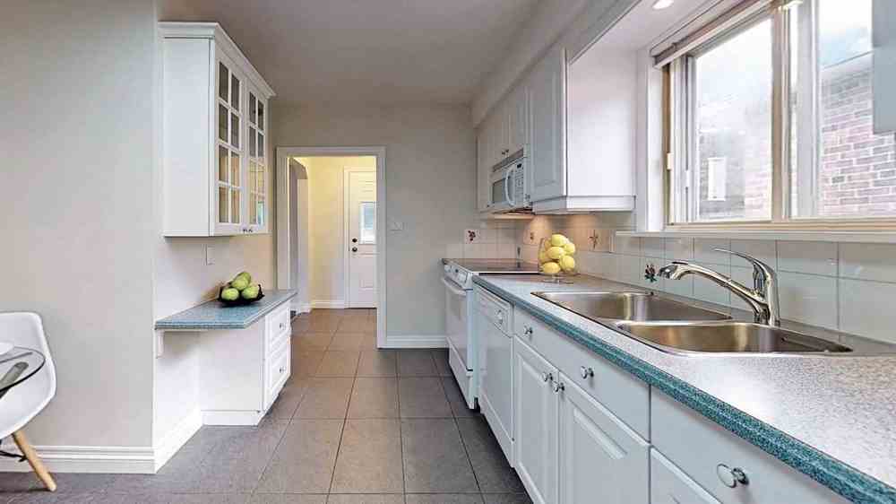





























| Stunning 3 Bedroom, 2 Bath Home Located In The Most Sought Out Area Of Dorset Park On A 45 X 120 Ft/Lot With A Separate Entrance To Basement. Steps To Transit, Minutes To Scarb. Town Centre, Grocery Shops, Good Life Gym, Subway, Schools, 401 & Dvp. Features Large Covered Porch, Single Car Garage, Spacious Back Yard And Workshop In Utility Room. This Home Is Ready For You To Make It Your Own. |
| Extras: Fridge, Stove, B/I Dishwasher, Washer And Dryer, Existing Light Fixtures, Existing Blinds, Gdo W/1 X Remote. Flir Security System With 5 Cameras Installed Around The Home, Furnace (2015) & Air Conditioning (2015), Hot Water Tank Is Owned. |
| Listed Price | $799,900 |
| Taxes: | $3568.24 |
| DOM | 0 |
| Occupancy: | Owner |
| Address: | 37 Beacon Rd , Toronto, M1P1G6, Ontario |
| Lot Size: | 45.00 x 120.00 (Feet) |
| Directions/Cross Streets: | N.Of Lawrence/E.Of Birchmount |
| Rooms: | 6 |
| Rooms +: | 2 |
| Bedrooms: | 3 |
| Bedrooms +: | |
| Kitchens: | 1 |
| Family Room: | N |
| Basement: | Finished, Sep Entrance |
| Level/Floor | Room | Length(ft) | Width(ft) | Descriptions | |
| Room 1 | Main | Living | 16.1 | 10.1 | Combined W/Dining, Picture Window, Hardwood Floor |
| Room 2 | Main | Dining | 13.81 | 8.99 | Combined W/Living, Open Concept, Hardwood Floor |
| Room 3 | Main | Kitchen | 10.2 | 16.1 | Eat-In Kitchen, Backsplash, Ceramic Floor |
| Room 4 | Main | Master | 13.71 | 11.18 | Window, Double Closet, Hardwood Floor |
| Room 5 | Main | 2nd Br | 10.2 | 11.35 | Window, Closet, Hardwood Floor |
| Room 6 | Main | 3rd Br | 10.1 | 9.12 | Window, Closet, Hardwood Floor |
| Room 7 | Bsmt | Rec | 24.17 | 12.27 | Window, Open Concept, Broadloom |
| Room 8 | Bsmt | Laundry | 10.59 | 11.61 | Finished, Vinyl Floor |
| Room 9 | Bsmt | Utility | 31.26 | 14.1 |
| Washroom Type | No. of Pieces | Level |
| Washroom Type 1 | 4 | Main |
| Washroom Type 2 | 3 | Bsmt |
| Property Type: | Detached |
| Style: | Bungalow |
| Exterior: | Brick |
| Garage Type: | Attached |
| (Parking/)Drive: | Private |
| Drive Parking Spaces: | 2 |
| Pool: | None |
| Property Features: | Hospital, Park, Public Transit, School |
| Fireplace/Stove: | N |
| Heat Source: | Gas |
| Heat Type: | Forced Air |
| Central Air Conditioning: | Central Air |
| Central Vac: | Y |
| Laundry Level: | Lower |
| Sewers: | Sewers |
| Water: | Municipal |
| Although the information displayed is believed to be accurate, no warranties or representations are made of any kind. |
| KELLER WILLIAMS REFERRED REALTY, BROKERAGE |
- Listing -1 of 0
|
|

Arthur Sercan & Jenny Spanos
Sales Representative
Dir:
416-723-4688
Bus:
416-445-8855
| Virtual Tour | Book Showing | Email a Friend |
Jump To:
At a Glance:
| Type: | Freehold - Detached |
| Area: | Toronto |
| Municipality: | Toronto |
| Neighbourhood: | Dorset Park |
| Style: | Bungalow |
| Lot Size: | 45.00 x 120.00(Feet) |
| Approximate Age: | |
| Tax: | $3,568.24 |
| Maintenance Fee: | $0 |
| Beds: | 3 |
| Baths: | 2 |
| Garage: | 0 |
| Fireplace: | N |
| Air Conditioning: | |
| Pool: | None |
Locatin Map:

Listing added to your favorite list
Looking for resale homes?

By agreeing to Terms of Use, you will have ability to search up to 329064 listings and access to richer information than found on REALTOR.ca through my website.













