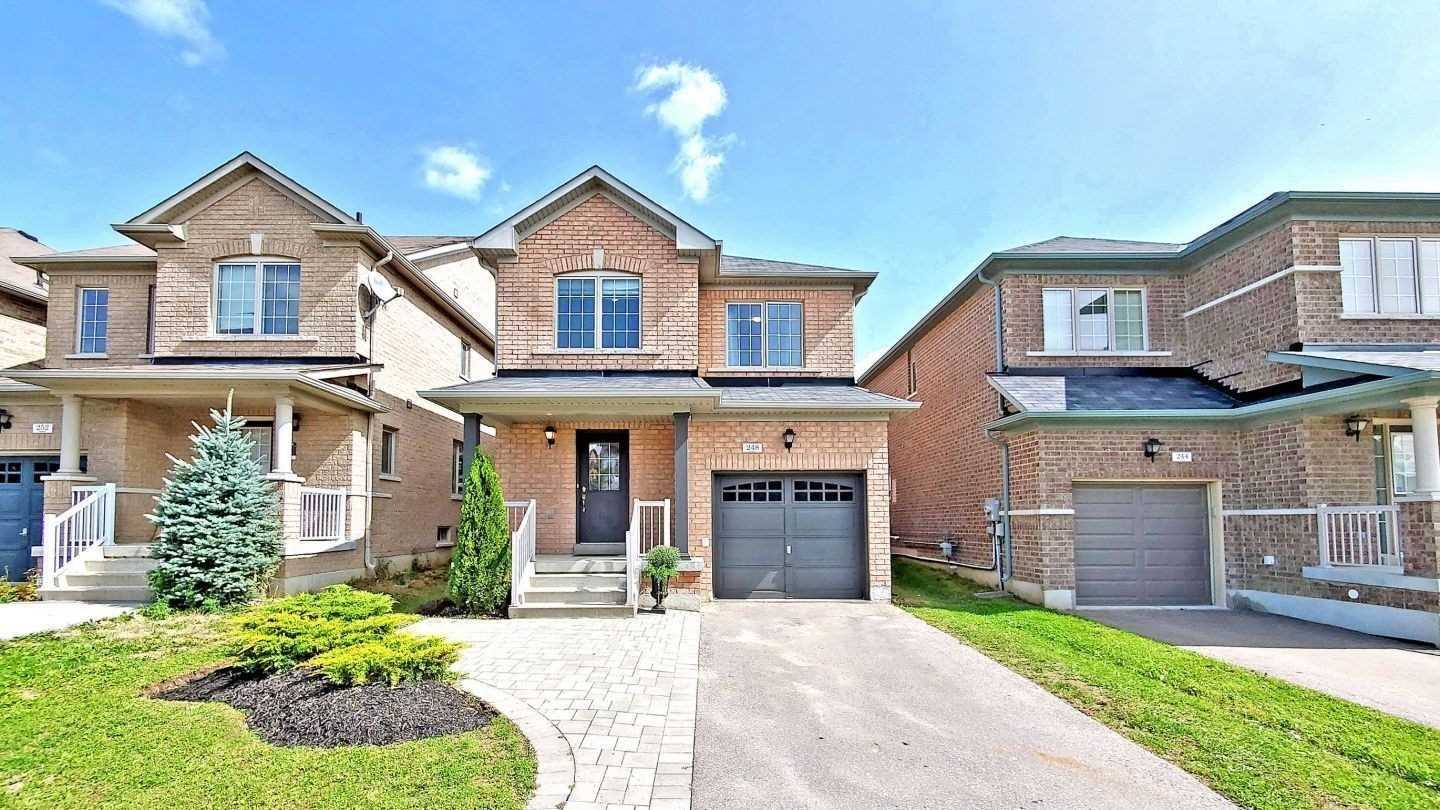Sold
Listing ID: N4926628
248 Lageer Dr , Whitchurch-Stouffville, L4A0X1, Ontario








































| Welcome To 248 Lageer Dr. This 3 Bedroom 4 Bath Detached Home Is Situated In A Highly Sought After Area Of Whitchurch-Stouffville. Master Bedroom Features 4 Piece Ensuite And Walk In Closet, Spacious Breakfast Area With A Walkout To Very Large Fenced Yard, Access To Garage From Inside The Home And A 5X9 Cold Room In The Bsmt Are Just Some Features Of This Home. Minutes Away To All Amenities Including Top Schools, Parks & Transit & 407. Ready To Move In. |
| Extras: Stainless Steel Appliances - Fridge, Stove, Range Hood & Dishwasher, Washer & Dryer, All Existing Window Covering And Light Fixtures. New Air Conditioning (2020). Large Yard And A 5X9 Cold Room. |
| Listed Price | $838,888 |
| Taxes: | $4601.56 |
| DOM | 18 |
| Occupancy: | Vacant |
| Address: | 248 Lageer Dr , Whitchurch-Stouffville, L4A0X1, Ontario |
| Lot Size: | 29.86 x 101.71 (Feet) |
| Directions/Cross Streets: | 10th Line / Hoover Park |
| Rooms: | 7 |
| Rooms +: | 1 |
| Bedrooms: | 3 |
| Bedrooms +: | |
| Kitchens: | 1 |
| Family Room: | N |
| Basement: | Finished |
| Level/Floor | Room | Length(ft) | Width(ft) | Descriptions | |
| Room 1 | Main | Living | 17.52 | 9.81 | Combined W/Dining, Window, Hardwood Floor |
| Room 2 | Main | Dining | 17.52 | 9.81 | Combined W/Living, Hardwood Floor |
| Room 3 | Main | Kitchen | 9.02 | 10.17 | Stainless Steel Appl, Window, Ceramic Floor |
| Room 4 | Main | Breakfast | 10.99 | 10.17 | W/O To Yard, Combined W/Kitchen, Ceramic Floor |
| Room 5 | 2nd | Master | 14.83 | 10.4 | 4 Pc Ensuite, W/I Closet, Laminate |
| Room 6 | 2nd | 2nd Br | 10.63 | 9.87 | Window, Closet, Laminate |
| Room 7 | 2nd | 3rd Br | 10 | 9.45 | Window, Closet, Laminate |
| Room 8 | Bsmt | Rec | 19.38 | 9.81 | Window, Laminate |
| Room 9 | Bsmt | Laundry | 12.66 | 8.82 | Laminate |
| Washroom Type | No. of Pieces | Level |
| Washroom Type 1 | 4 | 2nd |
| Washroom Type 2 | 3 | Bsmt |
| Washroom Type 3 | 2 | Main |
| Property Type: | Detached |
| Style: | 2-Storey |
| Exterior: | Brick |
| Garage Type: | Built-In |
| (Parking/)Drive: | Private |
| Drive Parking Spaces: | 2 |
| Pool: | None |
| Fireplace/Stove: | N |
| Heat Source: | Gas |
| Heat Type: | Forced Air |
| Central Air Conditioning: | Central Air |
| Laundry Level: | Lower |
| Sewers: | Sewers |
| Water: | Municipal |
| Although the information displayed is believed to be accurate, no warranties or representations are made of any kind. |
| KELLER WILLIAMS REFERRED REALTY, BROKERAGE |
- Listing -1 of 0
|
|

Arthur Sercan & Jenny Spanos
Sales Representative
Dir:
416-723-4688
Bus:
416-445-8855
| Virtual Tour | Book Showing | Email a Friend |
Jump To:
At a Glance:
| Type: | Freehold - Detached |
| Area: | York |
| Municipality: | Whitchurch-Stouffville |
| Neighbourhood: | Stouffville |
| Style: | 2-Storey |
| Lot Size: | 29.86 x 101.71(Feet) |
| Approximate Age: | |
| Tax: | $4,601.56 |
| Maintenance Fee: | $0 |
| Beds: | 3 |
| Baths: | 4 |
| Garage: | 0 |
| Fireplace: | N |
| Air Conditioning: | |
| Pool: | None |
Locatin Map:

Listing added to your favorite list
Looking for resale homes?

By agreeing to Terms of Use, you will have ability to search up to 329064 listings and access to richer information than found on REALTOR.ca through my website.


