Leased
Listing ID: C5080633
50 Bowhill Crescent , Toronto, M2J3S2, Ontario
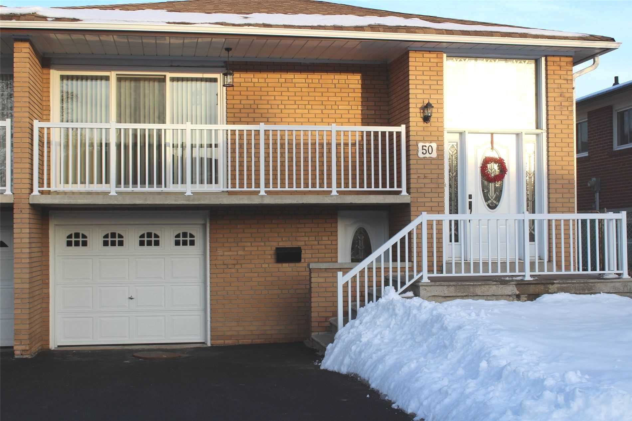
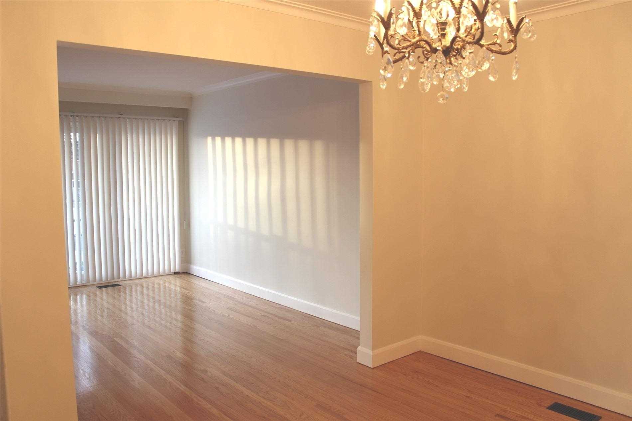
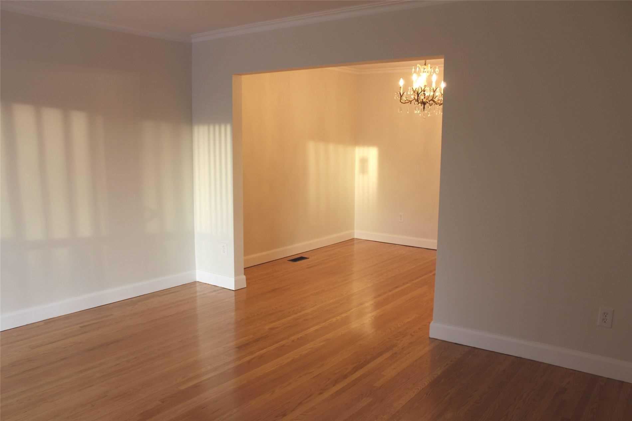
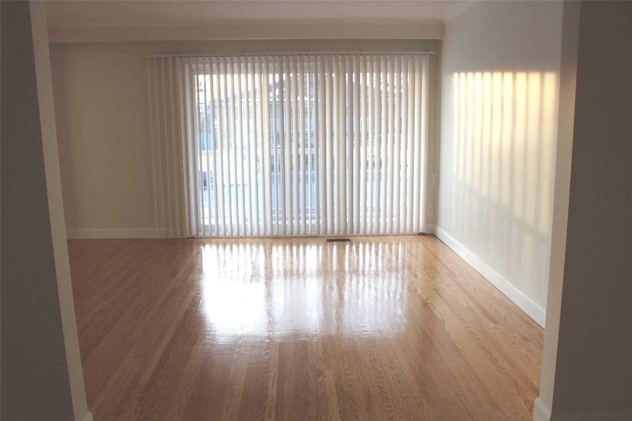
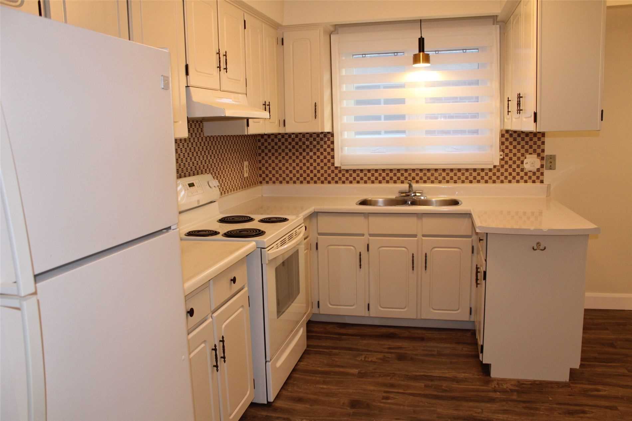
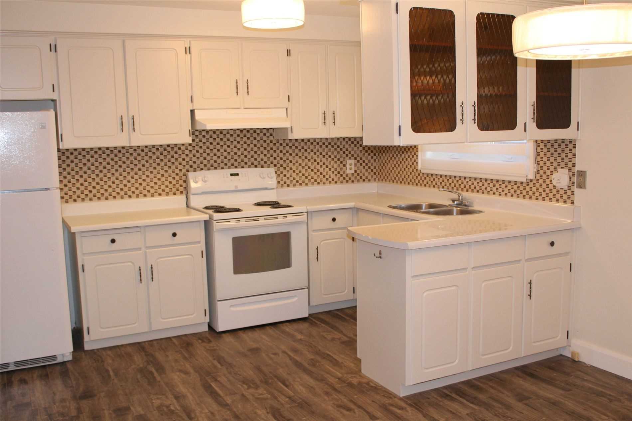
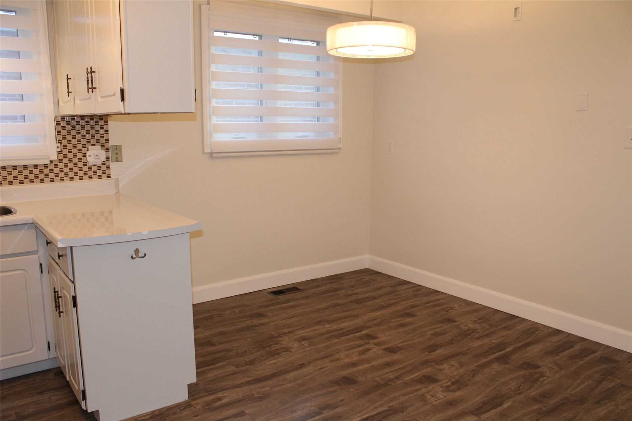
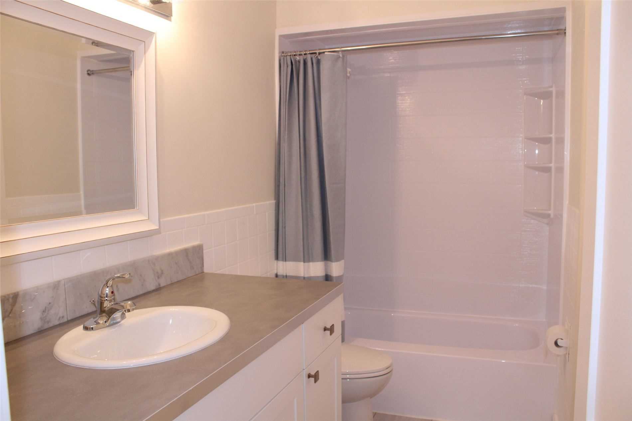
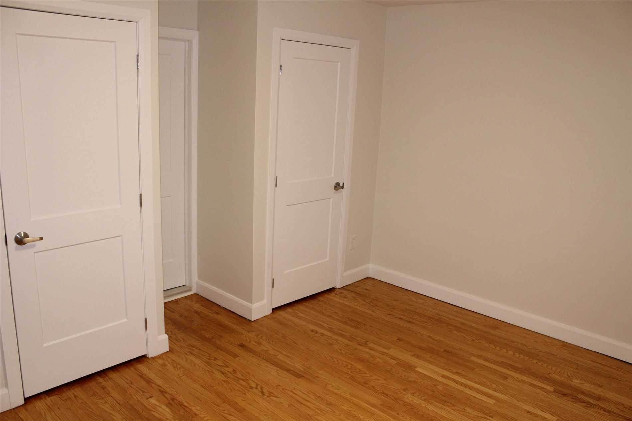
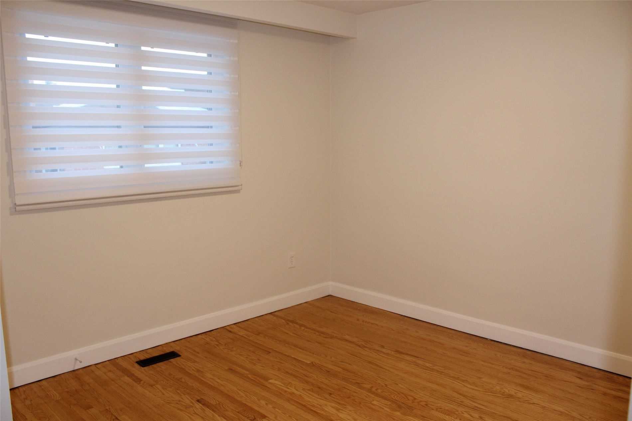
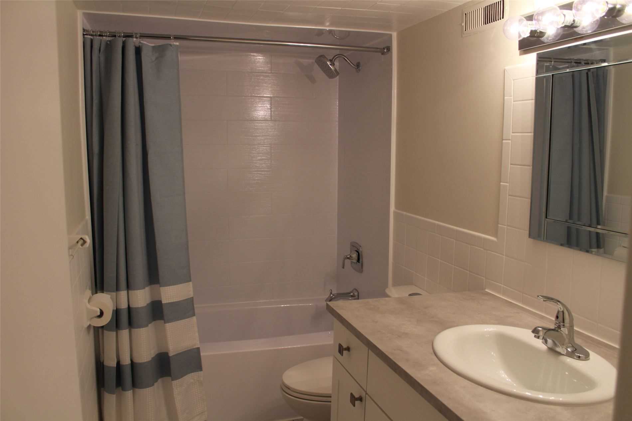
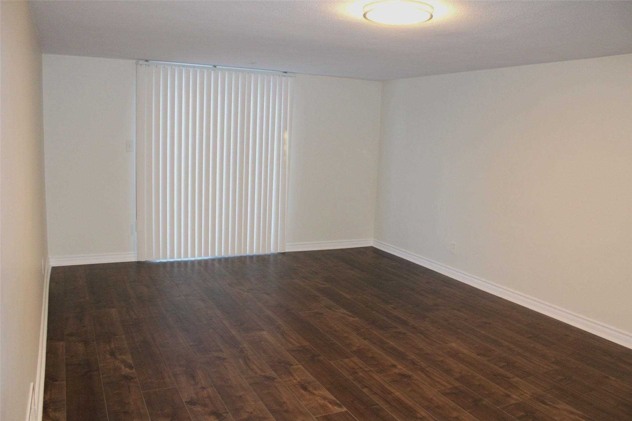
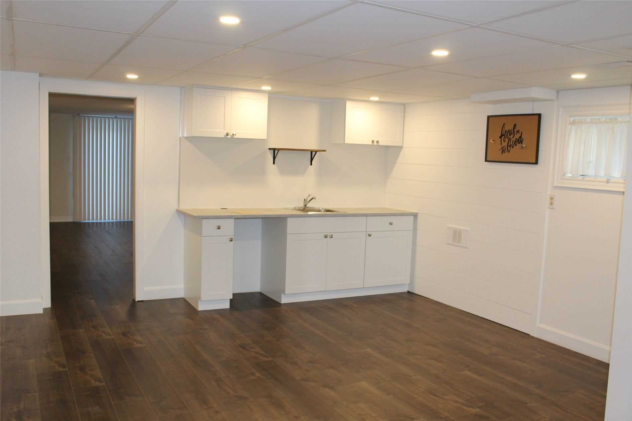













| Welcome To 50 Bowhill Cres.(Whole House) Newly Renovated 3 Bedroom Raised Bungalow In The Most Sought After Area Of North York. Upstairs Features Dining/Living Room With A W/O To Balcony. Kitchen Has A Large Breakfast Area & 3 Nice Size Bedrooms To Complete The Main Floor. Basement Offers Extremely Large Family Room With A W/O To Yard & A Common Area Which Can Ideally Be Used As A Kitchenette. Surrounded By Top Schools, Shopping & Access To 401, 404, & Dvp. |
| Extras: Fridge, Stove, Washer And Dryer, All Existing Light Fixtures And Window Coverings. Minutes To North York General Hospital, Seneca College And Downtown Toronto. You Will Not Be Disappointed With This Gem. |
| Listed Price | $3,000 |
| DOM | 10 |
| Payment Frequency: | Monthly |
| Payment Method: | Cheque |
| Rental Application Required: | Y |
| Deposit Required: | Y |
| Credit Check: | Y |
| Employment Letter | Y |
| Lease Agreement | Y |
| References Required: | Y |
| Occupancy: | Vacant |
| Address: | 50 Bowhill Crescent , Toronto, M2J3S2, Ontario |
| Directions/Cross Streets: | Victoria Park / Van Horne |
| Rooms: | 7 |
| Rooms +: | 2 |
| Bedrooms: | 3 |
| Bedrooms +: | |
| Kitchens: | 1 |
| Family Room: | Y |
| Basement: | Fin W/O, Sep Entrance |
| Furnished: | N |
| Level/Floor | Room | Length(ft) | Width(ft) | Descriptions | |
| Room 1 | Main | Living | 13.19 | 14.1 | W/O To Balcony, O/Looks Dining, Hardwood Floor |
| Room 2 | Main | Dining | 9.71 | 10.5 | O/Looks Living, Hardwood Floor |
| Room 3 | Main | Kitchen | 5.51 | 11.38 | Breakfast Area, Window, Laminate |
| Room 4 | Main | Breakfast | 7.81 | 11.38 | Combined W/Kitchen, Laminate |
| Room 5 | Main | Master | 10.4 | 13.09 | Double Closet, Window, Hardwood Floor |
| Room 6 | Main | 2nd Br | 10.3 | 12.6 | Closet, Window, Hardwood Floor |
| Room 7 | Main | 3rd Br | 8.1 | 10.1 | Closet, Window, Hardwood Floor |
| Room 8 | Lower | Family | 12.1 | 20.11 | W/O To Yard, Large Window, Laminate |
| Room 9 | Lower | Common Rm | 14.89 | 19.48 | Renovated, Window, Laminate |
| Washroom Type | No. of Pieces | Level |
| Washroom Type 1 | 4 | Main |
| Washroom Type 2 | 4 | Lower |
| Property Type: | Semi-Detached |
| Style: | Bungalow-Raised |
| Exterior: | Brick |
| Garage Type: | Attached |
| (Parking/)Drive: | Private |
| Drive Parking Spaces: | 2 |
| Pool: | None |
| Private Entrance: | Y |
| Laundry Access: | Ensuite |
| All Inclusive: | N |
| CAC Included: | Y |
| Hydro Included: | N |
| Water Included: | N |
| Cabel TV Included: | N |
| Common Elements Included: | Y |
| Heat Included: | N |
| Parking Included: | Y |
| Fireplace/Stove: | N |
| Heat Source: | Gas |
| Heat Type: | Forced Air |
| Central Air Conditioning: | Central Air |
| Laundry Level: | Lower |
| Sewers: | Sewers |
| Water: | Municipal |
| Although the information displayed is believed to be accurate, no warranties or representations are made of any kind. |
| KELLER WILLIAMS REFERRED REALTY, BROKERAGE |
- Listing -1 of 0
|
|

Arthur Sercan & Jenny Spanos
Sales Representative
Dir:
416-723-4688
Bus:
416-445-8855
| Book Showing | Email a Friend |
Jump To:
At a Glance:
| Type: | Freehold - Semi-Detached |
| Area: | Toronto |
| Municipality: | Toronto |
| Neighbourhood: | Pleasant View |
| Style: | Bungalow-Raised |
| Lot Size: | x () |
| Approximate Age: | |
| Tax: | $0 |
| Maintenance Fee: | $0 |
| Beds: | 3 |
| Baths: | 2 |
| Garage: | 0 |
| Fireplace: | N |
| Air Conditioning: | |
| Pool: | None |
Locatin Map:

Listing added to your favorite list
Looking for resale homes?

By agreeing to Terms of Use, you will have ability to search up to 325282 listings and access to richer information than found on REALTOR.ca through my website.


