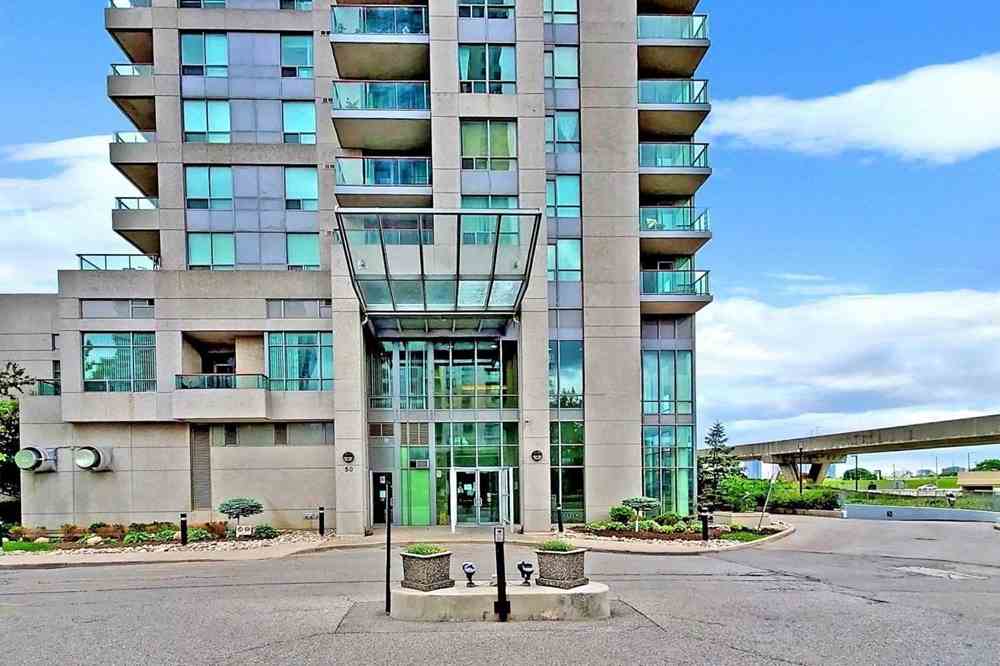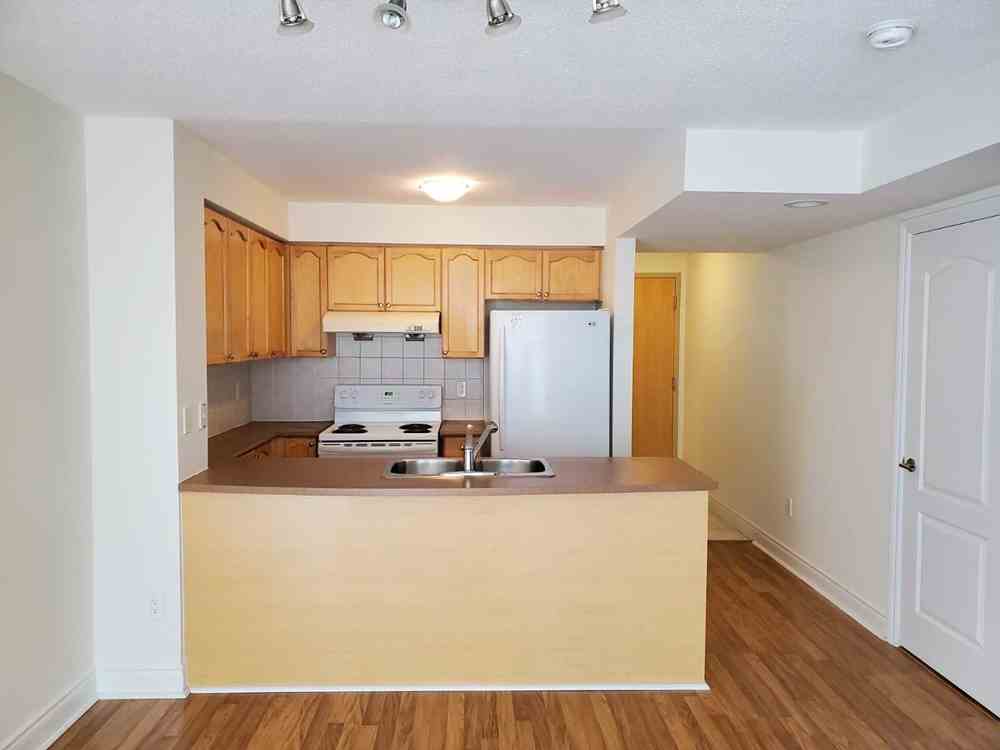Leased
Listing ID: E5161323
50 Brian Harrison Way , Unit 1208, Toronto, M1P5J4, Ontario
















| Stunning 1 Bedroom 1 Bath With Living Room Combined With Dining Room Open To Den. Walk Out To Balcony From Bedroom And Den To A Spacious 5 X 10 Balcony. Steps To Scarborough Town Centre, Civic Centre, Lrt & Mins To 401, 404 & Dvp. Excellent Amenities Include Indoor Pool, Billiard, Party Room, Video Room, Virtual Golf, Guest Suites And Sauna |
| Extras: Fridge, Stove, Dishwasher, Washer, Dryer, All Existing Elfs And Window Coverings. 72 Walk Score And 91 Transit Score Makes This A Very Desirable Area. |
| Listed Price | $1,750 |
| Payment Method: | Cheque |
| Rental Application Required: | Y |
| Deposit Required: | Y |
| Credit Check: | Y |
| Employment Letter | Y |
| Lease Agreement | Y |
| References Required: | Y |
| Buy Option | N |
| Occupancy: | Vacant |
| Address: | 50 Brian Harrison Way , Unit 1208, Toronto, M1P5J4, Ontario |
| Province/State: | Ontario |
| Property Management | Brookfield Property Management |
| Condo Corporation No | TSCC |
| Level | 12 |
| Unit No | 8 |
| Directions/Cross Streets: | Mccowan / 401/Brimley |
| Rooms: | 5 |
| Bedrooms: | 1 |
| Bedrooms +: | 1 |
| Kitchens: | 1 |
| Family Room: | N |
| Basement: | None |
| Furnished: | N |
| Level/Floor | Room | Length(ft) | Width(ft) | Descriptions | |
| Room 1 | Flat | Living | 10.79 | 15.91 | Combined W/Den, Laminate |
| Room 2 | Flat | Dining | 10.79 | 15.91 | Combined W/Living, Laminate |
| Room 3 | Flat | Den | 7.28 | 9.97 | Open Concept, W/O To Balcony, Laminate |
| Room 4 | Flat | Kitchen | 6.99 | 8.1 | O/Looks Dining, Open Concept, Ceramic Floor |
| Room 5 | Flat | Master | 9.97 | 10.79 | Closet, W/O To Balcony, Laminate |
| Washroom Type | No. of Pieces | Level |
| Washroom Type 1 | 4 |
| Property Type: | Condo Apt |
| Style: | Apartment |
| Exterior: | Concrete |
| Garage Type: | Undergrnd |
| Garage(/Parking)Space: | 1.00 |
| Drive Parking Spaces: | 1 |
| Park #1 | |
| Parking Type: | Owned |
| Exposure: | Sw |
| Balcony: | Open |
| Locker: | Owned |
| Pet Permited: | N |
| Approximatly Square Footage: | 600-699 |
| All Inclusive: | N |
| CAC Included: | Y |
| Hydro Included: | Y |
| Water Included: | Y |
| Cabel TV Included: | N |
| Common Elements Included: | Y |
| Heat Included: | Y |
| Parking Included: | Y |
| Building Insurance Included: | Y |
| Fireplace/Stove: | N |
| Heat Source: | Gas |
| Heat Type: | Forced Air |
| Central Air Conditioning: | Central Air |
| Although the information displayed is believed to be accurate, no warranties or representations are made of any kind. |
| KELLER WILLIAMS REFERRED REALTY, BROKERAGE |
- Listing -1 of 0
|
|

Arthur Sercan & Jenny Spanos
Sales Representative
Dir:
416-723-4688
Bus:
416-445-8855
| Book Showing | Email a Friend |
Jump To:
At a Glance:
| Type: | Condo - Condo Apt |
| Area: | Toronto |
| Municipality: | Toronto |
| Neighbourhood: | Bendale |
| Style: | Apartment |
| Lot Size: | x () |
| Approximate Age: | |
| Tax: | $0 |
| Maintenance Fee: | $0 |
| Beds: | 1+1 |
| Baths: | 1 |
| Garage: | 1 |
| Fireplace: | N |
| Air Conditioning: | |
| Pool: |
Locatin Map:

Listing added to your favorite list
Looking for resale homes?

By agreeing to Terms of Use, you will have ability to search up to 325282 listings and access to richer information than found on REALTOR.ca through my website.










